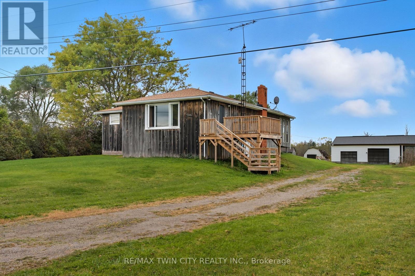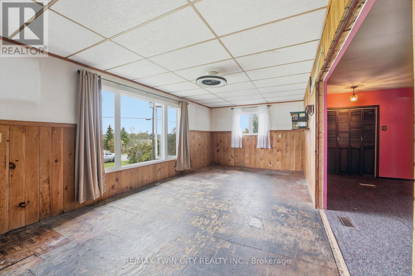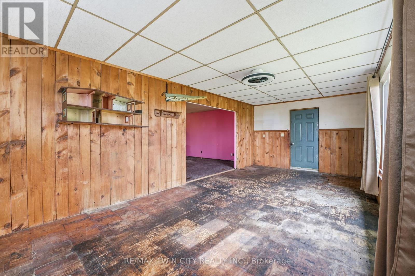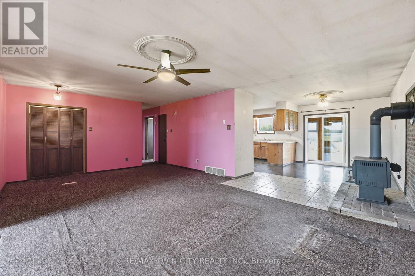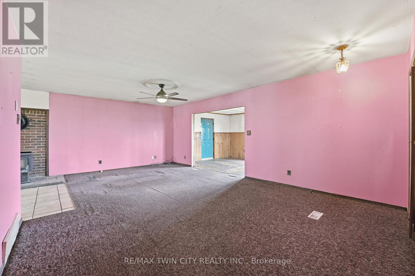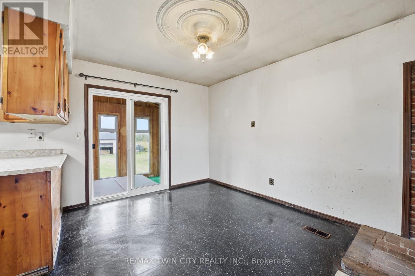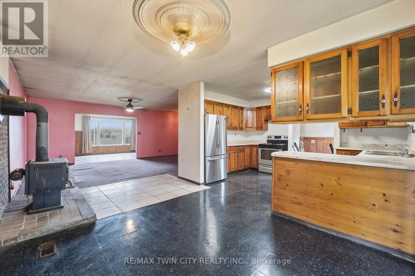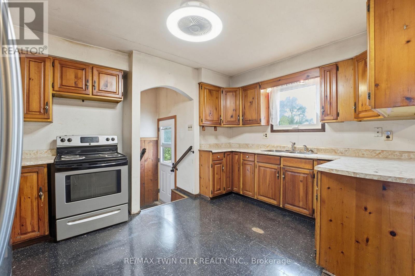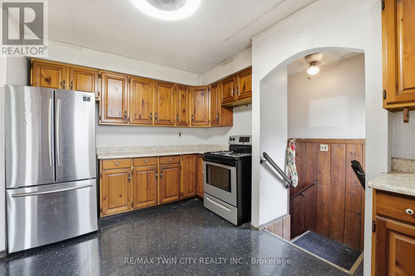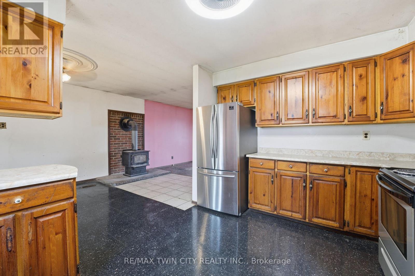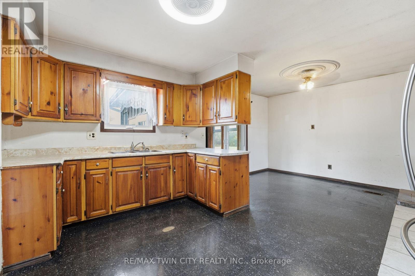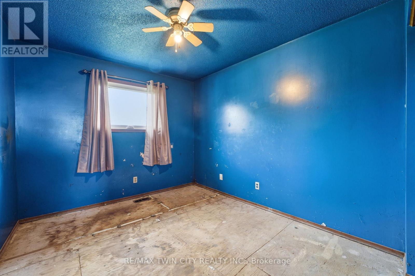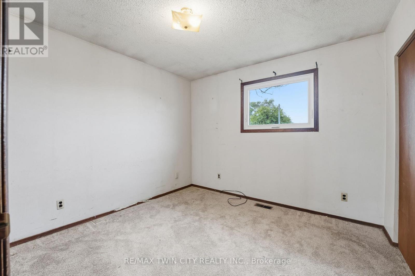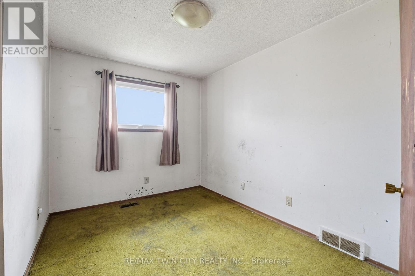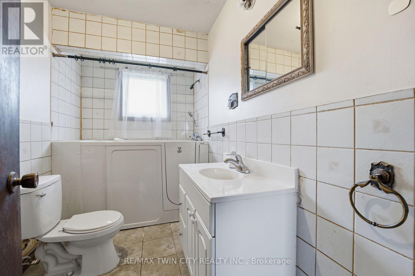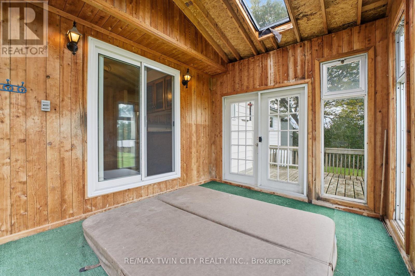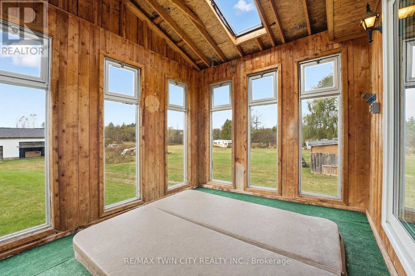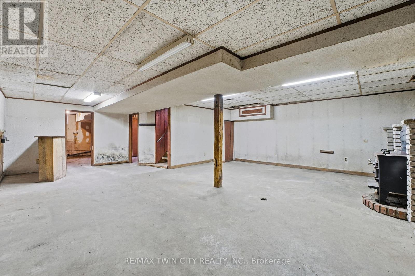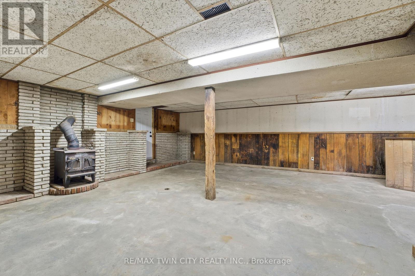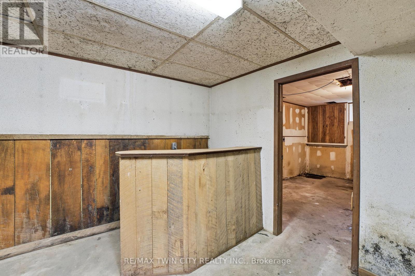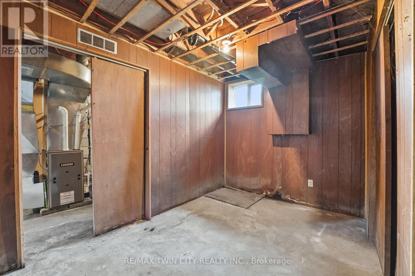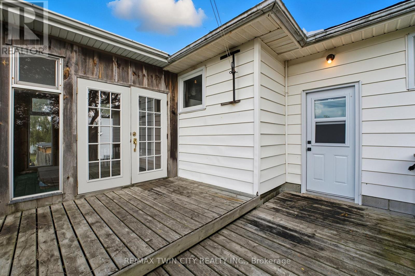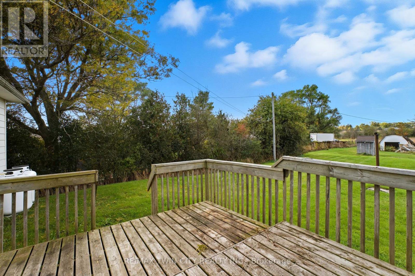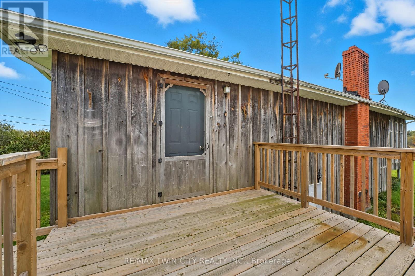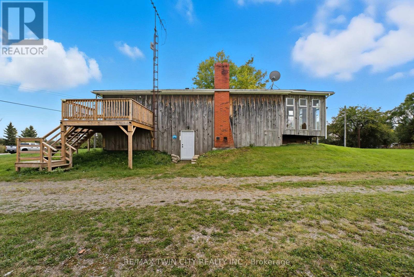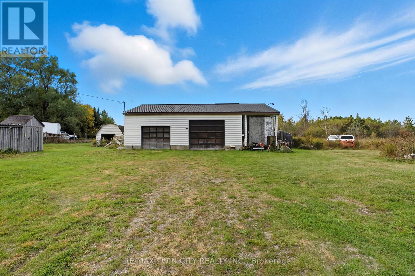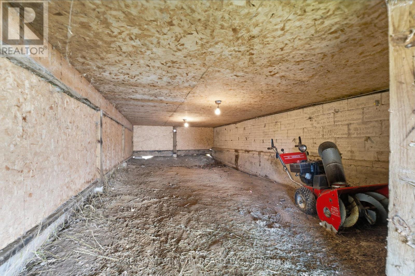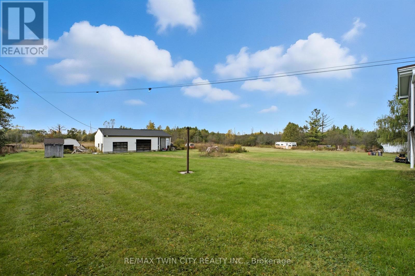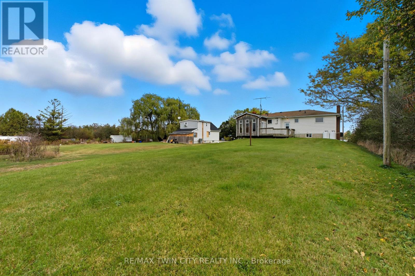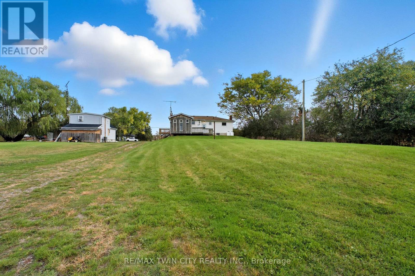2091 Concession 6 Road W Hamilton, Ontario N0B 1L0
$799,000
Nestled just outside of Cambridge in the desirable Flamborough area, this 0.64-acre property offers the perfect blend of space, privacy, and potential. This 3-bedroom, 1-bath home is ready for a new owner to make it their own. Enjoy the comfort of recent updates including a new furnace, windows, and doors, ensuring energy efficiency and peace of mind. Outside, you'll find a detached two-bay shop with high ceilings - ideal for hobbyists, mechanics, or anyone needing extra workspace or storage. Whether you're looking to renovate, expand, or simply enjoy country living with city convenience nearby, this property is a rare opportunity in a sought-after location. (id:60365)
Property Details
| MLS® Number | X12468798 |
| Property Type | Single Family |
| Community Name | Rural Flamborough |
| AmenitiesNearBy | Golf Nearby, Place Of Worship, Park |
| CommunityFeatures | Community Centre, School Bus |
| EquipmentType | Propane Tank |
| ParkingSpaceTotal | 23 |
| RentalEquipmentType | Propane Tank |
Building
| BathroomTotal | 1 |
| BedroomsAboveGround | 3 |
| BedroomsTotal | 3 |
| Age | 31 To 50 Years |
| Appliances | Stove, Refrigerator |
| ArchitecturalStyle | Raised Bungalow |
| BasementDevelopment | Unfinished |
| BasementType | Full (unfinished) |
| ConstructionStyleAttachment | Detached |
| CoolingType | Central Air Conditioning |
| ExteriorFinish | Wood |
| FireplacePresent | Yes |
| FireplaceTotal | 1 |
| FireplaceType | Woodstove |
| FoundationType | Poured Concrete |
| HeatingFuel | Propane |
| HeatingType | Forced Air |
| StoriesTotal | 1 |
| SizeInterior | 1500 - 2000 Sqft |
| Type | House |
Parking
| Detached Garage | |
| Garage |
Land
| Acreage | No |
| LandAmenities | Golf Nearby, Place Of Worship, Park |
| Sewer | Septic System |
| SizeDepth | 280 Ft |
| SizeFrontage | 100 Ft |
| SizeIrregular | 100 X 280 Ft |
| SizeTotalText | 100 X 280 Ft |
| ZoningDescription | A2 |
Rooms
| Level | Type | Length | Width | Dimensions |
|---|---|---|---|---|
| Basement | Utility Room | 7.47 m | 4.37 m | 7.47 m x 4.37 m |
| Basement | Recreational, Games Room | 7.47 m | 8.69 m | 7.47 m x 8.69 m |
| Main Level | Dining Room | 3.4 m | 6.86 m | 3.4 m x 6.86 m |
| Main Level | Living Room | 4.34 m | 6.71 m | 4.34 m x 6.71 m |
| Main Level | Eating Area | 4.34 m | 3.2 m | 4.34 m x 3.2 m |
| Main Level | Kitchen | 4.24 m | 2.92 m | 4.24 m x 2.92 m |
| Main Level | Sunroom | 3.12 m | 3.76 m | 3.12 m x 3.76 m |
| Main Level | Primary Bedroom | 3.35 m | 2.95 m | 3.35 m x 2.95 m |
| Main Level | Bedroom | 3.02 m | 3.15 m | 3.02 m x 3.15 m |
| Main Level | Bedroom | 3.38 m | 2.54 m | 3.38 m x 2.54 m |
| Main Level | Bathroom | 3.02 m | 1.7 m | 3.02 m x 1.7 m |
https://www.realtor.ca/real-estate/29003539/2091-concession-6-road-w-hamilton-rural-flamborough
Mallory Siezar
Salesperson
1400 Bishop St N Unit B
Cambridge, Ontario N1R 6W8

