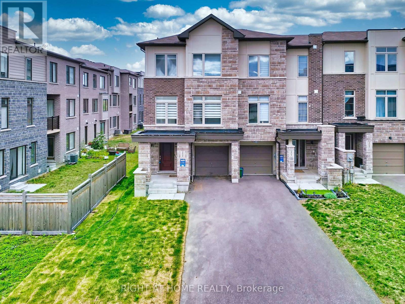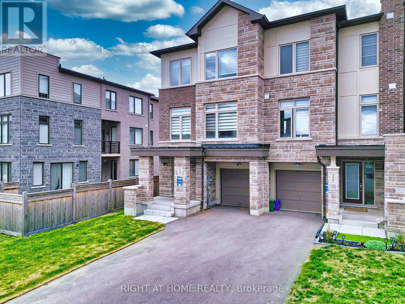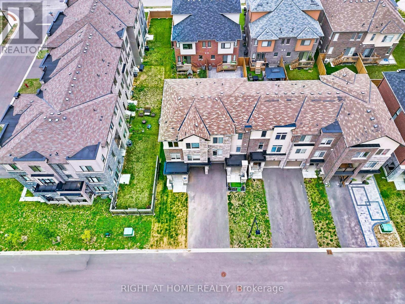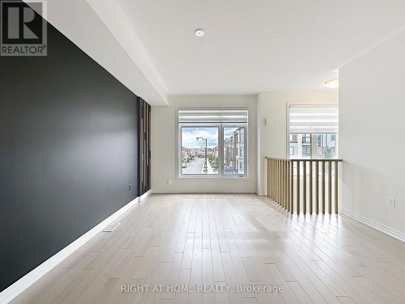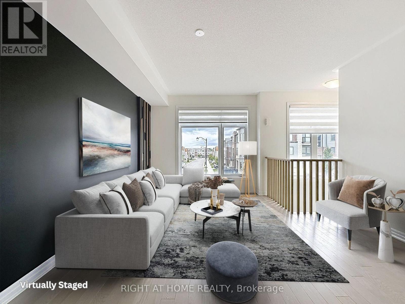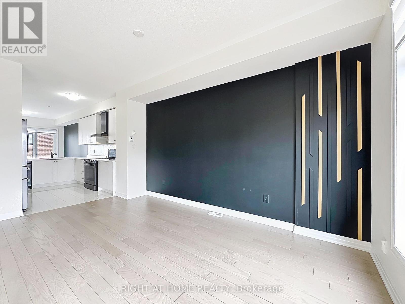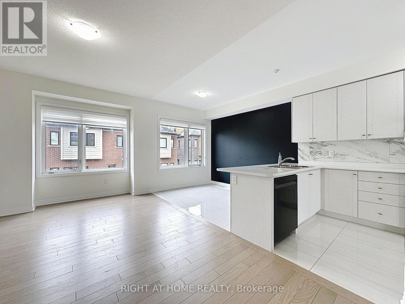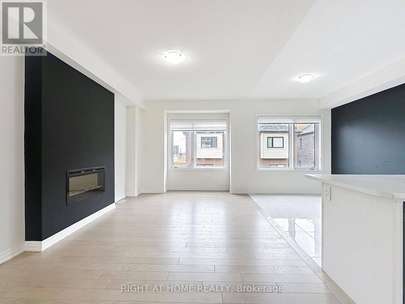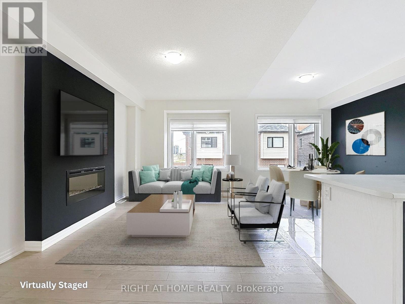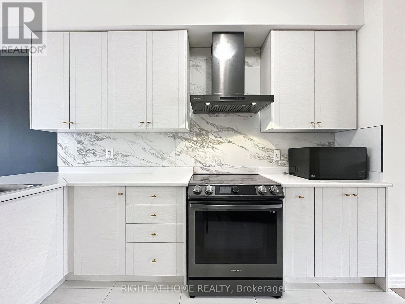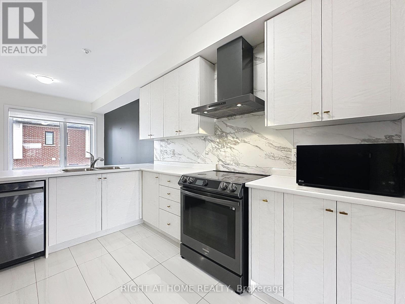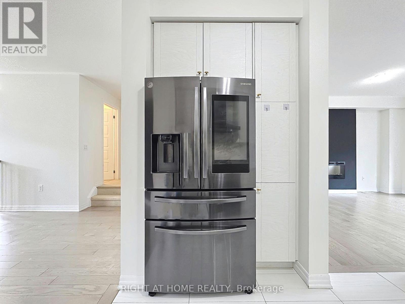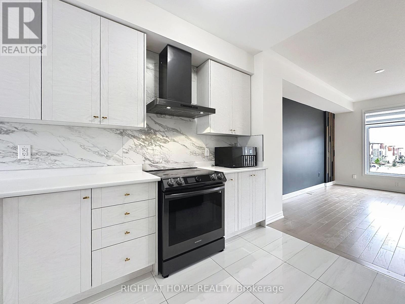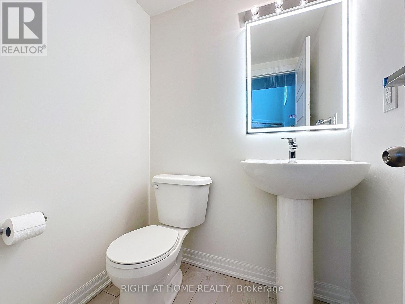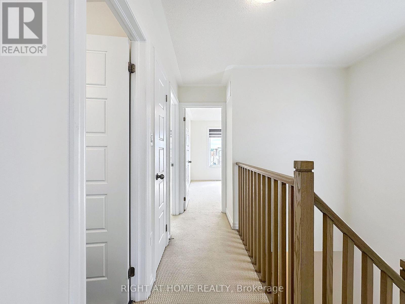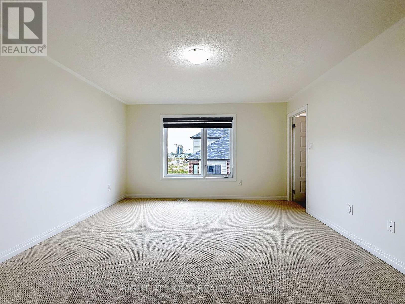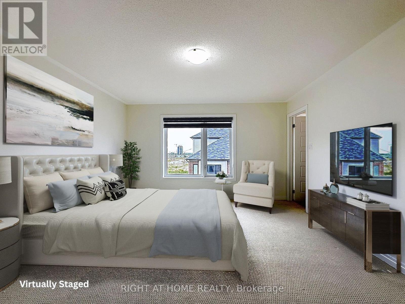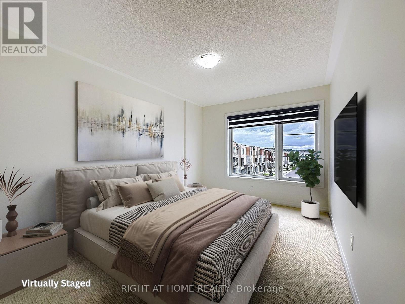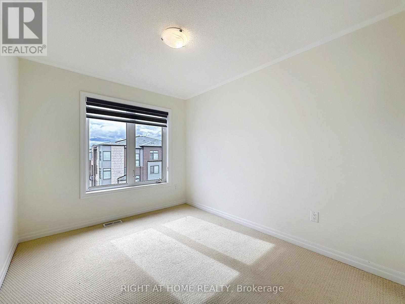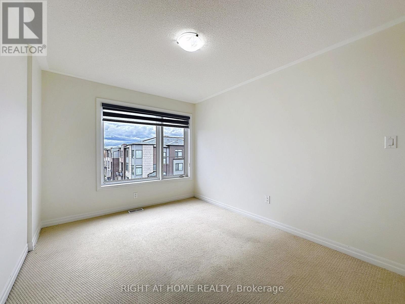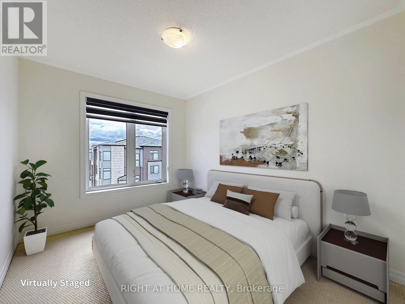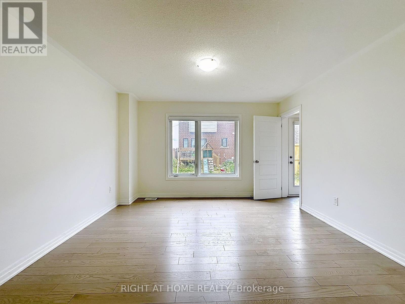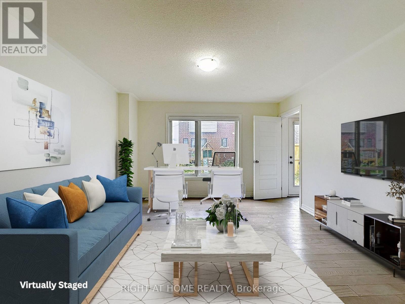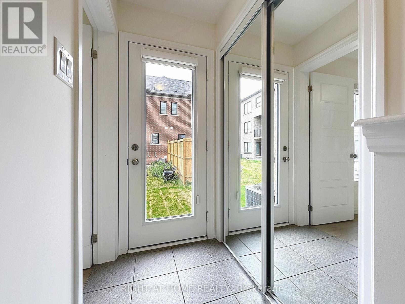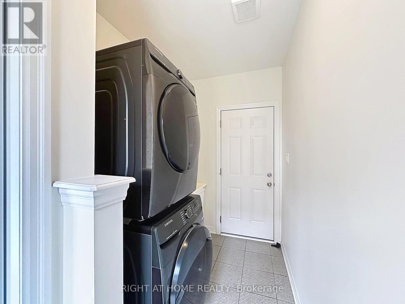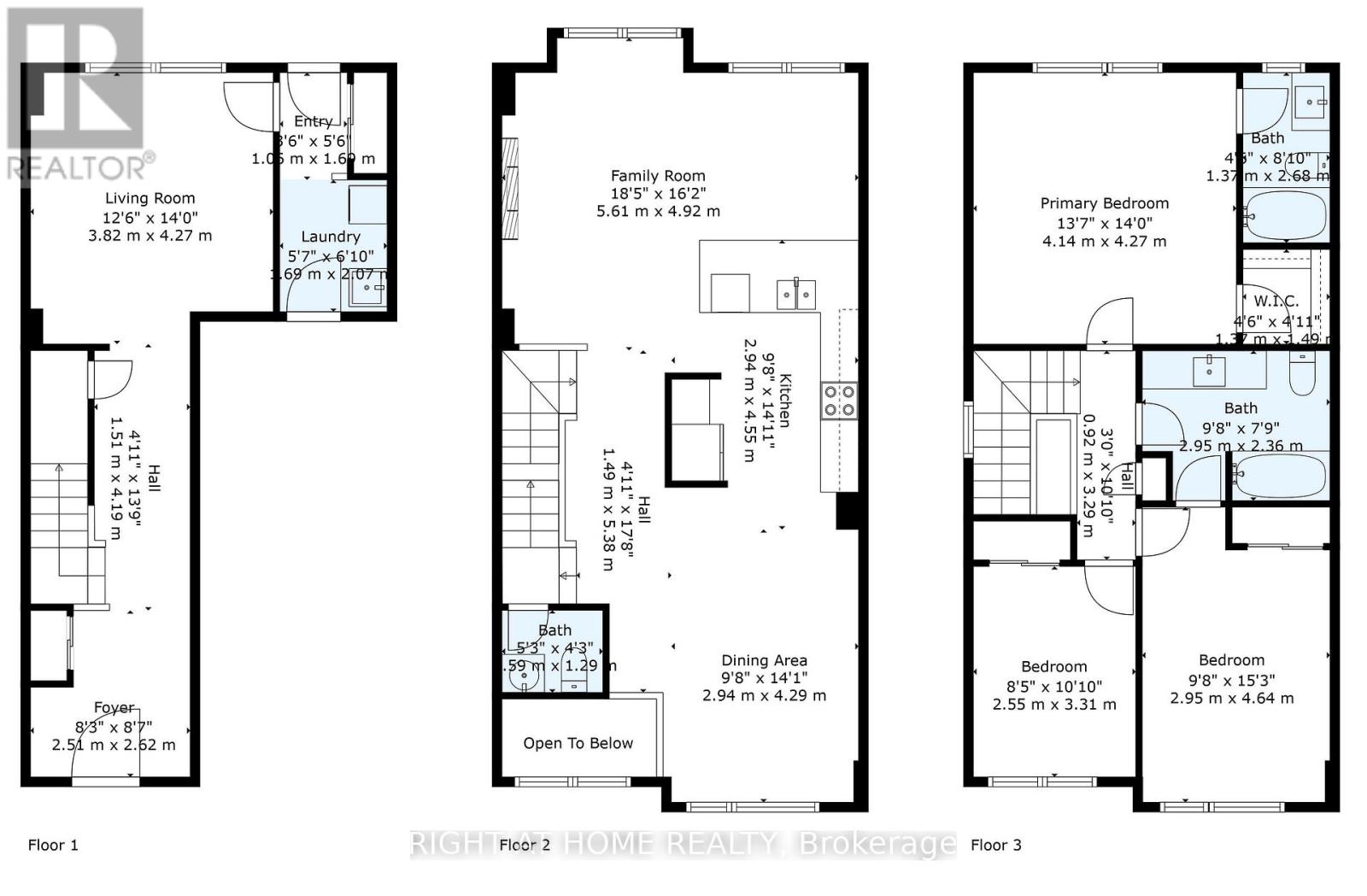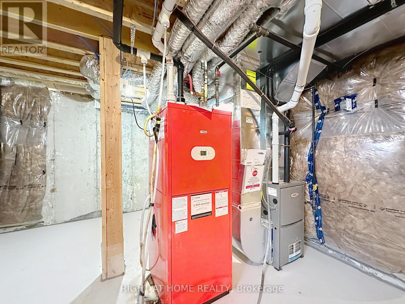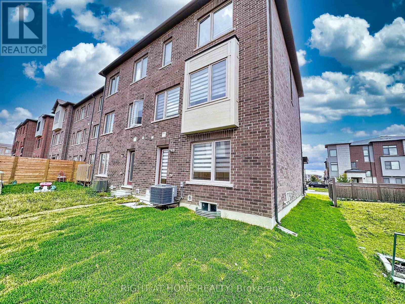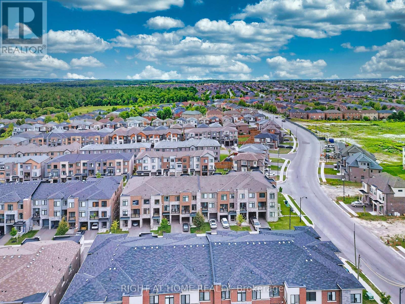209 Vantage Loop Newmarket, Ontario L3X 0L4
$999,000
Stunning, sun-filled FREEHOLD end-unit townhouse that truly feels like a semi-detached home! Nestled in the highly desirable Woodland Hill community, this home is just minutes from Upper Canada Mall, GO Transit, Southlake Hospital, Walmart, Costco, schools, parks, Hwy 404, and all essential amenities.The open-concept layout is perfect for modern family living, featuring gleaming hardwood floors on the ground and main levels, freshly painted interiors, and a newly re-sodded yard ideal for outdoor enjoyment. Move-in ready with beautifully upgraded finishes throughout, including Berber carpeting, premium bathroom tiles, and custom kitchen and bathroom cabinetry.The gourmet kitchen is a true showstopper, boasting a marble-inspired backsplash, high-end appliances, a sleek range with a smart rangehood that automatically activates when it senses heat, and a refrigerator with a built-in screenall seamlessly connected via an app. Modern LED bathroom mirrors complete the luxurious touches, combining style and functionality. (id:60365)
Property Details
| MLS® Number | N12368744 |
| Property Type | Single Family |
| Neigbourhood | Woodland Hill |
| Community Name | Woodland Hill |
| AmenitiesNearBy | Hospital, Public Transit, Schools |
| Easement | Easement |
| EquipmentType | Water Heater - Gas, Water Heater |
| Features | Irregular Lot Size |
| ParkingSpaceTotal | 3 |
| RentalEquipmentType | Water Heater - Gas, Water Heater |
| Structure | Porch |
Building
| BathroomTotal | 3 |
| BedroomsAboveGround | 3 |
| BedroomsBelowGround | 1 |
| BedroomsTotal | 4 |
| Age | 0 To 5 Years |
| Amenities | Fireplace(s) |
| Appliances | Water Meter, Blinds, Dishwasher, Dryer, Microwave, Stove, Washer, Refrigerator |
| BasementDevelopment | Unfinished |
| BasementType | N/a (unfinished) |
| ConstructionStyleAttachment | Attached |
| CoolingType | Central Air Conditioning |
| ExteriorFinish | Brick |
| FireProtection | Smoke Detectors |
| FireplacePresent | Yes |
| FireplaceTotal | 1 |
| FlooringType | Hardwood, Ceramic, Porcelain Tile |
| FoundationType | Poured Concrete |
| HalfBathTotal | 1 |
| HeatingFuel | Natural Gas |
| HeatingType | Forced Air |
| StoriesTotal | 3 |
| SizeInterior | 2000 - 2500 Sqft |
| Type | Row / Townhouse |
| UtilityWater | Municipal Water |
Parking
| Garage |
Land
| Acreage | No |
| LandAmenities | Hospital, Public Transit, Schools |
| Sewer | Sanitary Sewer |
| SizeDepth | 83 Ft ,7 In |
| SizeFrontage | 26 Ft ,2 In |
| SizeIrregular | 26.2 X 83.6 Ft |
| SizeTotalText | 26.2 X 83.6 Ft |
Rooms
| Level | Type | Length | Width | Dimensions |
|---|---|---|---|---|
| Third Level | Primary Bedroom | 4.14 m | 4.27 m | 4.14 m x 4.27 m |
| Third Level | Bedroom 2 | 2.95 m | 4.64 m | 2.95 m x 4.64 m |
| Third Level | Bedroom 3 | 2.55 m | 3.31 m | 2.55 m x 3.31 m |
| Main Level | Great Room | 5.61 m | 4.92 m | 5.61 m x 4.92 m |
| Main Level | Kitchen | 2.94 m | 4.55 m | 2.94 m x 4.55 m |
| Main Level | Living Room | 4.11 m | 4.29 m | 4.11 m x 4.29 m |
| Ground Level | Family Room | 3.82 m | 4.27 m | 3.82 m x 4.27 m |
| Ground Level | Laundry Room | 1.69 m | 4.27 m | 1.69 m x 4.27 m |
Utilities
| Cable | Available |
| Electricity | Installed |
| Sewer | Installed |
https://www.realtor.ca/real-estate/28787367/209-vantage-loop-newmarket-woodland-hill-woodland-hill
Guru Saraf
Salesperson
480 Eglinton Ave West #30, 106498
Mississauga, Ontario L5R 0G2


