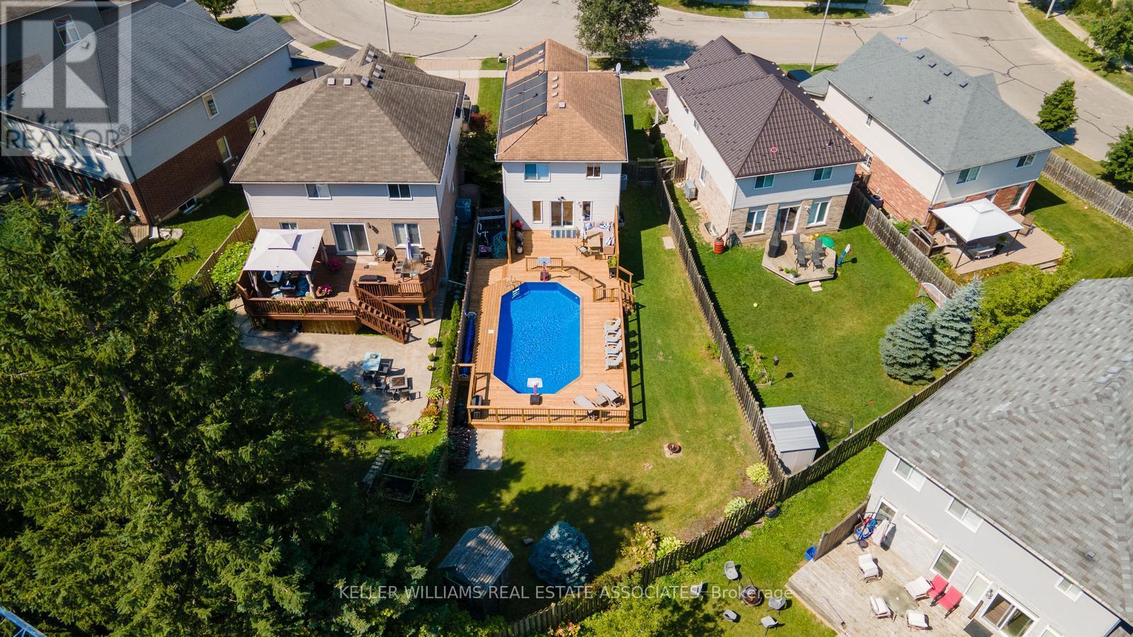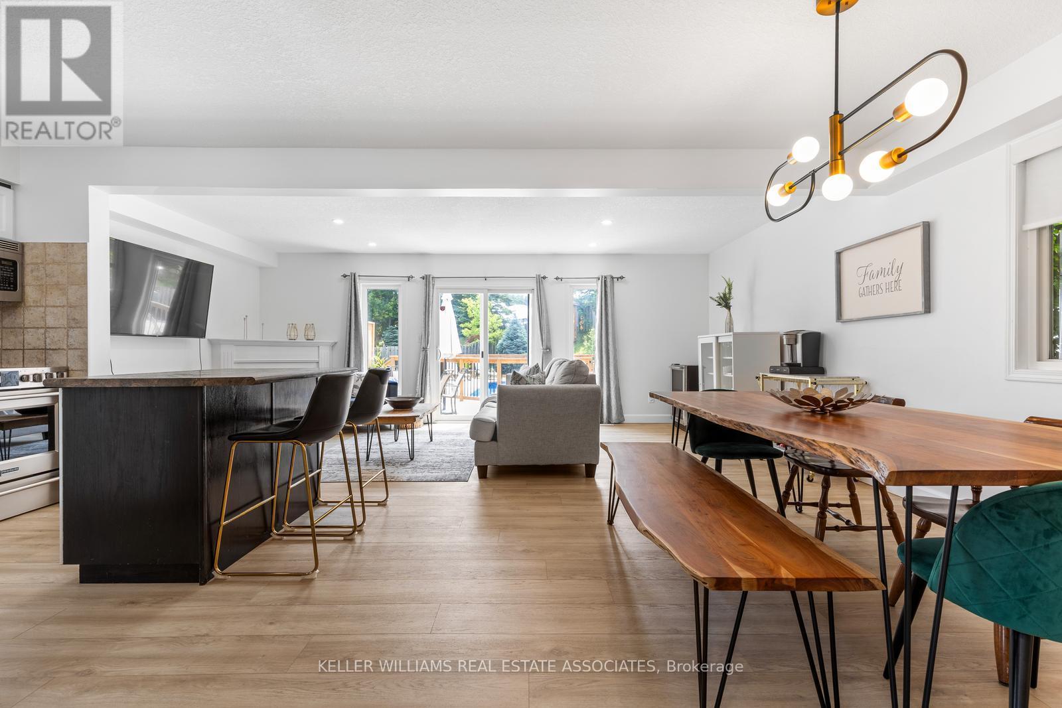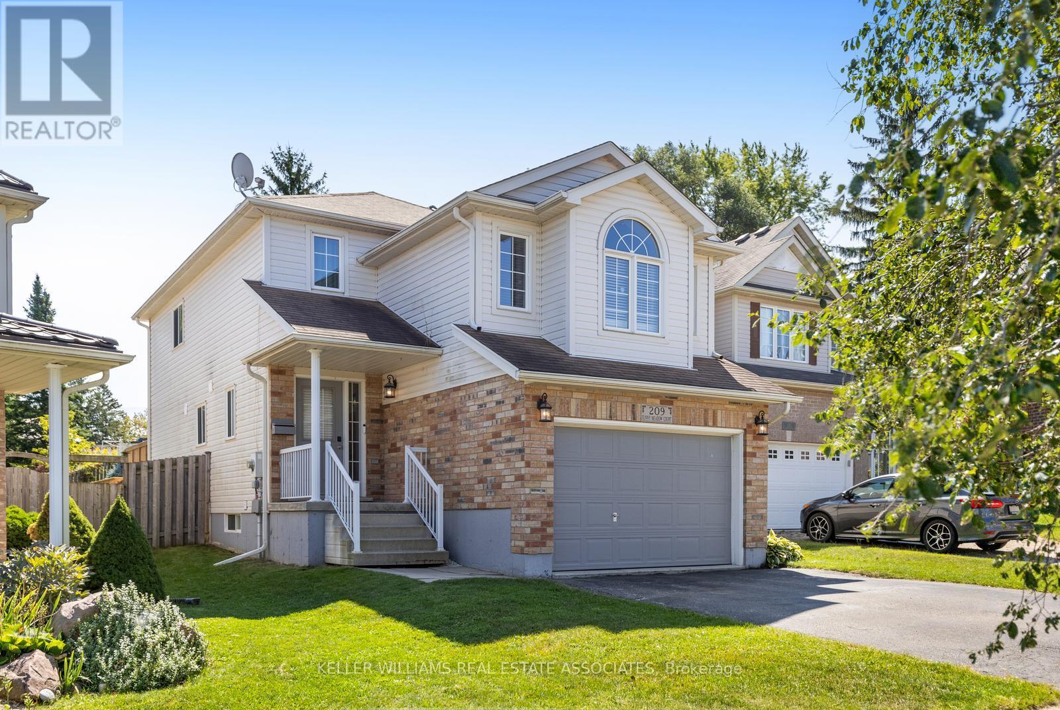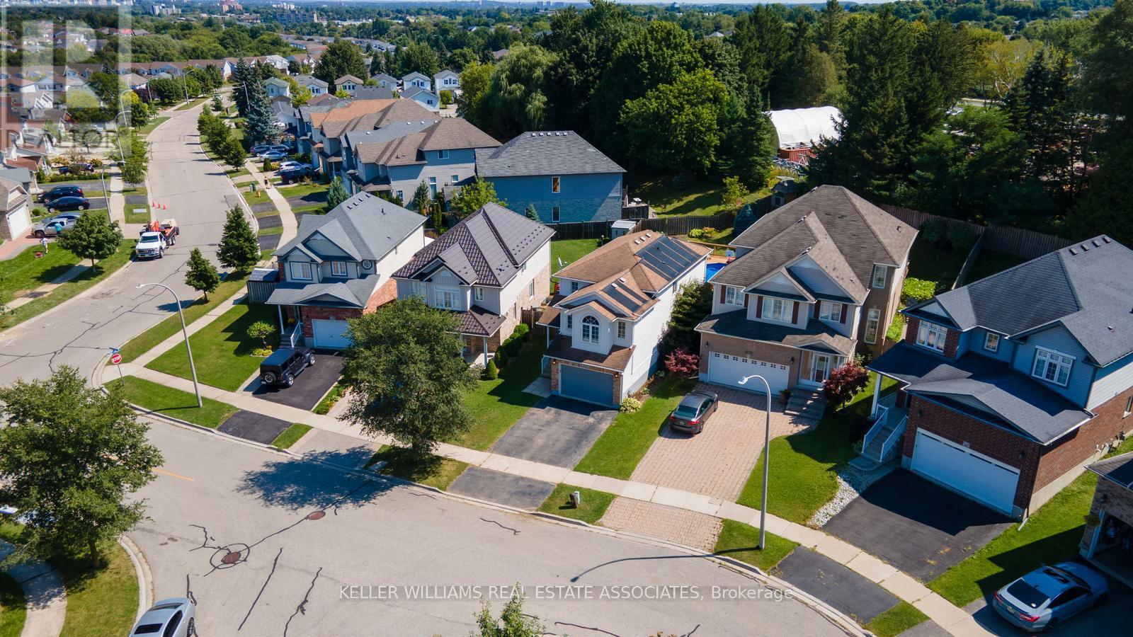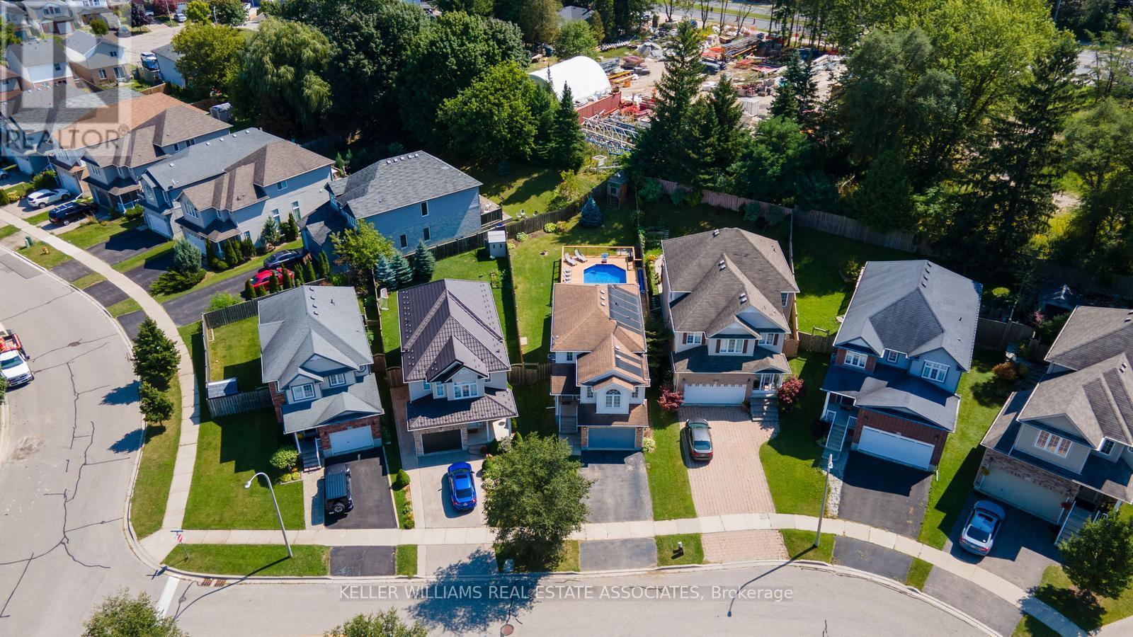209 Sunny Meadow Court Kitchener, Ontario N2N 3R3
$859,999
Perfect for first time buyers or young families! This 3+1 bedroom family home is nestled on a large lot and quiet court in Kitchener's west end. Bright open concept main floor featuring a kitchen with centre island, dining area and living room complete with a gas fireplace & walkout to a large deck/private backyard oasis. Enjoy the bonus upper level family room! Finished basement includes a 3 pc. bath, office/bedroom & recreation space. One of the things you will love most about this home is the spacious gated deck surrounding a beautiful pool that is ideal for summer fun! Plenty of space to entertain your family and friends and an additional grassy area for the kids & pets to play! Sunny south exposure. Pool Deck and liner replaced in 2024, Furnace replaced in 2024, brand new pool cleaner, luxury vinyl flooring on main floor June'25. Direct garage access. Steps to schools, transit, parks & trails. Close to shops, restaurants, St. Jacobs Market, KW Hospital, University of Waterloo, Westmount Golf & Country Club. Easy access to highway 8 & 401. (id:60365)
Property Details
| MLS® Number | X12216749 |
| Property Type | Single Family |
| ParkingSpaceTotal | 3 |
| PoolType | On Ground Pool |
Building
| BathroomTotal | 3 |
| BedroomsAboveGround | 3 |
| BedroomsBelowGround | 1 |
| BedroomsTotal | 4 |
| Appliances | Dishwasher, Dryer, Hood Fan, Stove, Washer, Water Softener, Window Coverings, Refrigerator |
| BasementDevelopment | Finished |
| BasementType | N/a (finished) |
| ConstructionStyleAttachment | Detached |
| CoolingType | Central Air Conditioning |
| ExteriorFinish | Brick |
| FireplacePresent | Yes |
| FlooringType | Vinyl, Carpeted, Laminate |
| FoundationType | Concrete |
| HalfBathTotal | 1 |
| HeatingFuel | Natural Gas |
| HeatingType | Forced Air |
| StoriesTotal | 2 |
| SizeInterior | 1500 - 2000 Sqft |
| Type | House |
| UtilityWater | Municipal Water |
Parking
| Attached Garage | |
| Garage |
Land
| Acreage | No |
| Sewer | Sanitary Sewer |
| SizeDepth | 137 Ft ,8 In |
| SizeFrontage | 31 Ft ,6 In |
| SizeIrregular | 31.5 X 137.7 Ft ; Irregular |
| SizeTotalText | 31.5 X 137.7 Ft ; Irregular |
Rooms
| Level | Type | Length | Width | Dimensions |
|---|---|---|---|---|
| Second Level | Family Room | 6.52 m | 4.41 m | 6.52 m x 4.41 m |
| Second Level | Primary Bedroom | 4.6 m | 3.56 m | 4.6 m x 3.56 m |
| Second Level | Bedroom 2 | 3.29 m | 2.77 m | 3.29 m x 2.77 m |
| Second Level | Bedroom 3 | 3.07 m | 2.77 m | 3.07 m x 2.77 m |
| Second Level | Bedroom 4 | 3.07 m | 2.37 m | 3.07 m x 2.37 m |
| Basement | Recreational, Games Room | 3.53 m | 3.07 m | 3.53 m x 3.07 m |
| Main Level | Kitchen | 2.46 m | 2.89 m | 2.46 m x 2.89 m |
| Main Level | Dining Room | 3.77 m | 2.89 m | 3.77 m x 2.89 m |
| Main Level | Living Room | 6.46 m | 3.38 m | 6.46 m x 3.38 m |
https://www.realtor.ca/real-estate/28460879/209-sunny-meadow-court-kitchener
Sean Hanlon
Broker
7145 West Credit Ave B1 #100
Mississauga, Ontario L5N 6J7

