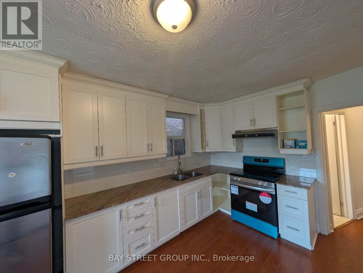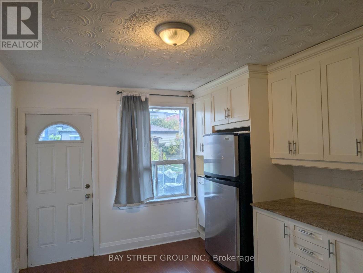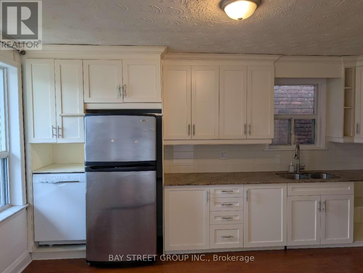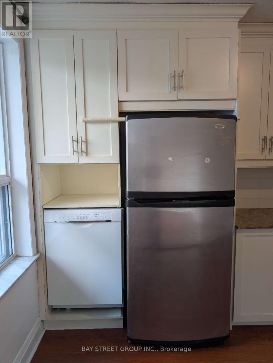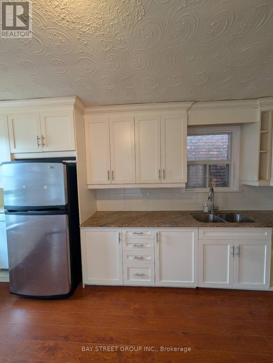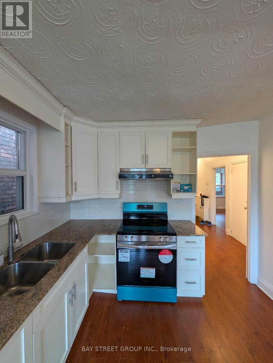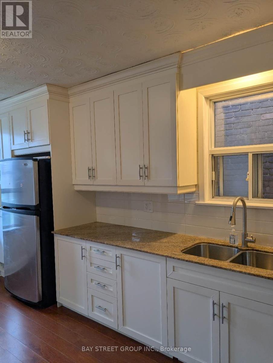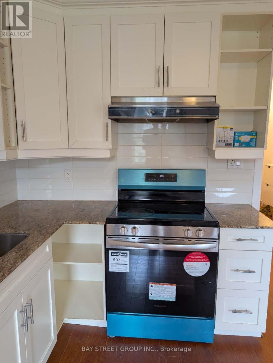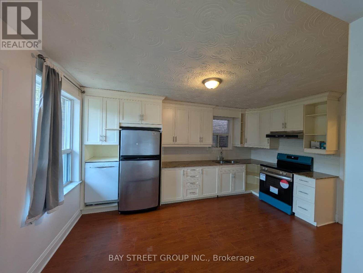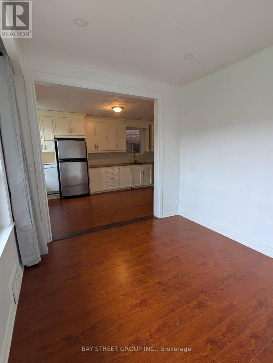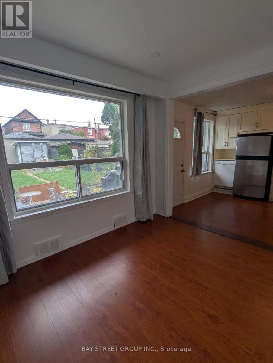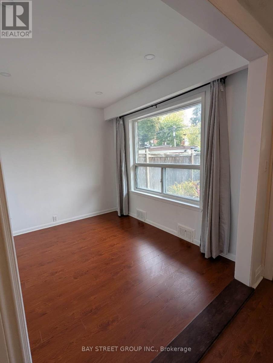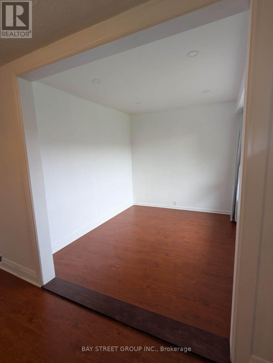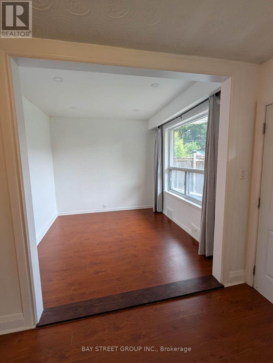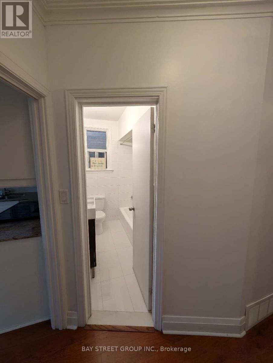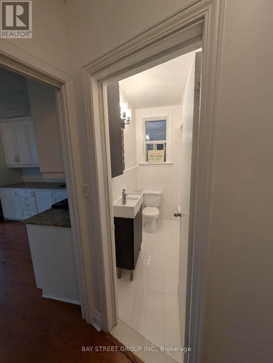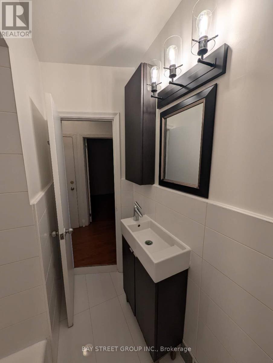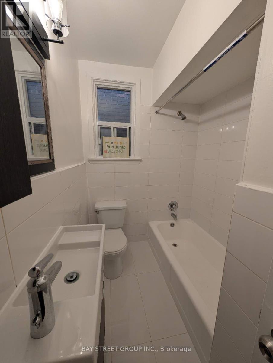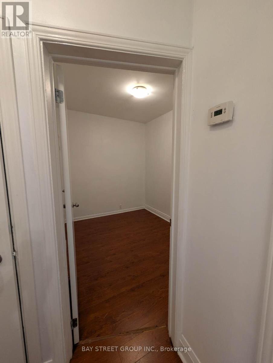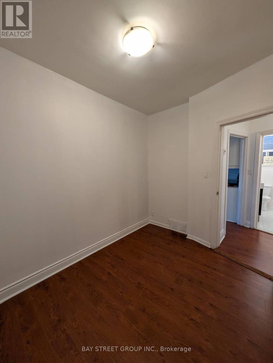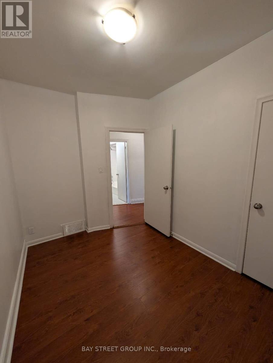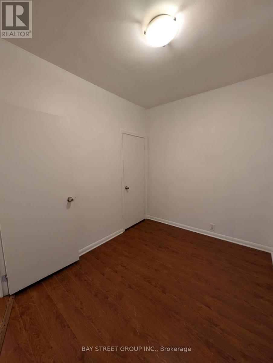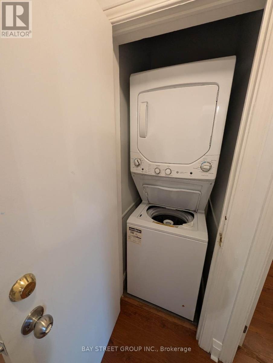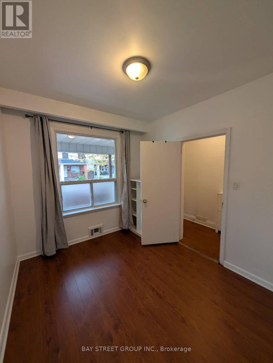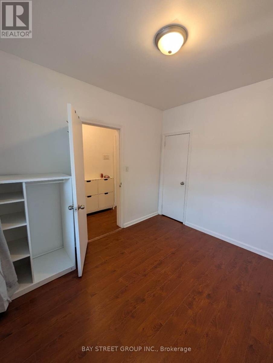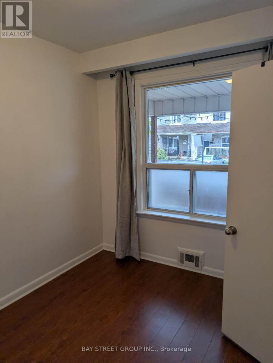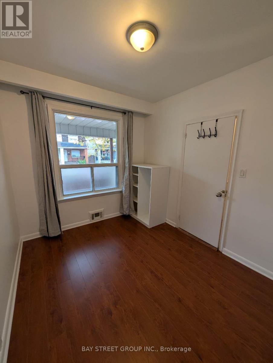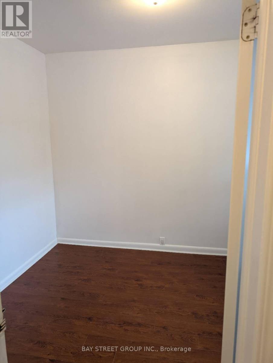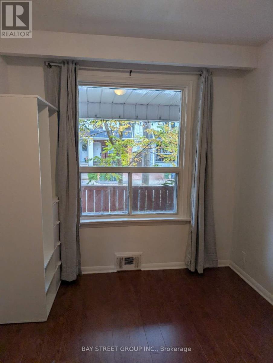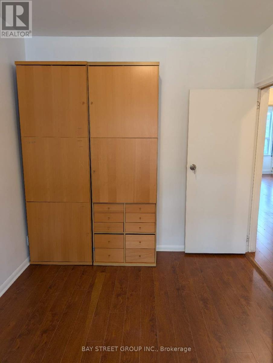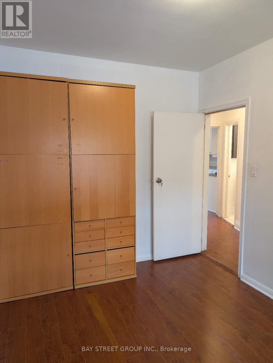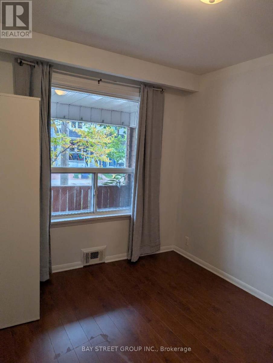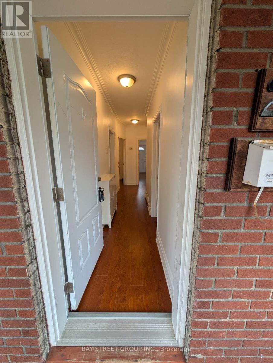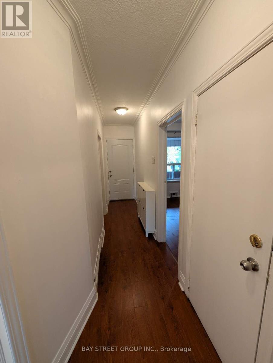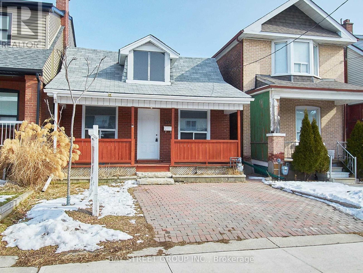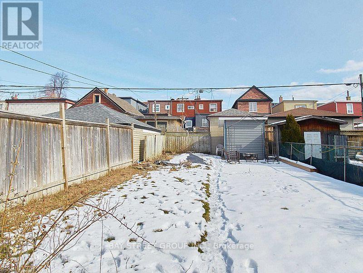209 Silverthorn Avenue N Toronto, Ontario M6N 3K2
2 Bedroom
1 Bathroom
700 - 1100 sqft
Bungalow
Central Air Conditioning
Forced Air
$2,100 Monthly
The warm and space Upper Unit for Lease. Well-kept 2-bedrooms + Den with the functional layout. located in the family-friendly street. The kitchen walks out to a spacious and shared backyard, perfect for relaxing or entertaining. You're steps from schools, parks, the St. Clair streetcar, shopping and an array of shops and restaurants along St. Clair. The utilities are split and the main floor is responsible for 60% of the all the utilities.(Gas, hydro, water and Waste) (id:60365)
Property Details
| MLS® Number | W12472001 |
| Property Type | Single Family |
| Community Name | Weston-Pellam Park |
| Features | Carpet Free |
| ParkingSpaceTotal | 1 |
Building
| BathroomTotal | 1 |
| BedroomsAboveGround | 2 |
| BedroomsTotal | 2 |
| ArchitecturalStyle | Bungalow |
| BasementFeatures | Separate Entrance |
| BasementType | N/a |
| ConstructionStyleAttachment | Detached |
| CoolingType | Central Air Conditioning |
| ExteriorFinish | Brick |
| FlooringType | Laminate |
| FoundationType | Block |
| HeatingFuel | Natural Gas |
| HeatingType | Forced Air |
| StoriesTotal | 1 |
| SizeInterior | 700 - 1100 Sqft |
| Type | House |
| UtilityWater | Municipal Water |
Parking
| No Garage |
Land
| Acreage | No |
| Sewer | Sanitary Sewer |
| SizeDepth | 112 Ft |
| SizeFrontage | 25 Ft |
| SizeIrregular | 25 X 112 Ft |
| SizeTotalText | 25 X 112 Ft |
Rooms
| Level | Type | Length | Width | Dimensions |
|---|---|---|---|---|
| Main Level | Kitchen | 4.66 m | 3.09 m | 4.66 m x 3.09 m |
| Main Level | Living Room | 2.8 m | 3 m | 2.8 m x 3 m |
| Main Level | Bedroom | 2.55 m | 3.3 m | 2.55 m x 3.3 m |
| Main Level | Bedroom 2 | 2.55 m | 3 m | 2.55 m x 3 m |
| Main Level | Den | 2.3 m | 2.55 m | 2.3 m x 2.55 m |
Utilities
| Cable | Available |
| Electricity | Installed |
| Sewer | Installed |
Eric Li
Salesperson
Bay Street Group Inc.
8300 Woodbine Ave Ste 500
Markham, Ontario L3R 9Y7
8300 Woodbine Ave Ste 500
Markham, Ontario L3R 9Y7

