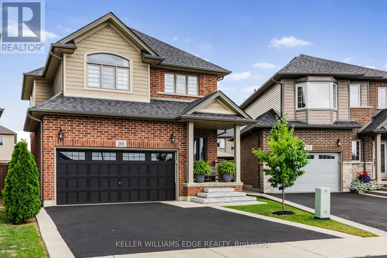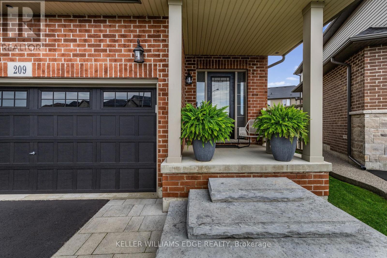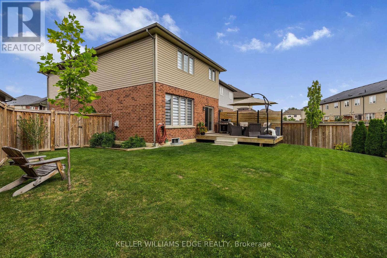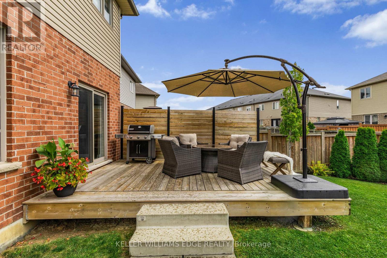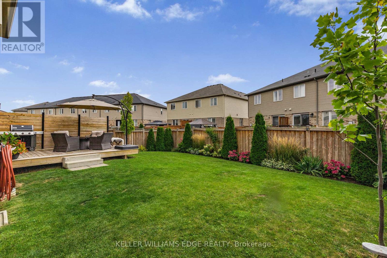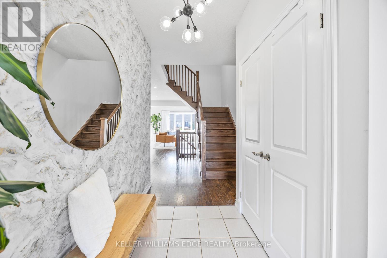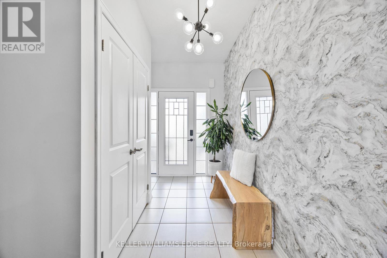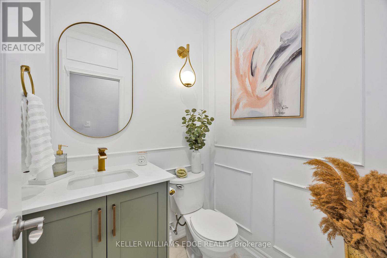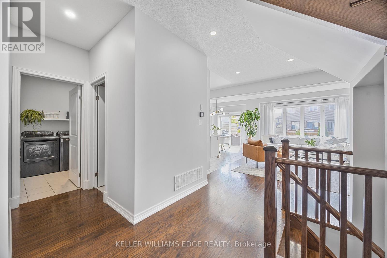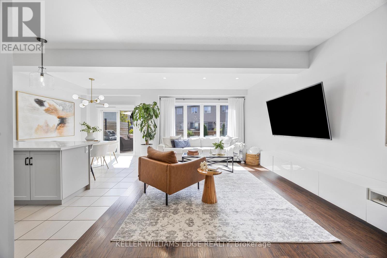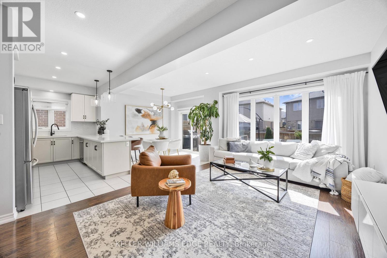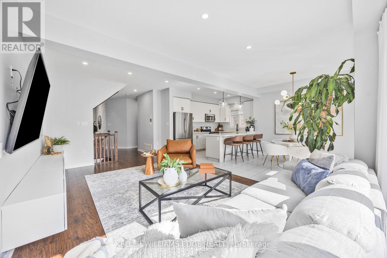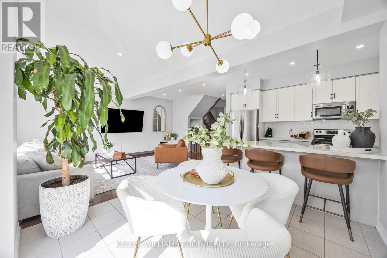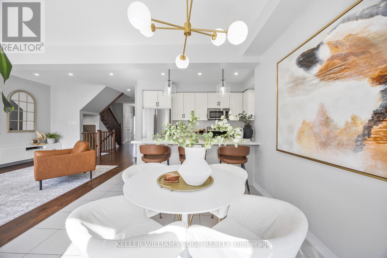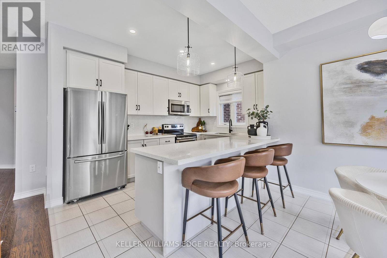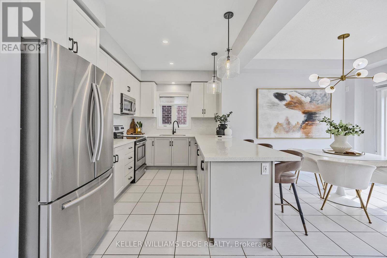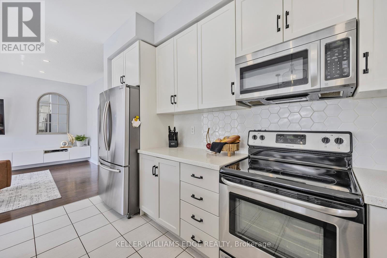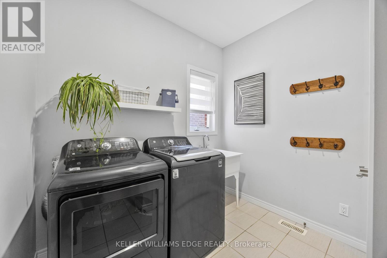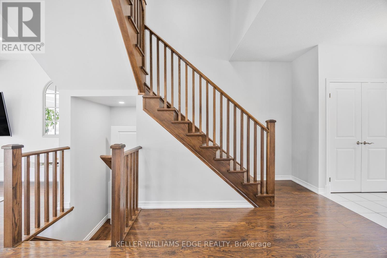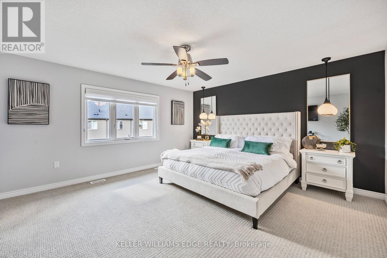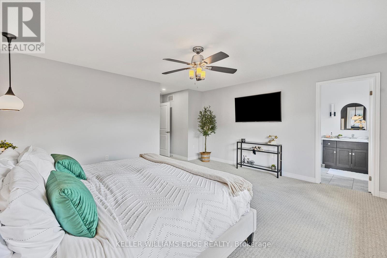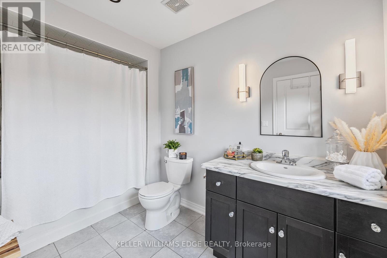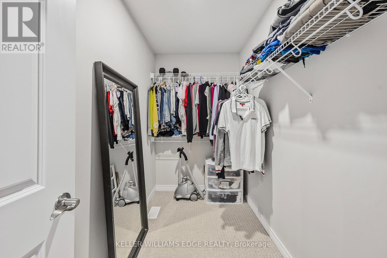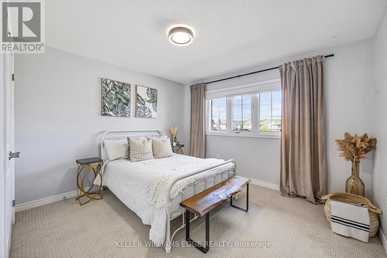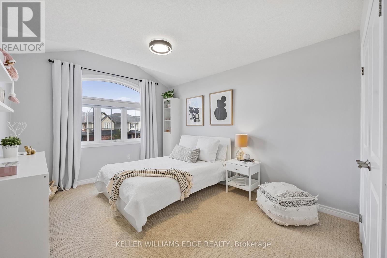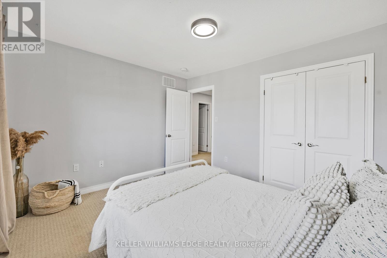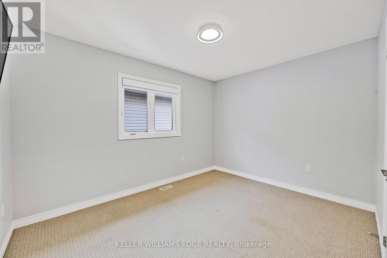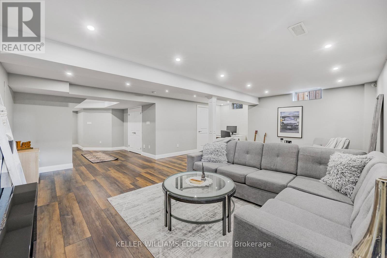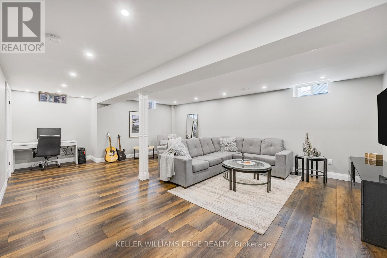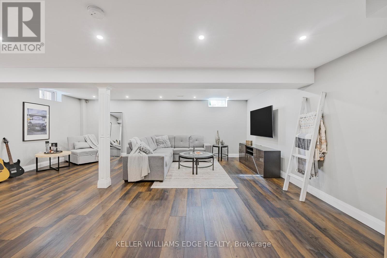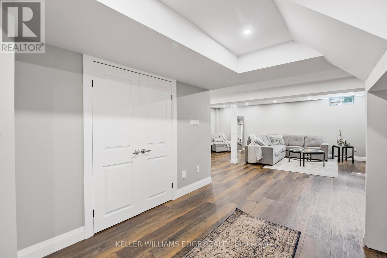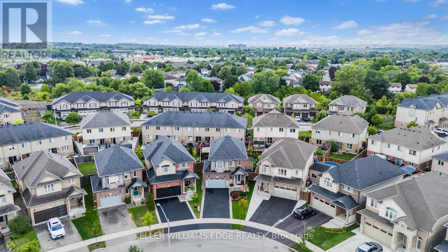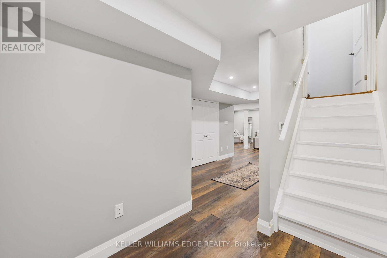4 Bedroom
3 Bathroom
2000 - 2500 sqft
Central Air Conditioning
Forced Air
Landscaped
$1,039,000
Discover an exceptional opportunity at 209 Echovalley Drive, where modern comfort, smart functionality, and impressive upgrades come together in one remarkable home. This beautifully maintained 4-bedroom property offers a layout designed for today's lifestyle, with generous living spaces and thoughtful details throughout. The main level features a bright, open-concept floor plan anchored by a spacious kitchen with sleek quartz countertops, abundant cabinetry, and seamless flow into the dining and living areas - an ideal setting for both everyday life and hosting guests. Upstairs, four well-proportioned bedrooms provide plenty of room for family and guests, while the finished basement expands your options even further. Easy Add a separate side entrance, and you can have is perfectly positioned for an in-law suite or future rental potential, making this home a truly versatile investment. Pride of ownership is evident inside and out. Recent improvements include a newly finished driveway, enhanced curb appeal, and a meticulously kept interior. This lot offers a fantastic outdoor space with room to relax, entertain, or customize to your vision. Located just minutes from the Red Hill Valley Parkway and the LINC, this address offers outstanding convenience - with effortless commuting to Toronto or Niagara, and quick access to parks, schools, churches, shopping, and everyday amenities. Stylish, functional, and exceptionally well cared for, 209 Echovalley Drive stands out as a property that offers not only a beautiful place to live but meaningful long-term value. (id:60365)
Property Details
|
MLS® Number
|
X12574112 |
|
Property Type
|
Single Family |
|
Community Name
|
Stoney Creek Mountain |
|
AmenitiesNearBy
|
Park, Place Of Worship, Public Transit |
|
ParkingSpaceTotal
|
4 |
|
Structure
|
Deck |
Building
|
BathroomTotal
|
3 |
|
BedroomsAboveGround
|
4 |
|
BedroomsTotal
|
4 |
|
Age
|
6 To 15 Years |
|
Appliances
|
Garage Door Opener Remote(s), Central Vacuum, All, Blinds |
|
BasementDevelopment
|
Finished |
|
BasementType
|
N/a (finished) |
|
ConstructionStyleAttachment
|
Detached |
|
CoolingType
|
Central Air Conditioning |
|
ExteriorFinish
|
Brick, Vinyl Siding |
|
FoundationType
|
Block |
|
HalfBathTotal
|
1 |
|
HeatingFuel
|
Natural Gas |
|
HeatingType
|
Forced Air |
|
StoriesTotal
|
2 |
|
SizeInterior
|
2000 - 2500 Sqft |
|
Type
|
House |
|
UtilityWater
|
Municipal Water |
Parking
Land
|
Acreage
|
No |
|
FenceType
|
Fenced Yard |
|
LandAmenities
|
Park, Place Of Worship, Public Transit |
|
LandscapeFeatures
|
Landscaped |
|
Sewer
|
Sanitary Sewer |
|
SizeDepth
|
108 Ft ,3 In |
|
SizeFrontage
|
27 Ft |
|
SizeIrregular
|
27 X 108.3 Ft |
|
SizeTotalText
|
27 X 108.3 Ft |
Rooms
| Level |
Type |
Length |
Width |
Dimensions |
|
Second Level |
Primary Bedroom |
4.87 m |
4.45 m |
4.87 m x 4.45 m |
|
Second Level |
Bedroom 2 |
3.77 m |
2.92 m |
3.77 m x 2.92 m |
|
Second Level |
Bedroom 3 |
4.08 m |
3.29 m |
4.08 m x 3.29 m |
|
Second Level |
Bedroom 4 |
3.65 m |
3.35 m |
3.65 m x 3.35 m |
|
Basement |
Utility Room |
3.65 m |
10 m |
3.65 m x 10 m |
|
Basement |
Recreational, Games Room |
7.5 m |
10.9 m |
7.5 m x 10.9 m |
|
Ground Level |
Foyer |
1.5 m |
2.4 m |
1.5 m x 2.4 m |
|
Ground Level |
Kitchen |
3.9 m |
2.62 m |
3.9 m x 2.62 m |
|
Ground Level |
Living Room |
5.9 m |
3.84 m |
5.9 m x 3.84 m |
|
Ground Level |
Dining Room |
3.35 m |
2.77 m |
3.35 m x 2.77 m |
|
Ground Level |
Laundry Room |
1.5 m |
2.4 m |
1.5 m x 2.4 m |
Utilities
|
Cable
|
Installed |
|
Electricity
|
Installed |
|
Sewer
|
Installed |
https://www.realtor.ca/real-estate/29134444/209-echovalley-drive-hamilton-stoney-creek-mountain-stoney-creek-mountain

