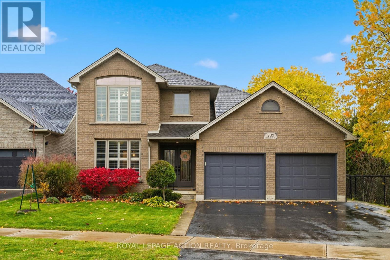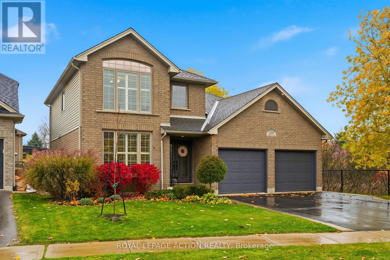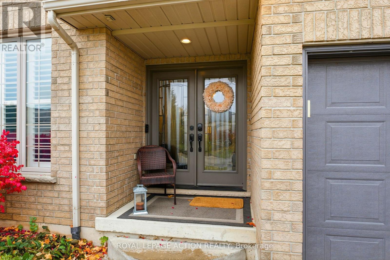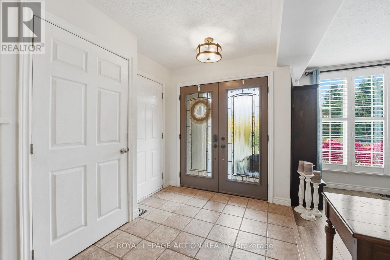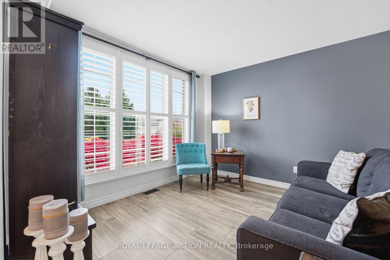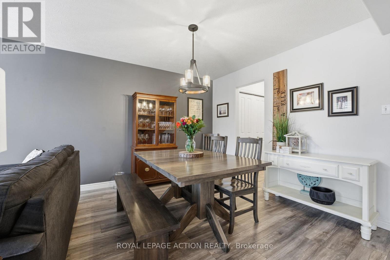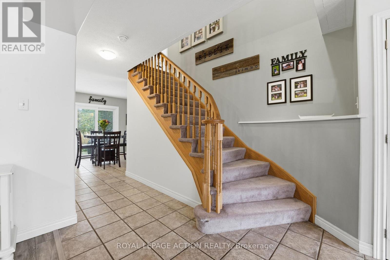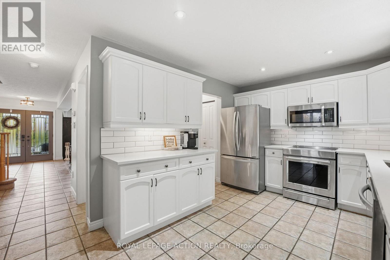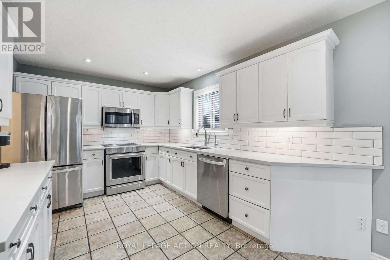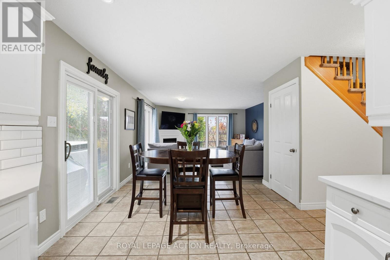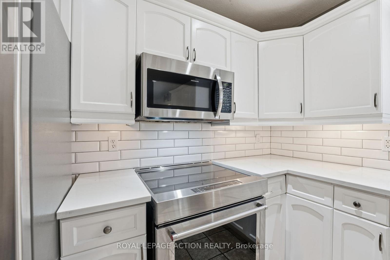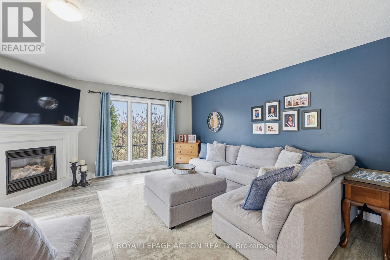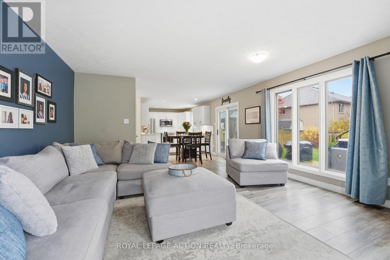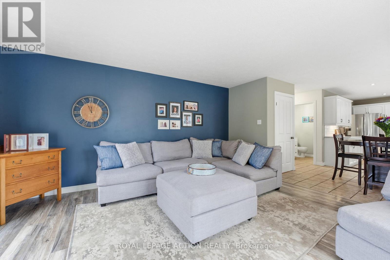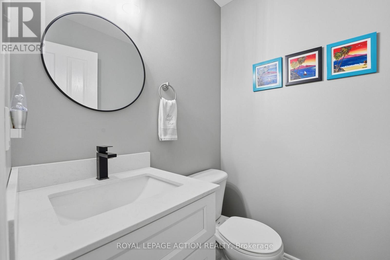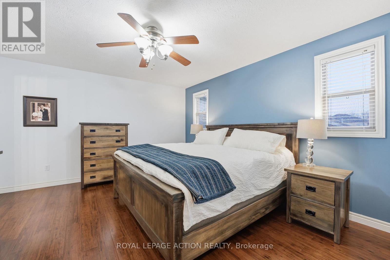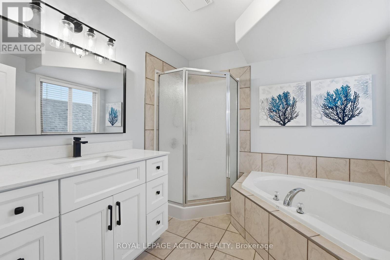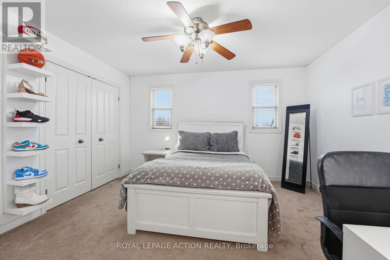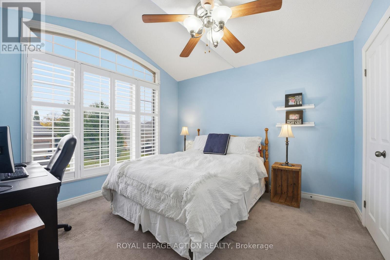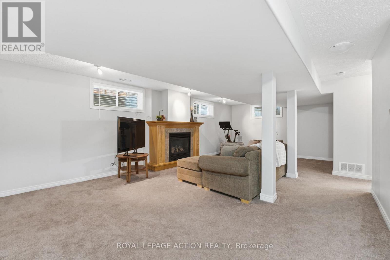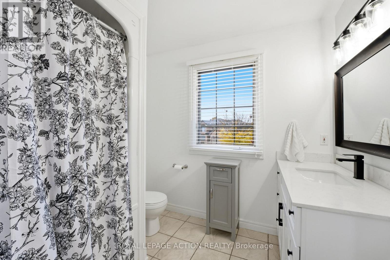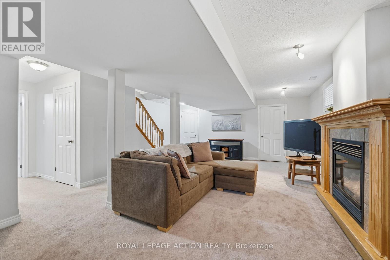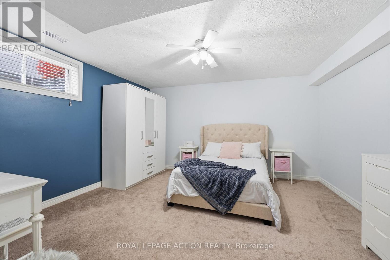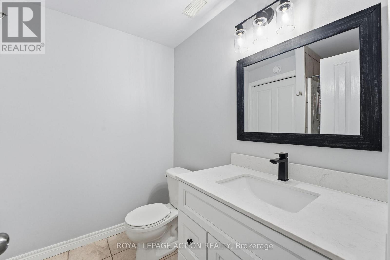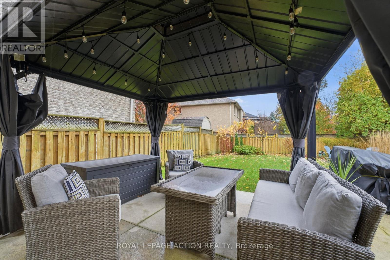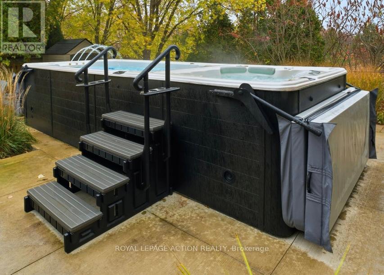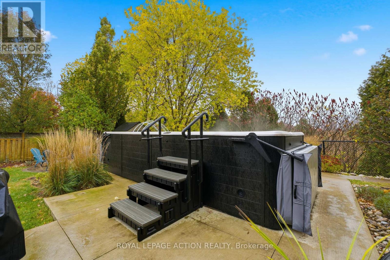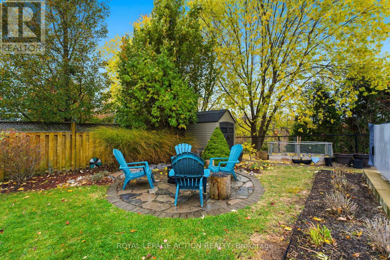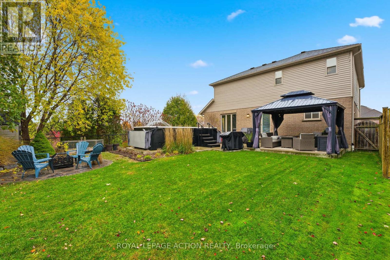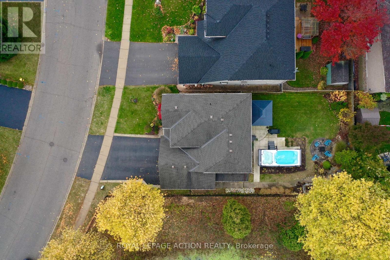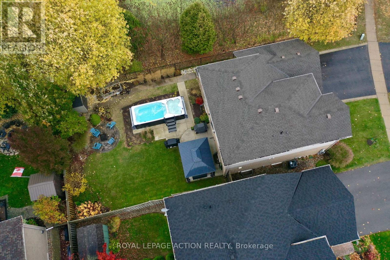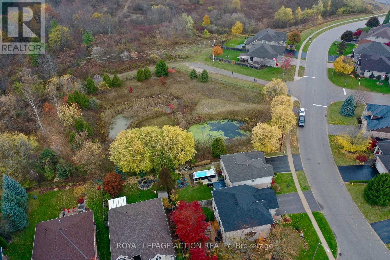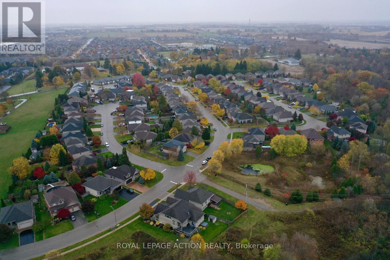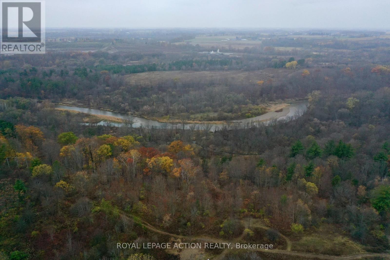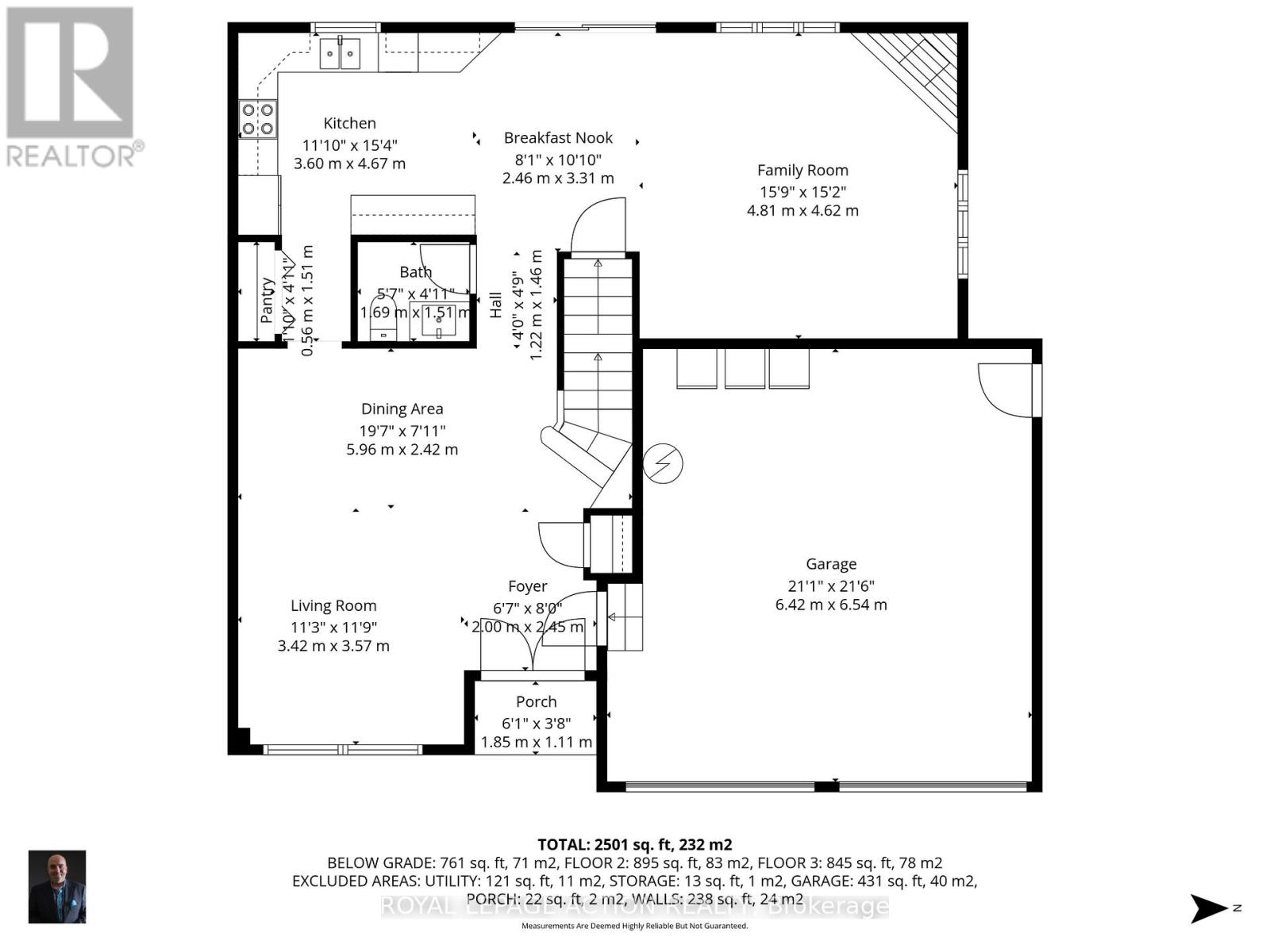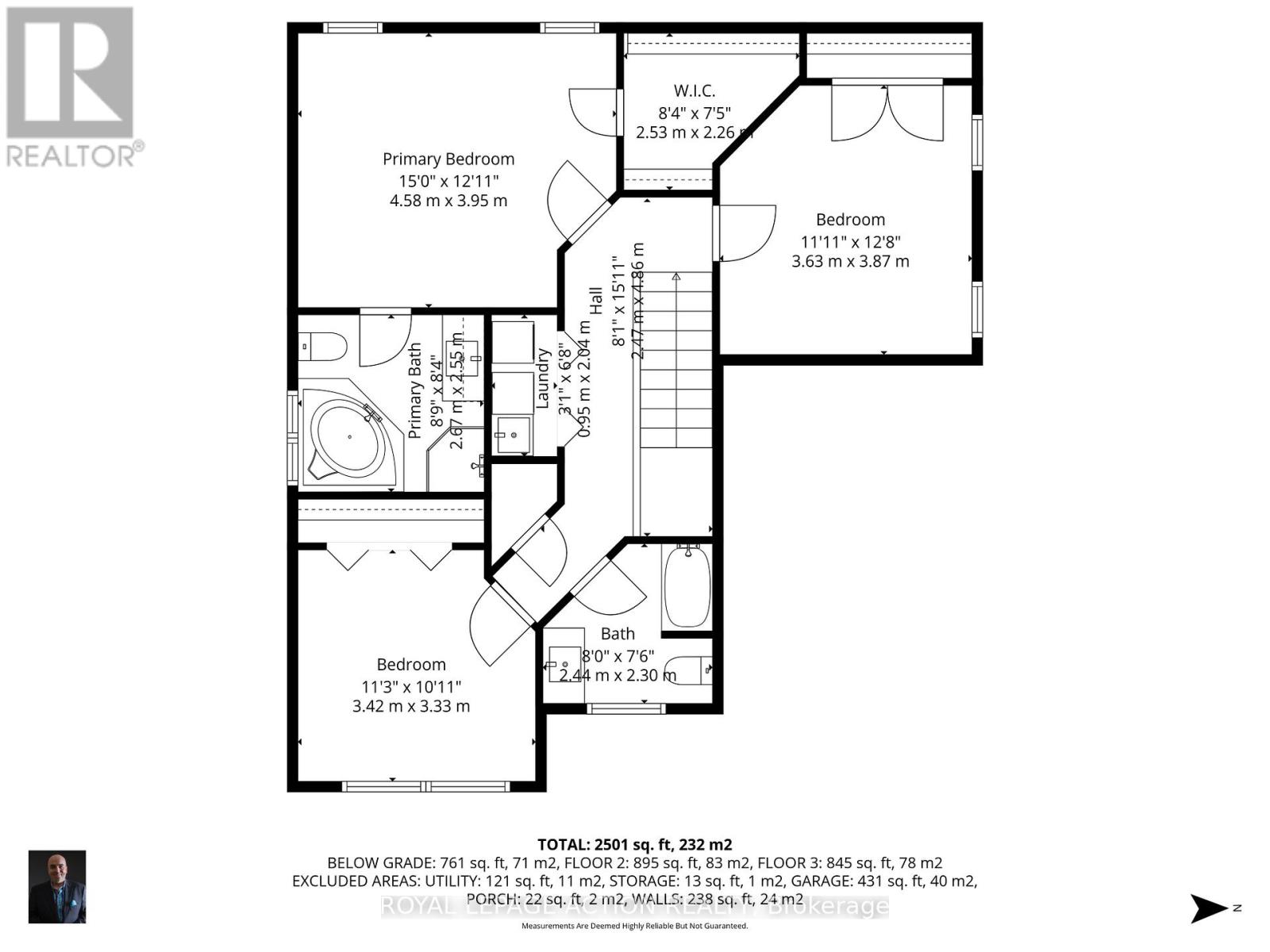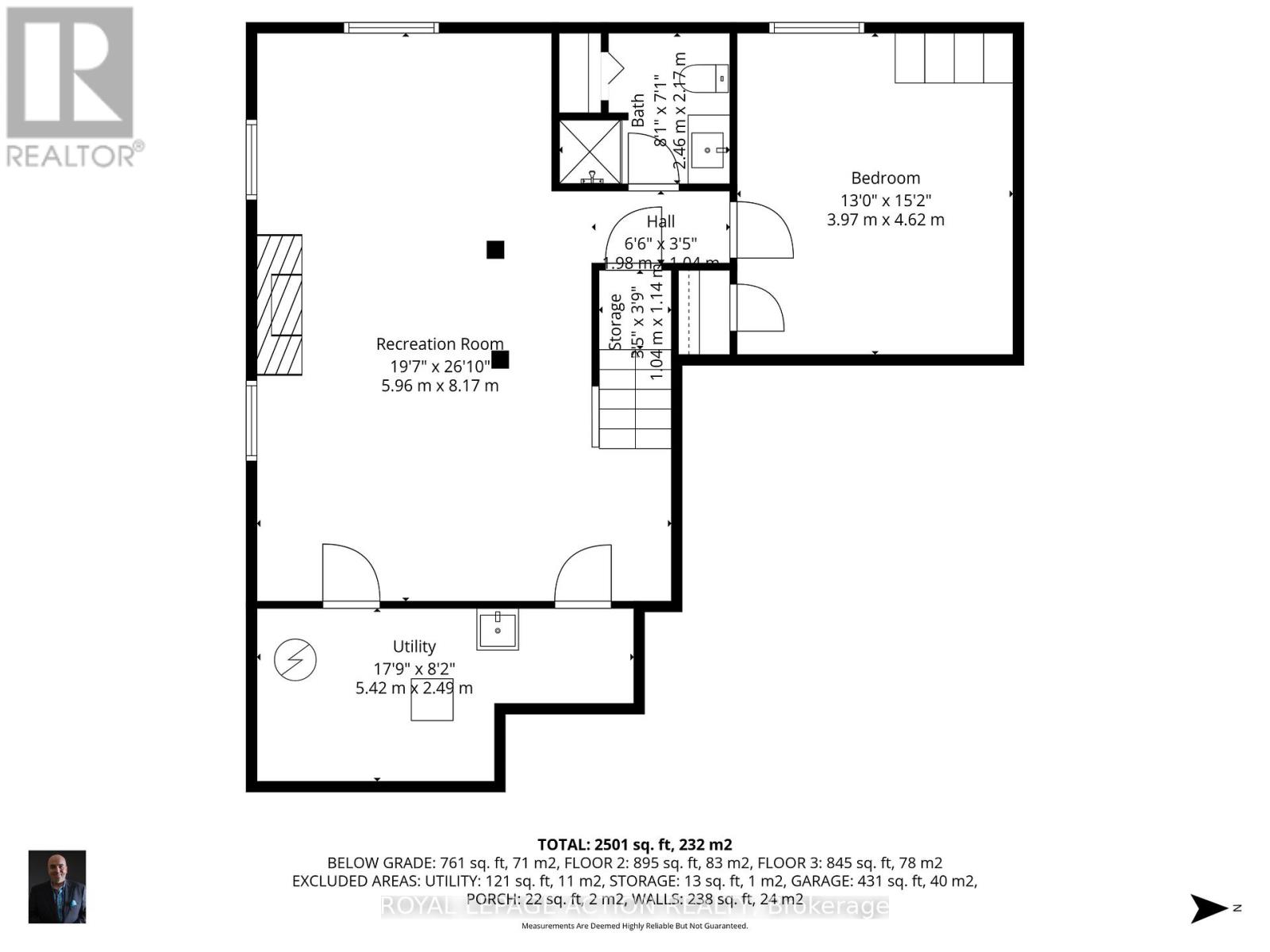209 Dundas Street W Brant, Ontario N3L 4H3
$929,900
Welcome to 209 Dundas Street West in beautiful Paris, Ontario, where small-town charm meets modern comfort. This meticulously maintained 3+1 bedroom, 4 bathroom home offers over 2,500 sq ft of finished living space on a private lot beside a tranquil pond and mature trees, creating a peaceful setting with no side neighbour and natural views from nearly every room. Step inside to a bright, open-concept main floor featuring a spacious living and dining area that flows into a large eat-in kitchen with plenty of cabinetry, pantry storage, and a breakfast nook overlooking the fully fenced backyard. The cozy family room is the perfect place to unwind, complete with a gas fireplace and large windows framing the pond and green space beyond. A two-piece bath and inside entry to the double garage add everyday convenience. Upstairs, you'll find three generous bedrooms, including a lovely primary suite with a four-piece ensuite and walk-in closet. A full family bath and second-floor laundry make busy mornings easy and efficient. The finished lower level adds even more versatile living space with a large recreation room, a three-piece bath, and a fourth bedroom or home office - ideal for guests, teens, or working from home. Step outside to your private backyard oasis and enjoy a 19-foot dual-stream SwimLife swim spa, added in 2022, offering the ultimate year-round fitness and relaxation experience. Whether you're swimming laps, entertaining, or enjoying a quiet evening under the stars, this outdoor space is designed for comfort and enjoyment. Some updates include roof shingles (2018) and furnace and A/C (2017), providing peace of mind and efficiency. Located just minutes from Highway 403, this home offers quick access to Brantford, Hamilton, and Cambridge, plus all the boutique shops, cafés, and riverfront trails of downtown Paris. A perfect blend of space, privacy, and location - this home truly has it all. (id:60365)
Property Details
| MLS® Number | X12521566 |
| Property Type | Single Family |
| Community Name | Paris |
| AmenitiesNearBy | Schools |
| EquipmentType | Water Heater |
| Features | Irregular Lot Size, Ravine, Backs On Greenbelt, Conservation/green Belt |
| ParkingSpaceTotal | 4 |
| RentalEquipmentType | Water Heater |
| Structure | Porch, Patio(s), Shed |
Building
| BathroomTotal | 4 |
| BedroomsAboveGround | 4 |
| BedroomsTotal | 4 |
| Age | 16 To 30 Years |
| Amenities | Fireplace(s) |
| Appliances | Hot Tub, Garage Door Opener Remote(s) |
| BasementDevelopment | Finished |
| BasementType | N/a (finished) |
| ConstructionStyleAttachment | Detached |
| CoolingType | Central Air Conditioning, Ventilation System |
| ExteriorFinish | Brick |
| FireplacePresent | Yes |
| FireplaceTotal | 2 |
| FoundationType | Concrete |
| HalfBathTotal | 1 |
| HeatingFuel | Natural Gas |
| HeatingType | Forced Air |
| StoriesTotal | 2 |
| SizeInterior | 1500 - 2000 Sqft |
| Type | House |
| UtilityWater | Municipal Water |
Parking
| Attached Garage | |
| Garage |
Land
| Acreage | No |
| FenceType | Fully Fenced, Fenced Yard |
| LandAmenities | Schools |
| LandscapeFeatures | Landscaped |
| Sewer | Sanitary Sewer |
| SizeDepth | 116 Ft ,1 In |
| SizeFrontage | 50 Ft ,1 In |
| SizeIrregular | 50.1 X 116.1 Ft ; 126.71ft X 57.04ft X 116.11ft X 50.06ft |
| SizeTotalText | 50.1 X 116.1 Ft ; 126.71ft X 57.04ft X 116.11ft X 50.06ft |
| SurfaceWater | Lake/pond |
| ZoningDescription | R1 |
Rooms
| Level | Type | Length | Width | Dimensions |
|---|---|---|---|---|
| Second Level | Bedroom 3 | 3.43 m | 3.33 m | 3.43 m x 3.33 m |
| Second Level | Bathroom | 2.44 m | 2.29 m | 2.44 m x 2.29 m |
| Second Level | Laundry Room | 2.06 m | 0.94 m | 2.06 m x 0.94 m |
| Second Level | Primary Bedroom | 4.57 m | 3.94 m | 4.57 m x 3.94 m |
| Second Level | Bathroom | 2.67 m | 2.54 m | 2.67 m x 2.54 m |
| Lower Level | Recreational, Games Room | 8.18 m | 5.97 m | 8.18 m x 5.97 m |
| Lower Level | Bedroom 4 | 4.62 m | 3.96 m | 4.62 m x 3.96 m |
| Lower Level | Bathroom | 2.46 m | 2.16 m | 2.46 m x 2.16 m |
| Lower Level | Utility Room | 5.41 m | 2.49 m | 5.41 m x 2.49 m |
| Main Level | Foyer | 2.01 m | 2.44 m | 2.01 m x 2.44 m |
| Main Level | Living Room | 3.43 m | 3.58 m | 3.43 m x 3.58 m |
| Main Level | Dining Room | 5.97 m | 2.41 m | 5.97 m x 2.41 m |
| Main Level | Family Room | 4.8 m | 4.62 m | 4.8 m x 4.62 m |
| Main Level | Eating Area | 2.46 m | 3.3 m | 2.46 m x 3.3 m |
| Main Level | Kitchen | 3.61 m | 4.67 m | 3.61 m x 4.67 m |
| Main Level | Bathroom | 1.7 m | 1.5 m | 1.7 m x 1.5 m |
| Main Level | Bedroom 2 | 3.86 m | 3.63 m | 3.86 m x 3.63 m |
https://www.realtor.ca/real-estate/29080258/209-dundas-street-w-brant-paris-paris
Don Lea
Salesperson
764 Colborne St East
Brantford, Ontario N3S 3S1

