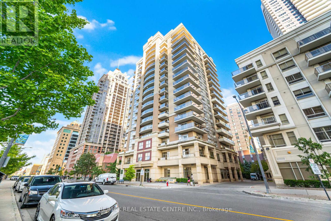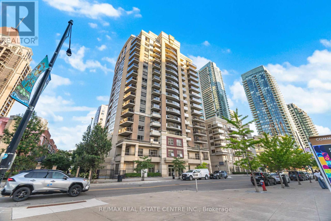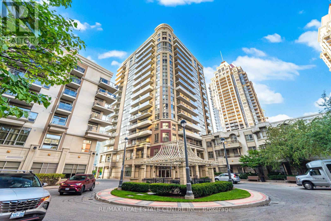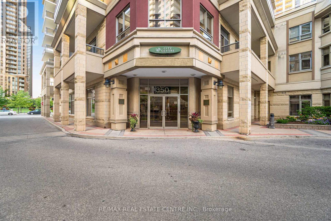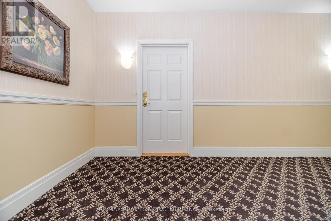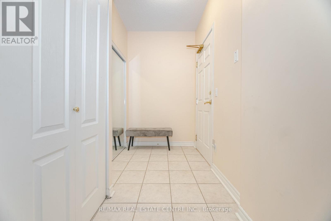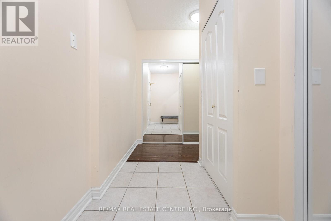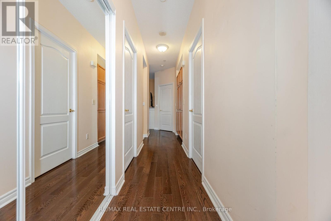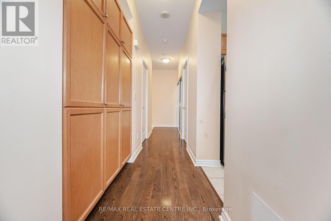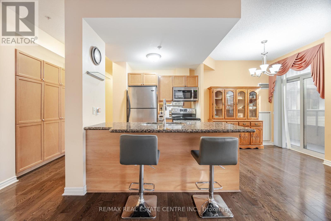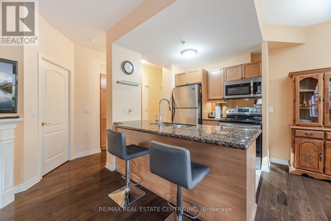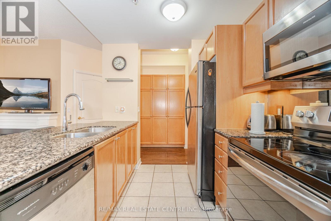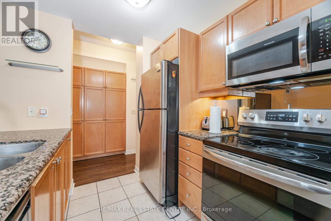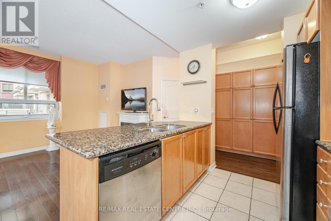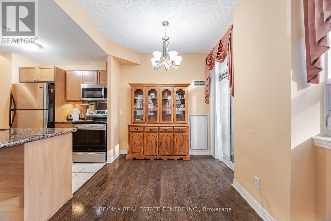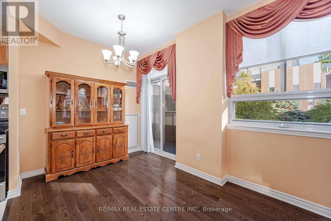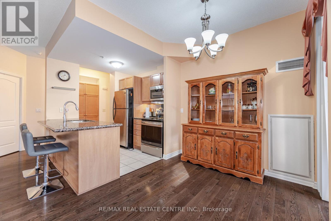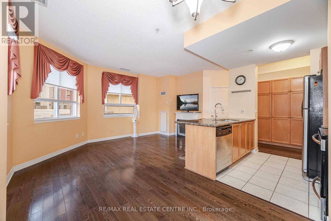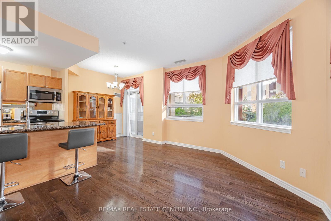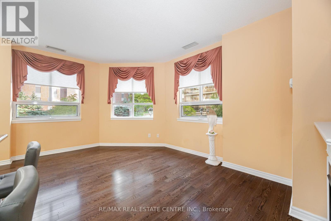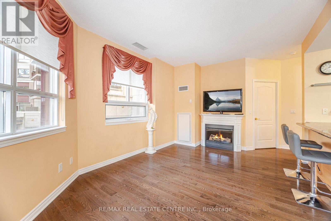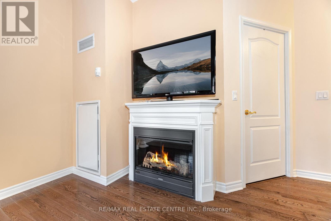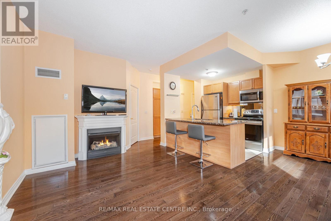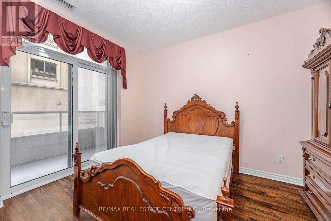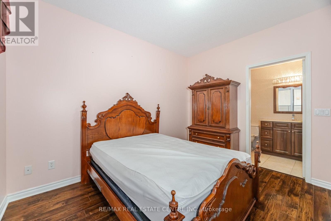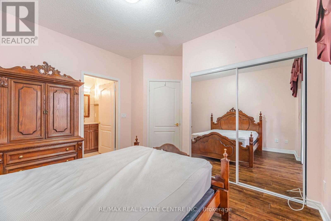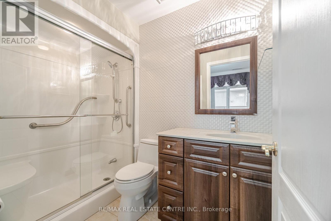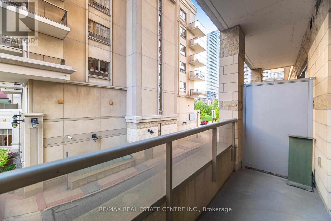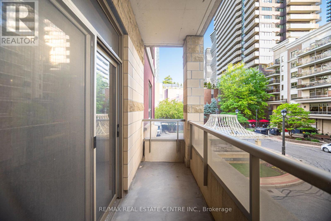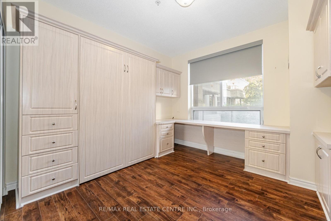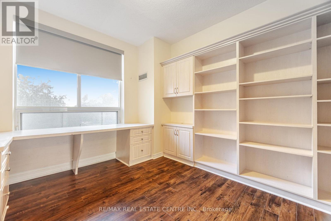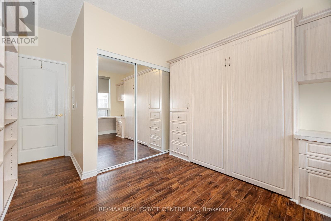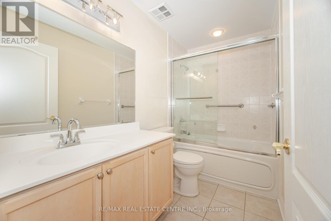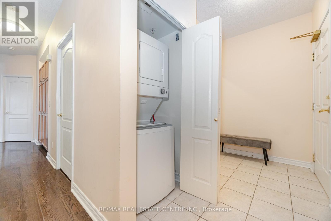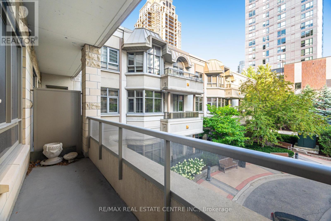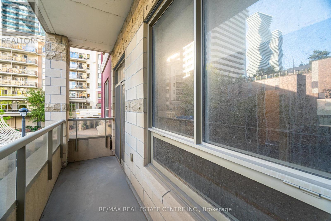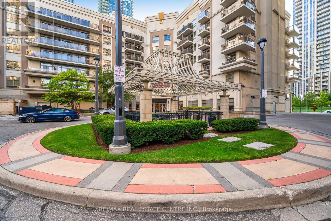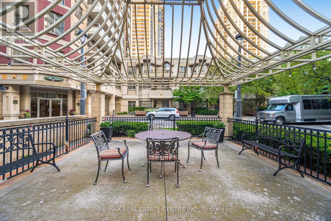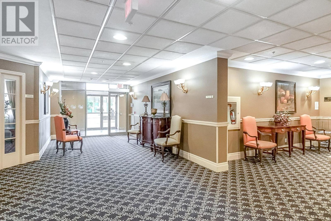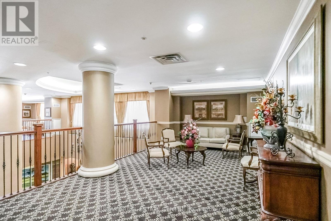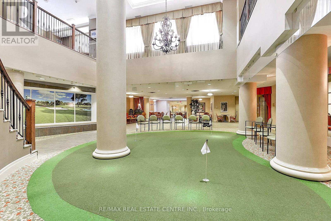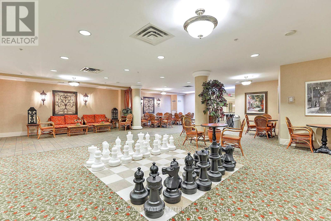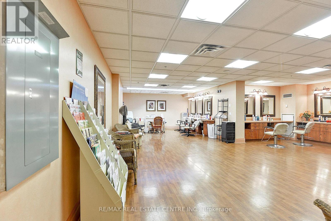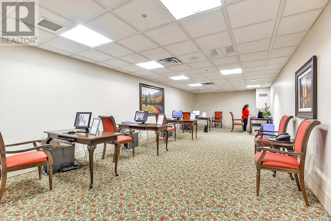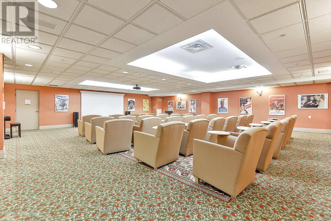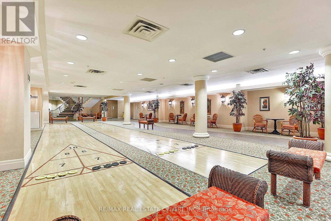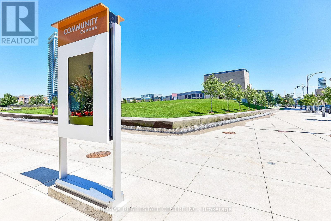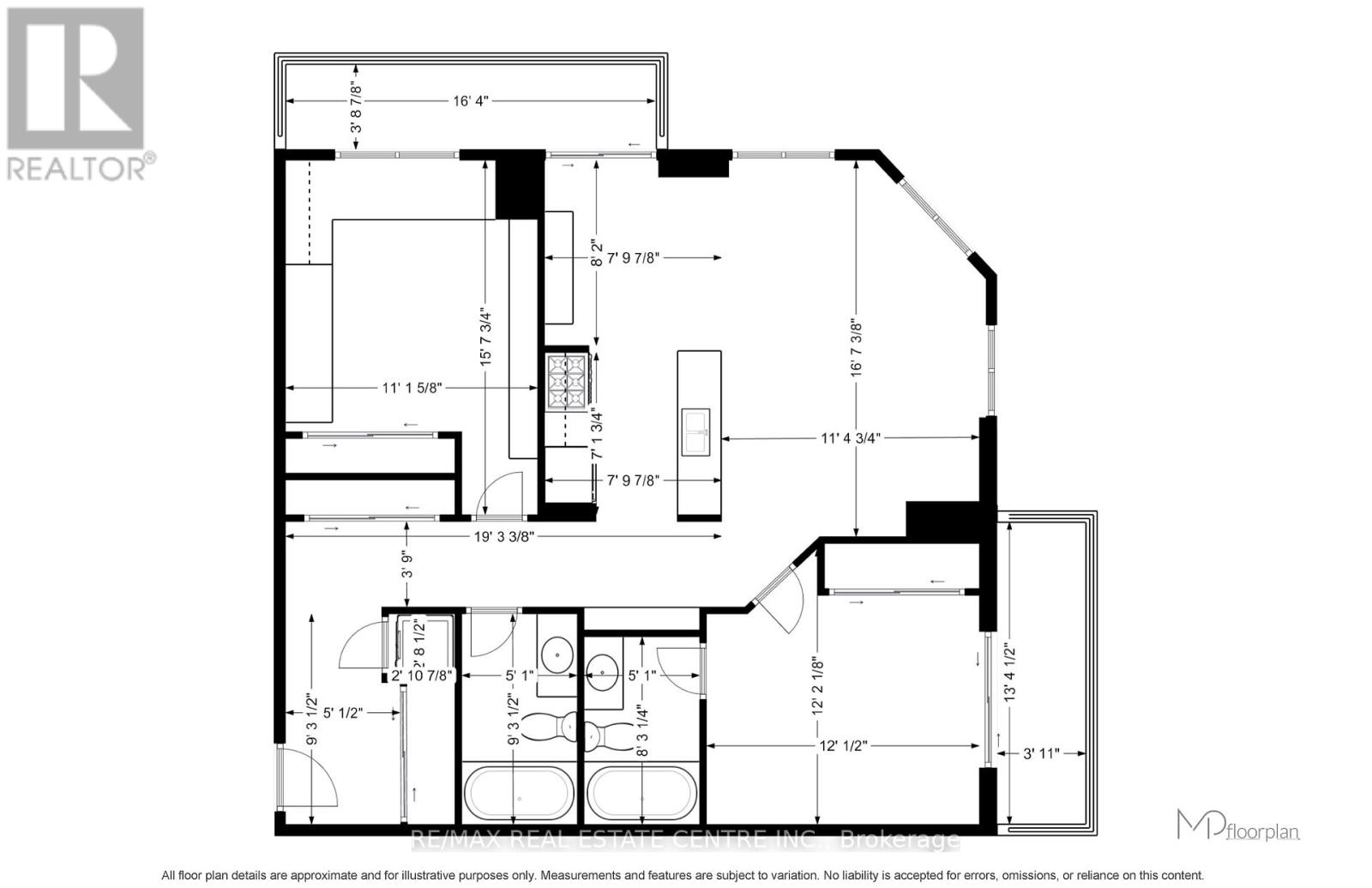209 - 350 Princess Royal Drive Mississauga, Ontario L5B 4N1
$599,000Maintenance, Heat, Water, Common Area Maintenance, Insurance, Parking
$778 Monthly
Maintenance, Heat, Water, Common Area Maintenance, Insurance, Parking
$778 MonthlyExperience the perfect balance of style, comfort, and convenience in this beautifully maintained 2-bedroom, 2-bathroom condo, ideally situated in the heart of Mississauga. This bright and spacious second-floor corner unit features two private balconies with southeast exposure, offering peaceful views of the professionally landscaped courtyard.Inside, enjoy gleaming floors throughout and a spacious eat-in kitchen with ample cabinetry - perfect for everyday living or hosting guests. The thoughtful split-bedroom layout ensures privacy, ideal for today's modern lifestyle. The primary bedroom boasts its own private balcony and a 3-piece ensuite, while the second bedroom offers a built-in Murphy bed, custom shelving, and cabinetry for maximum functionality. Freshly painted and move-in ready, this home combines timeless charm with practical elegance. Located just minutes from Square One Shopping Centre, major highways (403 & 401), top-rated schools, parks, and endless local amenities, this prime address puts the best of Mississauga right at your doorstep. (id:60365)
Property Details
| MLS® Number | W12381253 |
| Property Type | Single Family |
| Community Name | City Centre |
| AmenitiesNearBy | Hospital, Park, Public Transit |
| CommunityFeatures | Pets Allowed With Restrictions, Community Centre |
| Features | Balcony |
| ParkingSpaceTotal | 1 |
| PoolType | Indoor Pool |
Building
| BathroomTotal | 2 |
| BedroomsAboveGround | 2 |
| BedroomsTotal | 2 |
| Amenities | Security/concierge, Exercise Centre, Party Room, Visitor Parking, Storage - Locker |
| Appliances | Dishwasher, Dryer, Microwave, Stove, Washer, Window Coverings, Refrigerator |
| BasementType | None |
| CoolingType | Central Air Conditioning |
| ExteriorFinish | Brick |
| FlooringType | Ceramic, Hardwood, Laminate |
| HeatingFuel | Natural Gas |
| HeatingType | Forced Air |
| SizeInterior | 900 - 999 Sqft |
| Type | Apartment |
Parking
| Underground | |
| Garage |
Land
| Acreage | No |
| LandAmenities | Hospital, Park, Public Transit |
Rooms
| Level | Type | Length | Width | Dimensions |
|---|---|---|---|---|
| Main Level | Kitchen | 2.43 m | 2.43 m | 2.43 m x 2.43 m |
| Main Level | Dining Room | 6.4 m | 3.96 m | 6.4 m x 3.96 m |
| Main Level | Living Room | 6.4 m | 3.96 m | 6.4 m x 3.96 m |
| Main Level | Primary Bedroom | 3.66 m | 3.35 m | 3.66 m x 3.35 m |
| Main Level | Bedroom 2 | 3.86 m | 3.02 m | 3.86 m x 3.02 m |
| Main Level | Bathroom | 2.52 m | 1.61 m | 2.52 m x 1.61 m |
| Main Level | Bathroom | 2.84 m | 1.61 m | 2.84 m x 1.61 m |
Ricardo Medeiros
Broker
1140 Burnhamthorpe Rd W #141-A
Mississauga, Ontario L5C 4E9

