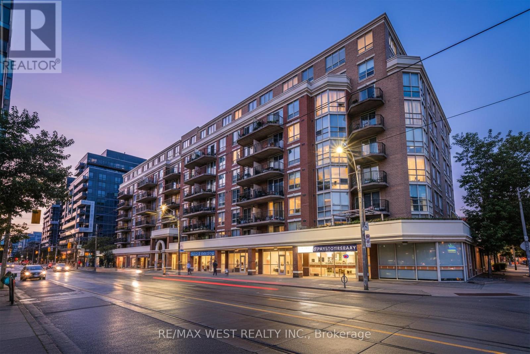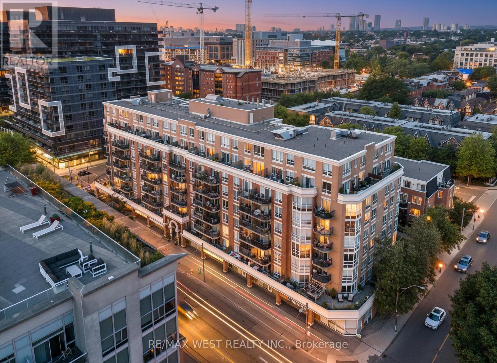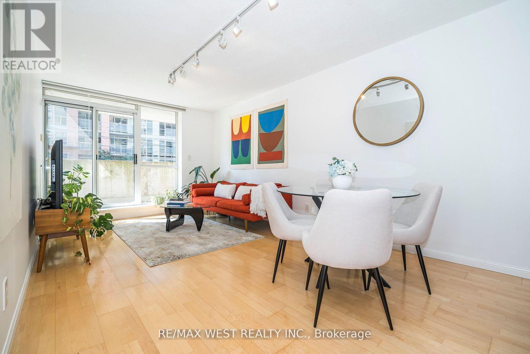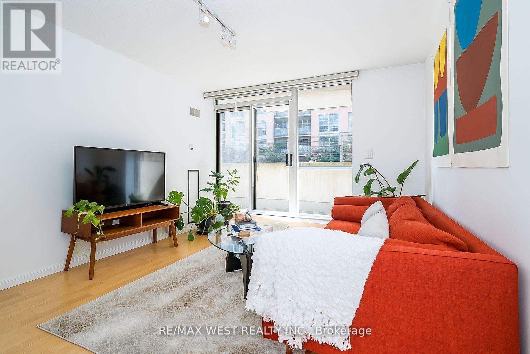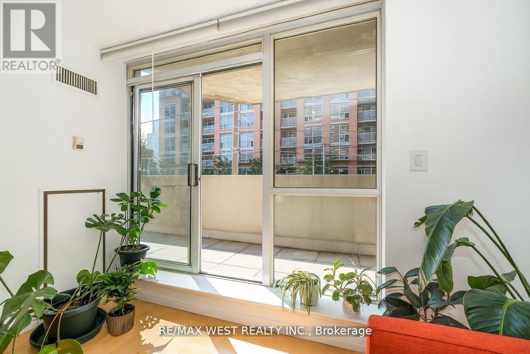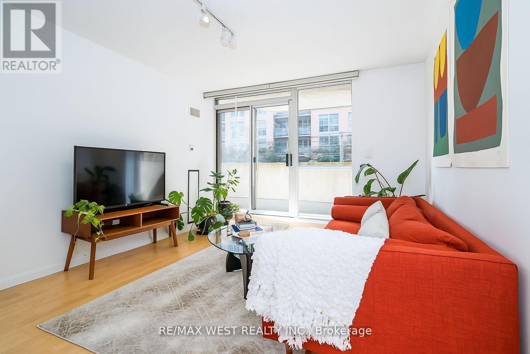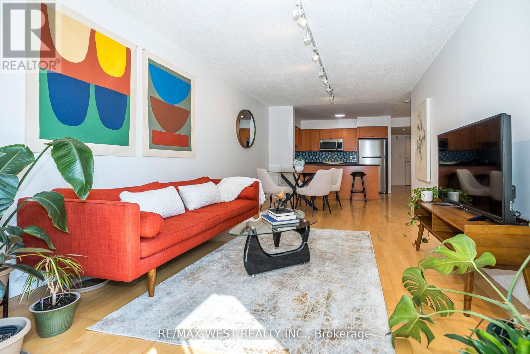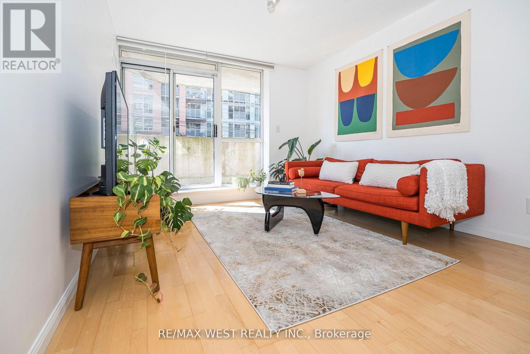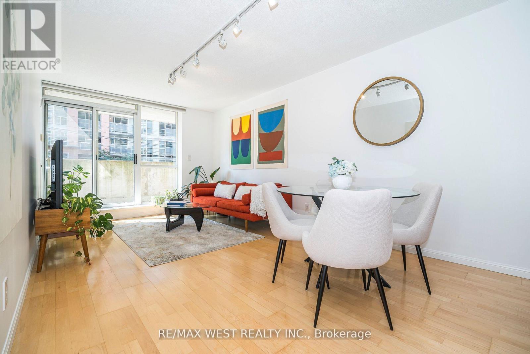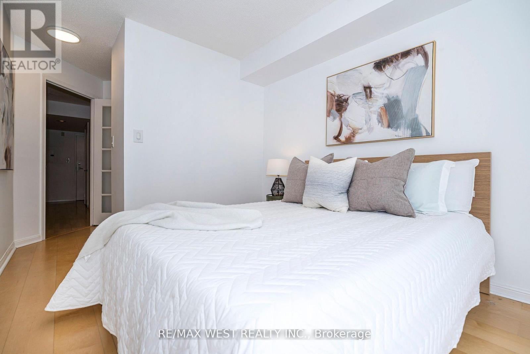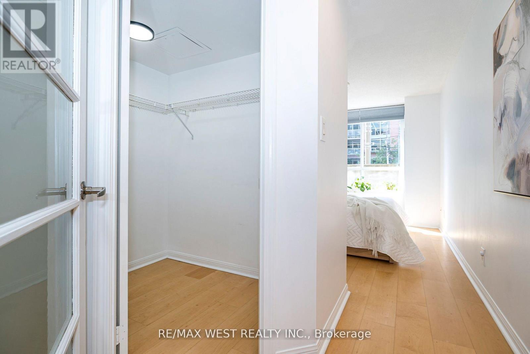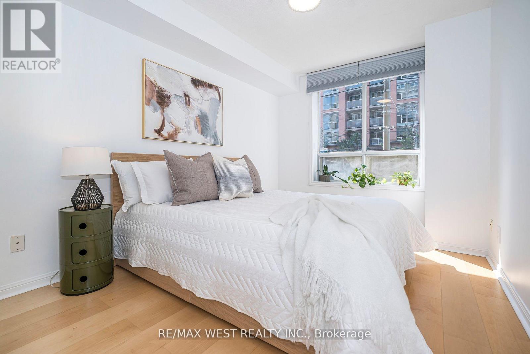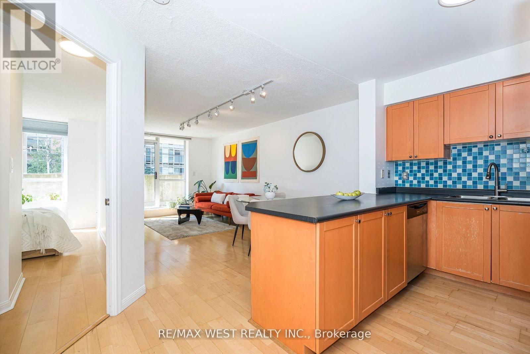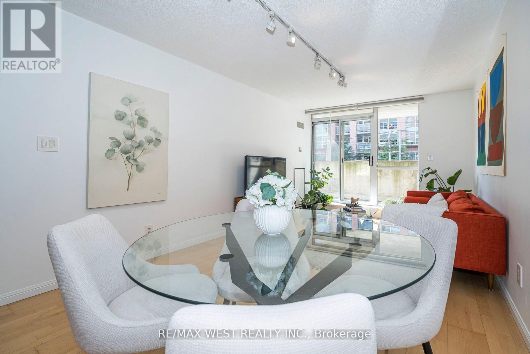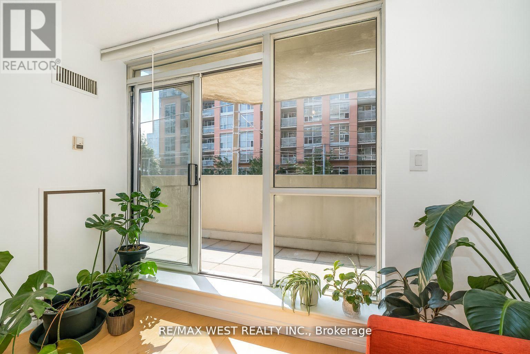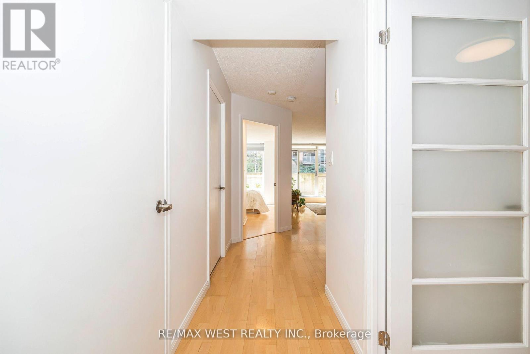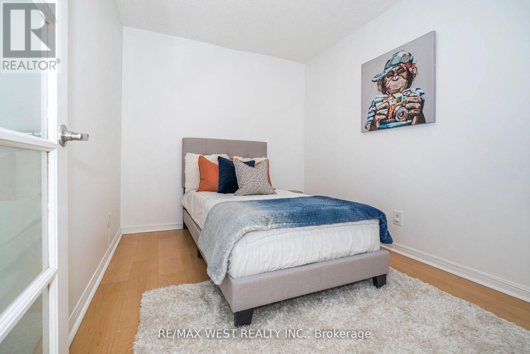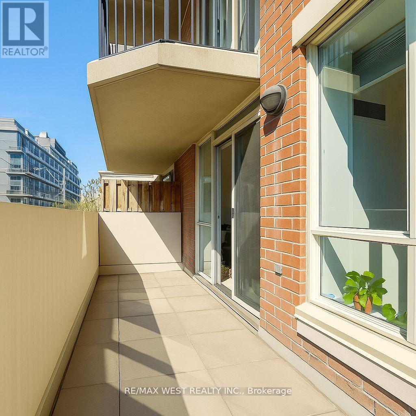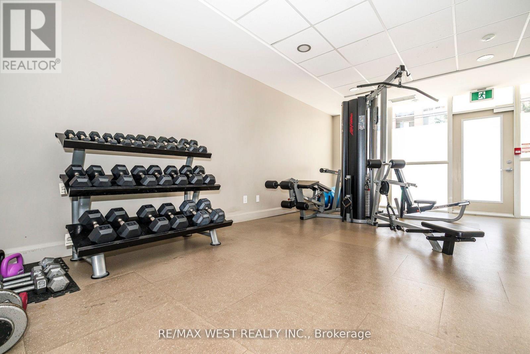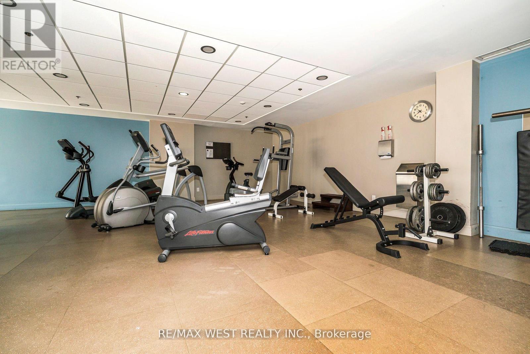209 - 1000 King Street W Toronto, Ontario M6K 3N1
$629,000Maintenance, Heat, Water, Common Area Maintenance, Insurance, Parking
$615.24 Monthly
Maintenance, Heat, Water, Common Area Maintenance, Insurance, Parking
$615.24 MonthlySpacious 740 Sq.Ft | 1 + Den (2nd Bedroom) | Parking + Locker Included! Welcome to one of King West Village's most desirable boutique residences - where community charm meets urban sophistication. This bright, south-facing 740 sq.ft. suite offers a thoughtful, open layout featuring a generous den large enough to serve as a true second bedroom or home office. The kitchen boasts abundant cabinetry and counter space, flowing seamlessly into the open-concept living and dining area - ideal for entertaining or unwinding at day's end. Step onto your private south-facing terrace, a perfect extension of your living space - morning coffee in the sunshine, a bit of container gardening, or evening conversations over a glass of wine.Parking and locker are included, and the building's low maintenance fees/Sqft make this not just a lifestyle choice, but a smart, value-driven investment in one of Toronto's most dynamic neighbourhoods.Celebrated for its boutique, community-oriented atmosphere, this building offers a true sense of connection within the downtown core. Steps from grocery stores, cafés, gyms, and green spaces - including Stanley Park and Trinity Bellwoods - with the lakefront, TTC, and upcoming Ontario Line King/Bathurst Station all within easy reach.Experience the essence of King West Village living - boutique comfort, urban convenience, and timeless value. (id:60365)
Property Details
| MLS® Number | C12544786 |
| Property Type | Single Family |
| Community Name | Niagara |
| AmenitiesNearBy | Hospital, Park, Public Transit, Schools |
| CommunityFeatures | Pets Allowed With Restrictions |
| ParkingSpaceTotal | 1 |
Building
| BathroomTotal | 1 |
| BedroomsAboveGround | 1 |
| BedroomsBelowGround | 1 |
| BedroomsTotal | 2 |
| Age | 16 To 30 Years |
| Amenities | Exercise Centre, Party Room, Visitor Parking, Storage - Locker |
| BasementType | None |
| CoolingType | Central Air Conditioning |
| ExteriorFinish | Brick |
| FlooringType | Tile, Hardwood |
| HeatingFuel | Electric, Natural Gas |
| HeatingType | Heat Pump, Not Known |
| SizeInterior | 700 - 799 Sqft |
| Type | Apartment |
Parking
| Underground | |
| Garage |
Land
| Acreage | No |
| LandAmenities | Hospital, Park, Public Transit, Schools |
Rooms
| Level | Type | Length | Width | Dimensions |
|---|---|---|---|---|
| Main Level | Kitchen | 2.56 m | 3.17 m | 2.56 m x 3.17 m |
| Main Level | Dining Room | 5.72 m | 3.17 m | 5.72 m x 3.17 m |
| Main Level | Living Room | 5.72 m | 3.17 m | 5.72 m x 3.17 m |
| Main Level | Primary Bedroom | 3.65 m | 2.74 m | 3.65 m x 2.74 m |
| Main Level | Den | 2.97 m | 2.42 m | 2.97 m x 2.42 m |
| Main Level | Other | 1.56 m | 5.4 m | 1.56 m x 5.4 m |
https://www.realtor.ca/real-estate/29103665/209-1000-king-street-w-toronto-niagara-niagara
Robert Annau
Broker
Luda Zakharchuk
Salesperson

