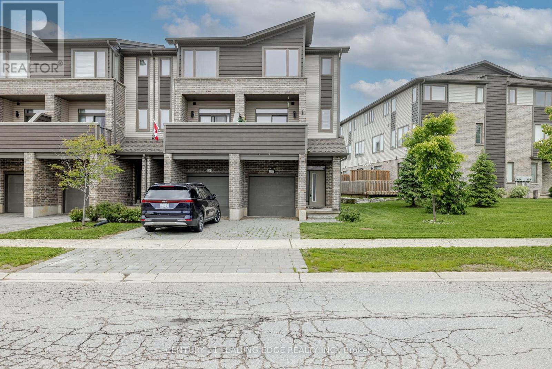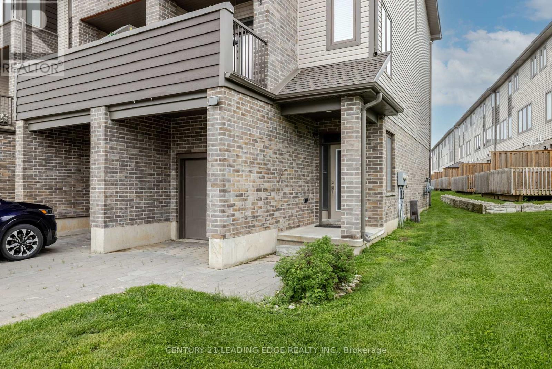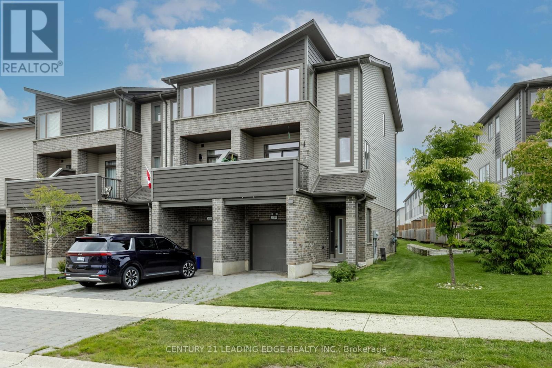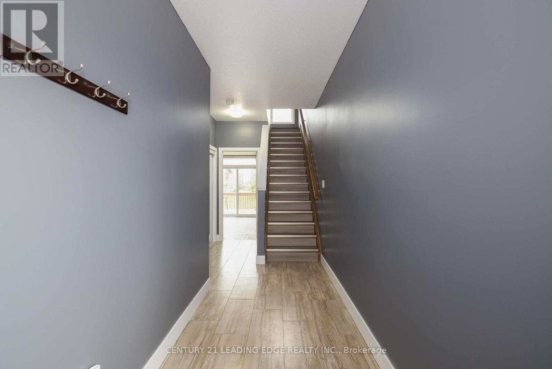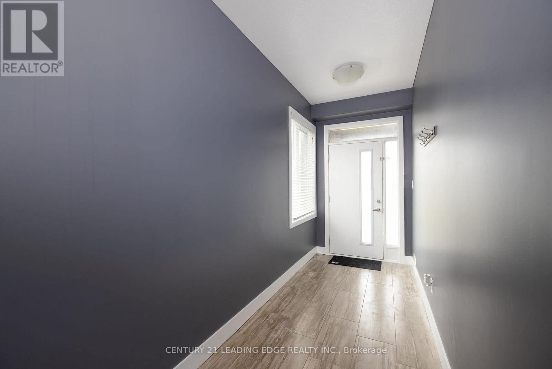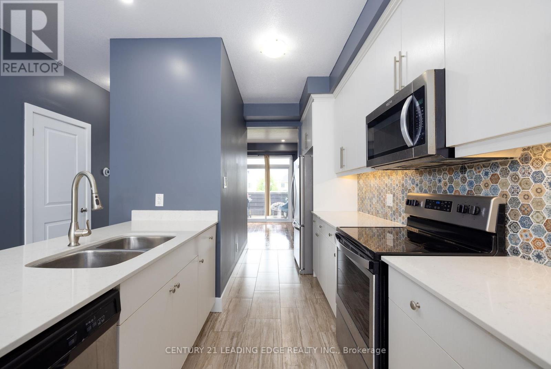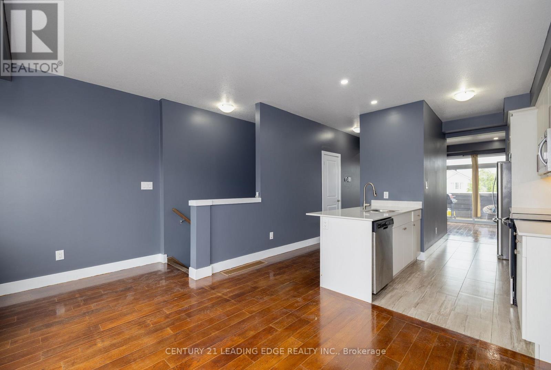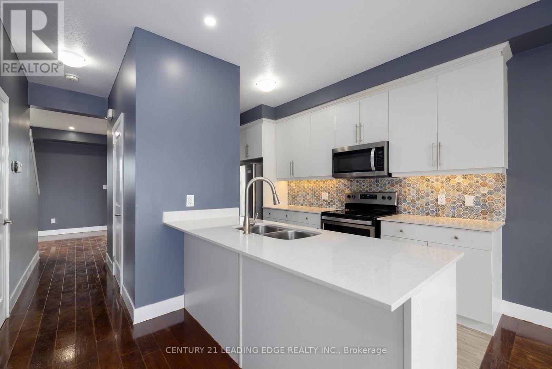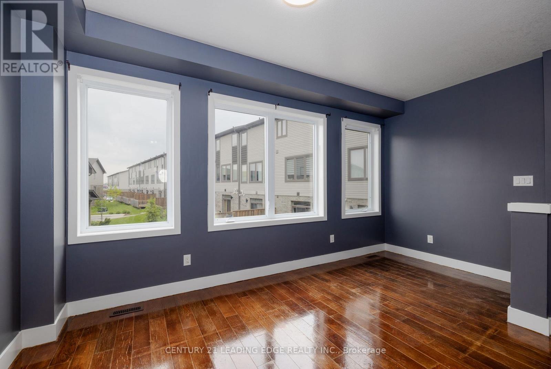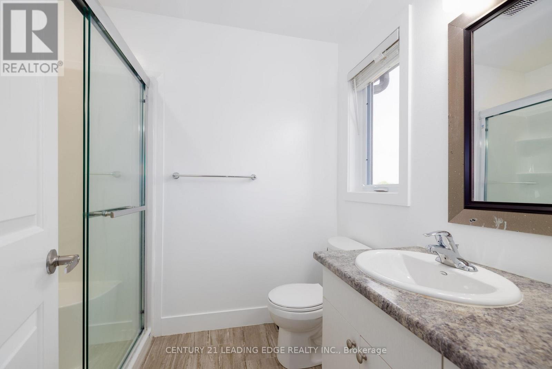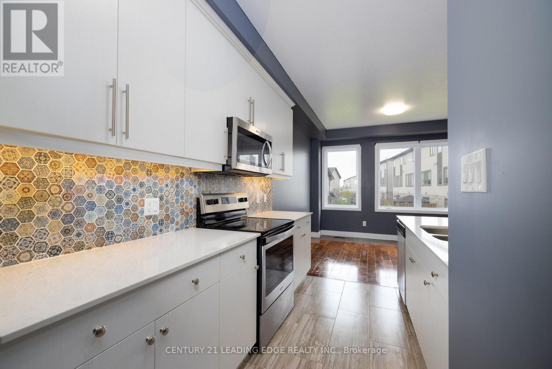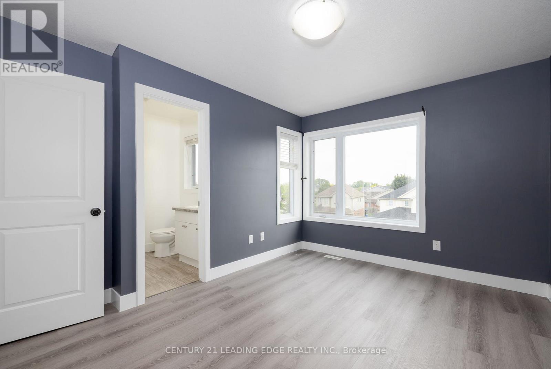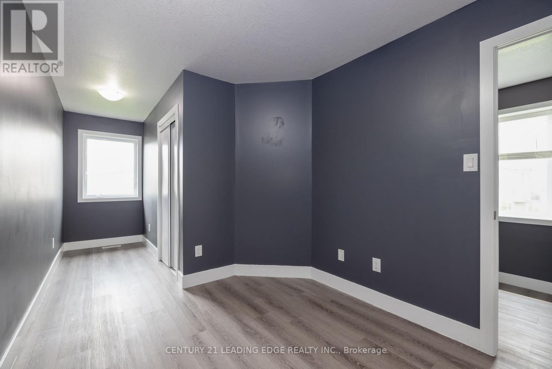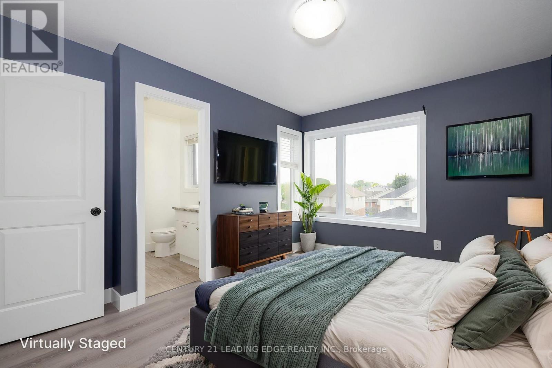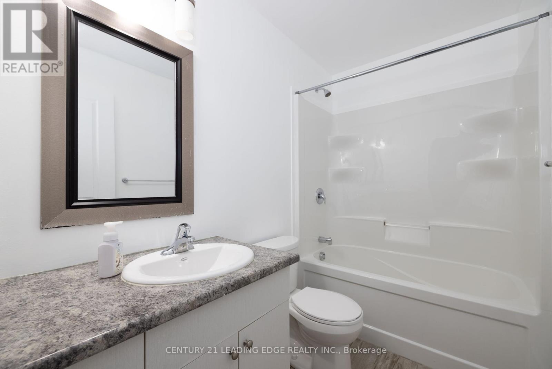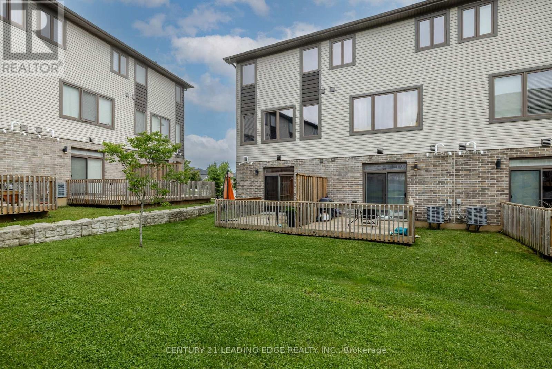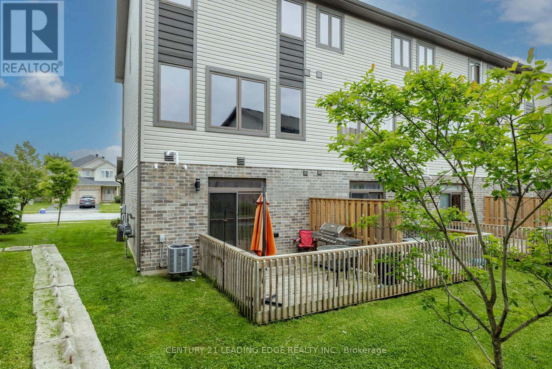2080 Meadowgate Boulevard London South, Ontario N6M 1K1
$625,900Maintenance, Common Area Maintenance, Insurance, Parking
$200 Monthly
Maintenance, Common Area Maintenance, Insurance, Parking
$200 MonthlyWelcome to 2080 Meadowgate Blvd. This open concept 3+1 Bedroom END UNIT townhouse is located in the highly desirable Community of Summerside. This townhouse has 3.5 Baths, extra room in lower level can be used as Rec rm or 4th bedroom with 3 Pc bath and W/O to deck. Entrance from garage directly into the home. Walk out from the living rm to private a balcony. Lots of natural light flowing into the home. Mins to Hwy 401, Public Transit, Stores, Hospital, Shopping and walking distance to Park and Rec Centre. (id:60365)
Property Details
| MLS® Number | X12189505 |
| Property Type | Single Family |
| Community Name | South U |
| CommunityFeatures | Pet Restrictions |
| EquipmentType | Water Heater |
| Features | Balcony |
| ParkingSpaceTotal | 2 |
| RentalEquipmentType | Water Heater |
Building
| BathroomTotal | 4 |
| BedroomsAboveGround | 4 |
| BedroomsTotal | 4 |
| Age | 6 To 10 Years |
| Appliances | Dishwasher, Dryer, Microwave, Stove, Washer, Refrigerator |
| BasementDevelopment | Finished |
| BasementFeatures | Walk Out |
| BasementType | N/a (finished) |
| CoolingType | Central Air Conditioning |
| ExteriorFinish | Aluminum Siding, Brick |
| FlooringType | Hardwood, Ceramic, Laminate |
| HalfBathTotal | 1 |
| HeatingFuel | Natural Gas |
| HeatingType | Forced Air |
| StoriesTotal | 2 |
| SizeInterior | 1600 - 1799 Sqft |
| Type | Row / Townhouse |
Parking
| Garage |
Land
| Acreage | No |
Rooms
| Level | Type | Length | Width | Dimensions |
|---|---|---|---|---|
| Basement | Bedroom 4 | 3.74 m | 3.74 m | 3.74 m x 3.74 m |
| Main Level | Living Room | 4.84 m | 3.65 m | 4.84 m x 3.65 m |
| Main Level | Dining Room | 3.74 m | 3.35 m | 3.74 m x 3.35 m |
| Main Level | Kitchen | 3.74 m | 4.08 m | 3.74 m x 4.08 m |
| Upper Level | Primary Bedroom | 2.77 m | 4.26 m | 2.77 m x 4.26 m |
| Upper Level | Bedroom 2 | 2.84 m | 3.35 m | 2.84 m x 3.35 m |
| Upper Level | Bedroom 3 | 2.56 m | 3.23 m | 2.56 m x 3.23 m |
https://www.realtor.ca/real-estate/28401948/2080-meadowgate-boulevard-london-south-south-u-south-u
Claudette Walker
Salesperson
18 Wynford Drive #214
Toronto, Ontario M3C 3S2

