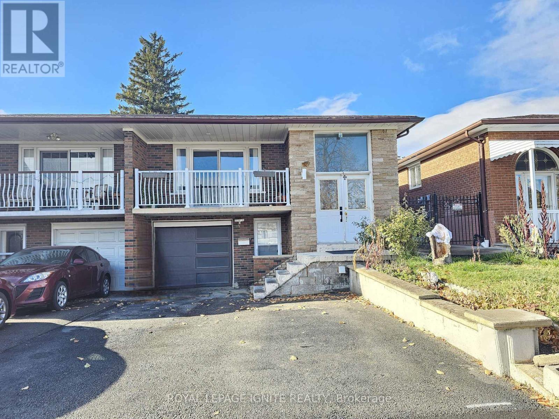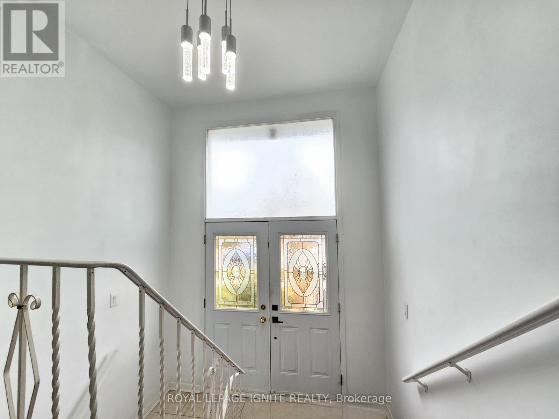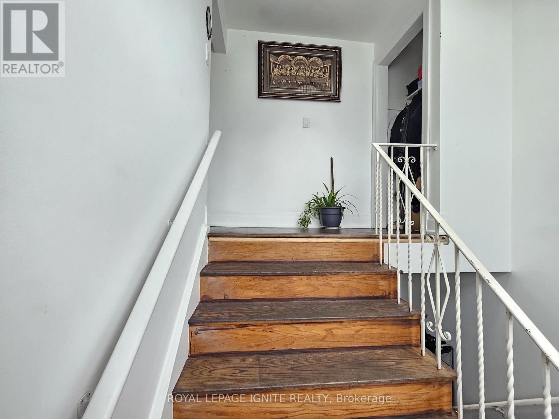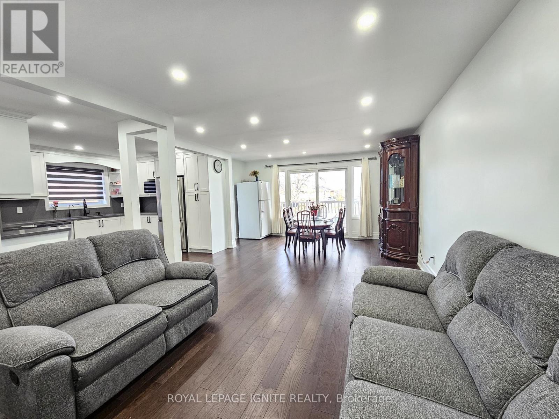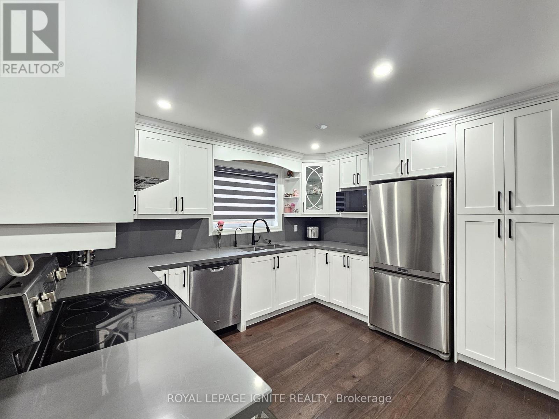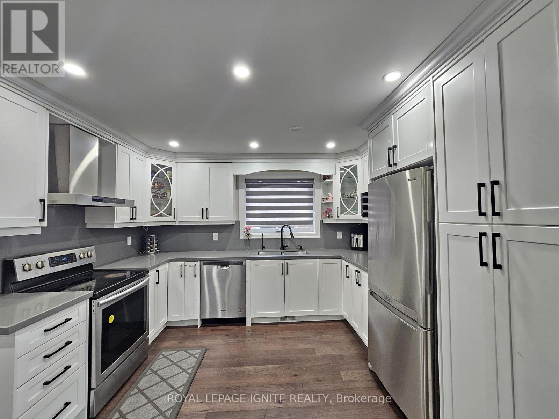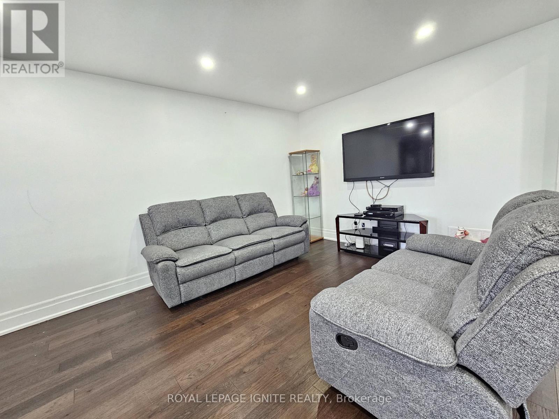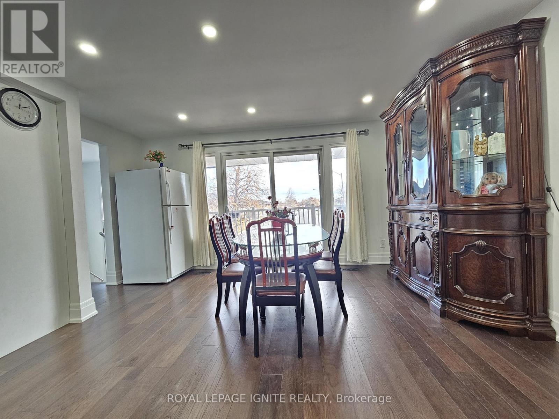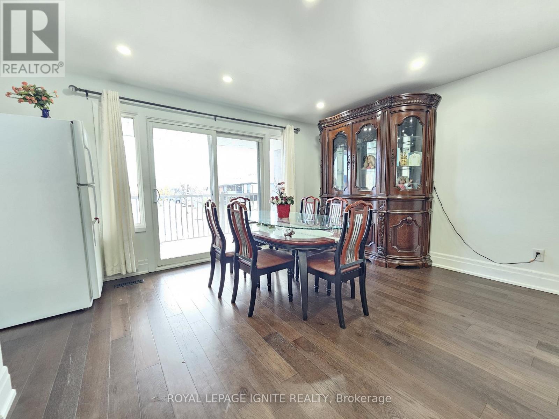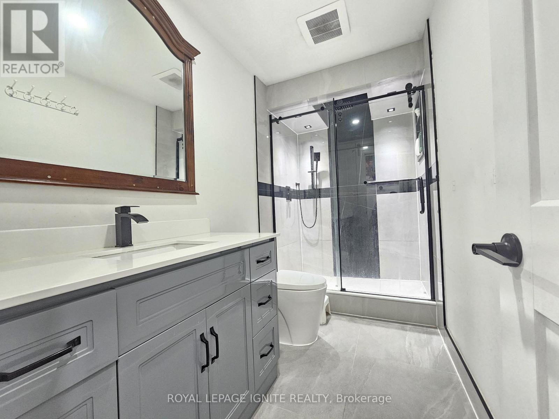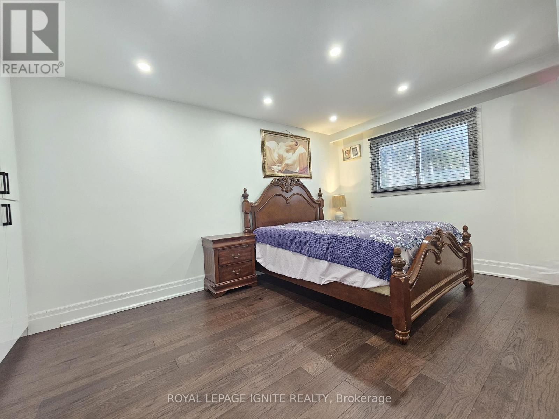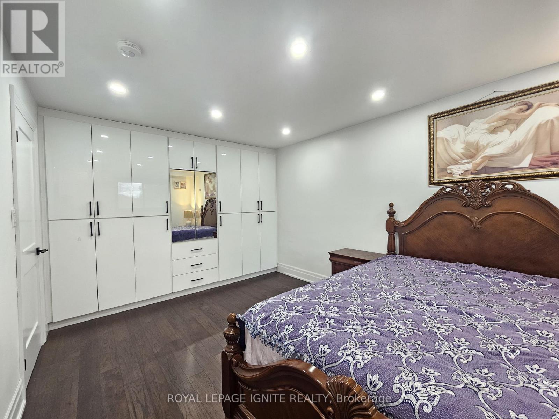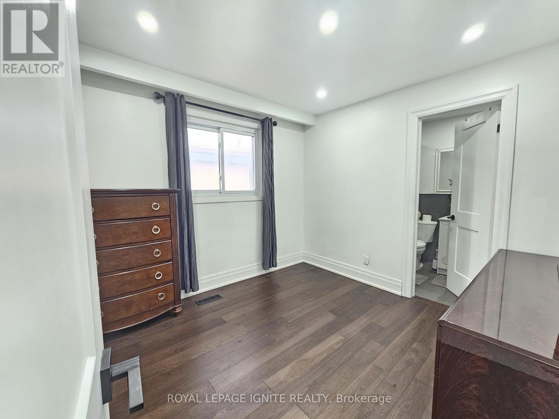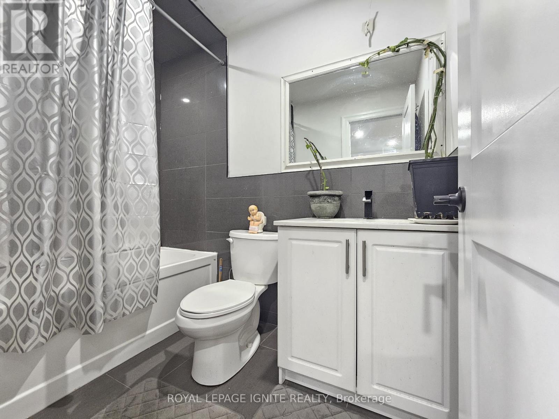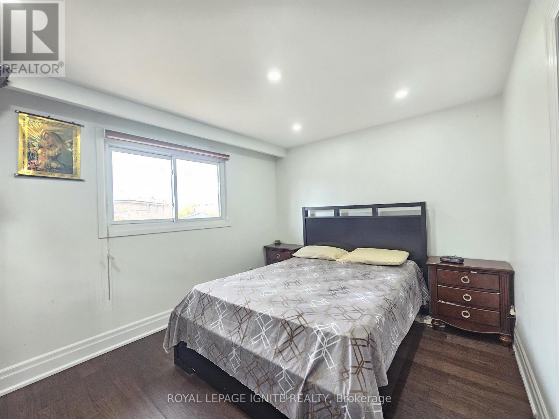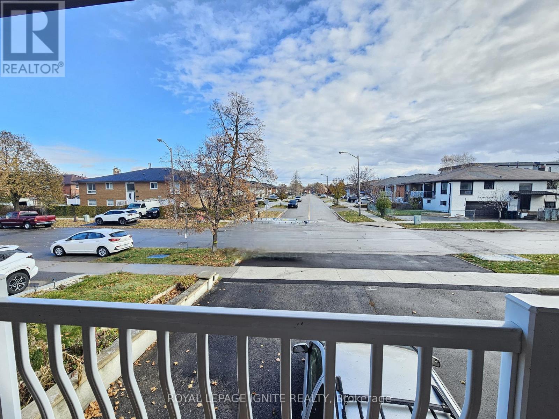208 Plunkett Road Toronto, Ontario M9L 2J6
$2,950 Monthly
Beautifully renovated and move-in ready, this spacious main-floor unit features 3 generous bedrooms and 2 stylishly upgraded washrooms with quartz countertops. Bright natural light fills the home through large windows, complementing the thoughtfully designed kitchen with stainless steel appliances, quartz counters, and a matching backsplash. Enjoyable storage, upgraded pot lights, and gorgeous hardwood flooring throughout. With two parking spots and an unbeatable location in a family-friendly neighbourhood, you'll appreciate easy access to public transit, major highways, parks, reputable schools, and a wide range of community amenities. (id:60365)
Property Details
| MLS® Number | W12571390 |
| Property Type | Single Family |
| Community Name | Humber Summit |
| AmenitiesNearBy | Hospital, Park, Public Transit, Schools |
| ParkingSpaceTotal | 2 |
Building
| BathroomTotal | 2 |
| BedroomsAboveGround | 3 |
| BedroomsTotal | 3 |
| Appliances | Dishwasher, Dryer, Stove, Washer, Window Coverings, Refrigerator |
| ArchitecturalStyle | Raised Bungalow |
| BasementType | None |
| ConstructionStyleAttachment | Semi-detached |
| CoolingType | Central Air Conditioning |
| ExteriorFinish | Brick |
| FlooringType | Hardwood |
| FoundationType | Concrete |
| HeatingFuel | Natural Gas |
| HeatingType | Forced Air |
| StoriesTotal | 1 |
| SizeInterior | 1100 - 1500 Sqft |
| Type | House |
| UtilityWater | Municipal Water |
Parking
| Garage |
Land
| Acreage | No |
| LandAmenities | Hospital, Park, Public Transit, Schools |
| Sewer | Sanitary Sewer |
| SizeDepth | 120 Ft |
| SizeFrontage | 30 Ft |
| SizeIrregular | 30 X 120 Ft |
| SizeTotalText | 30 X 120 Ft |
Rooms
| Level | Type | Length | Width | Dimensions |
|---|---|---|---|---|
| Main Level | Living Room | 4.27 m | 4 m | 4.27 m x 4 m |
| Main Level | Dining Room | 3.25 m | 3 m | 3.25 m x 3 m |
| Main Level | Kitchen | 5.25 m | 3.23 m | 5.25 m x 3.23 m |
| Main Level | Primary Bedroom | 4.27 m | 3.25 m | 4.27 m x 3.25 m |
| Main Level | Bedroom 2 | 3.9 m | 3 m | 3.9 m x 3 m |
| Main Level | Bedroom 3 | 3 m | 2.85 m | 3 m x 2.85 m |
https://www.realtor.ca/real-estate/29131437/208-plunkett-road-toronto-humber-summit-humber-summit
Kamal Amirthalingam
Broker
D2 - 795 Milner Avenue
Toronto, Ontario M1B 3C3

