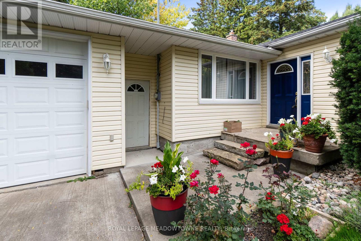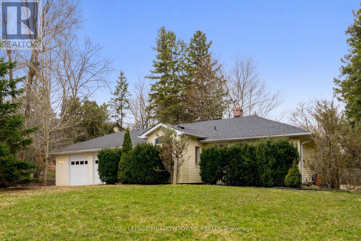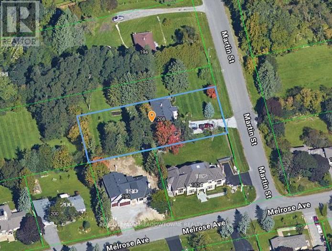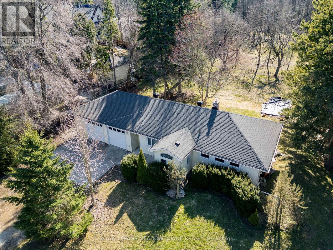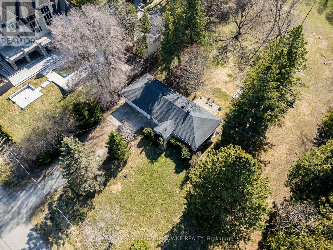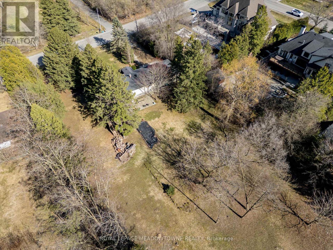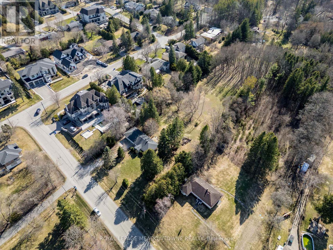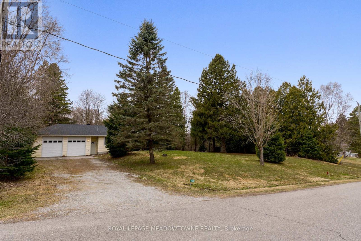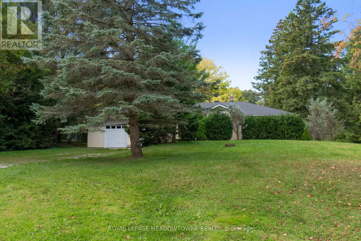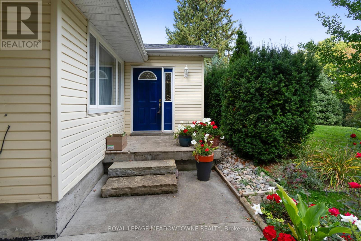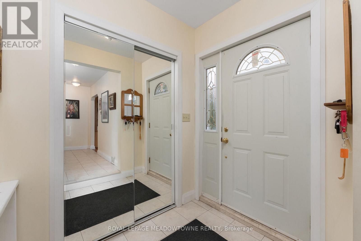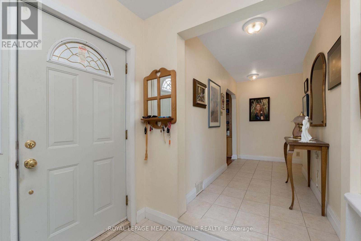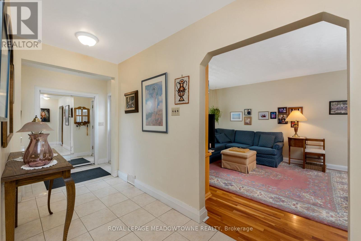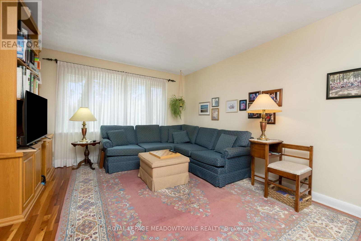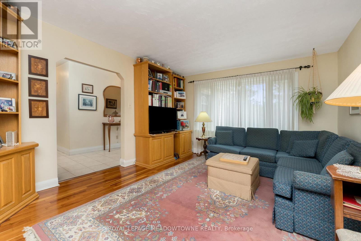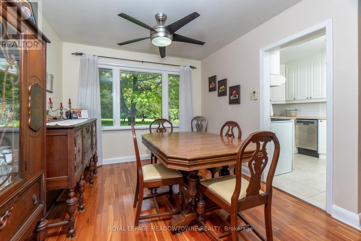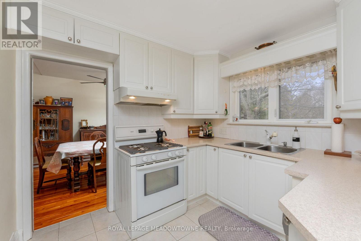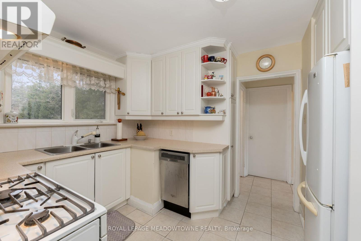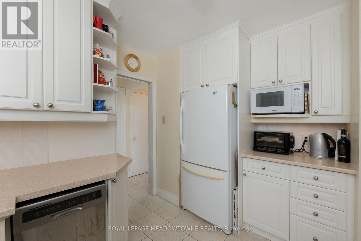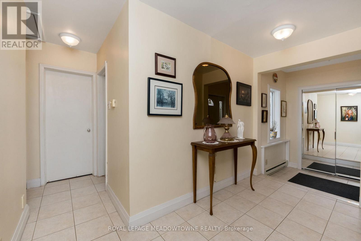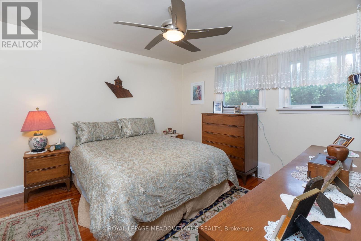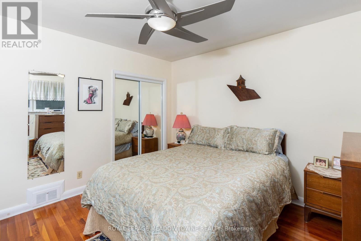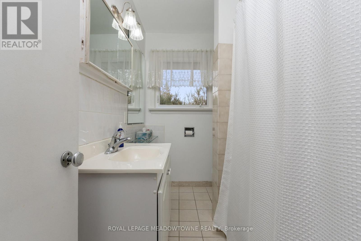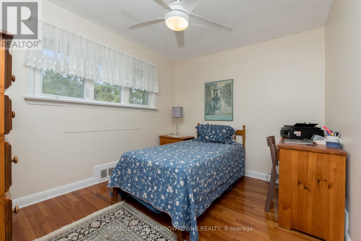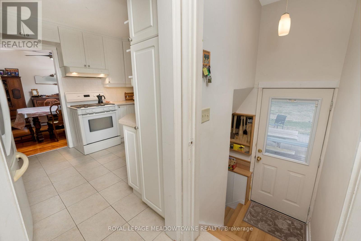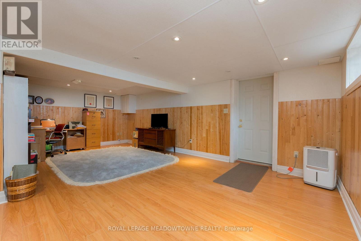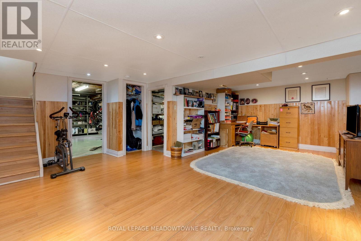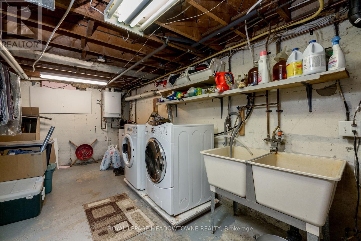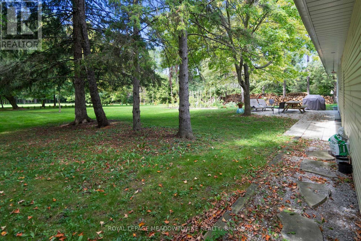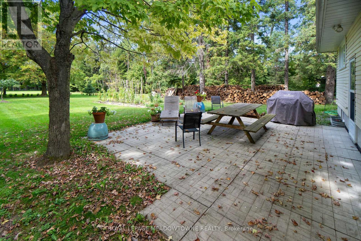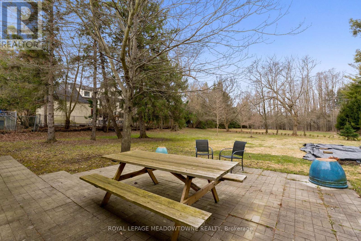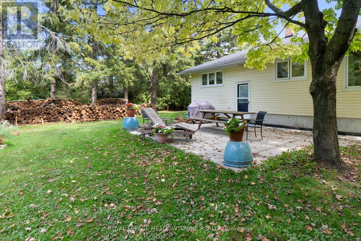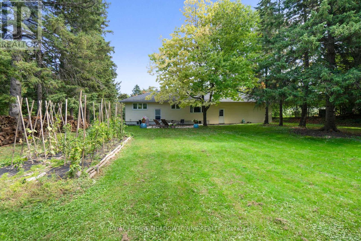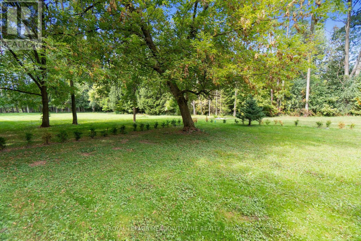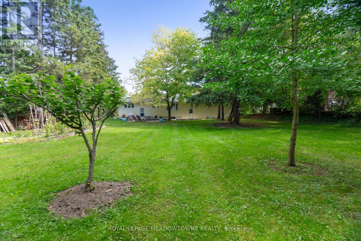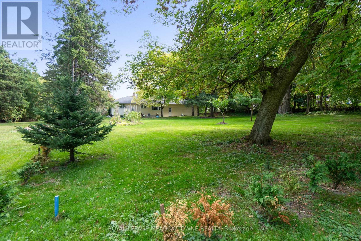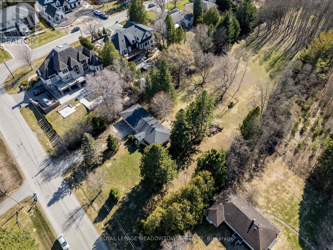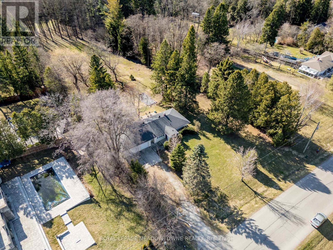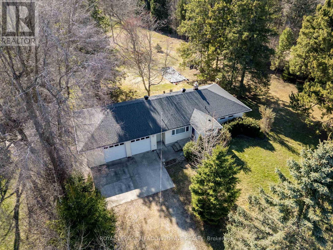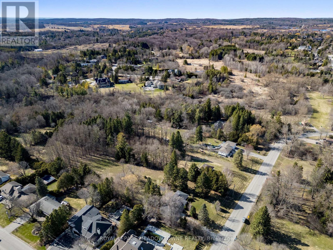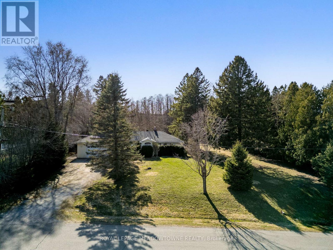208 Martin Street King, Ontario L7B 1J5
2 Bedroom
1 Bathroom
700 - 1100 sqft
Bungalow
None
Forced Air
$1,529,000
Transform this approx 98' x 213' lot into your dream home in this central King City neighbourhood. Nicely positioned with ample parking and a large backyard, this modest and livable 2 bedroom, 1 bathroom 1955 bungalow has an oversized double garage addition (2004) with 9' doors , storage room, walk-up from basement and doors to the front and verdant back yard. The home features hardwood cherry floors, ceiling fans and serene views. (id:60365)
Property Details
| MLS® Number | N12404957 |
| Property Type | Single Family |
| Community Name | King City |
| Features | Wooded Area, Flat Site, Sump Pump |
| ParkingSpaceTotal | 17 |
| Structure | Patio(s) |
Building
| BathroomTotal | 1 |
| BedroomsAboveGround | 2 |
| BedroomsTotal | 2 |
| Age | 51 To 99 Years |
| Appliances | Central Vacuum, Dishwasher, Dryer, Stove, Water Heater, Washer, Water Softener, Whirlpool, Window Coverings, Refrigerator |
| ArchitecturalStyle | Bungalow |
| BasementDevelopment | Partially Finished |
| BasementFeatures | Walk-up |
| BasementType | N/a (partially Finished), N/a |
| ConstructionStyleAttachment | Detached |
| CoolingType | None |
| ExteriorFinish | Vinyl Siding |
| FireProtection | Smoke Detectors |
| FlooringType | Hardwood, Tile |
| FoundationType | Block |
| HeatingFuel | Natural Gas |
| HeatingType | Forced Air |
| StoriesTotal | 1 |
| SizeInterior | 700 - 1100 Sqft |
| Type | House |
| UtilityWater | Municipal Water |
Parking
| Attached Garage | |
| Garage |
Land
| Acreage | No |
| Sewer | Septic System |
| SizeDepth | 213 Ft ,7 In |
| SizeFrontage | 98 Ft ,3 In |
| SizeIrregular | 98.3 X 213.6 Ft |
| SizeTotalText | 98.3 X 213.6 Ft |
| ZoningDescription | R1d,r1 |
Rooms
| Level | Type | Length | Width | Dimensions |
|---|---|---|---|---|
| Basement | Recreational, Games Room | 6.669 m | 3.651 m | 6.669 m x 3.651 m |
| Main Level | Living Room | 3.951 m | 3.71 m | 3.951 m x 3.71 m |
| Main Level | Dining Room | 3.01 m | 2.928 m | 3.01 m x 2.928 m |
| Main Level | Kitchen | 2.766 m | 2.59 m | 2.766 m x 2.59 m |
| Main Level | Bedroom 2 | 3.4 m | 2.776 m | 3.4 m x 2.776 m |
| Main Level | Primary Bedroom | 3.473 m | 3.421 m | 3.473 m x 3.421 m |
| Main Level | Foyer | 1.993 m | 1.592 m | 1.993 m x 1.592 m |
https://www.realtor.ca/real-estate/28865527/208-martin-street-king-king-city-king-city
Mimi Keenan
Salesperson
Royal LePage Meadowtowne Realty
324 Guelph Street Suite 12
Georgetown, Ontario L7G 4B5
324 Guelph Street Suite 12
Georgetown, Ontario L7G 4B5

