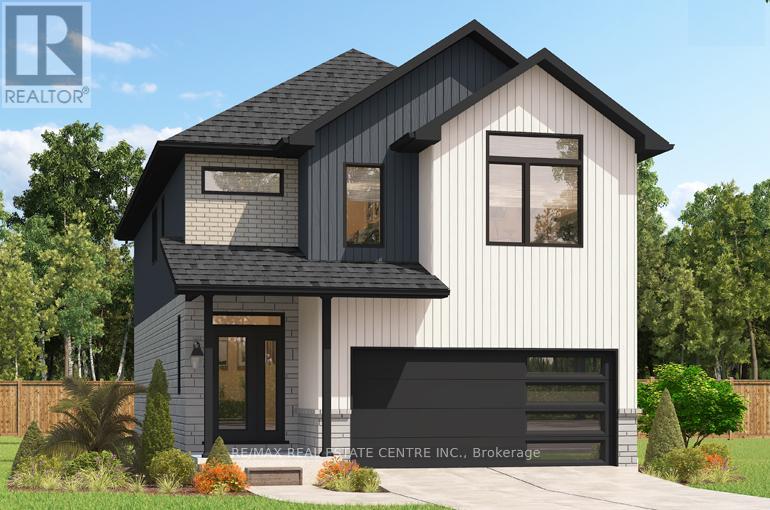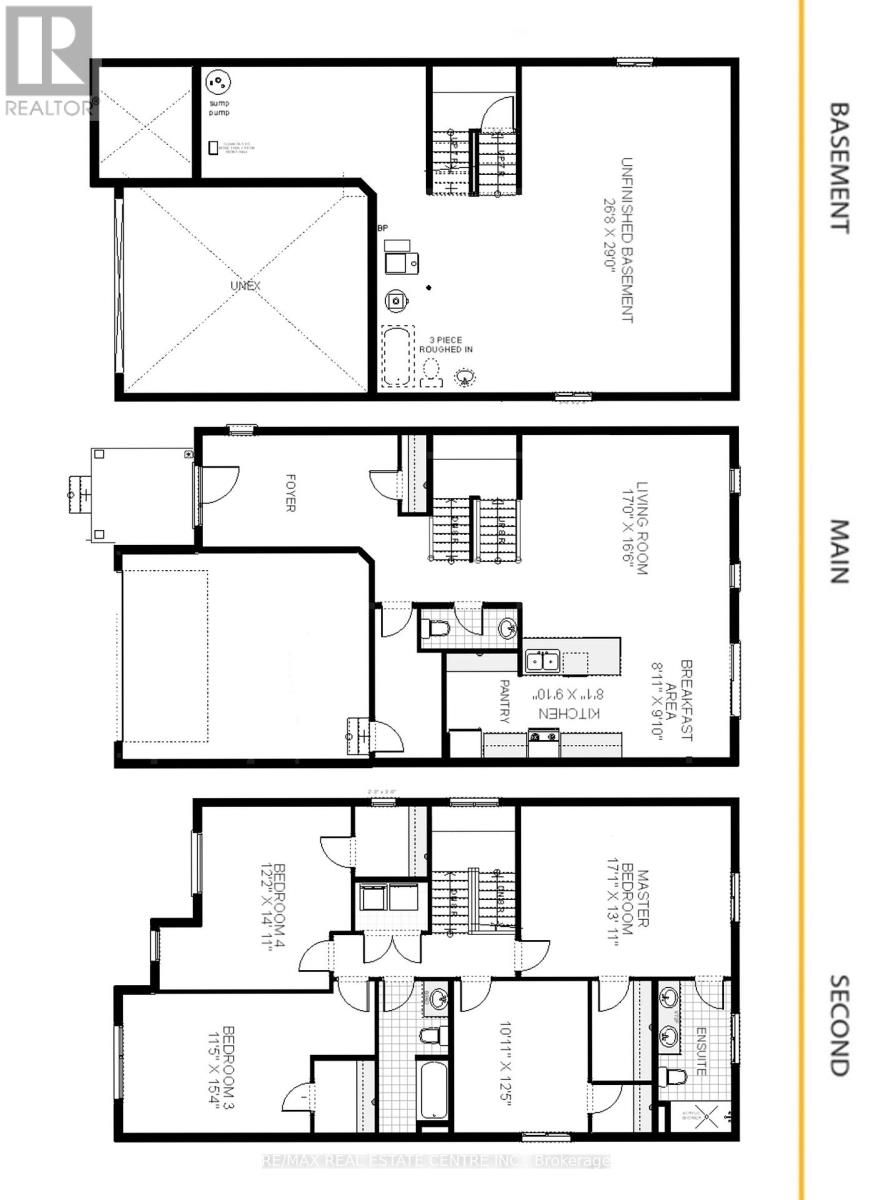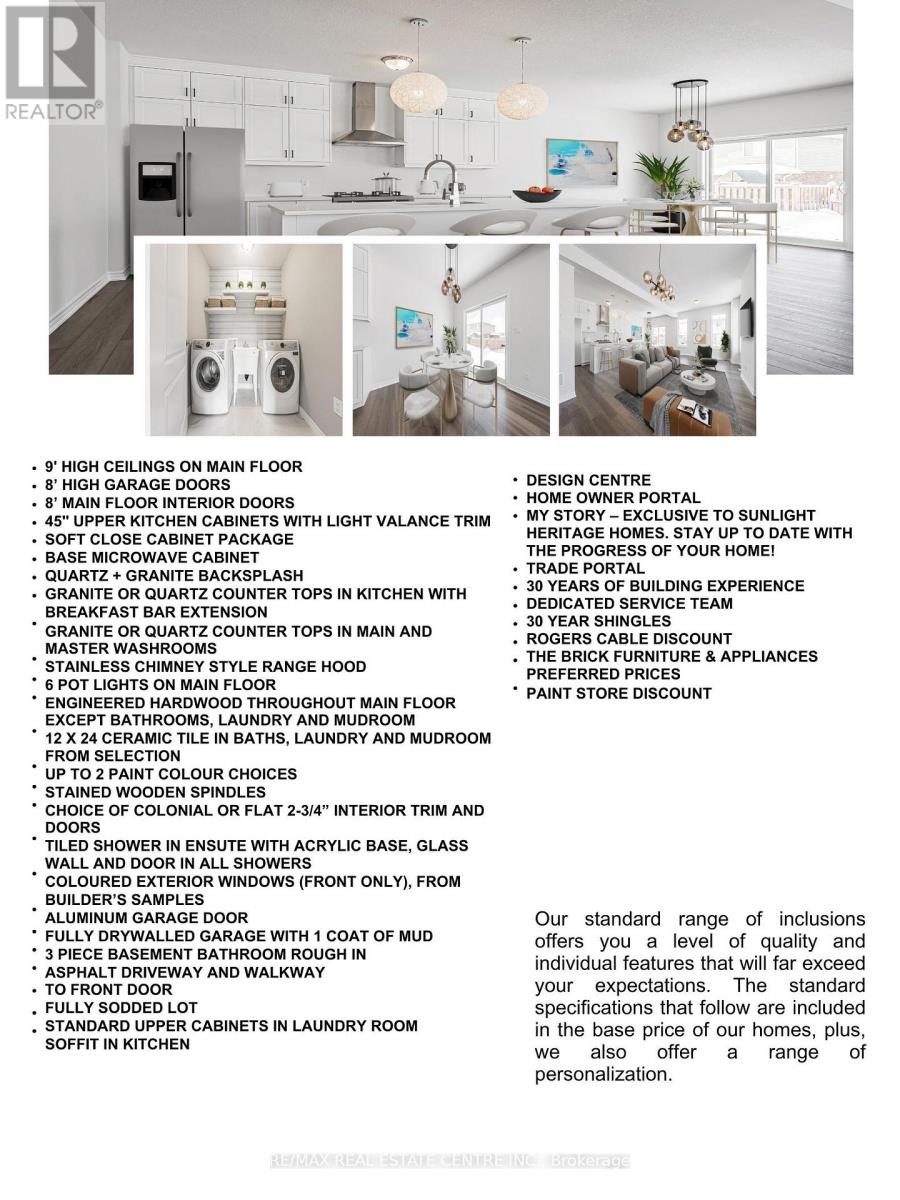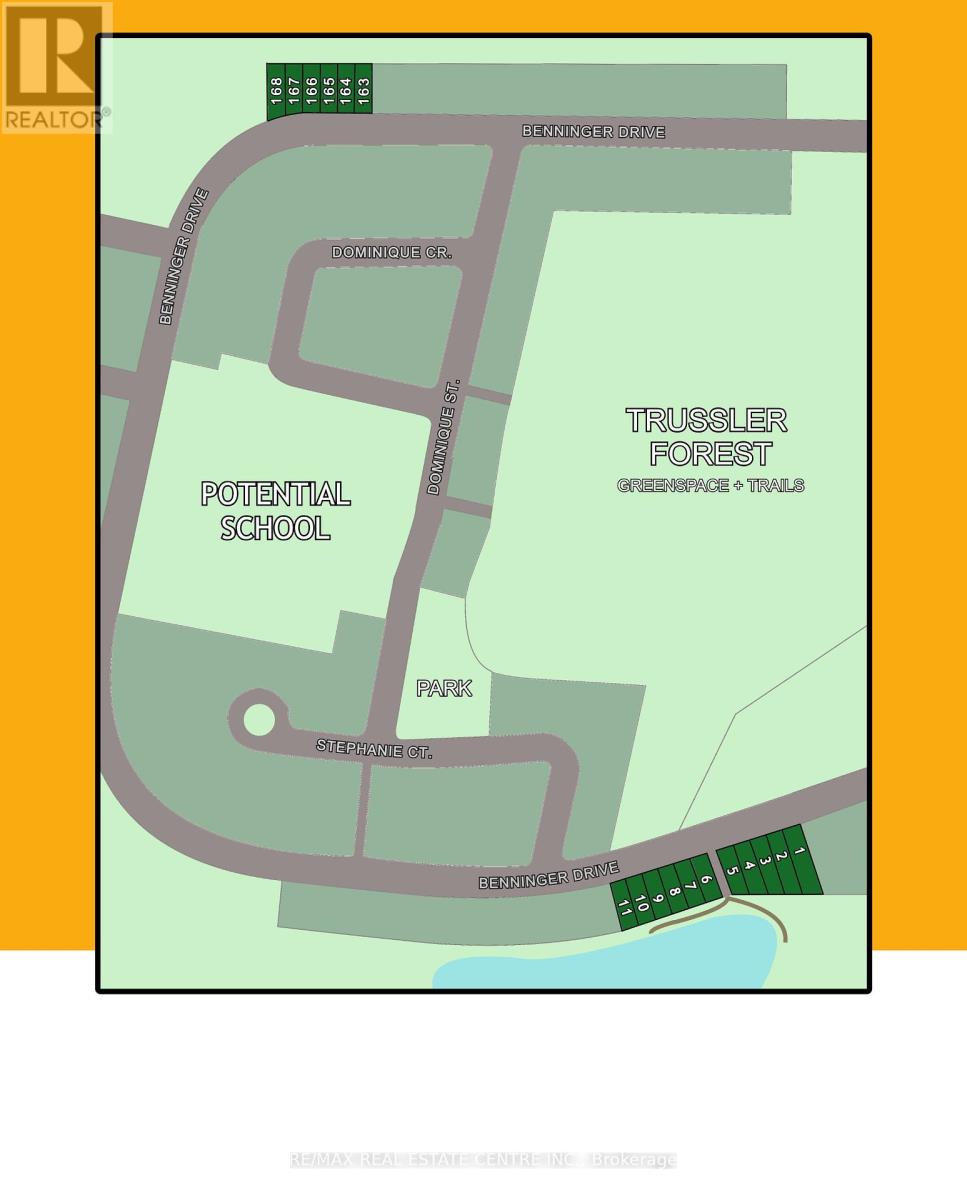208 Benninger Drive Kitchener, Ontario N2E 0C9
$1,136,900
*** FINISHED BASEMENT INCLUDED*** OPEN HOUSE SAT & SUN 14 PM AT 546 BENNINGER. Style Meets Comfort. The Hudson Model offers 2,335 sq. ft. of comfortable elegance, with 9 ceilings and engineered hardwood floors gracing the main floor. Stylish quartz countertops, a quartz backsplash, and extended kitchen uppers bring the heart of the home to life. Featuring four large bedrooms, 2.5 baths, and a 2-car garage with an extended 8' garage door, the Hudson includes thoughtful details like soft-close cabinetry, a tiled ensuite shower with glass, ceramic tile floors in bathrooms and laundry, central air conditioning, and a rough-in for a basement bathroom. The walkout lot provides seamless indoor-outdoor living. (id:60365)
Property Details
| MLS® Number | X12316628 |
| Property Type | Single Family |
| ParkingSpaceTotal | 4 |
Building
| BathroomTotal | 3 |
| BedroomsAboveGround | 4 |
| BedroomsTotal | 4 |
| Appliances | Water Heater |
| BasementFeatures | Walk Out |
| BasementType | Full, N/a |
| ConstructionStyleAttachment | Detached |
| CoolingType | Central Air Conditioning |
| ExteriorFinish | Brick, Vinyl Siding |
| FoundationType | Poured Concrete |
| HalfBathTotal | 1 |
| HeatingFuel | Natural Gas |
| HeatingType | Forced Air |
| StoriesTotal | 2 |
| SizeInterior | 2000 - 2500 Sqft |
| Type | House |
| UtilityWater | Municipal Water |
Parking
| Attached Garage | |
| Garage |
Land
| Acreage | No |
| Sewer | Sanitary Sewer |
| SizeDepth | 115 Ft |
| SizeFrontage | 37 Ft ,4 In |
| SizeIrregular | 37.4 X 115 Ft |
| SizeTotalText | 37.4 X 115 Ft |
Rooms
| Level | Type | Length | Width | Dimensions |
|---|---|---|---|---|
| Second Level | Primary Bedroom | 5.21 m | 4.24 m | 5.21 m x 4.24 m |
| Second Level | Bedroom 2 | 3.33 m | 3.78 m | 3.33 m x 3.78 m |
| Second Level | Bedroom 3 | 3.48 m | 4.67 m | 3.48 m x 4.67 m |
| Second Level | Bedroom 4 | 3.71 m | 4.55 m | 3.71 m x 4.55 m |
| Second Level | Laundry Room | 2.44 m | 1.52 m | 2.44 m x 1.52 m |
| Main Level | Living Room | 5.18 m | 5.03 m | 5.18 m x 5.03 m |
| Main Level | Eating Area | 2.72 m | 3 m | 2.72 m x 3 m |
| Main Level | Kitchen | 2.46 m | 2.77 m | 2.46 m x 2.77 m |
https://www.realtor.ca/real-estate/28673342/208-benninger-drive-kitchener
Robert Wollziefer
Salesperson
766 Old Hespeler Road #b
Cambridge, Ontario N3H 5L8







