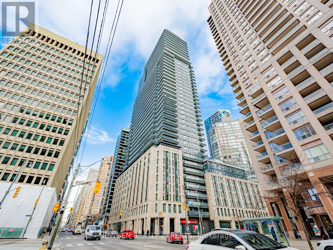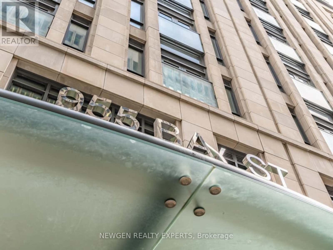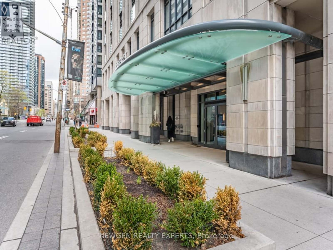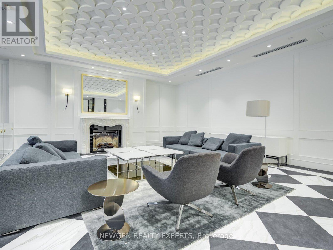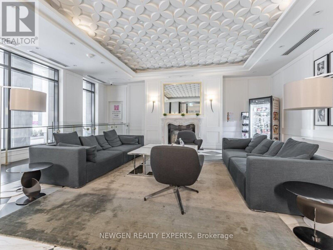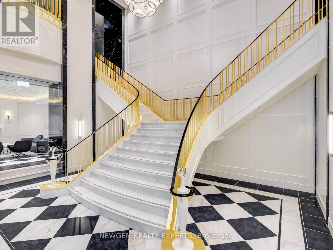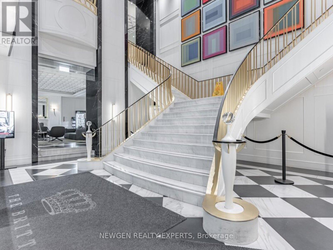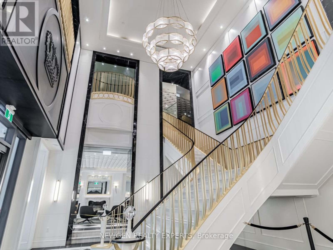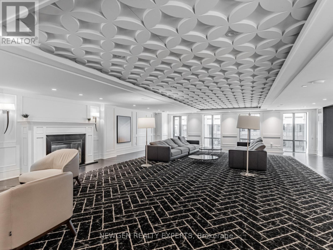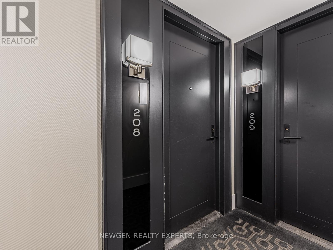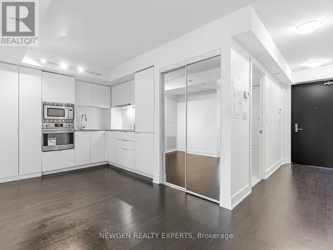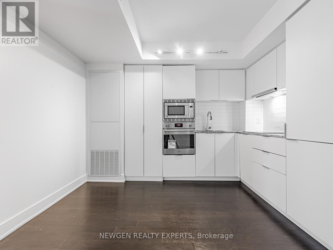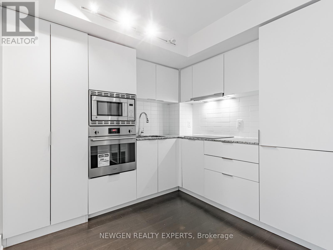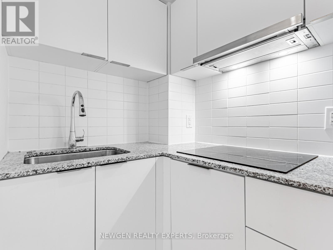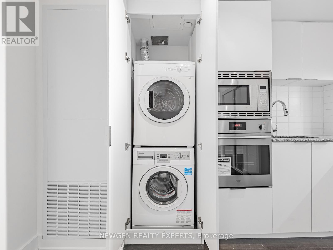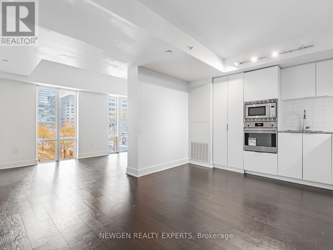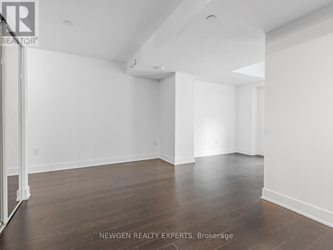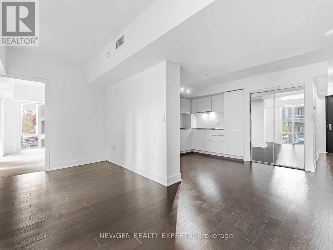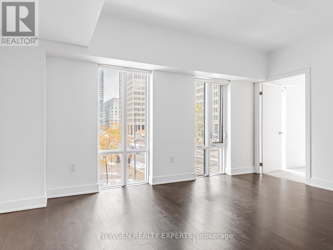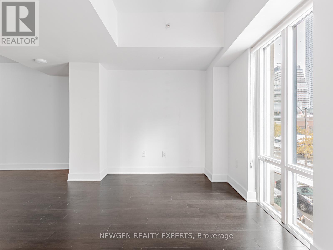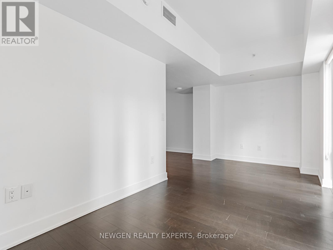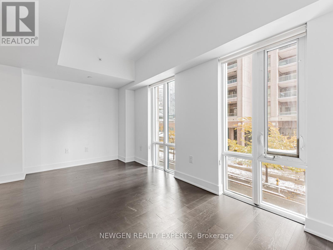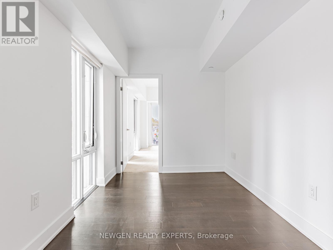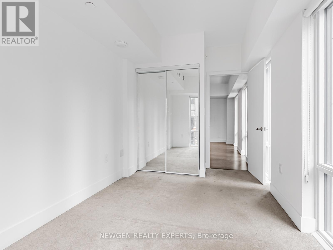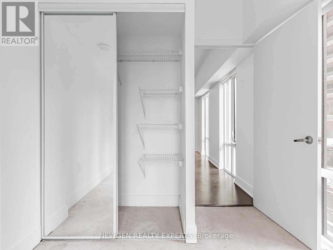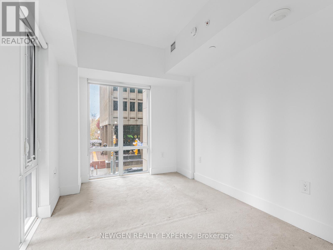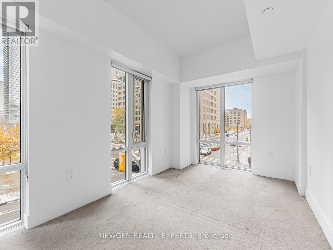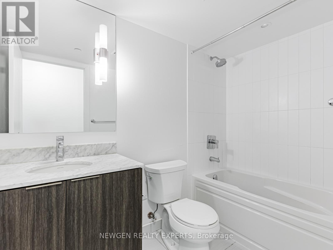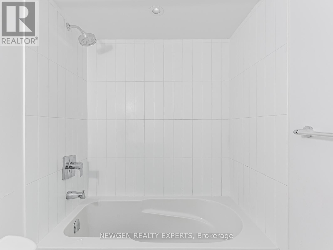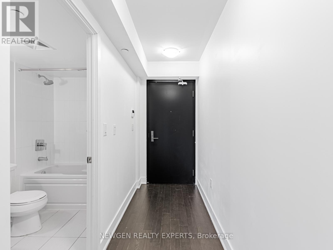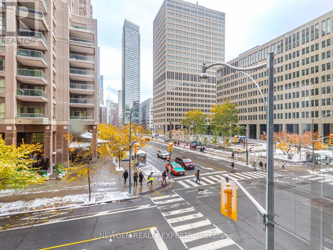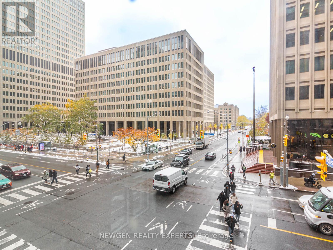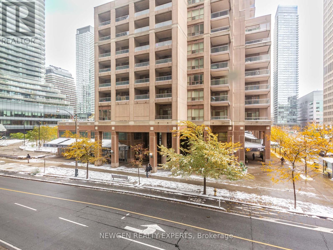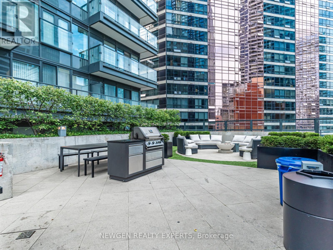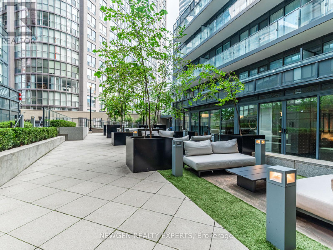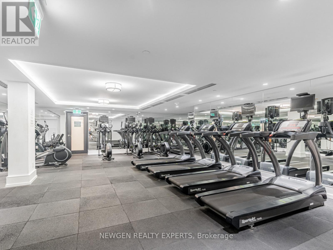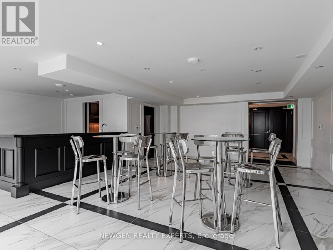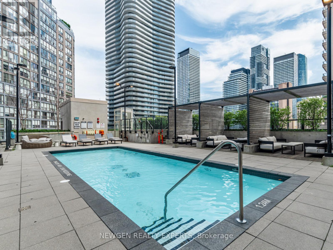208 - 955 Bay Street Toronto, Ontario M5S 2A2
$569,900Maintenance, Heat, Common Area Maintenance, Insurance
$484.41 Monthly
Maintenance, Heat, Common Area Maintenance, Insurance
$484.41 MonthlyDon't Miss The Opportunity To Own This Beautiful, Bright, Spacious, Freshly Painted &Professionally Cleaned One Bedroom + Den Corner Unit In The Luxury Britt Residence At Bay/Wellesley In The Heart Of Downtown Toronto. This Unit Features An Open Concept Living &Dining Area. Modern Kitchen Design With Built-In Appliances. Bedroom With A Floor To Ceiling Windows. Open Concept Den For Your Office Space. Minutes To Subway Station, Universities, Hospitals, Financial And Shopping District, Restaurants, Yorkville. Amenities Include: 24HrConcierge, Gym, Theatre, Lounge, Spa, Hot Tub, Outdoor Pool And Much More! (id:60365)
Property Details
| MLS® Number | C12537154 |
| Property Type | Single Family |
| Neigbourhood | University—Rosedale |
| Community Name | Bay Street Corridor |
| AmenitiesNearBy | Hospital, Park, Public Transit |
| CommunityFeatures | Pets Allowed With Restrictions |
| Features | Elevator |
Building
| BathroomTotal | 1 |
| BedroomsAboveGround | 1 |
| BedroomsBelowGround | 1 |
| BedroomsTotal | 2 |
| Age | 6 To 10 Years |
| Amenities | Security/concierge, Exercise Centre, Sauna, Visitor Parking |
| Appliances | Cooktop, Dishwasher, Dryer, Microwave, Hood Fan, Washer, Window Coverings, Refrigerator |
| BasementType | None |
| CoolingType | Central Air Conditioning |
| ExteriorFinish | Concrete |
| FireProtection | Smoke Detectors |
| FlooringType | Laminate, Carpeted |
| HeatingFuel | Natural Gas |
| HeatingType | Forced Air |
| SizeInterior | 600 - 699 Sqft |
| Type | Apartment |
Parking
| No Garage |
Land
| Acreage | No |
| LandAmenities | Hospital, Park, Public Transit |
Rooms
| Level | Type | Length | Width | Dimensions |
|---|---|---|---|---|
| Main Level | Living Room | 5.67 m | 4.3 m | 5.67 m x 4.3 m |
| Main Level | Dining Room | 4.3 m | 3.23 m | 4.3 m x 3.23 m |
| Main Level | Kitchen | 4.3 m | 3.23 m | 4.3 m x 3.23 m |
| Main Level | Primary Bedroom | 3.57 m | 2.71 m | 3.57 m x 2.71 m |
| Main Level | Den | 1.8 m | 1.52 m | 1.8 m x 1.52 m |
Gagandeep Mundi
Broker
2000 Argentia Rd Plaza 1 #418
Mississauga, Ontario L5N 2R7

