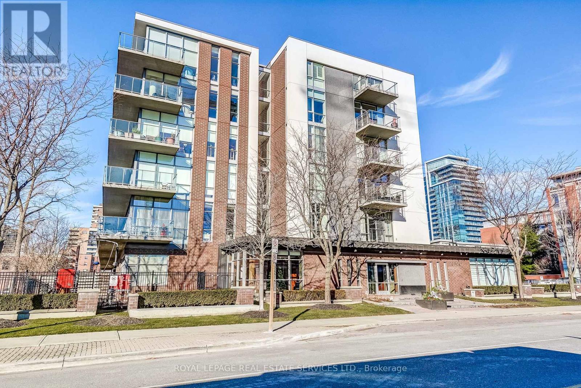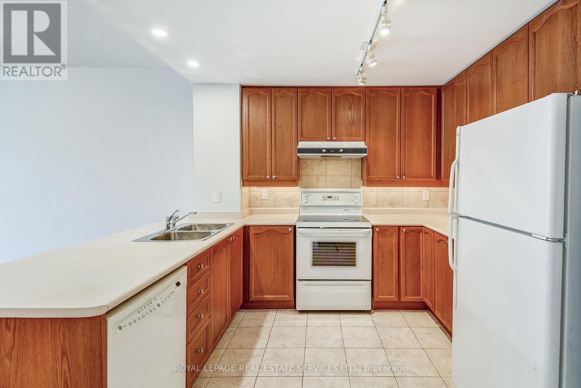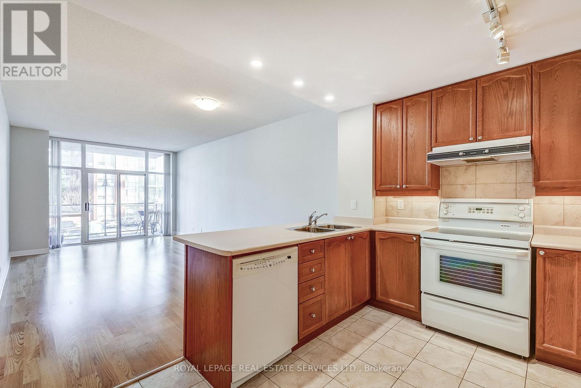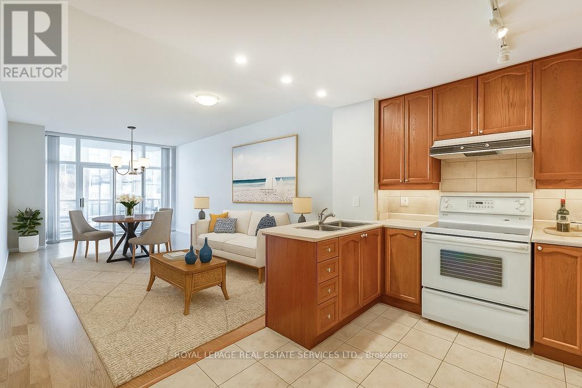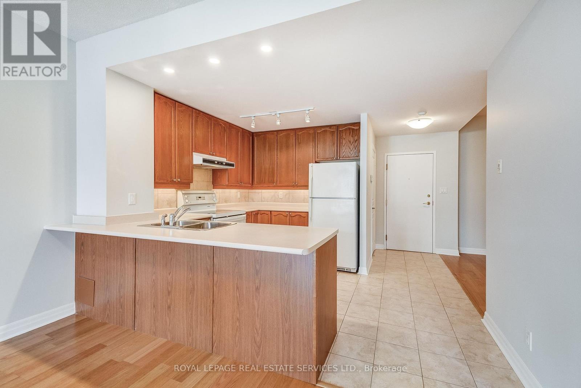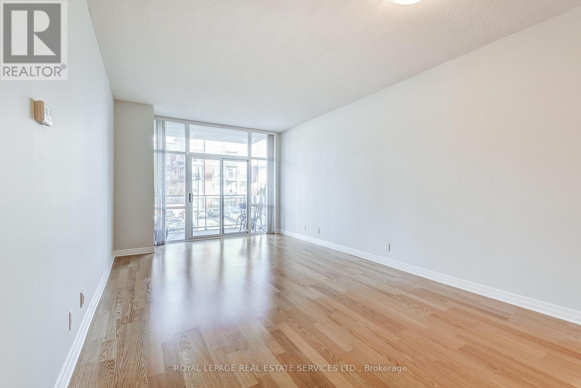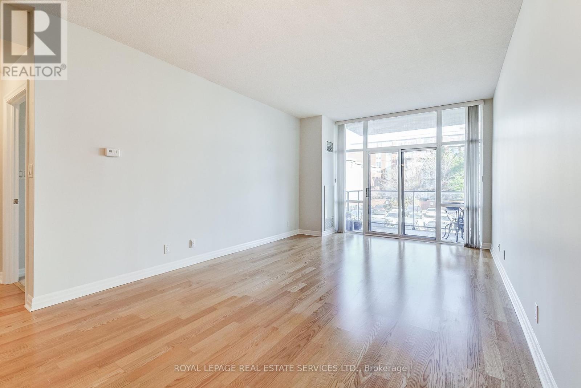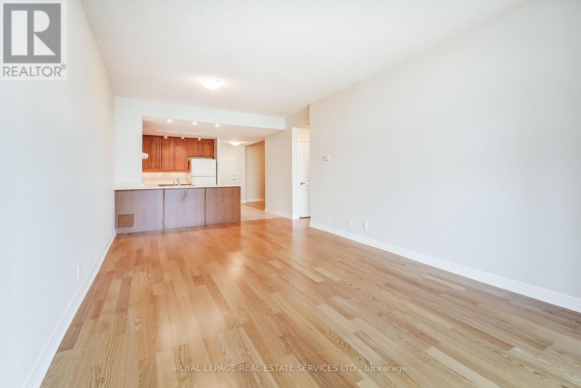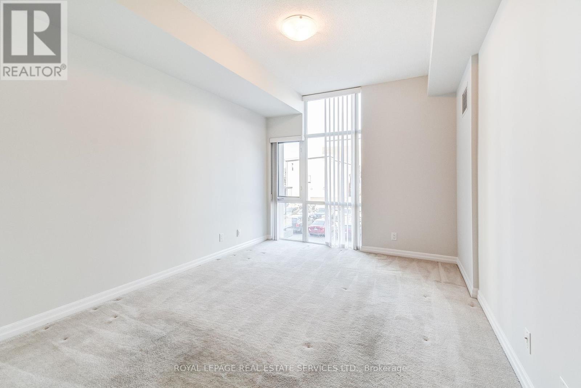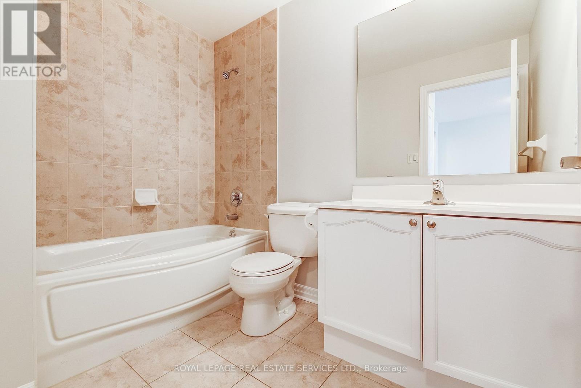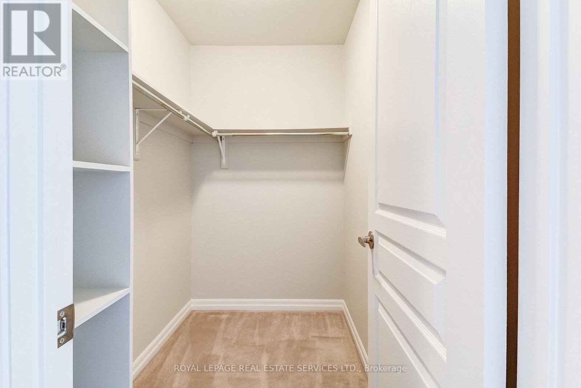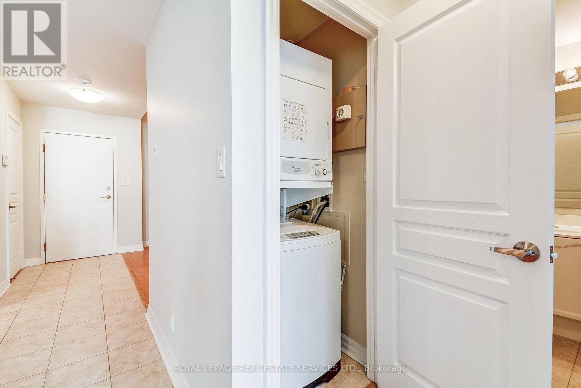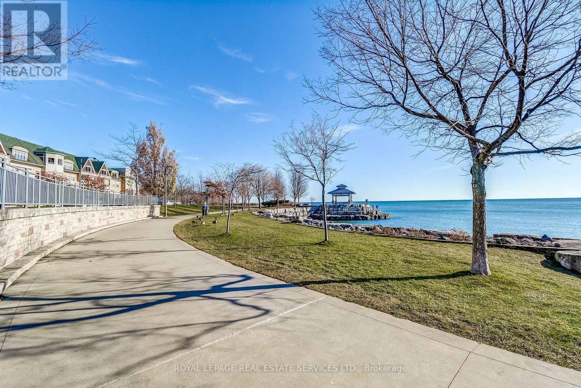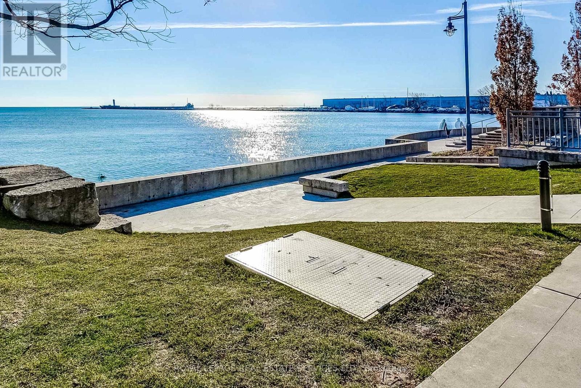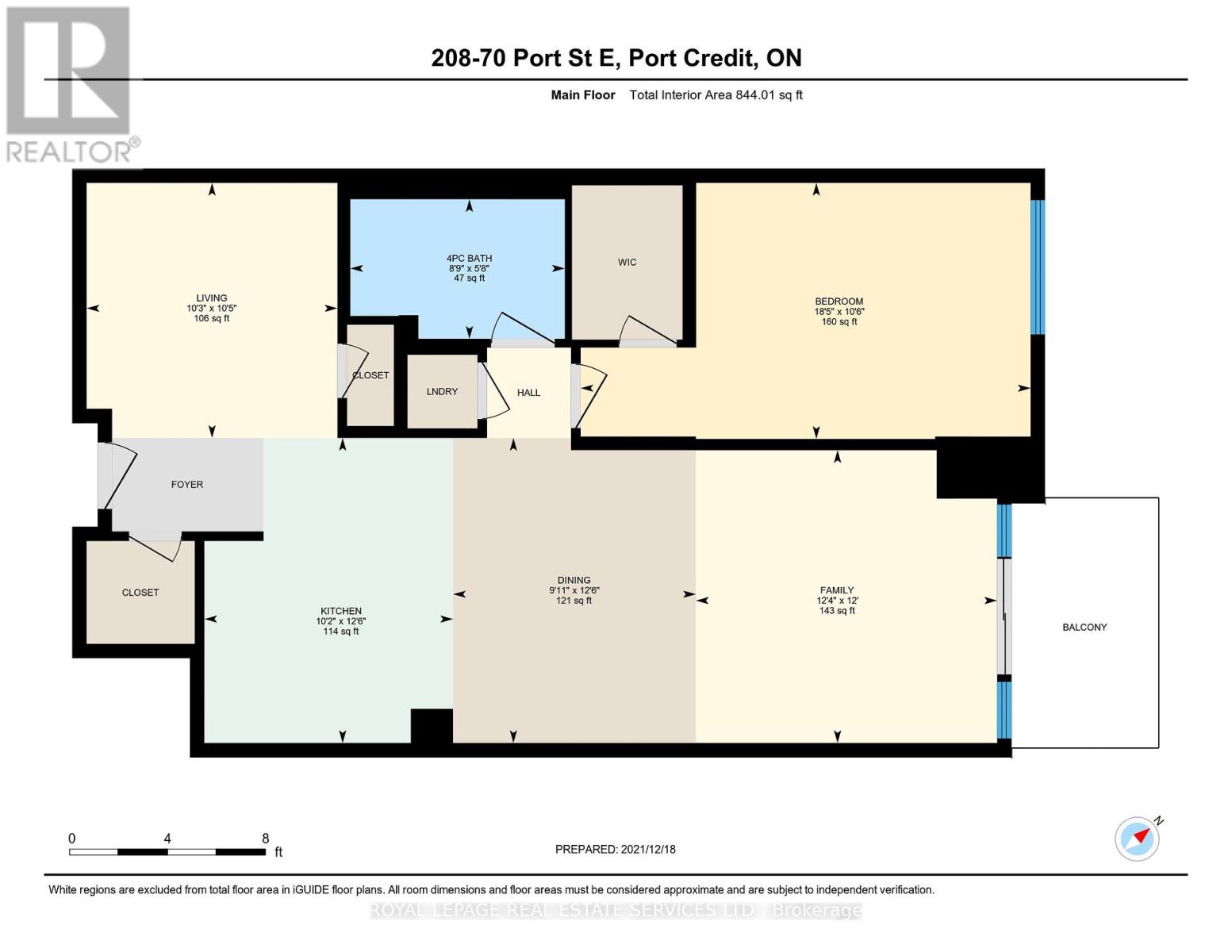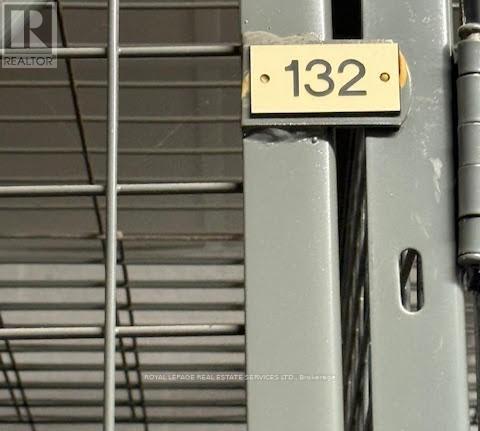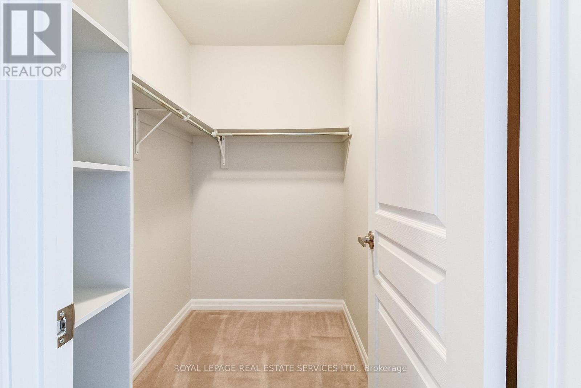208 - 70 Port Street E Mississauga, Ontario L5G 4V8
$599,900Maintenance, Water, Common Area Maintenance, Parking
$806.39 Monthly
Maintenance, Water, Common Area Maintenance, Parking
$806.39 MonthlyExperience lakeside living at its finest in the exclusive boutique condominium, The Regatta III, perfectly situated in the heart of Port Credit. This spacious north-east facing 1-bedroom plus den suite spans 844 square feet and combines modern comfort with timeless style. Inside, soaring 9-foot ceilings and expansive windows flood the open-concept layout with natural light, creating a bright and airy ambiance. Rich hardwood floors flow throughout the living and dining areas, while the thoughtfully designed kitchen features wood cabinetry, included appliances, and generous counter space, ideal for everyday cooking or entertaining.The primary bedroom provides a peaceful retreat, while the versatile den adapts easily as a home office, reading nook, or guest room. Step out onto the private balcony to enjoy your morning coffee or relax at the end of the day while taking in the lively city views. Located just steps from Lake Ontario and the Waterfront Trail, outdoor recreation is always within reach. Trendy restaurants, boutique shops, and the charm of Port Credit Village are right outside your door. For commuters, the Port Credit GO Station offers quick access to downtown Toronto in under 30 minutes. Practical features include one owned underground parking space (A54) and a locker (#132, legal description A115), providing convenience and storage. The building is professionally managed by First Service Residential, ensuring excellent maintenance and peace of mind. Don't miss this opportunity to enjoy the perfect balance of waterfront serenity and urban accessibility in one of Port Credits most coveted addresses. Note: Floor plan is not to scale. (id:60365)
Property Details
| MLS® Number | W12388704 |
| Property Type | Single Family |
| Community Name | Port Credit |
| CommunityFeatures | Pets Allowed With Restrictions |
| Features | Balcony, Level, In Suite Laundry |
| ParkingSpaceTotal | 1 |
Building
| BathroomTotal | 1 |
| BedroomsAboveGround | 1 |
| BedroomsBelowGround | 1 |
| BedroomsTotal | 2 |
| Amenities | Storage - Locker |
| Appliances | Dishwasher, Range, Window Coverings, Refrigerator |
| BasementType | None |
| CoolingType | Central Air Conditioning |
| ExteriorFinish | Brick Facing, Concrete |
| FlooringType | Ceramic, Hardwood |
| FoundationType | Poured Concrete |
| HeatingFuel | Electric |
| HeatingType | Forced Air |
| SizeInterior | 800 - 899 Sqft |
| Type | Apartment |
Parking
| Underground | |
| Garage |
Land
| Acreage | No |
| LandscapeFeatures | Lawn Sprinkler, Landscaped |
Rooms
| Level | Type | Length | Width | Dimensions |
|---|---|---|---|---|
| Main Level | Kitchen | 3.1 m | 3.8 m | 3.1 m x 3.8 m |
| Main Level | Dining Room | 3.8 m | 3.03 m | 3.8 m x 3.03 m |
| Main Level | Living Room | 3.75 m | 3.65 m | 3.75 m x 3.65 m |
| Main Level | Den | 3.13 m | 3.18 m | 3.13 m x 3.18 m |
https://www.realtor.ca/real-estate/28830265/208-70-port-street-e-mississauga-port-credit-port-credit
Brett Fraser Smiley
Salesperson
231 Oak Park #400b
Oakville, Ontario L6H 7S8
Samantha Hughes
Salesperson
231 Oak Park #400b
Oakville, Ontario L6H 7S8

