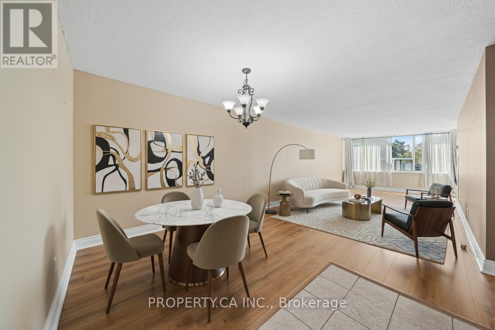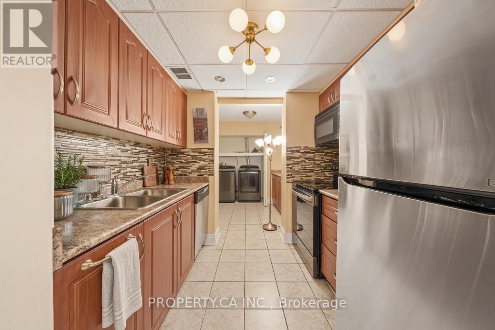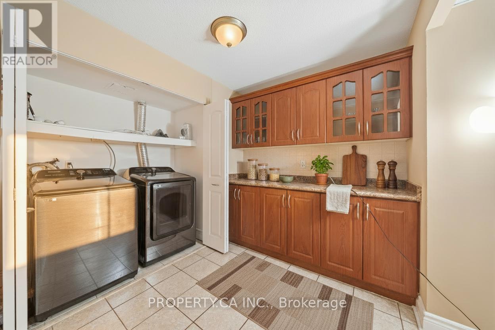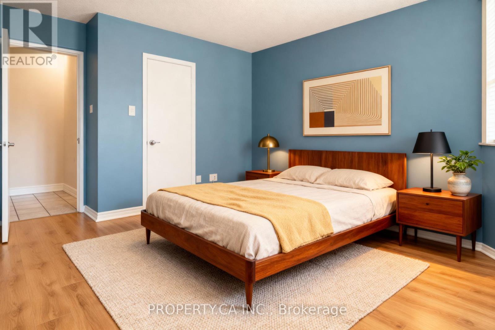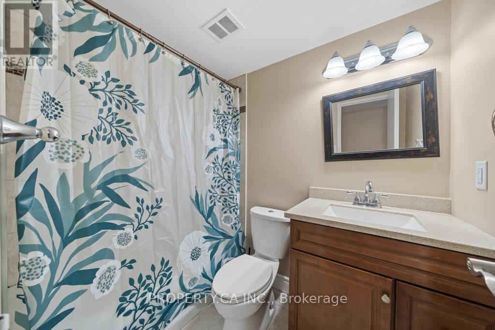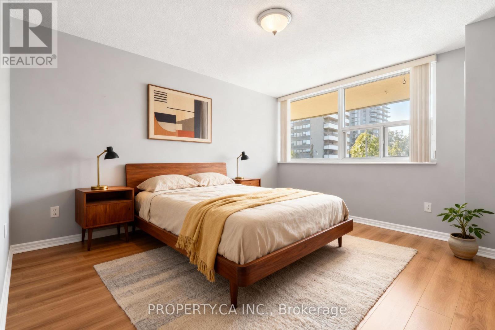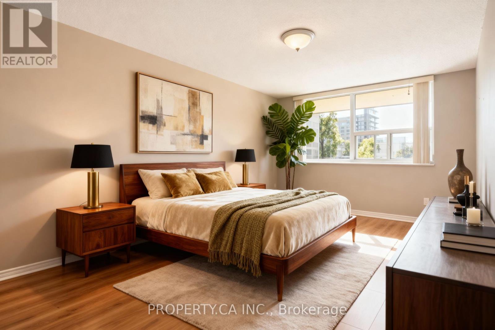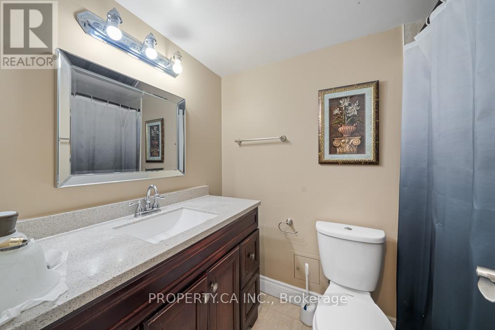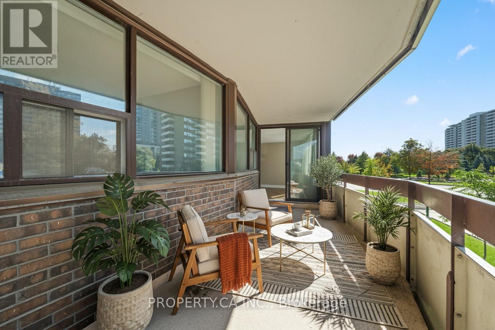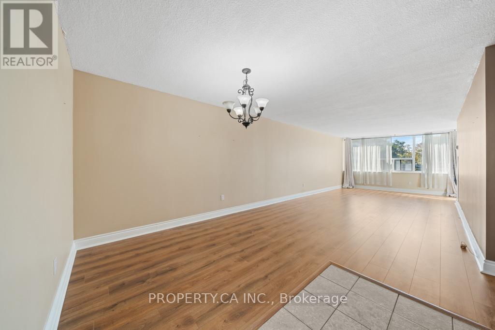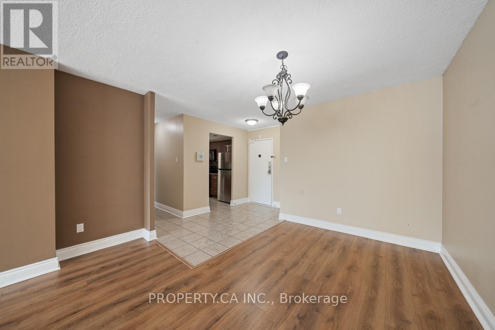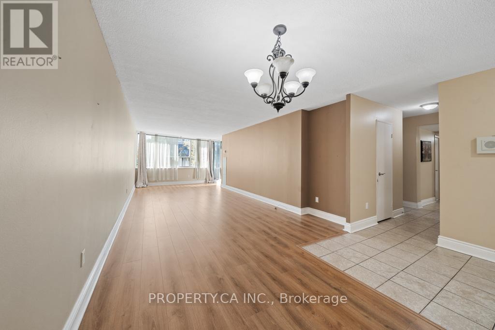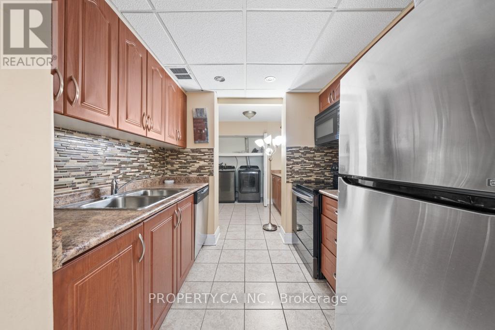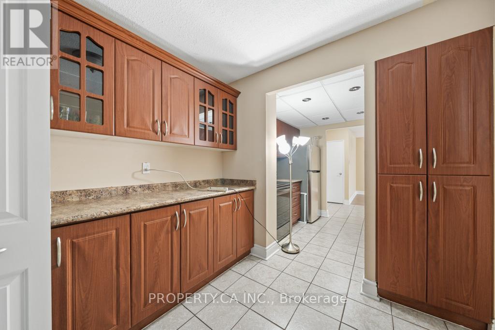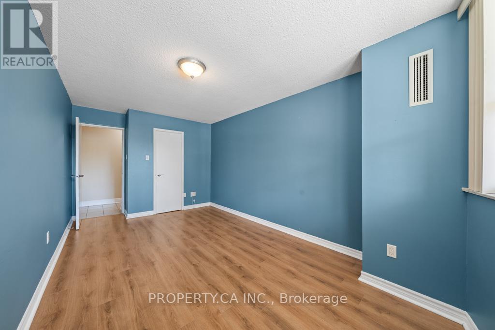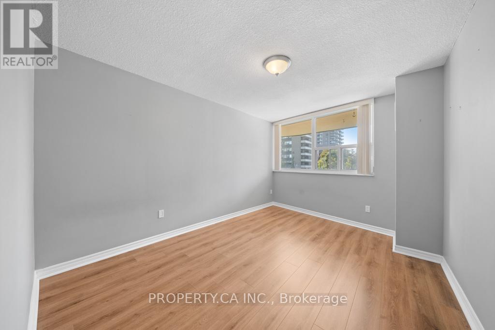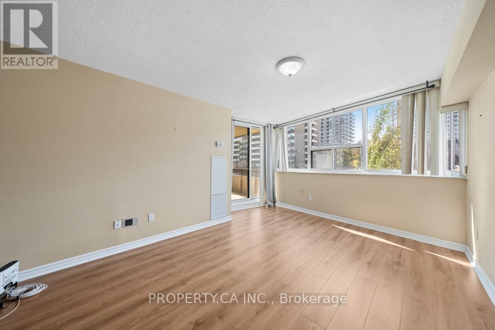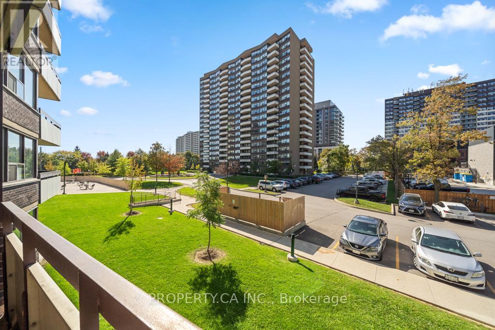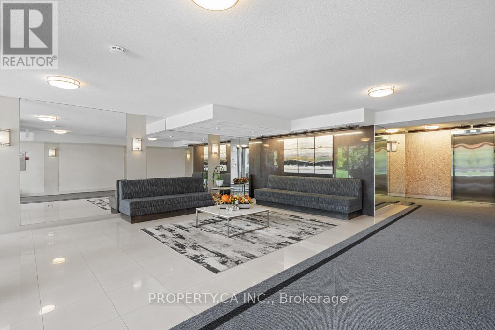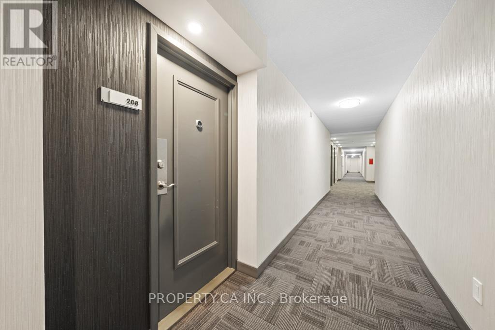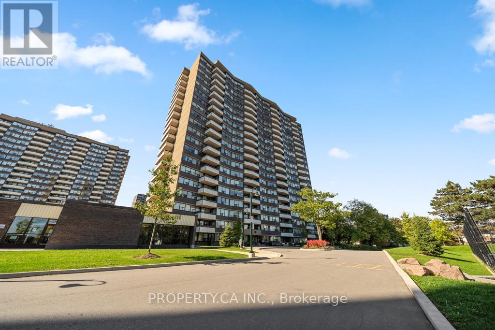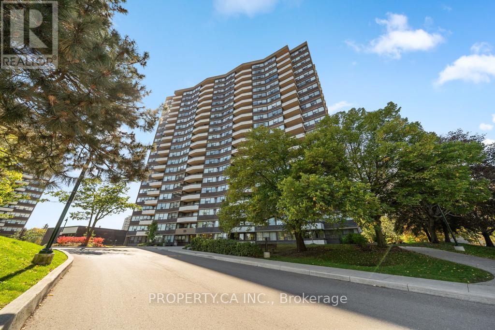208 - 55 Huntingdale Boulevard Toronto, Ontario M1W 2N9
$615,000Maintenance, Cable TV, Common Area Maintenance, Heat, Electricity, Insurance, Parking, Water
$1,012.46 Monthly
Maintenance, Cable TV, Common Area Maintenance, Heat, Electricity, Insurance, Parking, Water
$1,012.46 MonthlyRenovated & Priced To Sell! Spacious 3 Bed, 2 Bath Suite In A Well-Maintained Building At 55 Huntingdale Blvd. Modern Kitchen with S/S Appliances, Updated Baths, Fresh Paint & New Flooring Throughout. Bright, Open-Concept Living & Dining W/Large Windows. Primary Bed Features Walk-In Closet. All Utilities + Cable & Internet Included! Close To Schools, Parks, Shopping, TTC & Hwy 401/404. Motivated Seller Don't Miss This One! Pictures are virtually staged. (id:60365)
Property Details
| MLS® Number | E12452382 |
| Property Type | Single Family |
| Community Name | L'Amoreaux |
| AmenitiesNearBy | Park, Public Transit, Schools |
| CommunityFeatures | Pet Restrictions |
| Features | Balcony, In Suite Laundry |
| ParkingSpaceTotal | 1 |
| Structure | Tennis Court |
Building
| BathroomTotal | 2 |
| BedroomsAboveGround | 3 |
| BedroomsTotal | 3 |
| Age | 31 To 50 Years |
| Amenities | Exercise Centre, Recreation Centre, Visitor Parking |
| Appliances | Window Coverings |
| CoolingType | Central Air Conditioning |
| ExteriorFinish | Concrete |
| FireProtection | Security Guard, Security System |
| FlooringType | Laminate, Tile |
| HeatingFuel | Electric |
| HeatingType | Forced Air |
| SizeInterior | 1400 - 1599 Sqft |
| Type | Apartment |
Parking
| Underground | |
| Garage |
Land
| Acreage | No |
| LandAmenities | Park, Public Transit, Schools |
Rooms
| Level | Type | Length | Width | Dimensions |
|---|---|---|---|---|
| Ground Level | Living Room | 9.72 m | 4.21 m | 9.72 m x 4.21 m |
| Ground Level | Dining Room | 9.72 m | 4.21 m | 9.72 m x 4.21 m |
| Ground Level | Kitchen | 2.66 m | 2.56 m | 2.66 m x 2.56 m |
| Ground Level | Eating Area | 2.59 m | 2.2 m | 2.59 m x 2.2 m |
| Ground Level | Primary Bedroom | 3.49 m | 3.39 m | 3.49 m x 3.39 m |
| Ground Level | Bedroom 2 | 5.72 m | 3.14 m | 5.72 m x 3.14 m |
| Ground Level | Bedroom 3 | 4.81 m | 2.85 m | 4.81 m x 2.85 m |
https://www.realtor.ca/real-estate/28967380/208-55-huntingdale-boulevard-toronto-lamoreaux-lamoreaux
Daksh Thakkar
Salesperson
36 Distillery Lane Unit 500
Toronto, Ontario M5A 3C4

