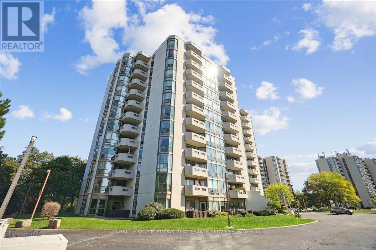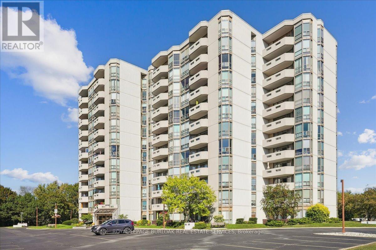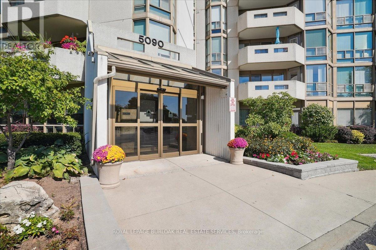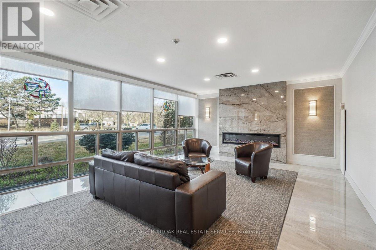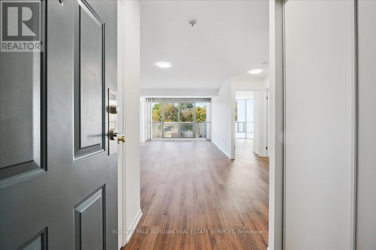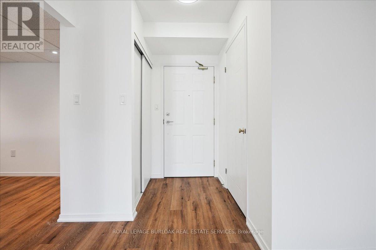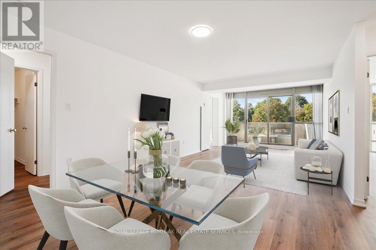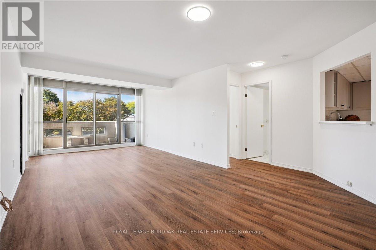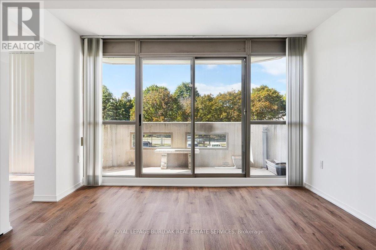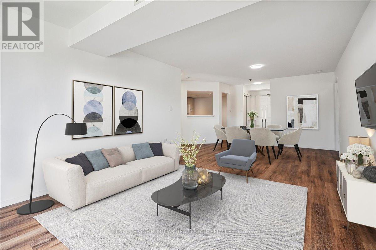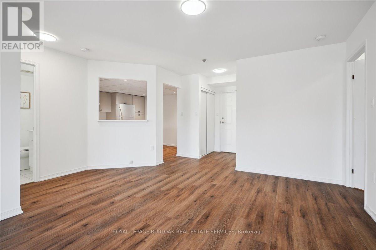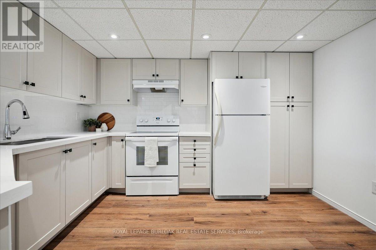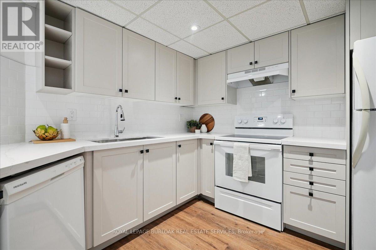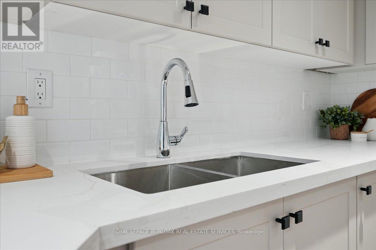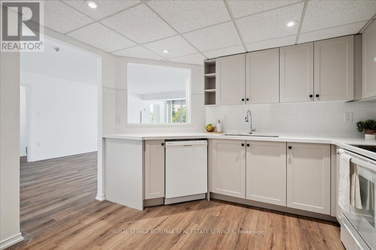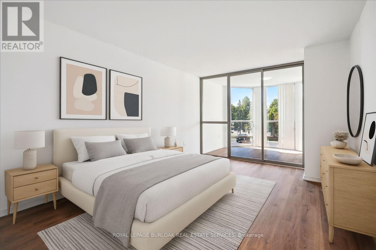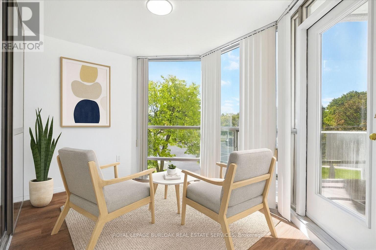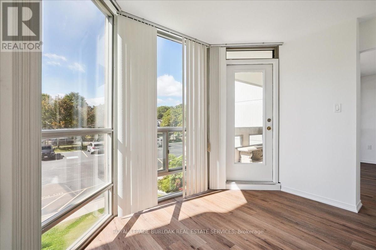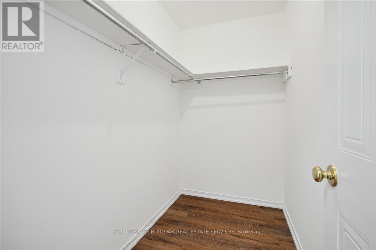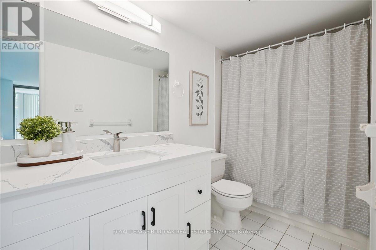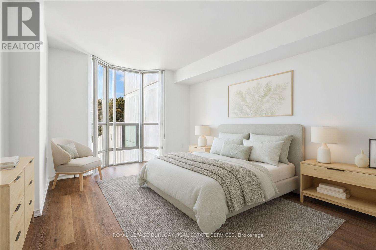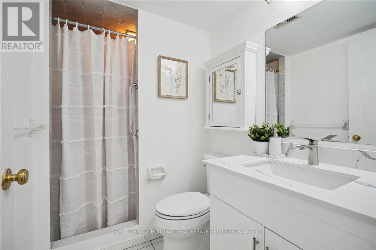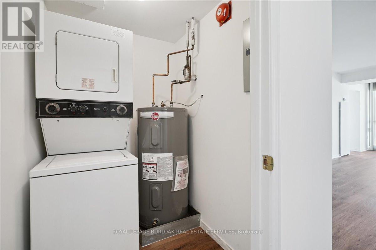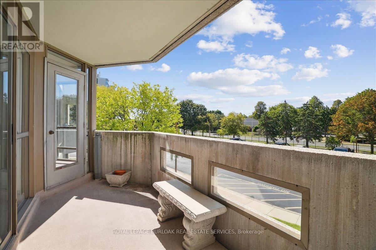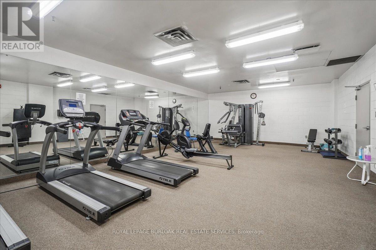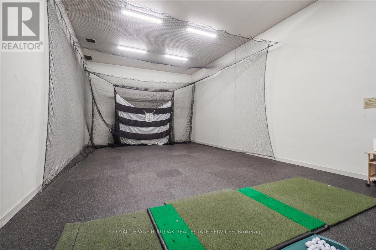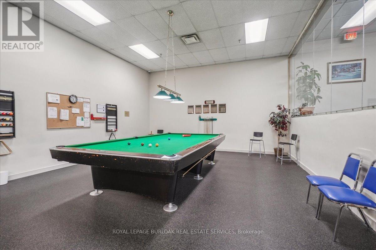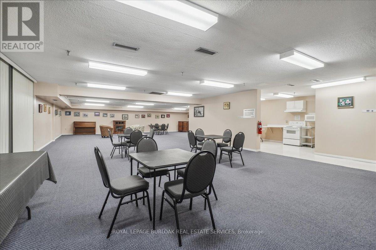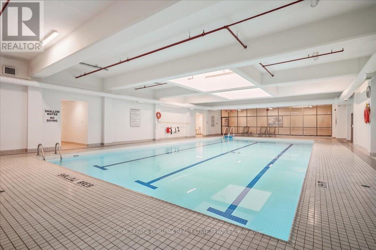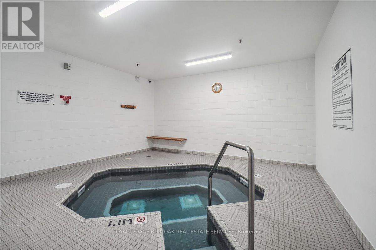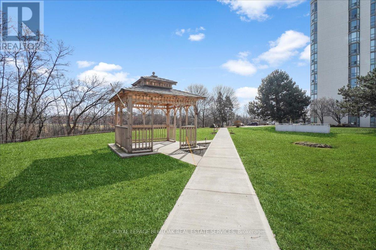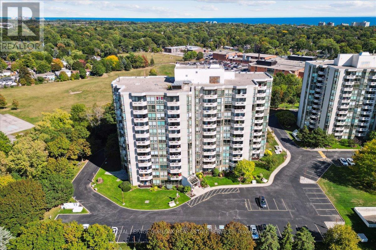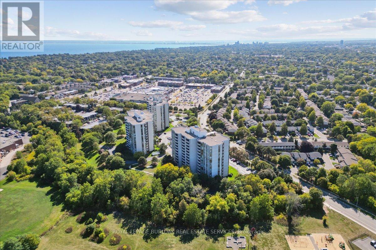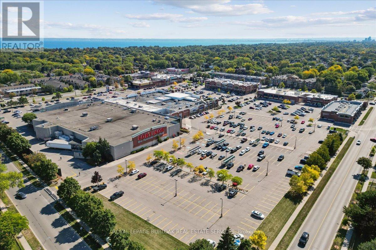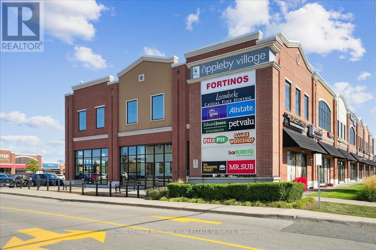208 - 5090 Pinedale Avenue Burlington, Ontario L7L 3V8
$729,900Maintenance, Water, Cable TV, Common Area Maintenance, Insurance, Parking
$942.53 Monthly
Maintenance, Water, Cable TV, Common Area Maintenance, Insurance, Parking
$942.53 MonthlyWelcome to Pinedale Estates this fully renovated 2-bed, 2-bath condo offers over 1,200 sq ft of stylish living in one of Burlingtons most desirable communities. A brand-new kitchen, updated baths, new floors & fresh paint create a bright, move-in ready space. The large primary retreat features an ensuite bathroom, sunroom & balcony access, while the second bedroom adds flexibility for family, guests or a home office. Enjoy rare convenience with 2 underground parking spots & 2 storage lockers, plus resort-style amenities including pool, sauna, gym, party room, library & golf room all accessible indoors. Embrace a walkable lifestyle with grocery, restaurants, parks & transit just steps away. Easy access to Appleby Village, Burloak Waterfront Park, Downtown Burlington, the QEW & 407. (id:60365)
Property Details
| MLS® Number | W12421542 |
| Property Type | Single Family |
| Community Name | Appleby |
| AmenitiesNearBy | Park, Place Of Worship, Public Transit, Schools |
| CommunityFeatures | Pet Restrictions |
| EquipmentType | None |
| Features | Level Lot, Wooded Area, Balcony, Level, In Suite Laundry |
| ParkingSpaceTotal | 2 |
| PoolType | Indoor Pool |
| RentalEquipmentType | None |
Building
| BathroomTotal | 2 |
| BedroomsAboveGround | 2 |
| BedroomsTotal | 2 |
| Age | 31 To 50 Years |
| Amenities | Exercise Centre, Recreation Centre, Party Room, Sauna, Storage - Locker |
| Appliances | Garage Door Opener Remote(s), Intercom, Dishwasher, Dryer, Stove, Washer, Window Coverings, Refrigerator |
| CoolingType | Central Air Conditioning |
| ExteriorFinish | Concrete Block, Stucco |
| FoundationType | Poured Concrete |
| HeatingFuel | Natural Gas |
| HeatingType | Forced Air |
| SizeInterior | 1200 - 1399 Sqft |
| Type | Apartment |
Parking
| Underground | |
| Garage |
Land
| Acreage | No |
| LandAmenities | Park, Place Of Worship, Public Transit, Schools |
| ZoningDescription | Rl6 |
Rooms
| Level | Type | Length | Width | Dimensions |
|---|---|---|---|---|
| Main Level | Living Room | 3.59 m | 4.5 m | 3.59 m x 4.5 m |
| Main Level | Kitchen | 3.35 m | 3.63 m | 3.35 m x 3.63 m |
| Main Level | Primary Bedroom | 3.37 m | 4.58 m | 3.37 m x 4.58 m |
| Main Level | Bathroom | Measurements not available | ||
| Main Level | Bedroom 2 | 3.39 m | 5.04 m | 3.39 m x 5.04 m |
| Main Level | Bathroom | Measurements not available | ||
| Main Level | Dining Room | 3.6 m | 3.04 m | 3.6 m x 3.04 m |
| Main Level | Sunroom | 3.51 m | 2.5 m | 3.51 m x 2.5 m |
https://www.realtor.ca/real-estate/28901795/208-5090-pinedale-avenue-burlington-appleby-appleby
Matt Maguire
Salesperson
2025 Maria St #4a
Burlington, Ontario L7R 0G6
Linda Maguire
Broker
2025 Maria St #4a
Burlington, Ontario L7R 0G6

