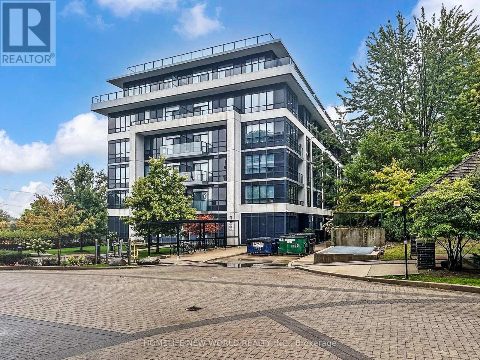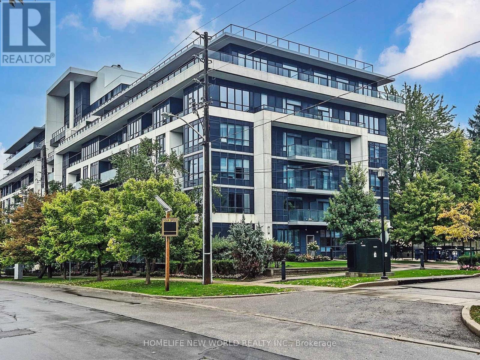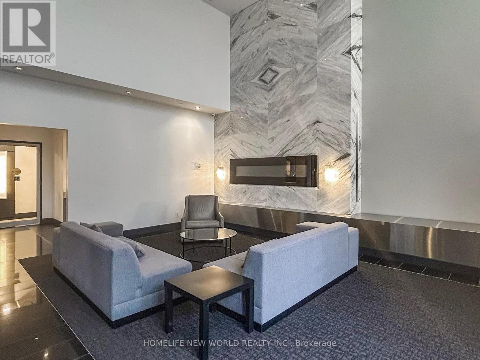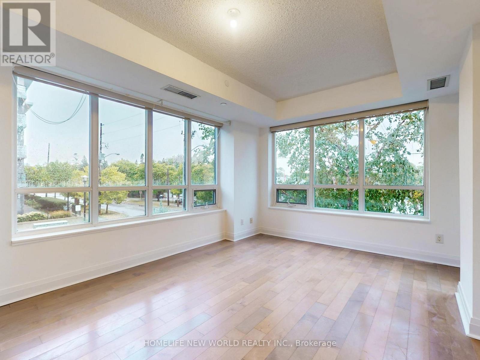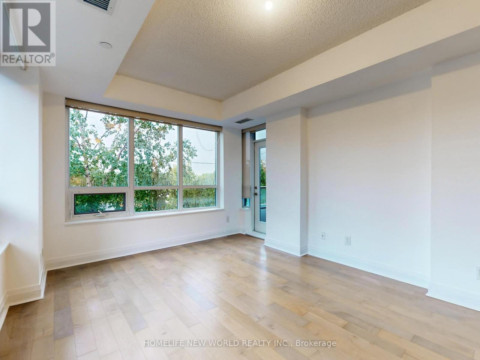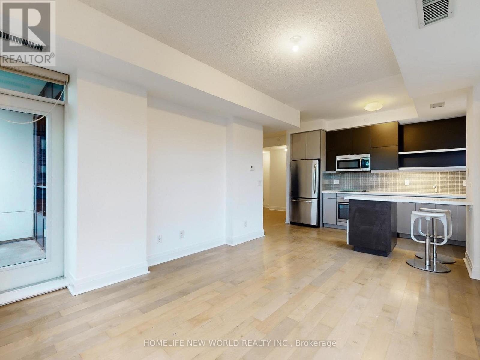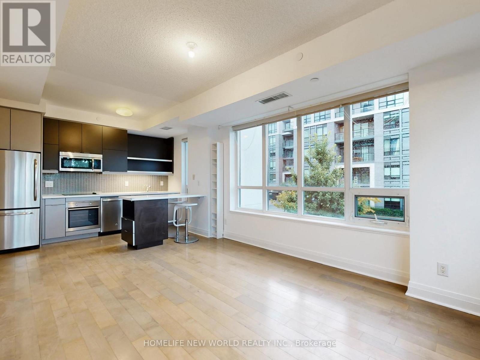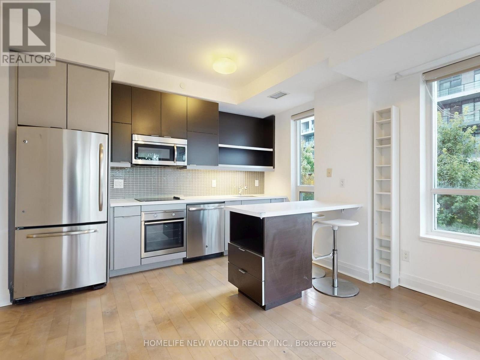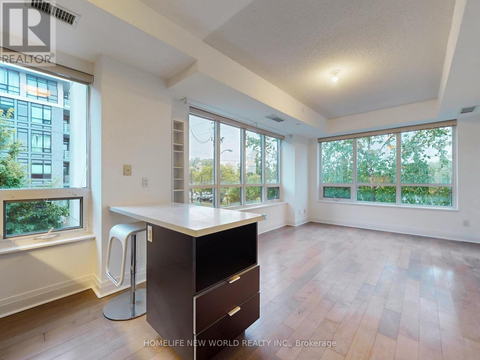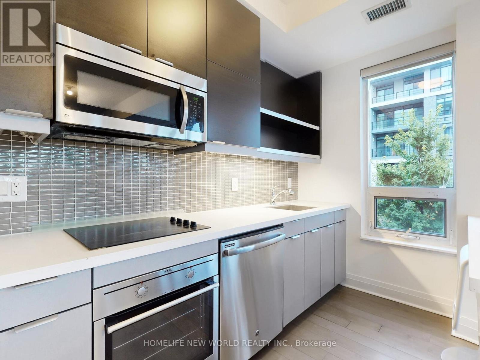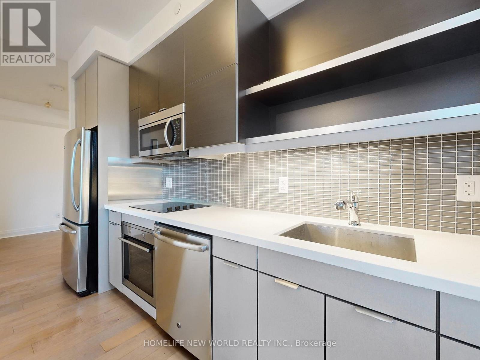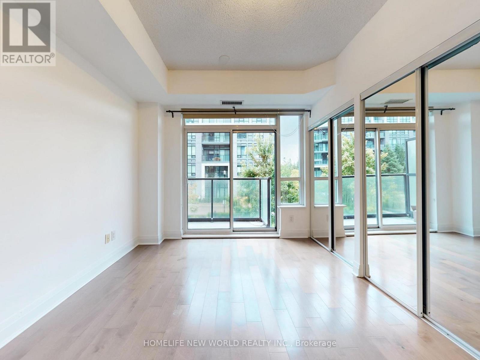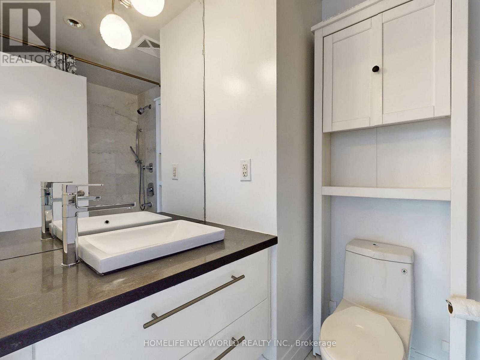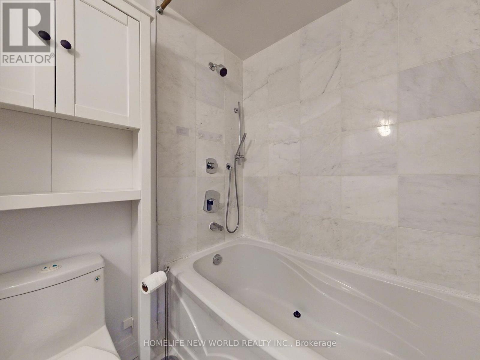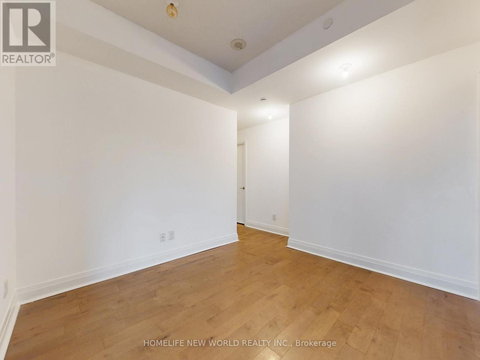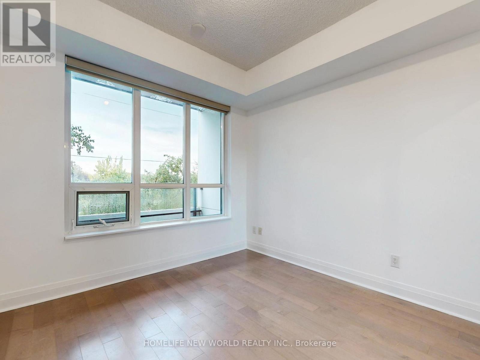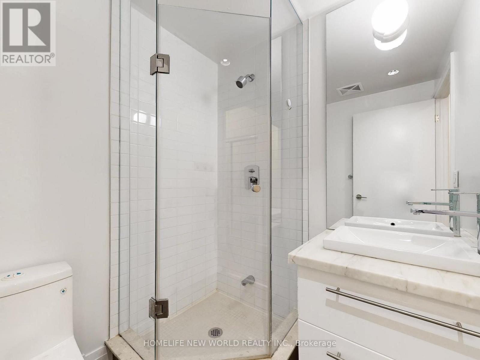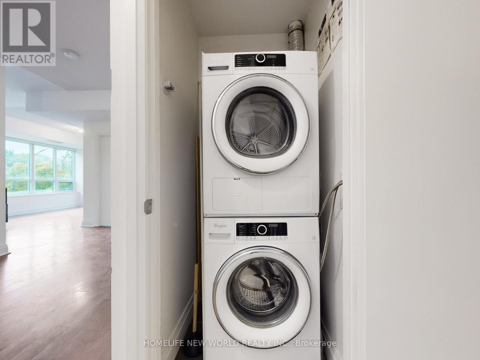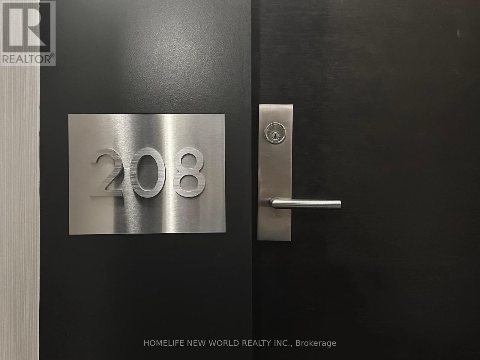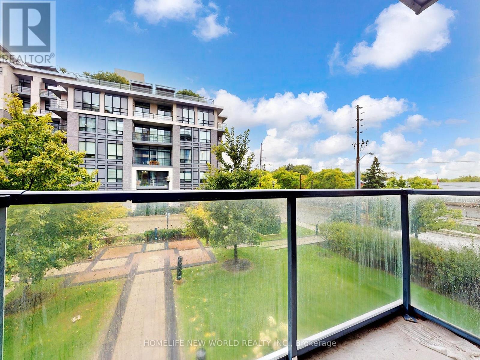208 - 399 Spring Garden Avenue Toronto, Ontario M2N 3H6
2 Bedroom
2 Bathroom
800 - 899 sqft
Central Air Conditioning
Forced Air
$3,100 Monthly
Location Location Location! Great Neighbourhood, Walk to Bayview Village, Subway Station,with full application package.Unit, Unobstructed North West View, Bright and Spacious Corner Unit.YMCA. Minutes to Hwy 401, Close to Schools and all amenities. Luxurious Jade Condo, Upgraded Unit, Unobstructed North West View, Bright and Spacious Corner Unit.Fresh Painted and Professional Cleaned. (id:60365)
Property Details
| MLS® Number | C12483409 |
| Property Type | Single Family |
| Community Name | Willowdale East |
| AmenitiesNearBy | Schools, Public Transit, Hospital, Park |
| CommunityFeatures | Pets Allowed With Restrictions |
| Features | Carpet Free, In Suite Laundry |
| ParkingSpaceTotal | 1 |
Building
| BathroomTotal | 2 |
| BedroomsAboveGround | 2 |
| BedroomsTotal | 2 |
| Age | 11 To 15 Years |
| Amenities | Storage - Locker |
| Appliances | Range, Oven - Built-in, Cooktop, Dishwasher, Dryer, Microwave, Stove, Washer, Refrigerator |
| BasementType | None |
| CoolingType | Central Air Conditioning |
| ExteriorFinish | Concrete |
| FlooringType | Laminate |
| HeatingFuel | Natural Gas |
| HeatingType | Forced Air |
| SizeInterior | 800 - 899 Sqft |
| Type | Apartment |
Parking
| Underground | |
| Garage |
Land
| Acreage | No |
| LandAmenities | Schools, Public Transit, Hospital, Park |
Rooms
| Level | Type | Length | Width | Dimensions |
|---|---|---|---|---|
| Flat | Living Room | 4.54 m | 3.53 m | 4.54 m x 3.53 m |
| Flat | Dining Room | 4.54 m | 3.53 m | 4.54 m x 3.53 m |
| Flat | Kitchen | 3.4 m | 2.2 m | 3.4 m x 2.2 m |
| Flat | Primary Bedroom | 4.5 m | 3 m | 4.5 m x 3 m |
| Flat | Bedroom 2 | 2.95 m | 2.9 m | 2.95 m x 2.9 m |
| Flat | Den | 2.9 m | 2.85 m | 2.9 m x 2.85 m |
Karen Wu
Salesperson
Homelife New World Realty Inc.
201 Consumers Rd., Ste. 205
Toronto, Ontario M2J 4G8
201 Consumers Rd., Ste. 205
Toronto, Ontario M2J 4G8

