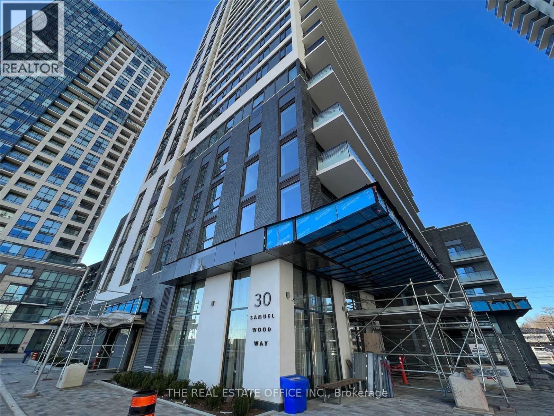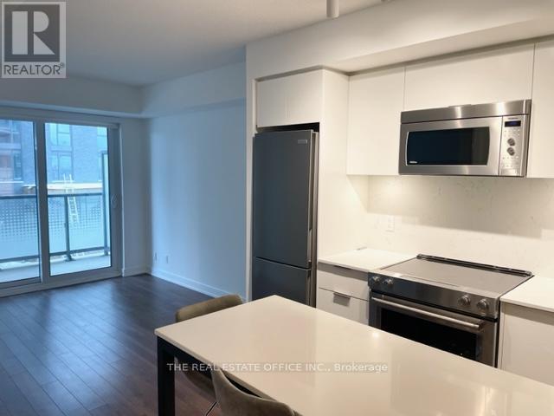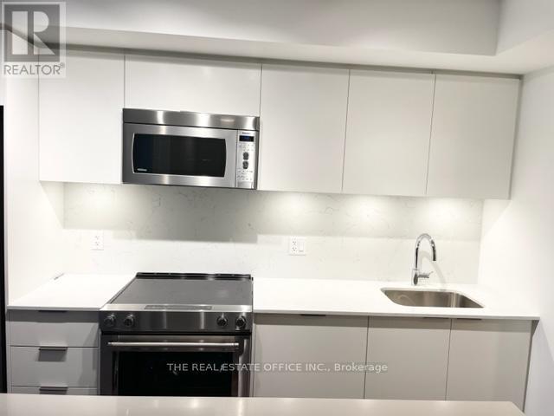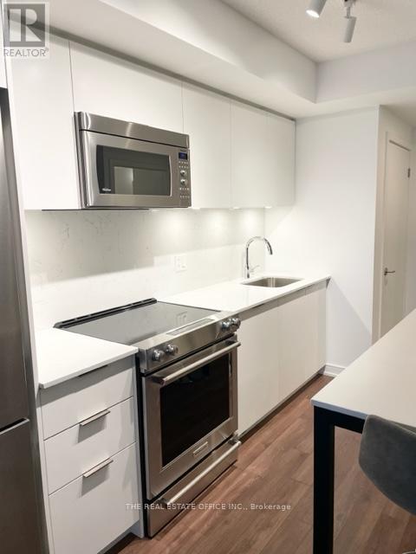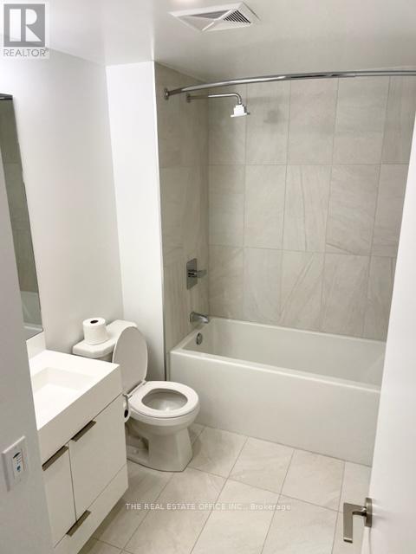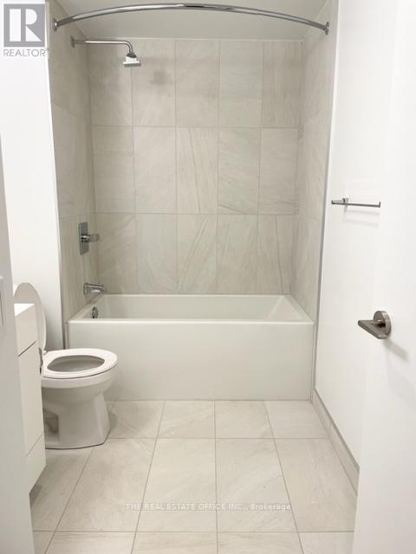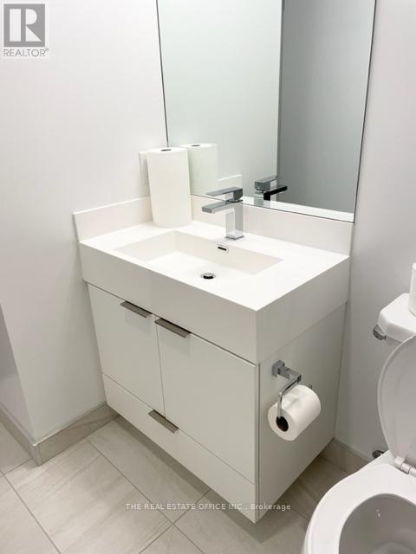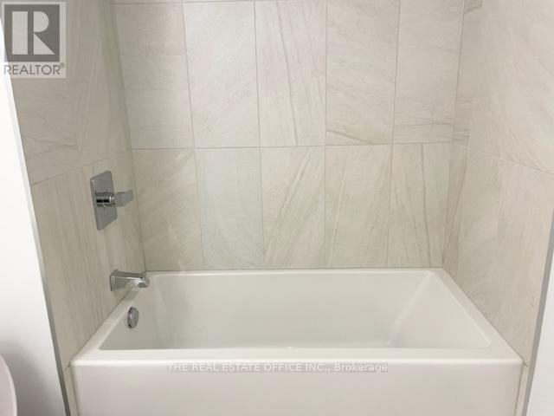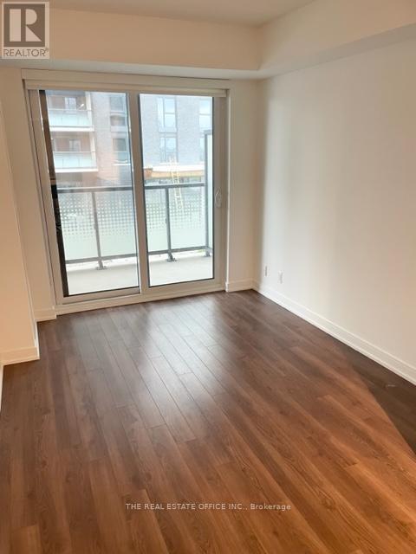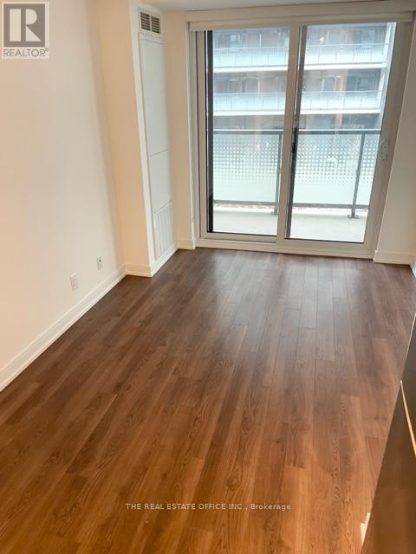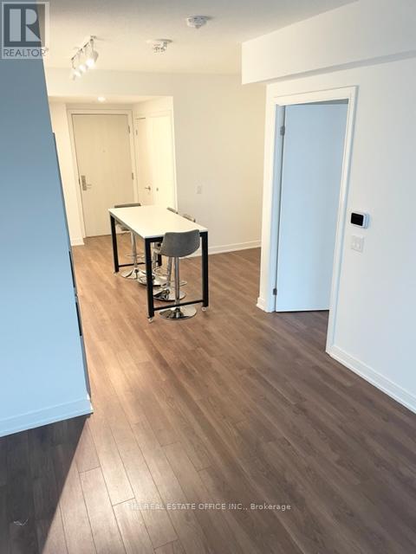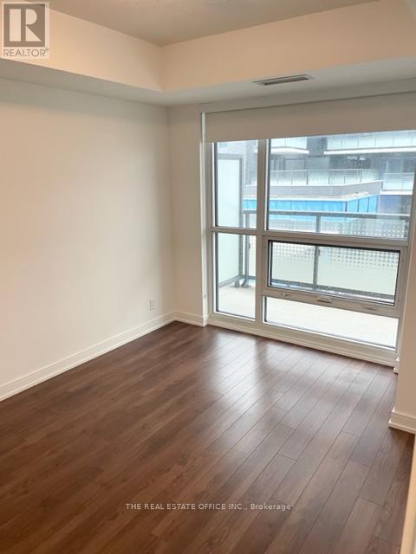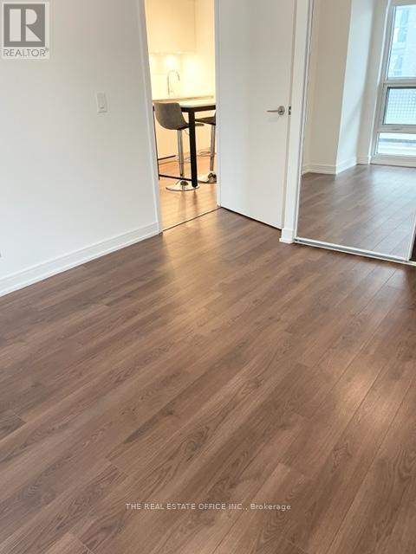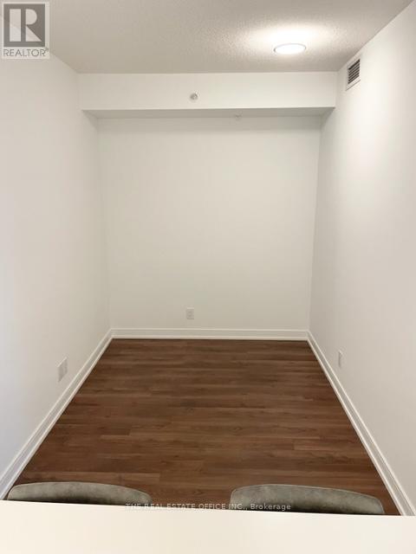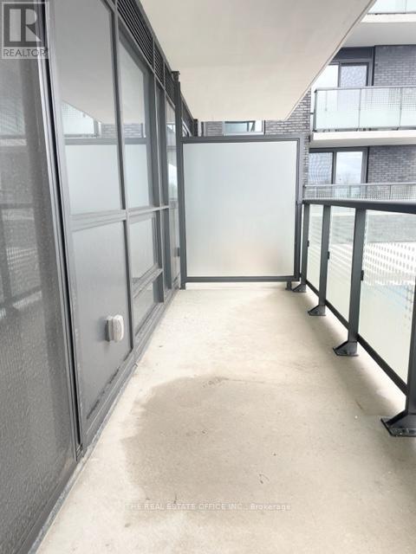208 - 30 Samuel Wood Way Toronto, Ontario M9B 1B1
2 Bedroom
1 Bathroom
600 - 699 sqft
Central Air Conditioning
Heat Pump
$2,350 Monthly
Live At The Kip District. Laminated Floors Throughout. The Gourmet Kitchen Offers Granite Counter Tops. All Appliances, Under Cabinet Lighting, Soft Close Cabinetry. Spacious Bdrm W/Large Sized Closet. Unobstructed Beautiful View Through Bedroom Window And Balcony. Step To Kipling Subway, Extra Large Parking Spot And Locker Right Beside The Elevators. Go & Bus Terminal. Mins To 401/427/Qew. 5 Stars Amenities Offers: Roof Top Terrace, Concierge, Resident's Lounge, Gym, Bike Storage (id:60365)
Property Details
| MLS® Number | W12472720 |
| Property Type | Single Family |
| Community Name | Islington-City Centre West |
| AmenitiesNearBy | Park, Public Transit, Schools |
| CommunityFeatures | Pets Not Allowed, Community Centre |
| Features | Balcony |
| ParkingSpaceTotal | 1 |
Building
| BathroomTotal | 1 |
| BedroomsAboveGround | 1 |
| BedroomsBelowGround | 1 |
| BedroomsTotal | 2 |
| Age | New Building |
| Amenities | Security/concierge, Exercise Centre, Visitor Parking, Storage - Locker |
| CoolingType | Central Air Conditioning |
| ExteriorFinish | Concrete |
| FlooringType | Laminate |
| HeatingFuel | Natural Gas |
| HeatingType | Heat Pump |
| SizeInterior | 600 - 699 Sqft |
| Type | Apartment |
Parking
| Underground | |
| Garage |
Land
| Acreage | No |
| LandAmenities | Park, Public Transit, Schools |
Rooms
| Level | Type | Length | Width | Dimensions |
|---|---|---|---|---|
| Ground Level | Living Room | 3.29 m | 2.77 m | 3.29 m x 2.77 m |
| Ground Level | Dining Room | 3.63 m | 2.77 m | 3.63 m x 2.77 m |
| Ground Level | Kitchen | 3.63 m | 2.77 m | 3.63 m x 2.77 m |
| Ground Level | Primary Bedroom | 3.51 m | 2.93 m | 3.51 m x 2.93 m |
| Ground Level | Den | 2.13 m | 2.29 m | 2.13 m x 2.29 m |
Amir Farahani
Salesperson
The Real Estate Office Inc.
42 Fort York Blvd
Toronto, Ontario M5V 3Z3
42 Fort York Blvd
Toronto, Ontario M5V 3Z3

