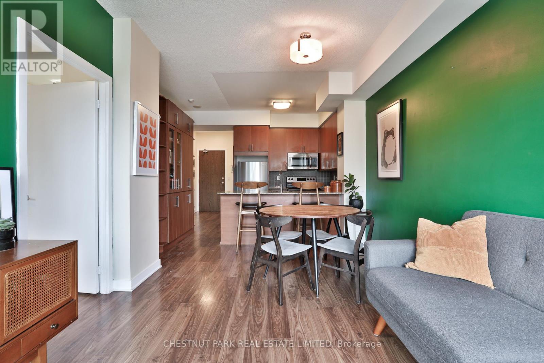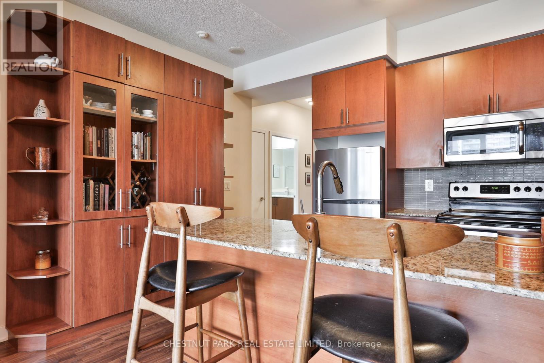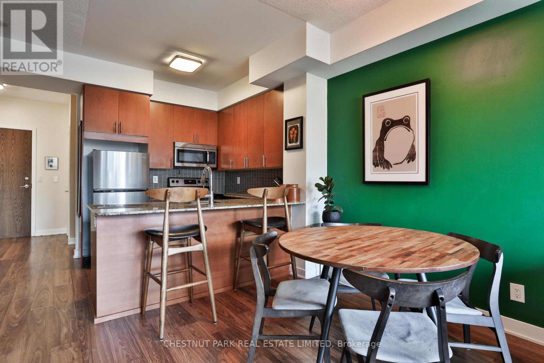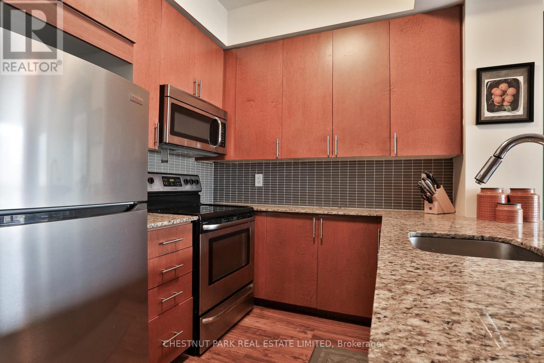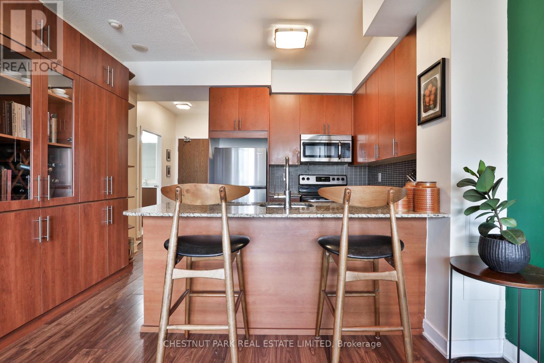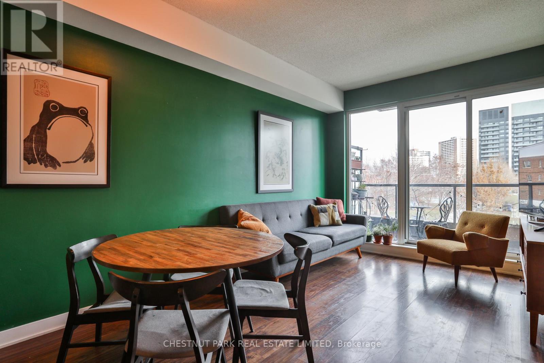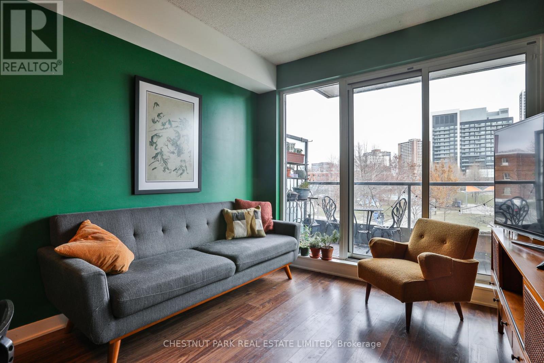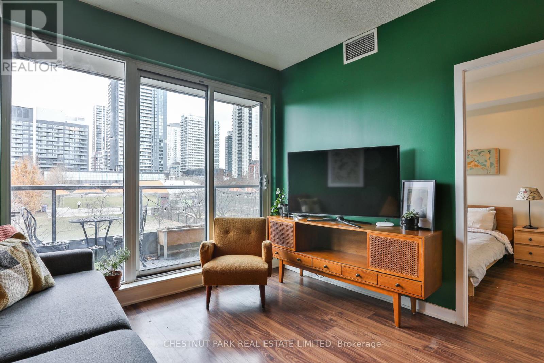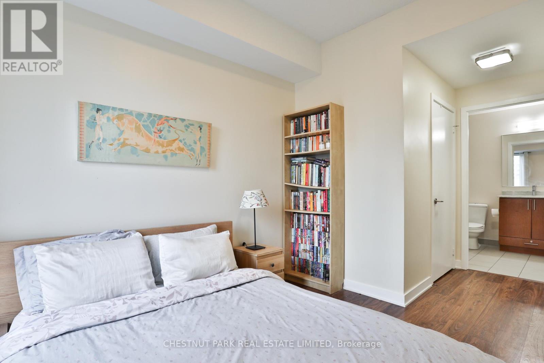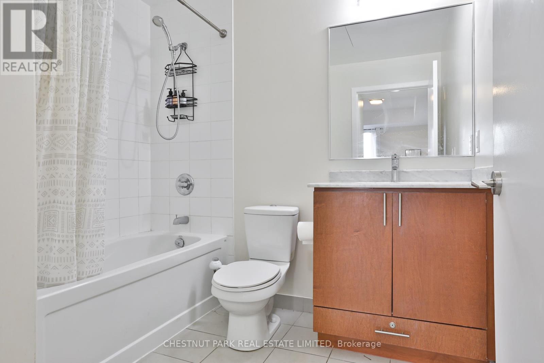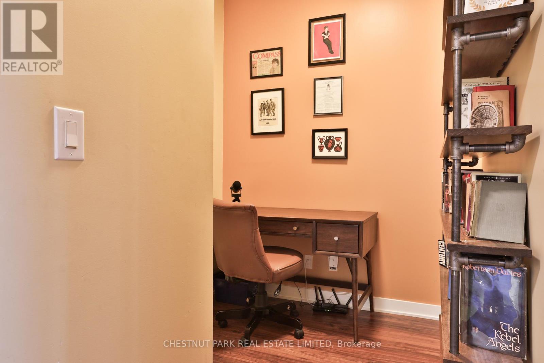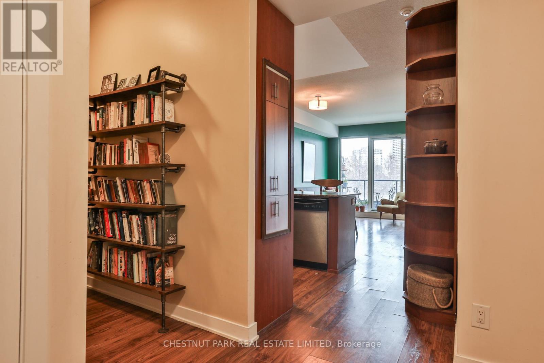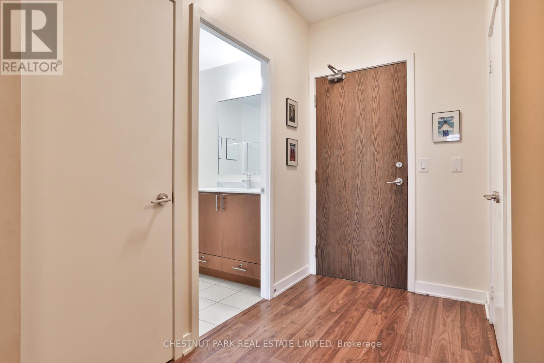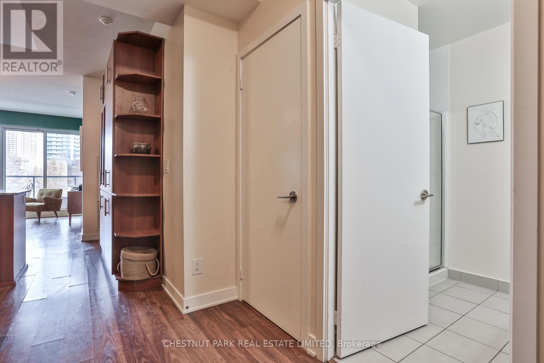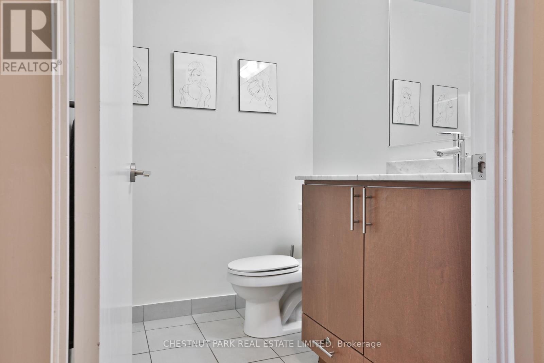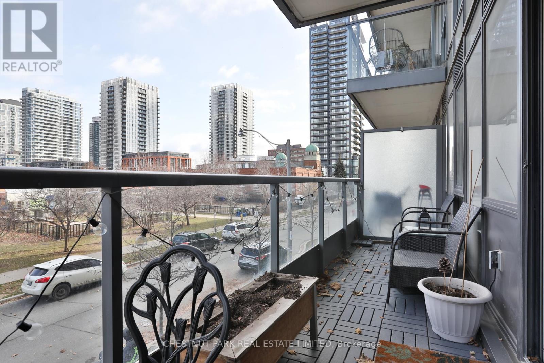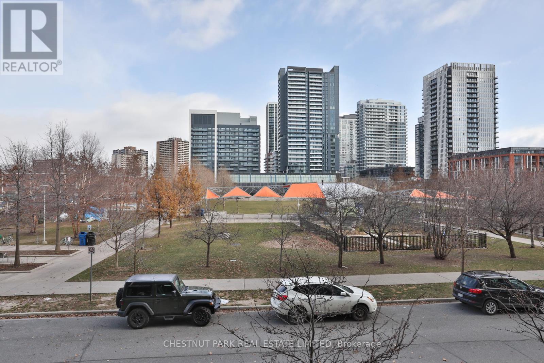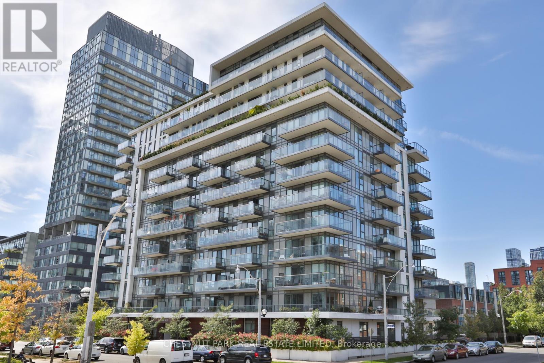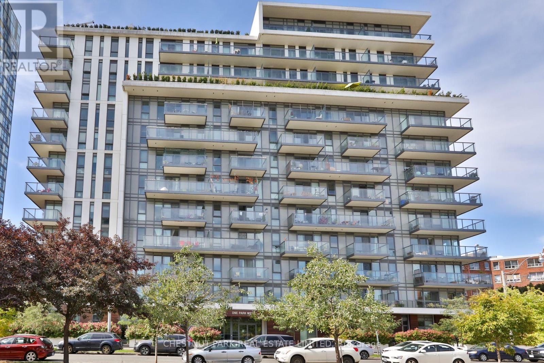208 - 260 Sackville Street Toronto, Ontario M5A 0B3
$2,350 Monthly
Spacious condo offers comfortable downtown living in a well maintained mid-rise building feat. separate den for home office or guest stays, 2 full baths, large walk-in closet, oversize balcony with a beautiful view of the park from both the living rm and bedroom. Kitchen features granite countertops, stainless appliances and custom display cabinetry. Convenient breakfast bar with counter seating adjacent to the bright open concept dining and living room provides a pleasant space for entertaining. Includes exclusive use of one underground parking spot and a locker for your storage needs. Streetcar at your doorstep and walking distance from the subway, grocery stores and charming cafes. This vibrant neighbourhood boasts excellent public facilities incl. one of the city's best pools, community centre, soccer pitch, skating rink and the nearby Riverdale Park. Building amenities include concierge, rooftop terrace with BBQ, gym, bike storage and visitor parking. (id:60365)
Property Details
| MLS® Number | C12486661 |
| Property Type | Single Family |
| Community Name | Regent Park |
| AmenitiesNearBy | Park |
| CommunityFeatures | Pets Allowed With Restrictions, Community Centre |
| Features | Balcony |
| ParkingSpaceTotal | 1 |
Building
| BathroomTotal | 2 |
| BedroomsAboveGround | 1 |
| BedroomsBelowGround | 1 |
| BedroomsTotal | 2 |
| Amenities | Security/concierge, Exercise Centre, Party Room, Visitor Parking, Storage - Locker |
| BasementType | None |
| CoolingType | Central Air Conditioning |
| ExteriorFinish | Concrete |
| HeatingFuel | Natural Gas |
| HeatingType | Forced Air |
| SizeInterior | 600 - 699 Sqft |
| Type | Apartment |
Parking
| Underground | |
| Garage |
Land
| Acreage | No |
| LandAmenities | Park |
Rooms
| Level | Type | Length | Width | Dimensions |
|---|---|---|---|---|
| Main Level | Kitchen | Measurements not available | ||
| Main Level | Dining Room | 5.13 m | 3.12 m | 5.13 m x 3.12 m |
| Main Level | Living Room | 5.13 m | 3.12 m | 5.13 m x 3.12 m |
| Main Level | Bedroom | 3.18 m | 2.87 m | 3.18 m x 2.87 m |
| Main Level | Den | 2.44 m | 2.03 m | 2.44 m x 2.03 m |
https://www.realtor.ca/real-estate/29041759/208-260-sackville-street-toronto-regent-park-regent-park
Leanne Domi
Salesperson
1300 Yonge St Ground Flr
Toronto, Ontario M4T 1X3

