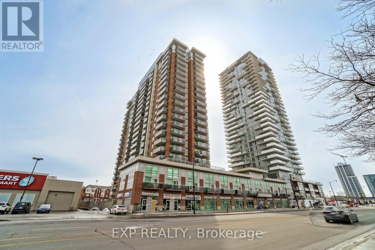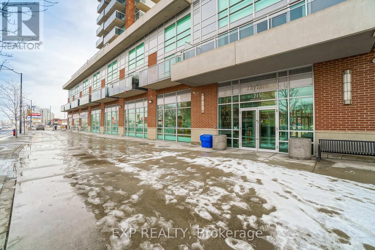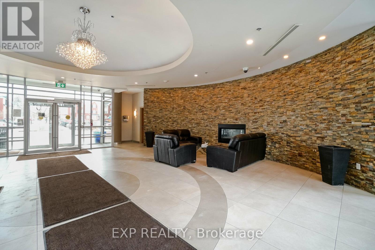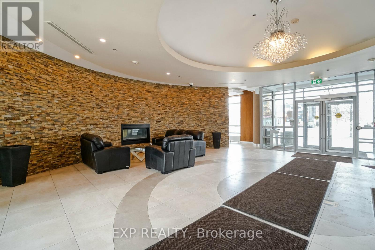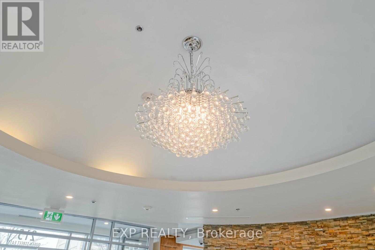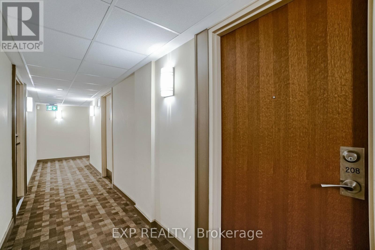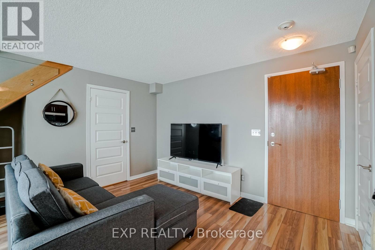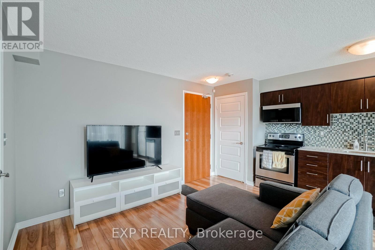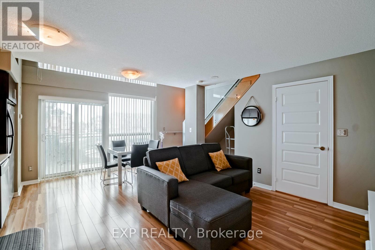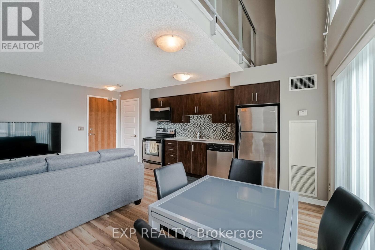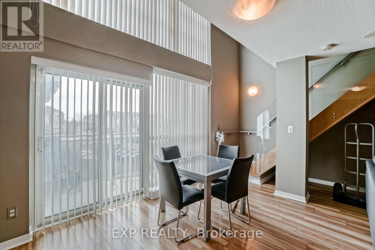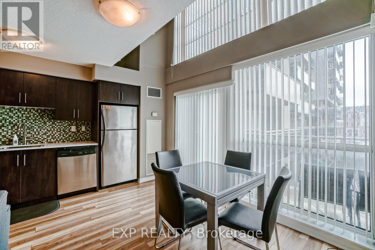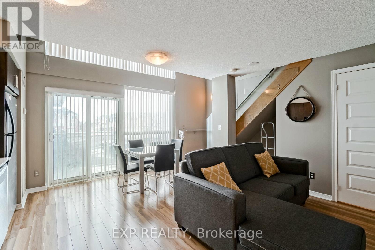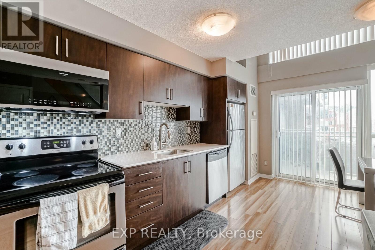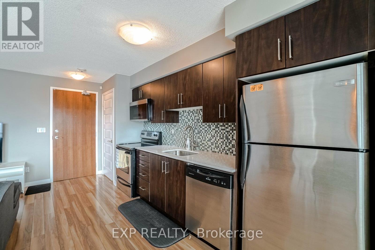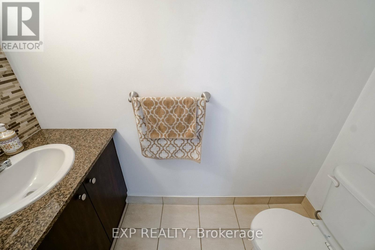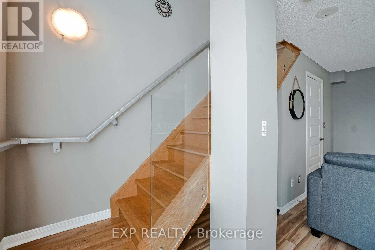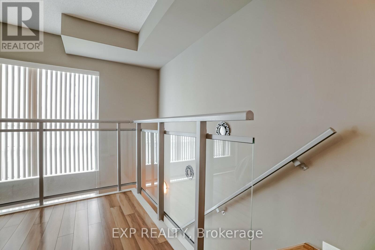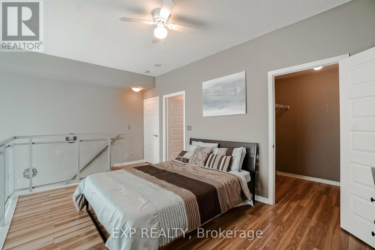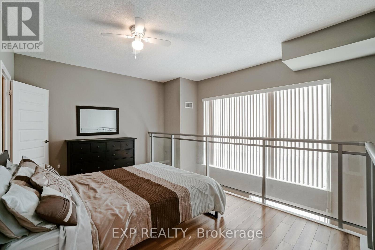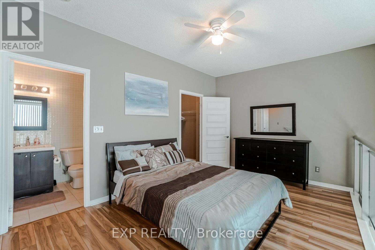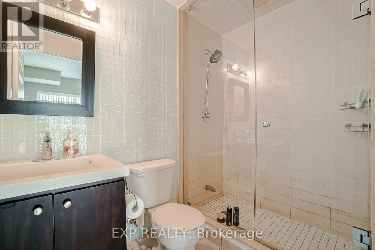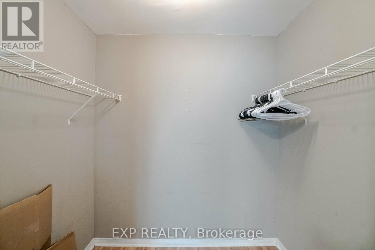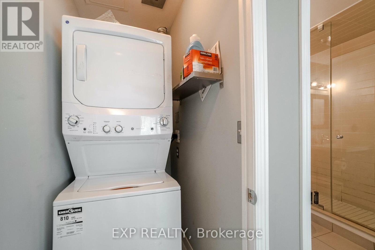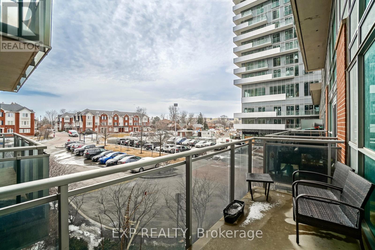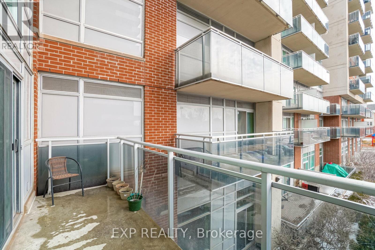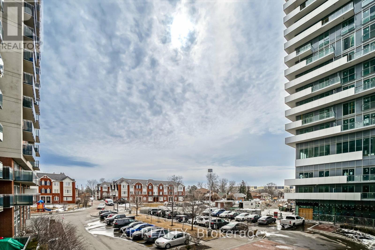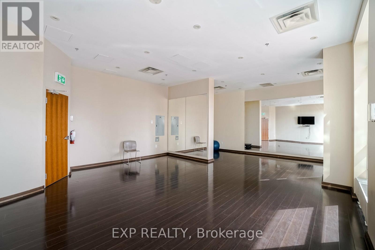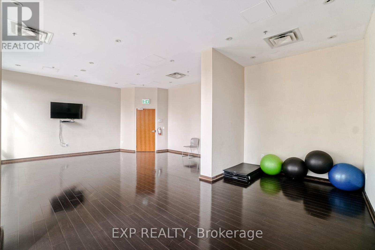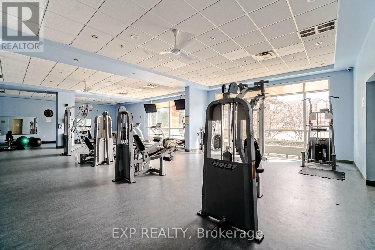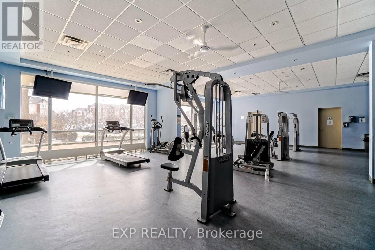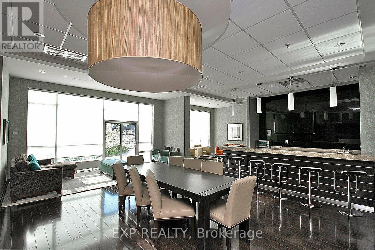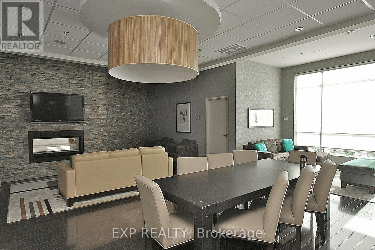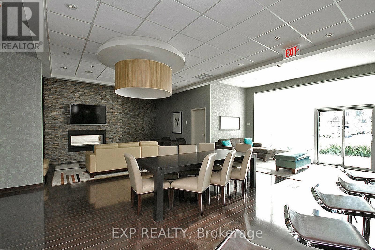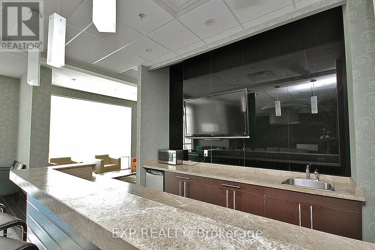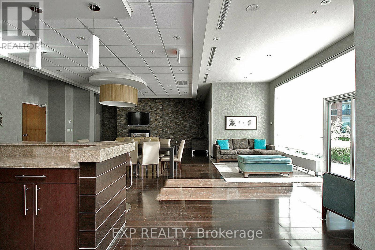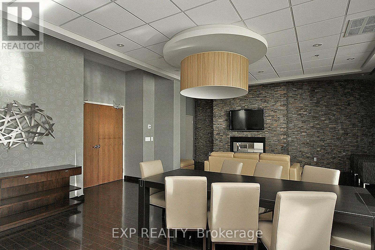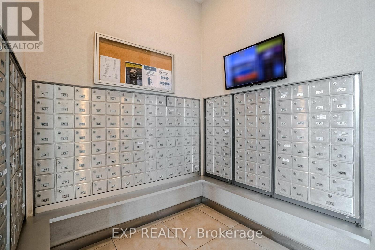208 - 215 Queen Street E Brampton, Ontario L6W 0A9
$2,350 Monthly
Exceptional Two-Storey Condo Loft in the Heart of Downtown Brampton. This well-appointed suite features numerous upgrades, including quartz countertops in the kitchen and bathrooms, stainless steel appliances, glass tile backsplash, laminate flooring throughout, and an elegant oak staircase. The second-floor laundry offers added convenience.The spacious primary bedroom includes a walk-in closet and a modern ensuite with a glass frameless shower. With no unit above, this loft provides enhanced privacy and quiet enjoyment.Located steps from local shops, dining, theatre, and the library, with a bus stop directly in front of the building and easy access to Highway 410. Unit is available for quick occupancy. (id:60365)
Property Details
| MLS® Number | W12572150 |
| Property Type | Single Family |
| Community Name | Queen Street Corridor |
| CommunityFeatures | Pets Allowed With Restrictions |
| Features | Balcony |
| ParkingSpaceTotal | 1 |
Building
| BathroomTotal | 2 |
| BedroomsAboveGround | 1 |
| BedroomsTotal | 1 |
| Amenities | Separate Electricity Meters, Storage - Locker |
| Appliances | Dishwasher, Dryer, Stove, Washer, Refrigerator |
| BasementType | None |
| CoolingType | Central Air Conditioning |
| ExteriorFinish | Concrete |
| HalfBathTotal | 1 |
| HeatingFuel | Natural Gas |
| HeatingType | Forced Air |
| SizeInterior | 600 - 699 Sqft |
| Type | Apartment |
Parking
| Underground | |
| Garage |
Land
| Acreage | No |
Rooms
| Level | Type | Length | Width | Dimensions |
|---|---|---|---|---|
| Second Level | Primary Bedroom | 5.2 m | 4 m | 5.2 m x 4 m |
| Main Level | Living Room | 5.66 m | 4.81 m | 5.66 m x 4.81 m |
| Main Level | Kitchen | 5.66 m | 4.81 m | 5.66 m x 4.81 m |
Mesh Mistry
Broker
4711 Yonge St 10th Flr, 106430
Toronto, Ontario M2N 6K8

