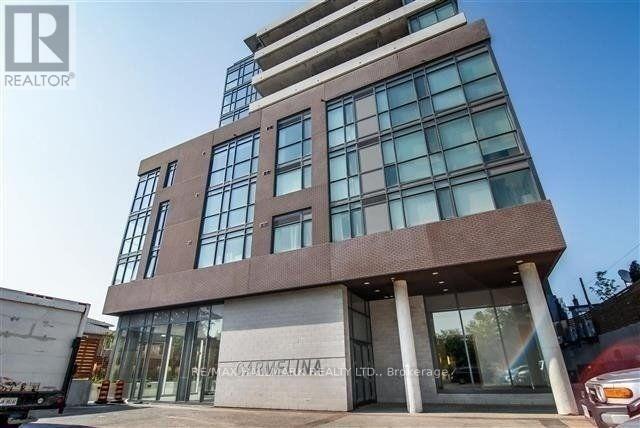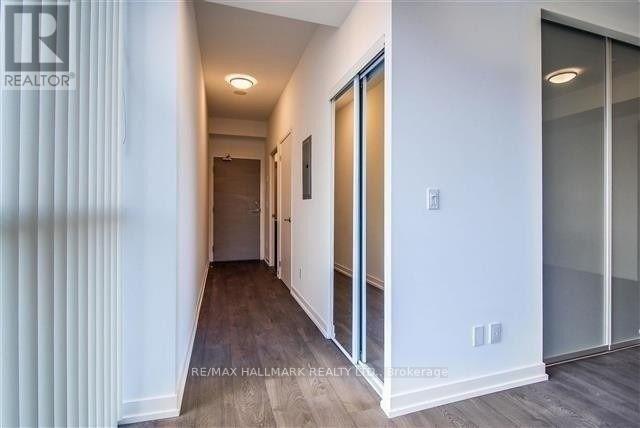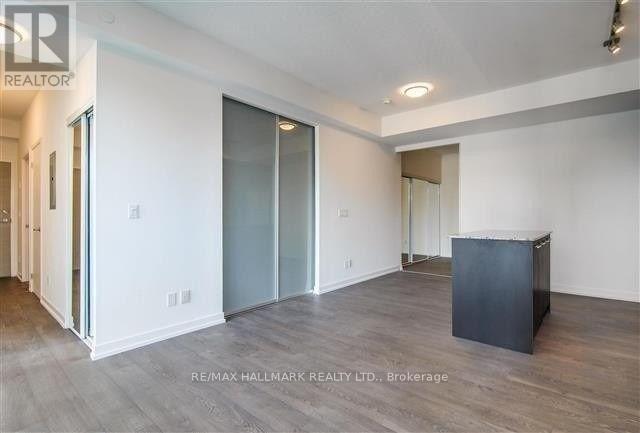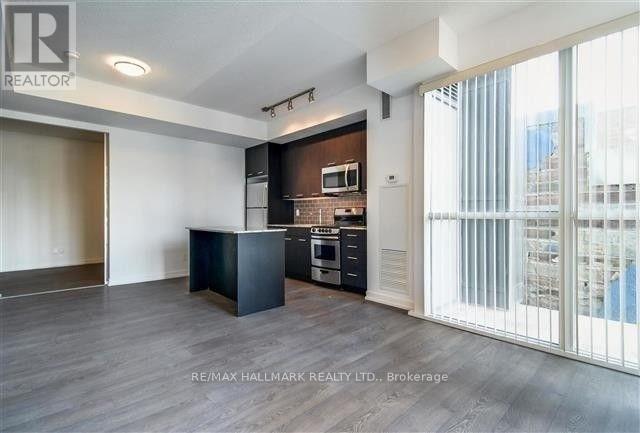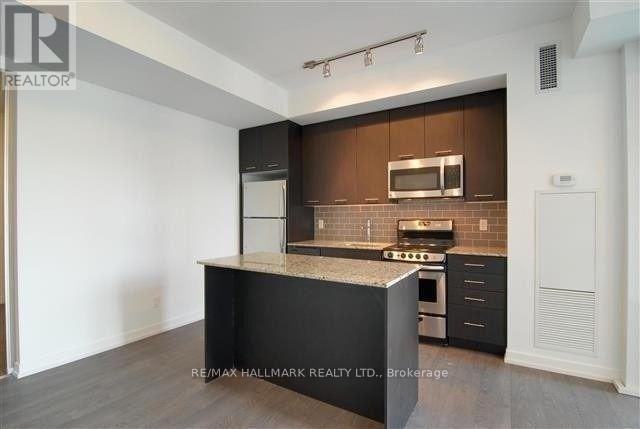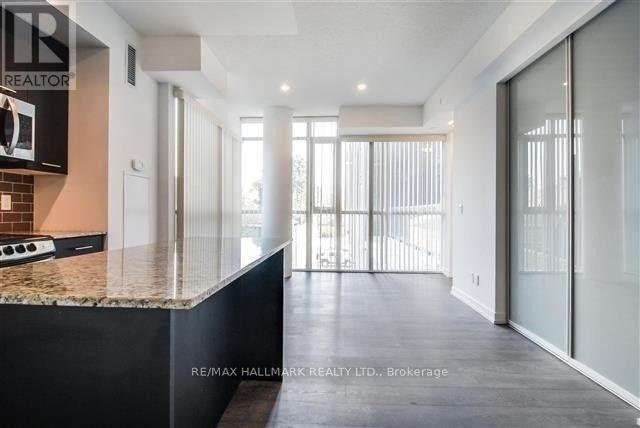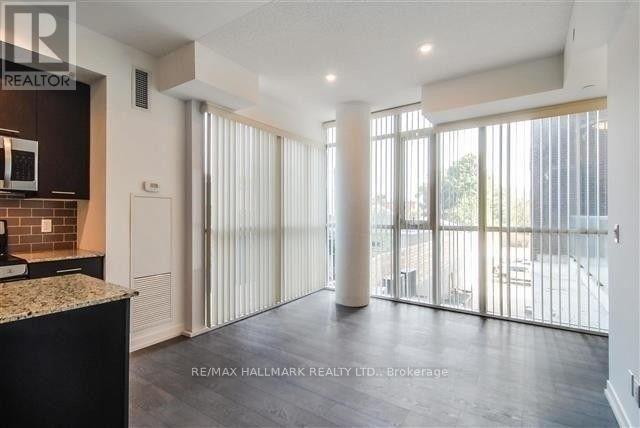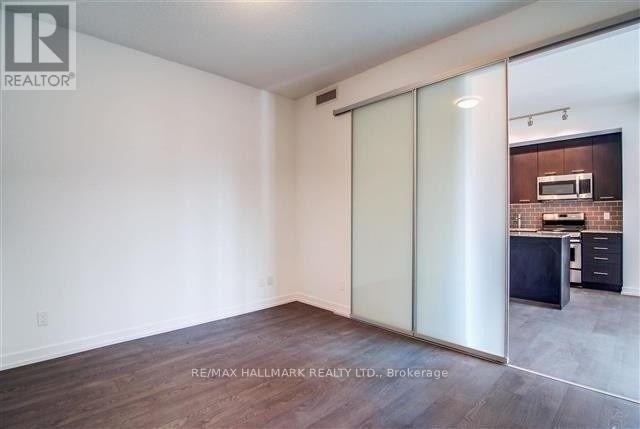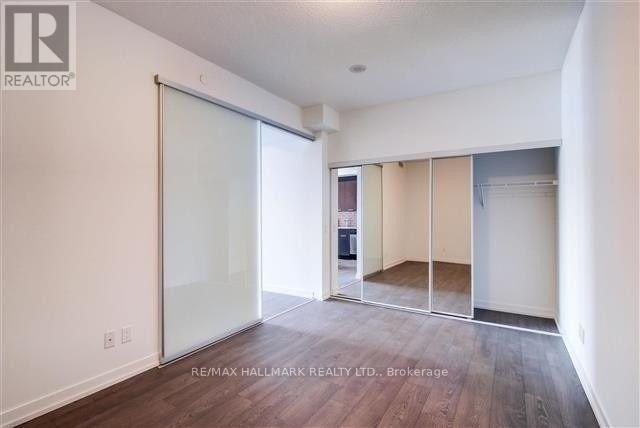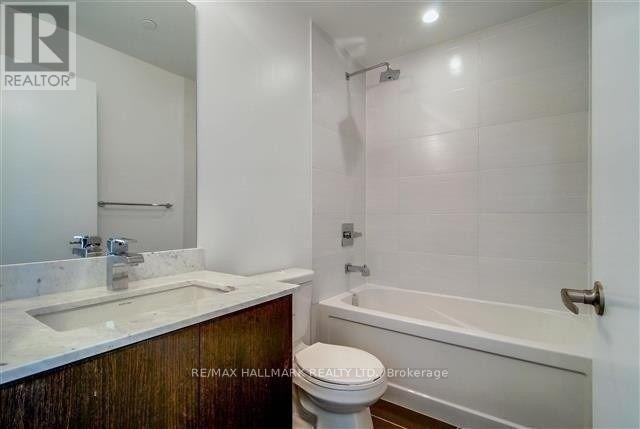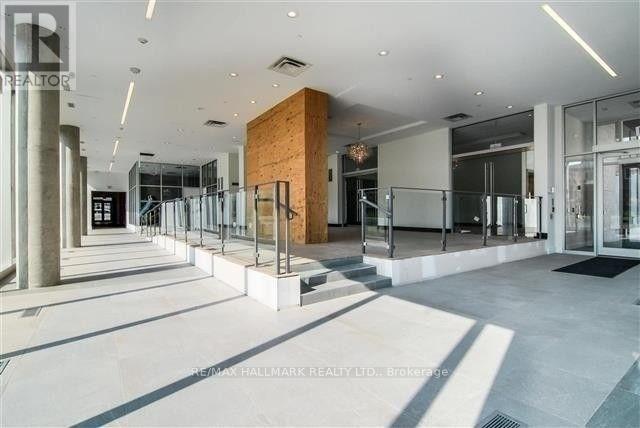208 - 2055 Danforth Avenue Toronto, Ontario M4C 1J8
2 Bedroom
2 Bathroom
800 - 899 sqft
Central Air Conditioning
Forced Air
$2,850 Monthly
Welcome To The Carmelina Condominiums - Bright Corner Suite With 2 Oversized Bedrooms, 2 Full Baths, Ensuite Laundry, Functional Floor Plan With 9 Ft Ceilings. Featuring - Kitchen With Stainless Appliances; Center Island, Granite Counters, Pot Lights, Includes Parking And Locker. Amenities Include Gym, Virtual Concierge, Bbqs, Lounge, Party/Media Room And A Firkin Pub On The Ground Floor. Woodbine Subway At Your Doorstep. Close To Beach, Leslieville, Greek Town And Little India. Farmers Mrkt, Restaurants. (id:60365)
Property Details
| MLS® Number | E12394465 |
| Property Type | Single Family |
| Community Name | Woodbine Corridor |
| AmenitiesNearBy | Hospital, Park, Public Transit, Schools |
| CommunityFeatures | Pets Not Allowed, Community Centre |
| Features | Carpet Free |
| ParkingSpaceTotal | 1 |
Building
| BathroomTotal | 2 |
| BedroomsAboveGround | 2 |
| BedroomsTotal | 2 |
| Age | 0 To 5 Years |
| Amenities | Exercise Centre, Party Room, Visitor Parking, Separate Electricity Meters, Separate Heating Controls, Storage - Locker |
| Appliances | Blinds, Dishwasher, Dryer, Stove, Washer, Refrigerator |
| CoolingType | Central Air Conditioning |
| ExteriorFinish | Brick |
| FlooringType | Laminate |
| HeatingFuel | Natural Gas |
| HeatingType | Forced Air |
| SizeInterior | 800 - 899 Sqft |
| Type | Apartment |
Parking
| Underground | |
| Garage |
Land
| Acreage | No |
| LandAmenities | Hospital, Park, Public Transit, Schools |
Rooms
| Level | Type | Length | Width | Dimensions |
|---|---|---|---|---|
| Ground Level | Living Room | 6.4 m | 3.5 m | 6.4 m x 3.5 m |
| Ground Level | Dining Room | 6.4 m | 3.5 m | 6.4 m x 3.5 m |
| Ground Level | Kitchen | 6.4 m | 3.5 m | 6.4 m x 3.5 m |
| Ground Level | Primary Bedroom | 3.8 m | 3.15 m | 3.8 m x 3.15 m |
| Ground Level | Bedroom 2 | 4.5 m | 2.9 m | 4.5 m x 2.9 m |
Michelle Lynne Pedwell
Salesperson
RE/MAX Hallmark Realty Ltd.
2277 Queen Street East
Toronto, Ontario M4E 1G5
2277 Queen Street East
Toronto, Ontario M4E 1G5

