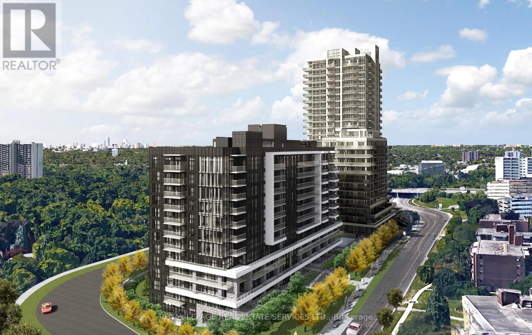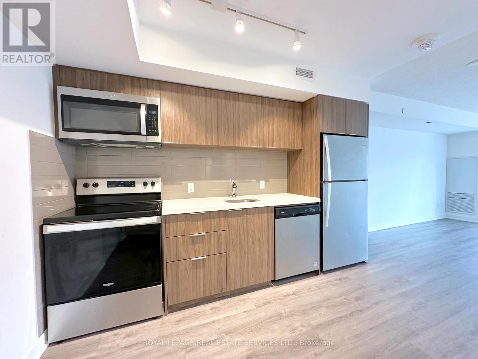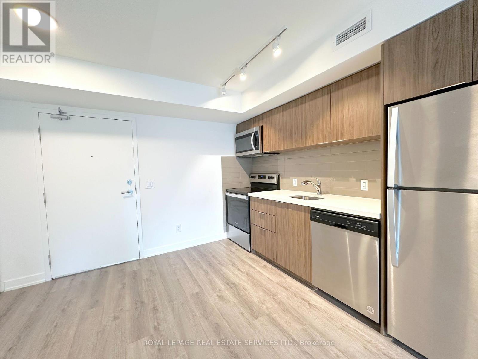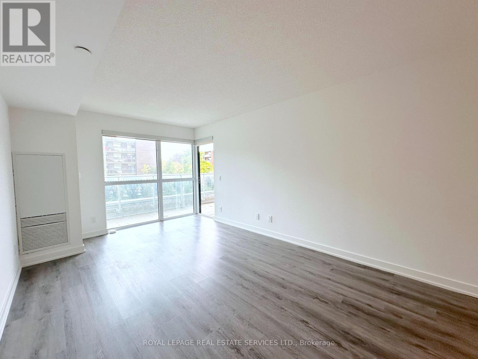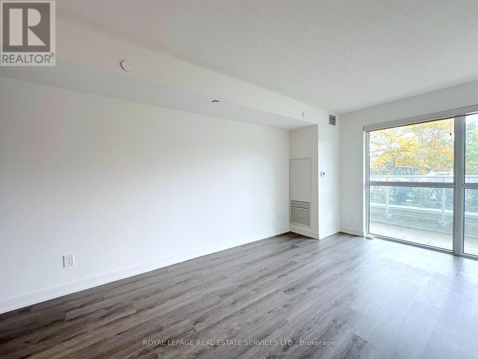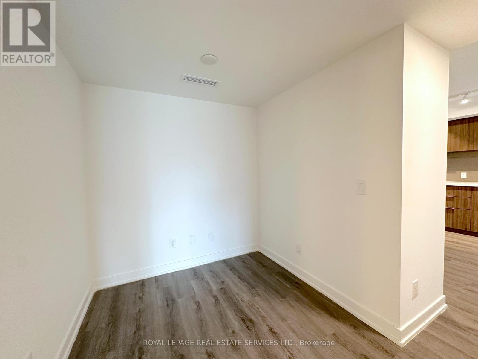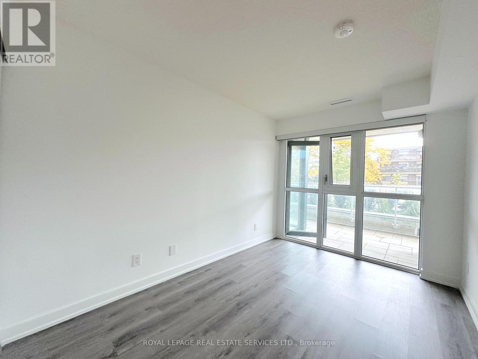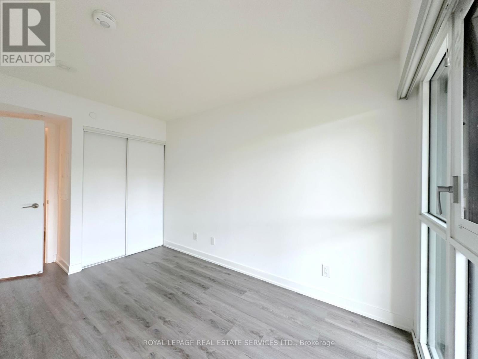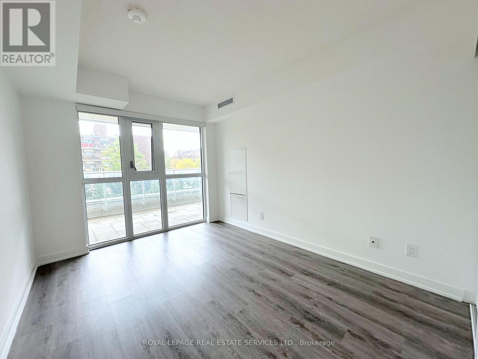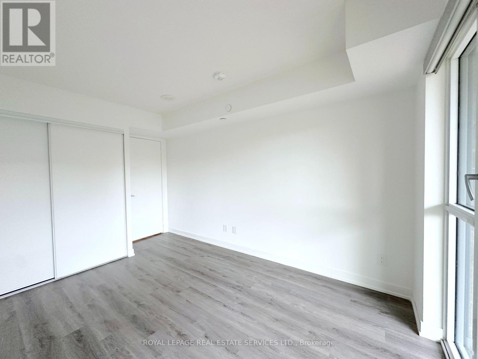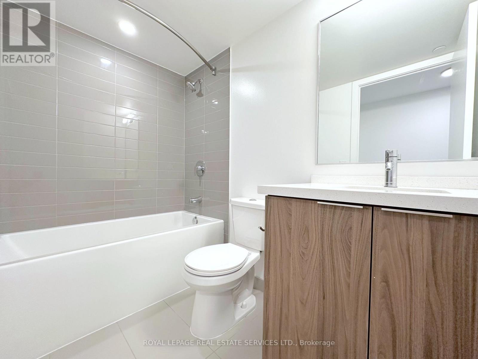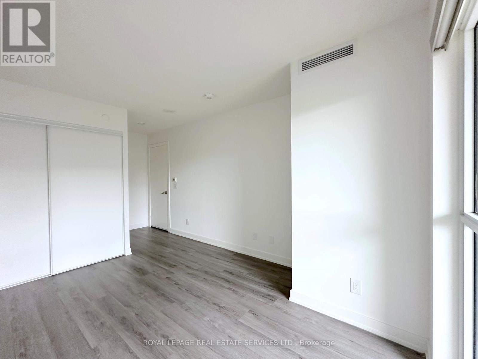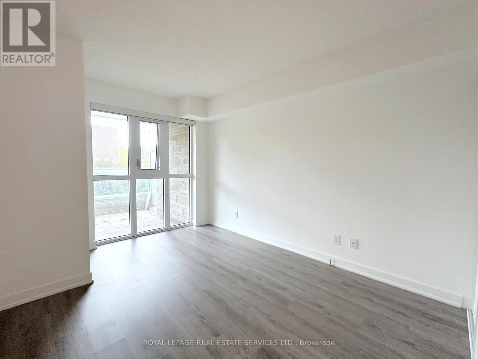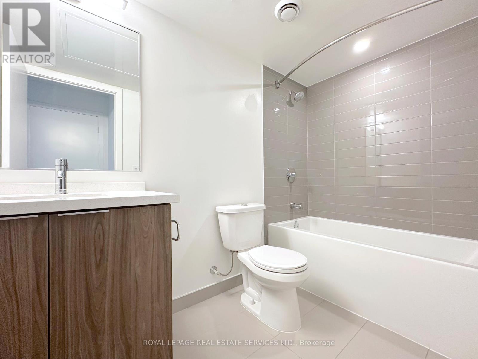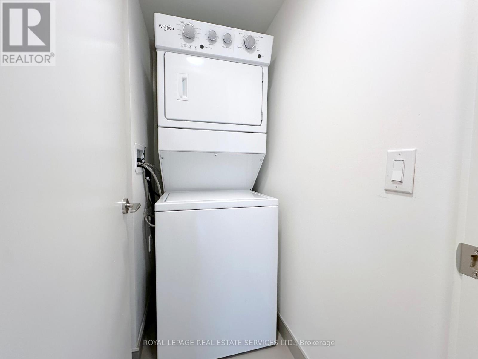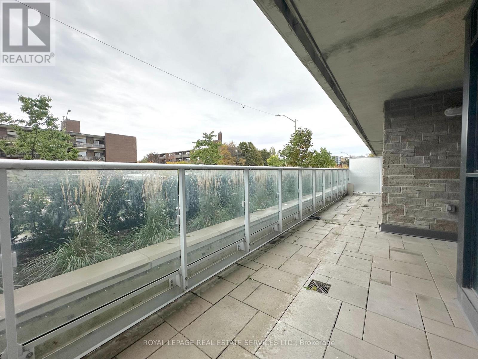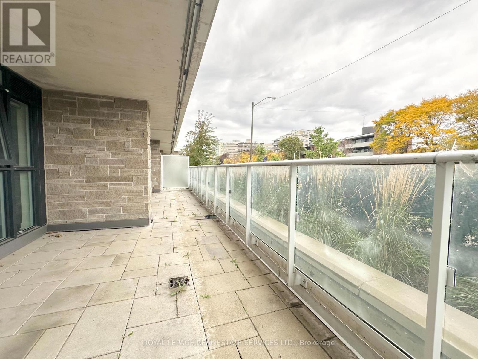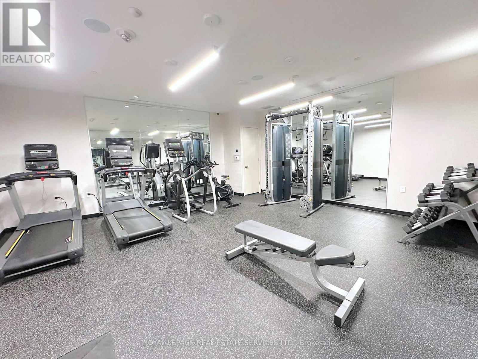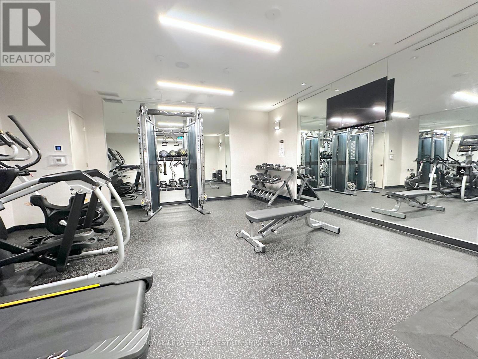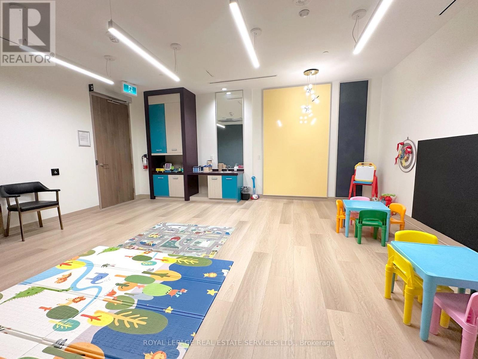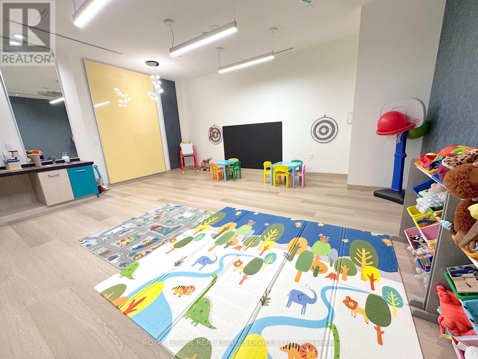208 - 1225 York Mills Road Toronto, Ontario M3A 1Y4
$3,150 Monthly
Welcome to contemporary living at ONE225 York Mills! Discover modern living in this stunning 3-bedroom and den at ONE225 York Mills! Bright and airy open-concept layout featuring wide-plank flooring throughout and a sleek, modern kitchen with stone countertops, custom cabinetry, and energy-efficient appliances. Floor-to-ceiling windows in the living area and bedrooms fill the space with natural light. Step out to your expansive terrace and enjoy seamless indoor-outdoor living. Ideally situated just 20 minutes from downtown, with easy DVP access and an express bus to Don Mills Station. Enjoy nearby trails, top-tier golf courses, and shopping at Parkway Mall & Bayview Village.A perfect blend of style, convenience, and lifestyle. Parking available to rent. Tenant to pay hydro and water. (id:60365)
Property Details
| MLS® Number | C12475519 |
| Property Type | Single Family |
| Community Name | Parkwoods-Donalda |
| CommunityFeatures | Pet Restrictions |
| Features | Carpet Free |
Building
| BathroomTotal | 2 |
| BedroomsAboveGround | 3 |
| BedroomsBelowGround | 1 |
| BedroomsTotal | 4 |
| Amenities | Exercise Centre, Party Room, Recreation Centre, Visitor Parking |
| Appliances | Dishwasher, Dryer, Microwave, Stove, Washer, Window Coverings, Refrigerator |
| CoolingType | Central Air Conditioning |
| ExteriorFinish | Concrete |
| FlooringType | Laminate |
| SizeInterior | 1000 - 1199 Sqft |
| Type | Other |
Parking
| Underground | |
| Garage |
Land
| Acreage | No |
Rooms
| Level | Type | Length | Width | Dimensions |
|---|---|---|---|---|
| Flat | Living Room | 5.05 m | 3.2 m | 5.05 m x 3.2 m |
| Flat | Dining Room | 5.05 m | 3.2 m | 5.05 m x 3.2 m |
| Flat | Kitchen | 3.35 m | 2.77 m | 3.35 m x 2.77 m |
| Flat | Den | 1.83 m | 2.13 m | 1.83 m x 2.13 m |
| Flat | Primary Bedroom | 3.76 m | 3 m | 3.76 m x 3 m |
| Flat | Bedroom 2 | 3.63 m | 2.79 m | 3.63 m x 2.79 m |
| Flat | Bedroom 3 | 3.63 m | 2.62 m | 3.63 m x 2.62 m |
Arlyn Fortin
Salesperson
326 Lakeshore Rd E #a
Oakville, Ontario L6J 1J6

