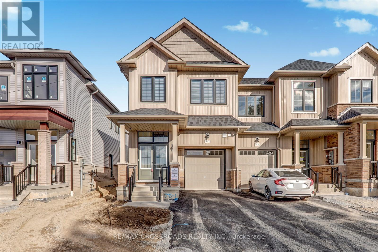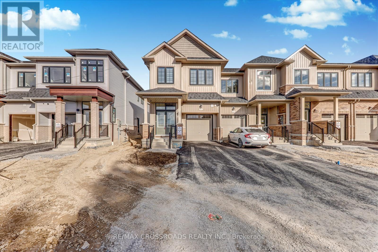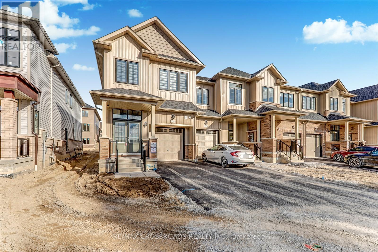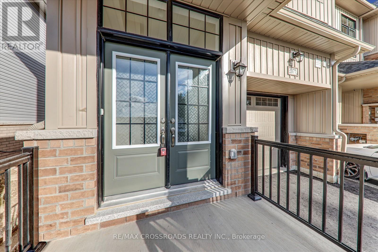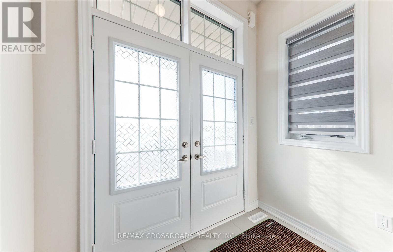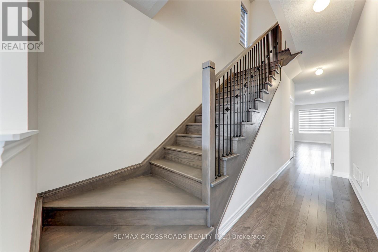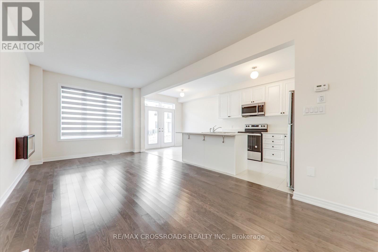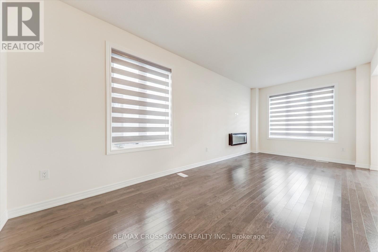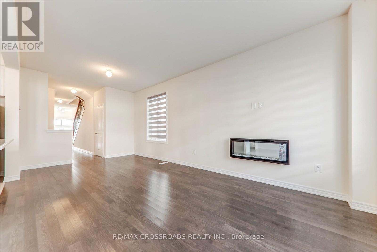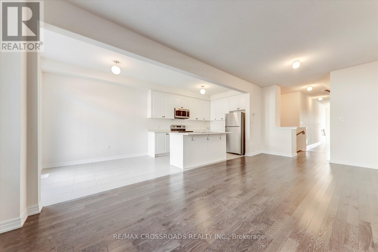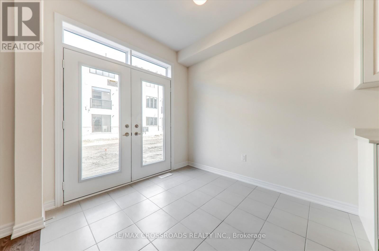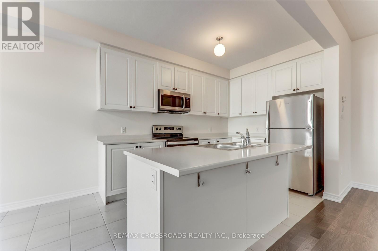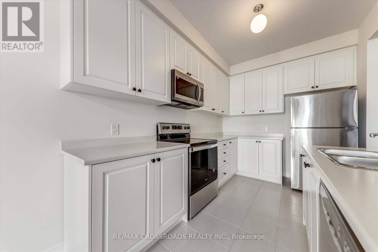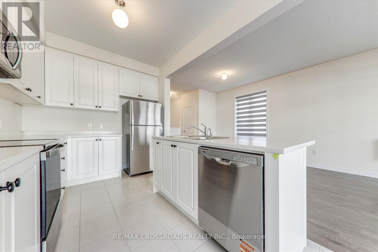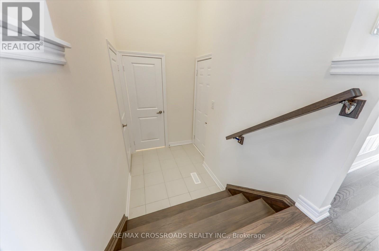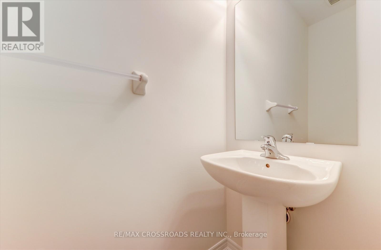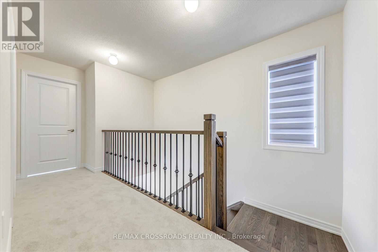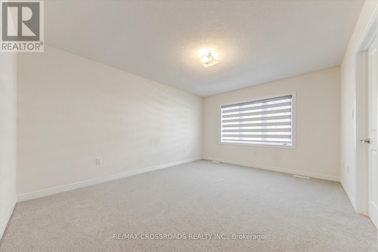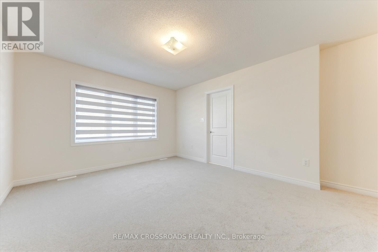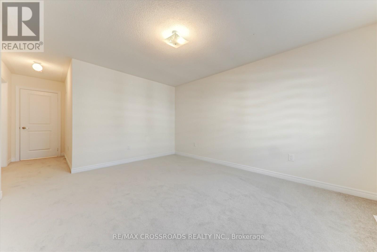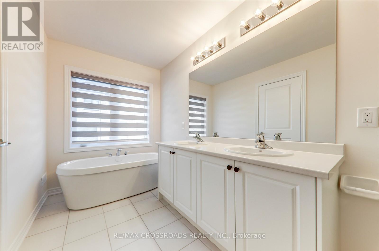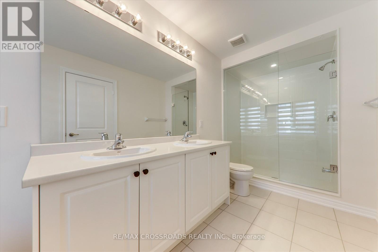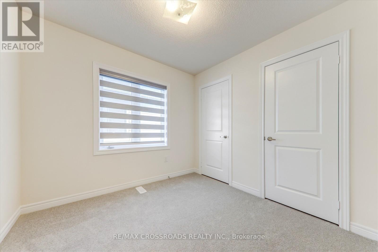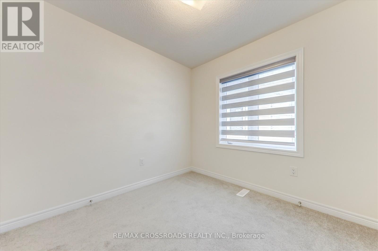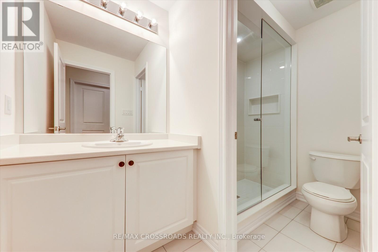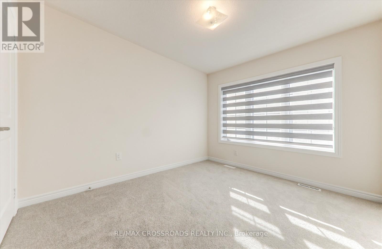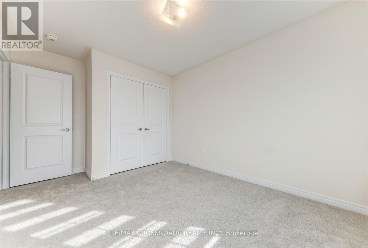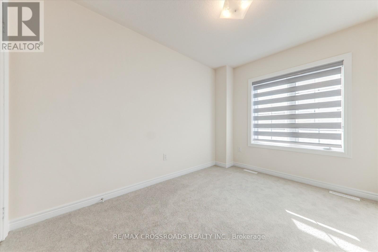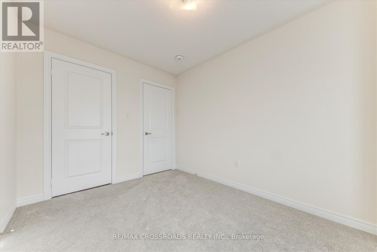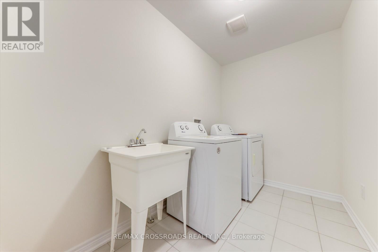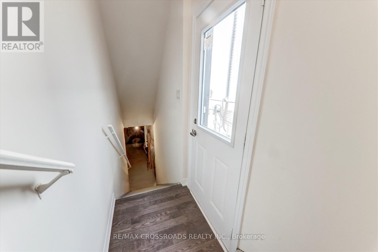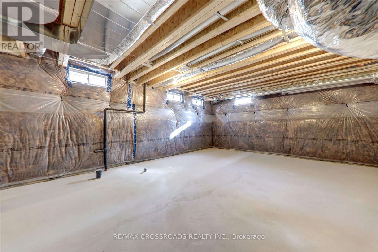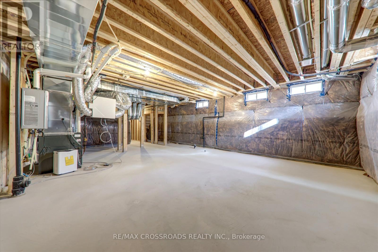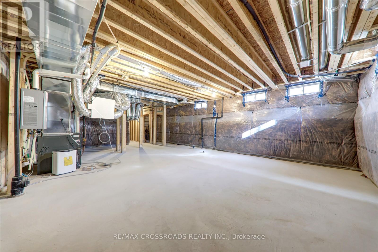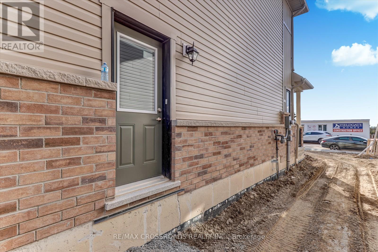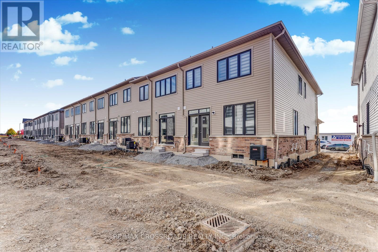2077 Horace Duncan Crescent Oshawa, Ontario L1H 0H4
$2,800 Monthly
Welcome to this brand-new 4-bedroom, 3-bathroom townhome located in the highly sought-after Kedroncommunity of North Oshawa. This stunning residence features stained hardwood flooring throughout themain level, a matching hardwood staircase, and a modern gourmet kitchen with stainless steel appliances.The bright and spacious living room is enhanced by a cozy fireplace, creating a warm and invitingatmosphere.The second floor offers convenient upper-level laundry, a generous primary bedroom with a luxurious4-piece ensuite and a walk-in closet, plus three additional bedrooms and a stylish main bathroom. Theunfinished walkout basement provides ample storage space and future potential.Perfectly situated in a prime location, this home offers easy access to top amenities including communitycenters, places of worship, Walmart, Home Depot, Canadian Superstore, banks, two FreshCo locations,Sobeys, Canadian Tire, Costco, Dollarama, Tim Hortons, parks, elementary and high schools, Highway407, Ontario Tech University, Durham College, and more-all within a 10-minute drive. (id:60365)
Property Details
| MLS® Number | E12484109 |
| Property Type | Single Family |
| Community Name | Kedron |
| AmenitiesNearBy | Golf Nearby, Hospital, Park, Public Transit, Schools |
| ParkingSpaceTotal | 3 |
Building
| BathroomTotal | 3 |
| BedroomsAboveGround | 4 |
| BedroomsTotal | 4 |
| Appliances | Water Heater, Dishwasher, Dryer, Stove, Washer, Window Coverings, Refrigerator |
| BasementDevelopment | Unfinished |
| BasementType | N/a (unfinished) |
| ConstructionStyleAttachment | Attached |
| CoolingType | None |
| ExteriorFinish | Brick |
| FireProtection | Smoke Detectors |
| FireplacePresent | Yes |
| HalfBathTotal | 1 |
| HeatingFuel | Natural Gas |
| HeatingType | Forced Air |
| StoriesTotal | 2 |
| SizeInterior | 1500 - 2000 Sqft |
| Type | Row / Townhouse |
| UtilityWater | Municipal Water |
Parking
| Attached Garage | |
| Garage |
Land
| Acreage | No |
| LandAmenities | Golf Nearby, Hospital, Park, Public Transit, Schools |
| Sewer | Sanitary Sewer |
Rooms
| Level | Type | Length | Width | Dimensions |
|---|---|---|---|---|
| Second Level | Primary Bedroom | Measurements not available | ||
| Second Level | Bedroom 2 | Measurements not available | ||
| Second Level | Bedroom 3 | Measurements not available | ||
| Second Level | Bedroom 4 | Measurements not available | ||
| Second Level | Laundry Room | Measurements not available | ||
| Main Level | Great Room | Measurements not available | ||
| Main Level | Kitchen | Measurements not available | ||
| Main Level | Eating Area | Measurements not available |
https://www.realtor.ca/real-estate/29036499/2077-horace-duncan-crescent-oshawa-kedron-kedron
Pageerathan Ariyaputhiran
Broker
312 - 305 Milner Avenue
Toronto, Ontario M1B 3V4
Selvan Puvaneswaranathan
Broker
312 - 305 Milner Avenue
Toronto, Ontario M1B 3V4

