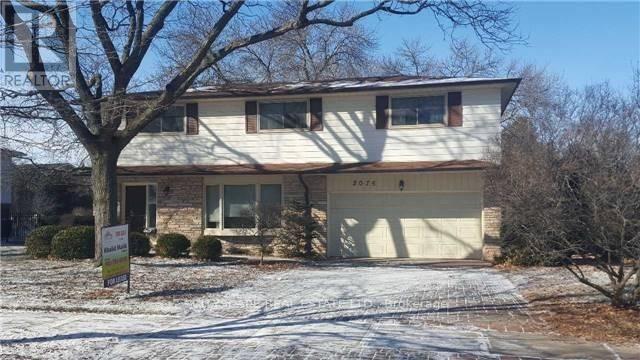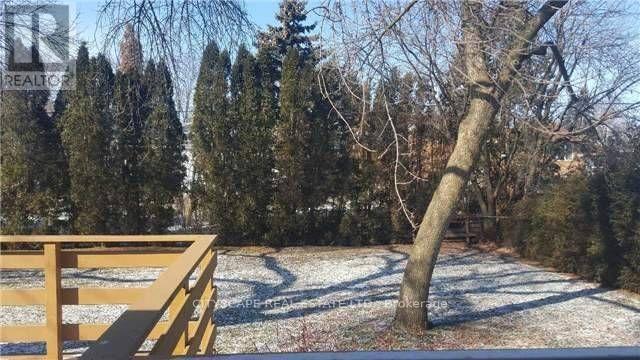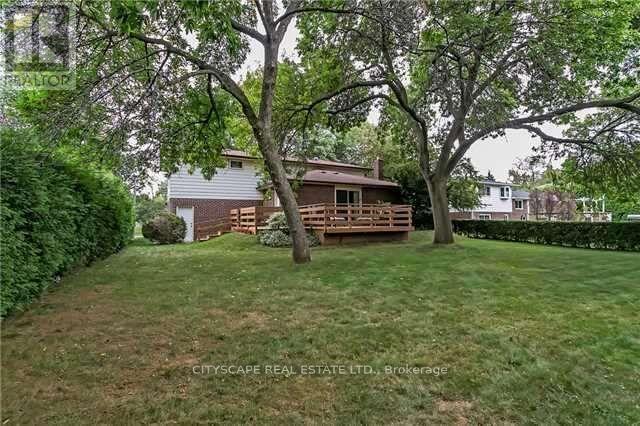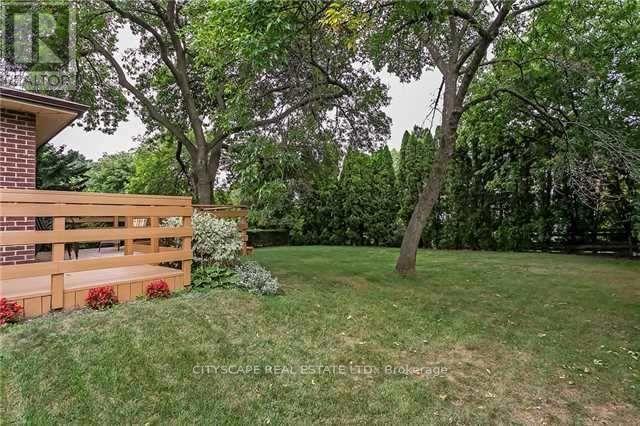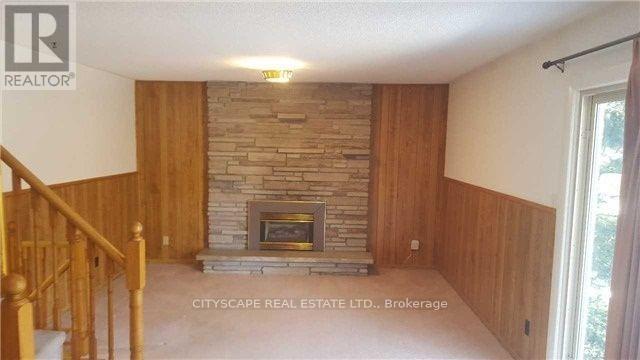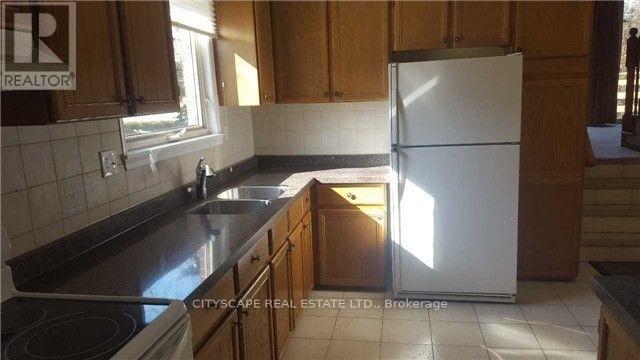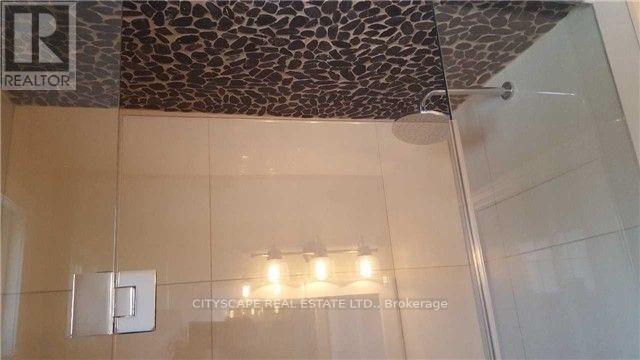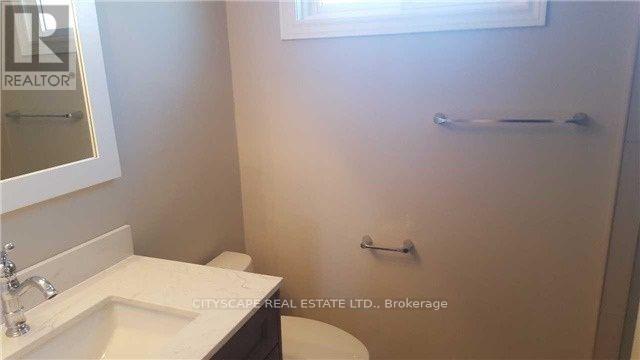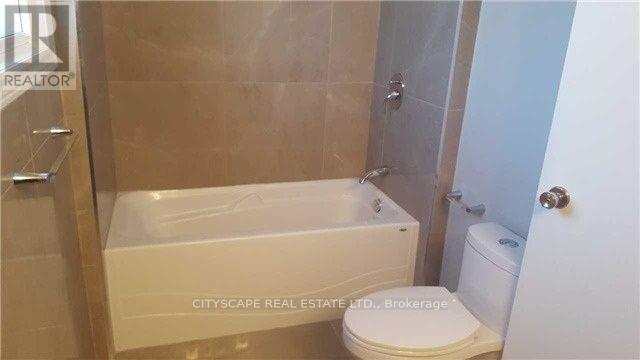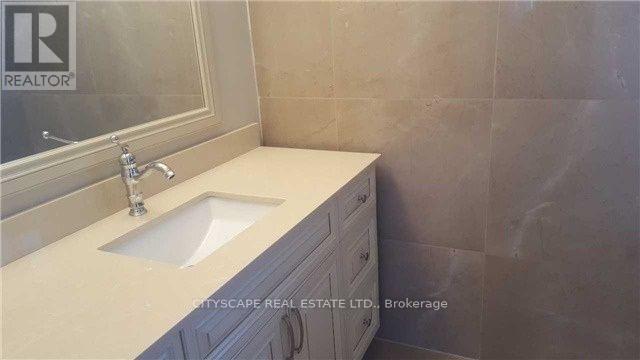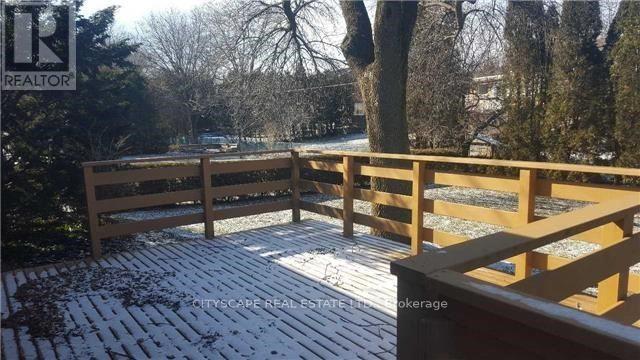2075 Salmon Road Oakville, Ontario L6L 1M2
4 Bedroom
3 Bathroom
0 - 699 sqft
Fireplace
Central Air Conditioning
Forced Air
$3,699 Monthly
Picturesque 80X125 Lot On A Quiet Tree Lined Street Walking Distance To The Harbour, Schools And Lake. Solid 4 Bedroom Home With Double Garage, Hardwood Floors And Two Beautifully Upgraded Bathrooms Upstairs. Very Well Maintained With Furnace, A/C, Windows, Roof, Deck And Floors All In Good Shape. All 3 Washrooms Are Updated To A Multimillion Standard. You Will Love It. 4 Spacious Bedrooms. Family Room Is Centre Piece Of Home Over Looking Lush Back Yard. (id:60365)
Property Details
| MLS® Number | W12520106 |
| Property Type | Single Family |
| Community Name | 1001 - BR Bronte |
| ParkingSpaceTotal | 4 |
Building
| BathroomTotal | 3 |
| BedroomsAboveGround | 4 |
| BedroomsTotal | 4 |
| BasementType | Full |
| ConstructionStyleAttachment | Detached |
| ConstructionStyleSplitLevel | Backsplit |
| CoolingType | Central Air Conditioning |
| ExteriorFinish | Brick, Stone |
| FireplacePresent | Yes |
| FlooringType | Hardwood |
| FoundationType | Block |
| HalfBathTotal | 1 |
| HeatingFuel | Natural Gas |
| HeatingType | Forced Air |
| SizeInterior | 0 - 699 Sqft |
| Type | House |
| UtilityWater | Municipal Water |
Parking
| Attached Garage | |
| Garage |
Land
| Acreage | No |
| Sewer | Sanitary Sewer |
| SizeDepth | 125 Ft |
| SizeFrontage | 80 Ft |
| SizeIrregular | 80 X 125 Ft |
| SizeTotalText | 80 X 125 Ft |
Rooms
| Level | Type | Length | Width | Dimensions |
|---|---|---|---|---|
| Second Level | Primary Bedroom | 4.52 m | 3.63 m | 4.52 m x 3.63 m |
| Second Level | Bedroom 2 | 5 m | 3.33 m | 5 m x 3.33 m |
| Second Level | Bedroom 3 | 4.09 m | 3.35 m | 4.09 m x 3.35 m |
| Second Level | Bedroom 4 | 2.97 m | 2.82 m | 2.97 m x 2.82 m |
| Lower Level | Recreational, Games Room | 4.62 m | 3.23 m | 4.62 m x 3.23 m |
| Lower Level | Laundry Room | 6.02 m | 4.09 m | 6.02 m x 4.09 m |
| Lower Level | Den | 3.15 m | 3.07 m | 3.15 m x 3.07 m |
| Main Level | Living Room | 5.18 m | 3.51 m | 5.18 m x 3.51 m |
| Main Level | Dining Room | 3.07 m | 2.64 m | 3.07 m x 2.64 m |
| Main Level | Family Room | 6.22 m | 4.06 m | 6.22 m x 4.06 m |
| Main Level | Kitchen | 4.62 m | 3.61 m | 4.62 m x 3.61 m |
https://www.realtor.ca/real-estate/29078711/2075-salmon-road-oakville-br-bronte-1001-br-bronte
Khalid Malik
Broker
Cityscape Real Estate Ltd.
885 Plymouth Dr #2
Mississauga, Ontario L5V 0B5
885 Plymouth Dr #2
Mississauga, Ontario L5V 0B5

