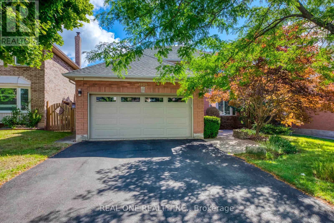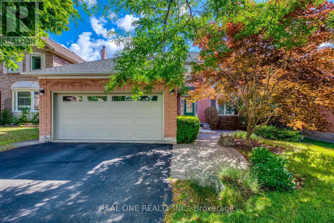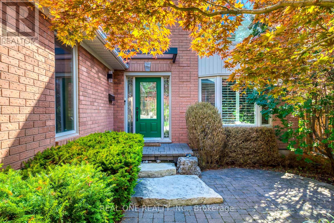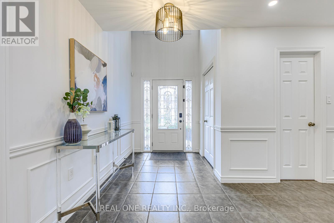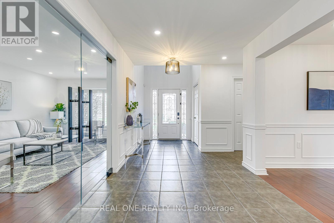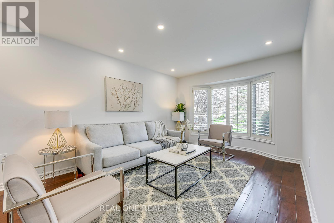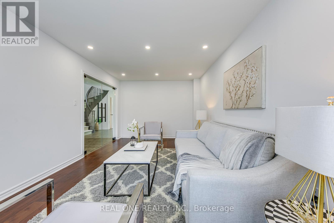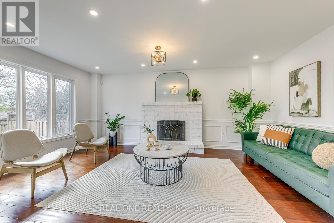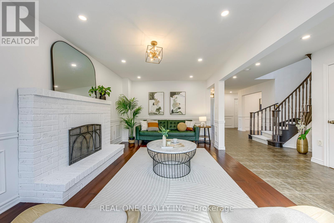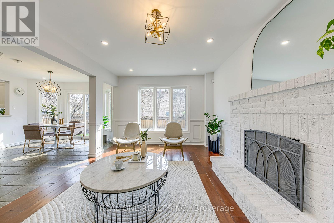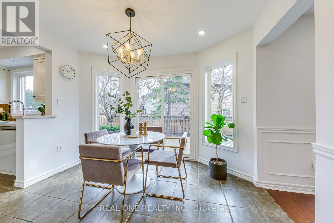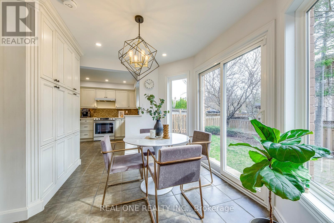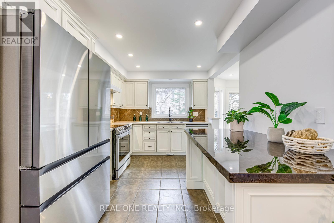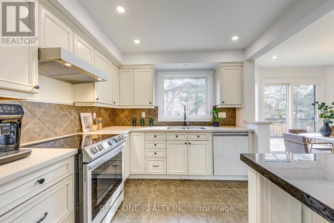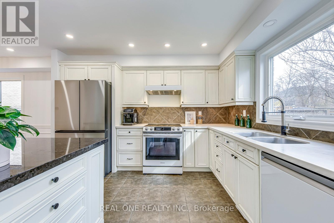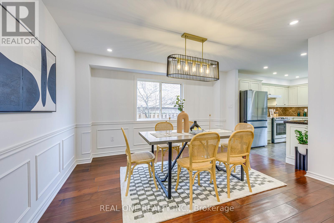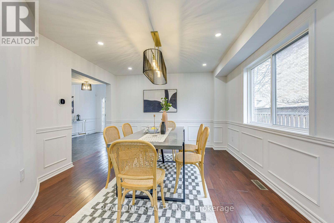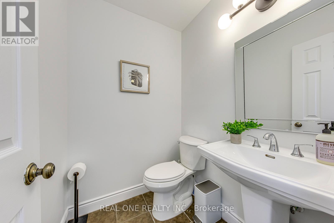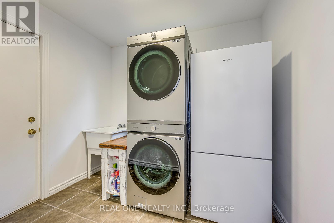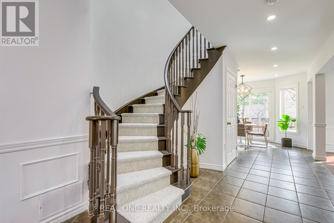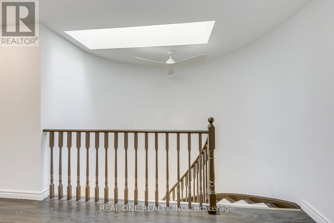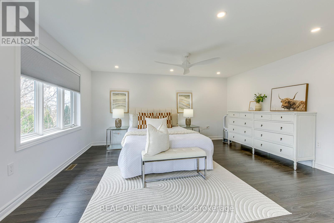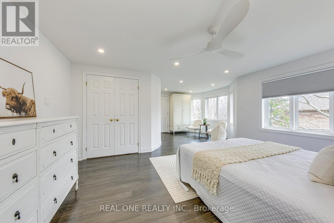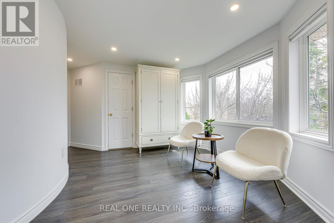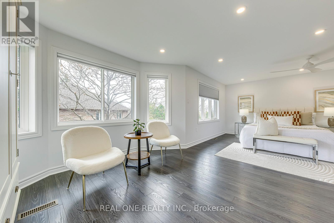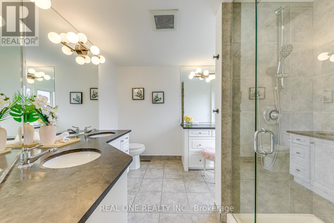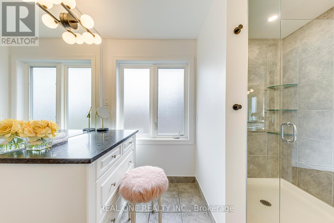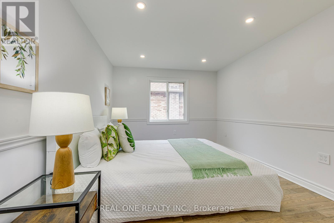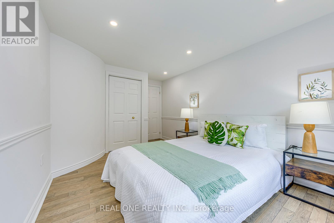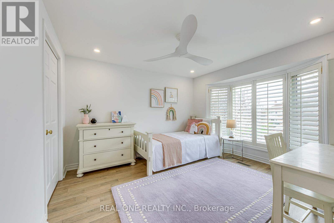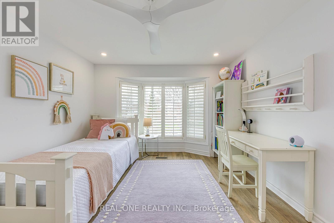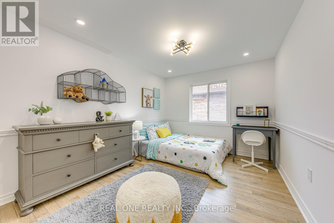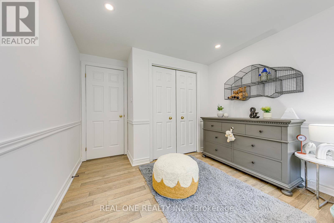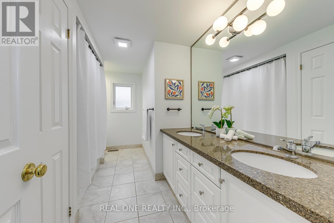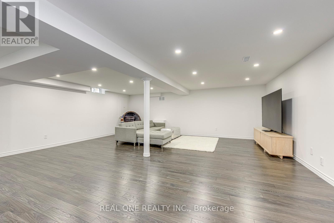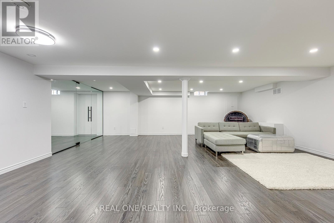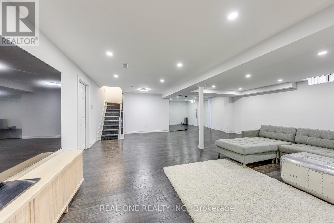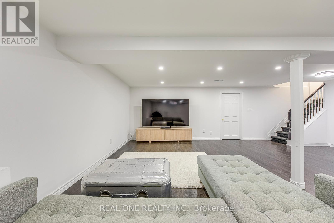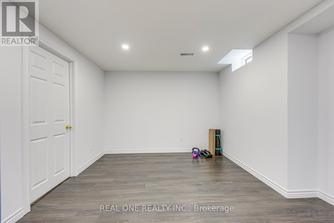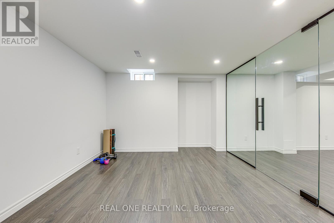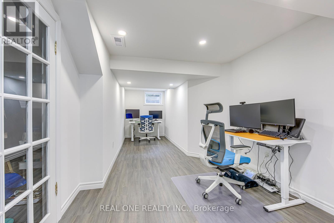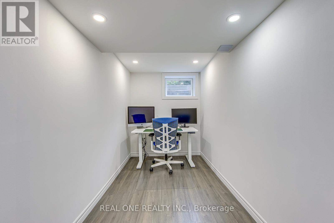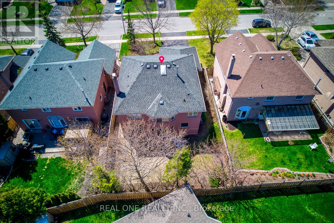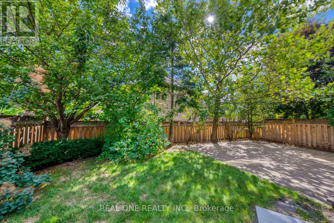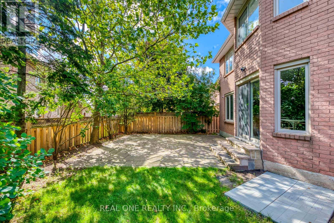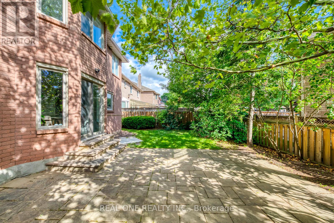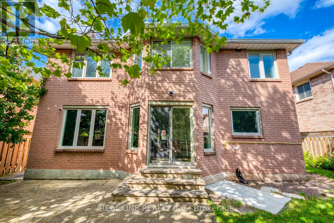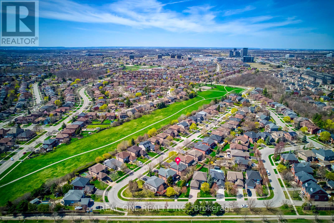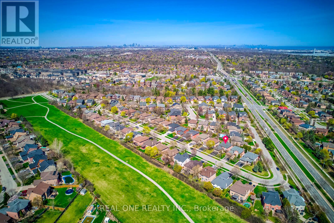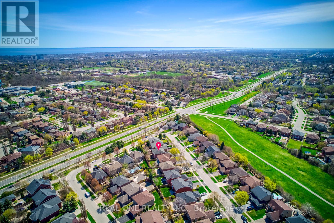2075 Banbury Crescent Oakville, Ontario L6H 5P8
$5,200 Monthly
Stunning 4+1 Bedroom & 3 Bath Home on Quiet Crescent in Mature River Oaks Neighbourhood Boasting Beautiful, Private Backyard Oasis with Flowering Trees & Perennial Gardens! Family-Sized Kitchen Features Breakfast Bar Area, Granite Countertops, Premium Stainless Steel Appliances & Bright Breakfast Area with Large Pantry & Walk-out to Patio & Backyard. Grand Foyer Leads to Generous Principal Rooms with Hardwood Flooring, LED Pot Lights & Elegant Light Fixtures. Spacious Open Concept Family Room with Wainscoting, Fireplace & Large Window Overlooking the Backyard. Formal Living Room with Stunning Full Glass Door Entry & Bay Window. Separate Formal Dining Room with Wainscoting. 2pc Powder Room & Convenient Main Floor Laundry with Access to Garage (with EV/Tesla Charging Station) Complete the Main Level. Bright 2nd Level Hallway with Skylight Leads to 4 Generous Bedrooms. Double Door Entry to Primary Bedroom Suite Boasting Sitting Area with Large Windows, W/I Closet & Luxurious 4pc Ensuite with Double Vanity & Frameless Glass Shower. Large, Modern 5pc Main Bath with Double Vanity. Lovely Finished Basement with Laminate Flooring Features Large Open Concept Rec Room, Plus Exercise Room with Glass Door/Wall & Spacious 5th Bedroom with Walk-in Closet! Over 4,100 Sq.Ft. of Finished Living Space! The Private Backyard Oasis is a Gardener's Delight with Patio Area, Vibrant Flowering Trees, Perennial Gardens & Convenient Natural Gas BBQ Connection! Wonderful Location on Quiet Crescent Just Minutes from Top-Rated Schools, Community Centre, Parks & Trails, Oakville Place, Sheridan College, Highway Access & More! (id:60365)
Property Details
| MLS® Number | W12561536 |
| Property Type | Single Family |
| Community Name | 1015 - RO River Oaks |
| EquipmentType | Water Heater |
| Features | In Suite Laundry |
| ParkingSpaceTotal | 4 |
| RentalEquipmentType | Water Heater |
Building
| BathroomTotal | 3 |
| BedroomsAboveGround | 4 |
| BedroomsBelowGround | 1 |
| BedroomsTotal | 5 |
| Appliances | Central Vacuum, Dishwasher, Dryer, Garage Door Opener, Hood Fan, Microwave, Stove, Washer, Window Coverings, Refrigerator |
| BasementDevelopment | Finished |
| BasementType | N/a (finished) |
| ConstructionStyleAttachment | Detached |
| CoolingType | Central Air Conditioning |
| ExteriorFinish | Brick |
| FireplacePresent | Yes |
| FlooringType | Laminate, Ceramic, Hardwood |
| FoundationType | Unknown |
| HalfBathTotal | 1 |
| HeatingFuel | Natural Gas |
| HeatingType | Forced Air |
| StoriesTotal | 2 |
| SizeInterior | 2500 - 3000 Sqft |
| Type | House |
| UtilityWater | Municipal Water |
Parking
| Attached Garage | |
| Garage |
Land
| Acreage | No |
| FenceType | Fenced Yard |
| Sewer | Sanitary Sewer |
| SizeDepth | 109 Ft ,10 In |
| SizeFrontage | 49 Ft ,2 In |
| SizeIrregular | 49.2 X 109.9 Ft |
| SizeTotalText | 49.2 X 109.9 Ft |
Rooms
| Level | Type | Length | Width | Dimensions |
|---|---|---|---|---|
| Second Level | Bedroom 4 | 3.91 m | 3.05 m | 3.91 m x 3.05 m |
| Second Level | Primary Bedroom | 4.7 m | 3.86 m | 4.7 m x 3.86 m |
| Second Level | Sitting Room | 3 m | 2.9 m | 3 m x 2.9 m |
| Second Level | Bedroom 2 | 3.38 m | 3.38 m | 3.38 m x 3.38 m |
| Second Level | Bedroom 3 | 3.63 m | 2.95 m | 3.63 m x 2.95 m |
| Basement | Recreational, Games Room | 6.73 m | 5.33 m | 6.73 m x 5.33 m |
| Basement | Exercise Room | 3.45 m | 3.12 m | 3.45 m x 3.12 m |
| Basement | Bedroom 5 | 6.32 m | 1.8 m | 6.32 m x 1.8 m |
| Main Level | Kitchen | 3.61 m | 2.79 m | 3.61 m x 2.79 m |
| Main Level | Eating Area | 3.35 m | 2.79 m | 3.35 m x 2.79 m |
| Main Level | Family Room | 5.49 m | 3.33 m | 5.49 m x 3.33 m |
| Main Level | Dining Room | 3.99 m | 3.63 m | 3.99 m x 3.63 m |
| Main Level | Living Room | 5.21 m | 3.3 m | 5.21 m x 3.3 m |
Grace Zhang
Broker
1660 North Service Rd E #103
Oakville, Ontario L6H 7G3

