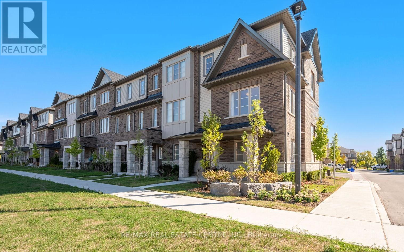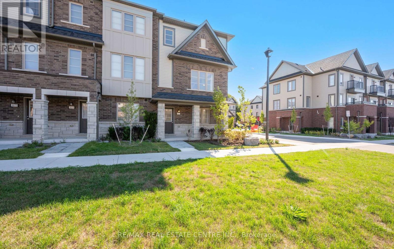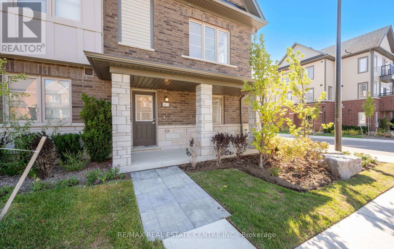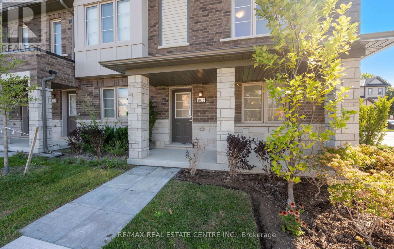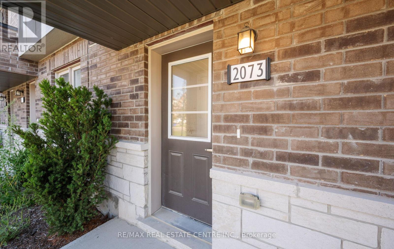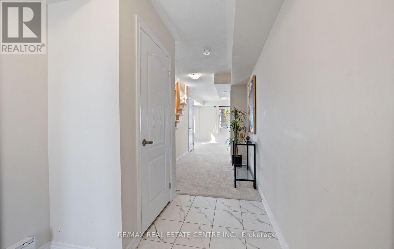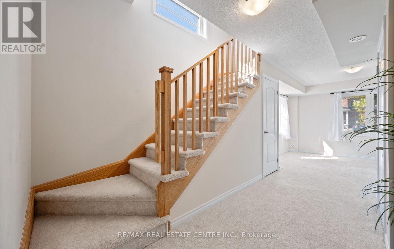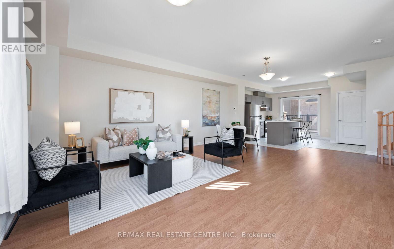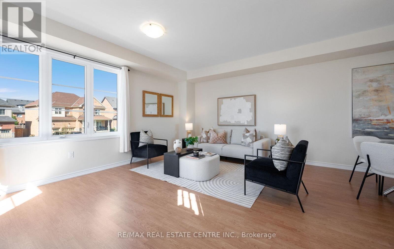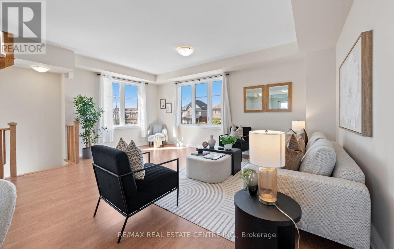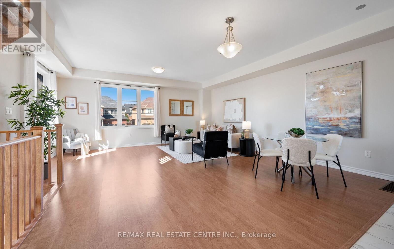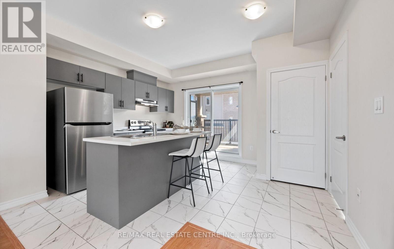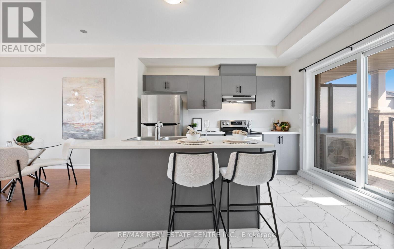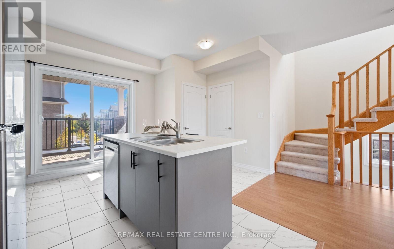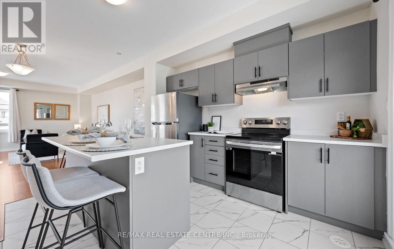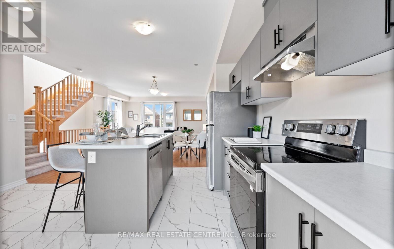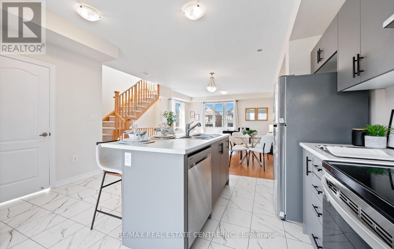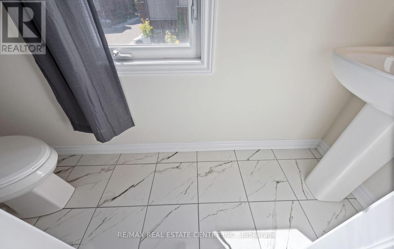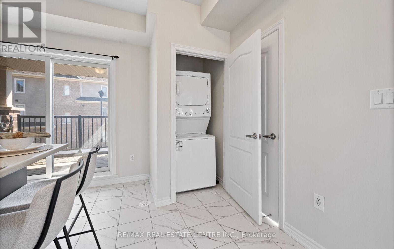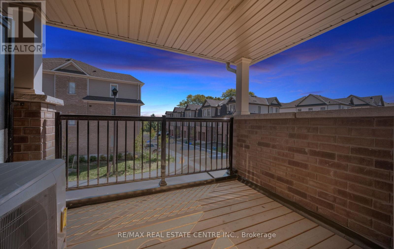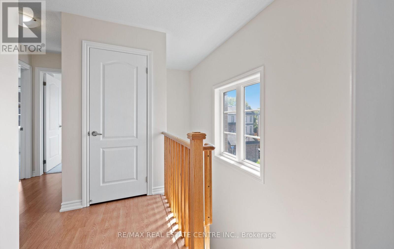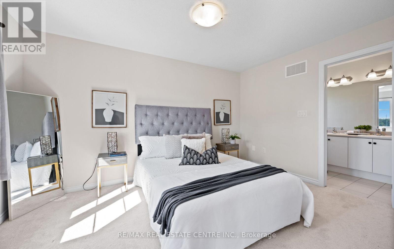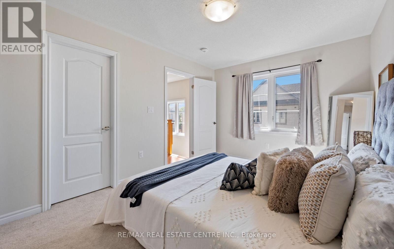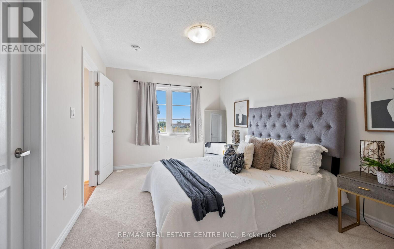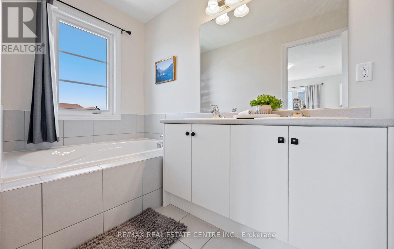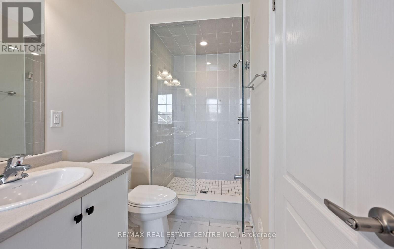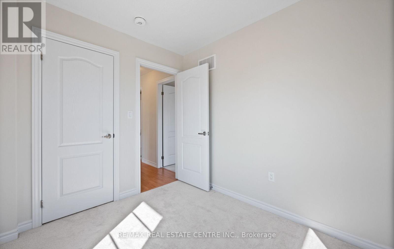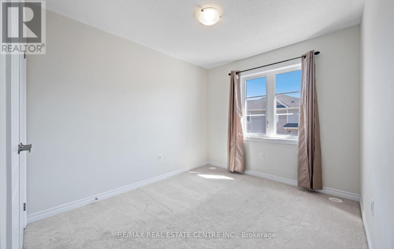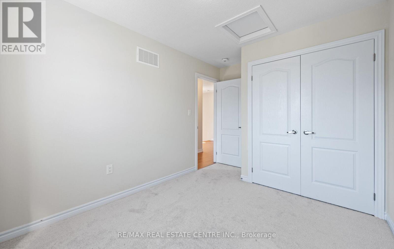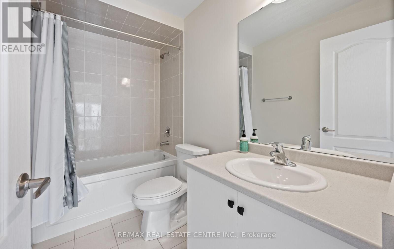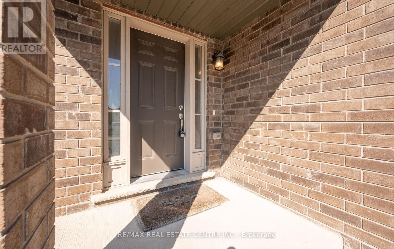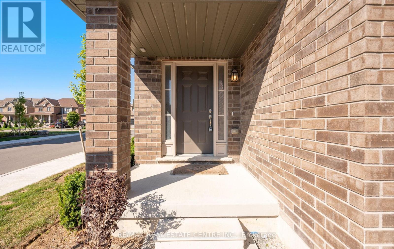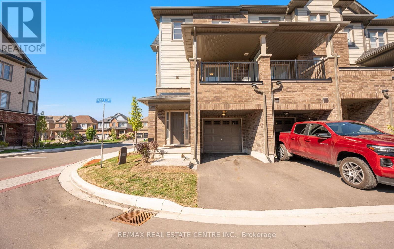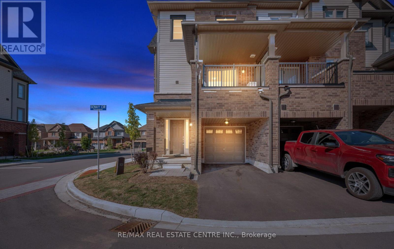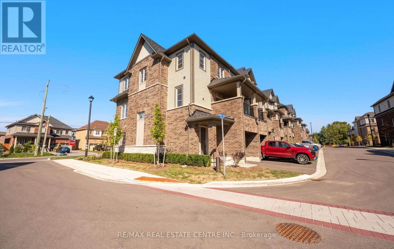2073 Prestonvale Road Clarington, Ontario L1E 0G9
$734,900
Stunning 2-Year-Old, 3-Storey Townhouse in the Heart of Courtice! This bright and spacious 3-bedroom, 3-washroom home offers modern living in a Prime Location. The main floor features an open-concept layout with a large kitchen complete with stainless steel appliances, a center island, and a walkout to a private deck perfect for entertaining. The Finished Recreation room boasts a separate entrance, making it an ideal space for a Home Office or anyone working from home. The primary suite is a true retreat with a 4-piece ensuite featuring a soaker tub, separate shower, and walk-in closet. Located conveniently in a family-friendly neighbourhood. This home is close to all amenities including Schools, Shops, Medical Facilities, Transit, the Lake, Golf course, Courtice GO Station, and easy access to Highways 401 & 418 (id:60365)
Property Details
| MLS® Number | E12382964 |
| Property Type | Single Family |
| Community Name | Courtice |
| AmenitiesNearBy | Schools, Public Transit, Park |
| CommunityFeatures | School Bus |
| EquipmentType | Water Heater |
| ParkingSpaceTotal | 2 |
| RentalEquipmentType | Water Heater |
| Structure | Porch |
Building
| BathroomTotal | 3 |
| BedroomsAboveGround | 3 |
| BedroomsTotal | 3 |
| Age | 0 To 5 Years |
| Appliances | Dishwasher, Dryer, Stove, Washer, Window Coverings, Refrigerator |
| BasementDevelopment | Finished |
| BasementFeatures | Walk Out |
| BasementType | N/a (finished) |
| ConstructionStyleAttachment | Attached |
| CoolingType | Central Air Conditioning |
| ExteriorFinish | Brick, Aluminum Siding |
| FlooringType | Laminate, Ceramic, Carpeted |
| FoundationType | Concrete |
| HalfBathTotal | 1 |
| HeatingFuel | Natural Gas |
| HeatingType | Forced Air |
| StoriesTotal | 3 |
| SizeInterior | 1100 - 1500 Sqft |
| Type | Row / Townhouse |
| UtilityWater | Municipal Water |
Parking
| Attached Garage | |
| Garage |
Land
| Acreage | No |
| LandAmenities | Schools, Public Transit, Park |
| Sewer | Sanitary Sewer |
| SizeDepth | 67 Ft ,9 In |
| SizeFrontage | 28 Ft ,4 In |
| SizeIrregular | 28.4 X 67.8 Ft |
| SizeTotalText | 28.4 X 67.8 Ft |
| ZoningDescription | (h)r3-58 |
Rooms
| Level | Type | Length | Width | Dimensions |
|---|---|---|---|---|
| Lower Level | Recreational, Games Room | 3.76 m | 3.51 m | 3.76 m x 3.51 m |
| Main Level | Great Room | 5.81 m | 3.63 m | 5.81 m x 3.63 m |
| Main Level | Dining Room | 5.08 m | 3.07 m | 5.08 m x 3.07 m |
| Main Level | Kitchen | 3.31 m | 3.35 m | 3.31 m x 3.35 m |
| Upper Level | Primary Bedroom | 4.16 m | 3.05 m | 4.16 m x 3.05 m |
| Upper Level | Bedroom 2 | 2.7 m | 3.2 m | 2.7 m x 3.2 m |
| Upper Level | Bedroom 3 | 2.44 m | 2.85 m | 2.44 m x 2.85 m |
https://www.realtor.ca/real-estate/28818418/2073-prestonvale-road-clarington-courtice-courtice
Bobby Bhogal
Broker
2 County Court Blvd. Ste 150
Brampton, Ontario L6W 3W8

