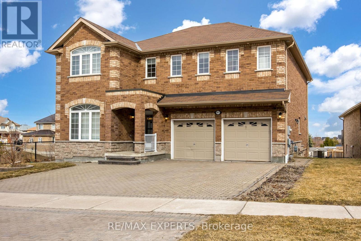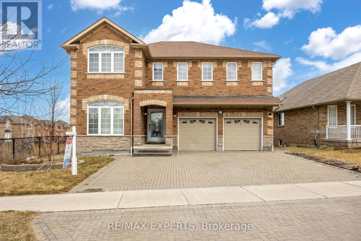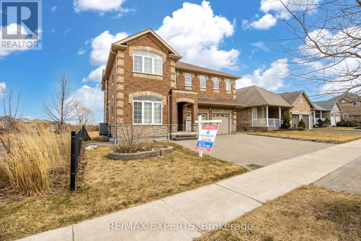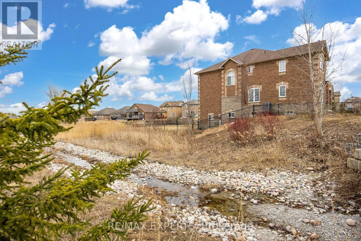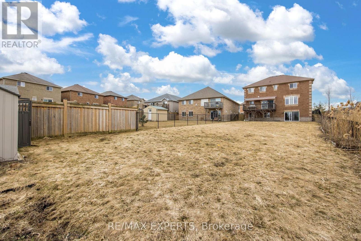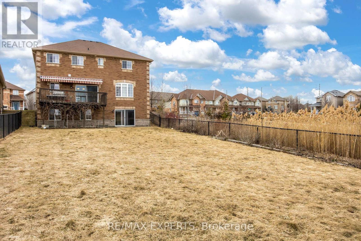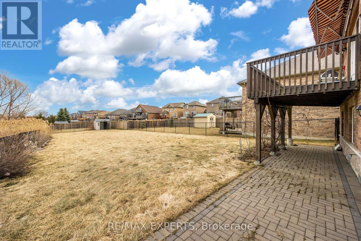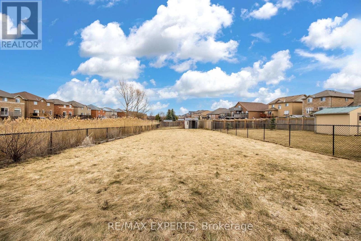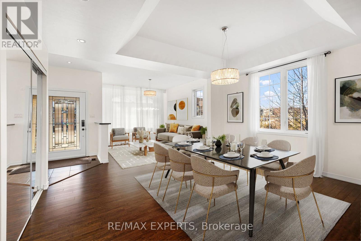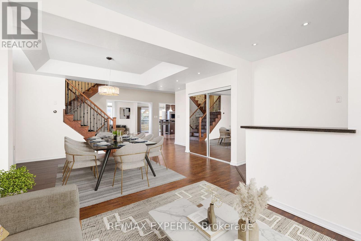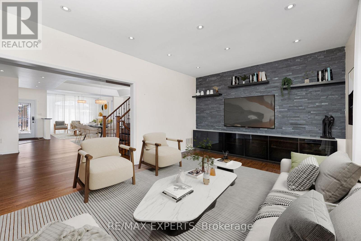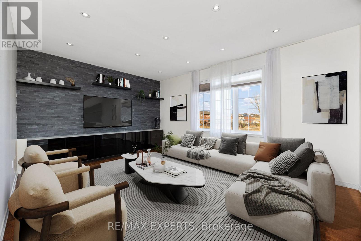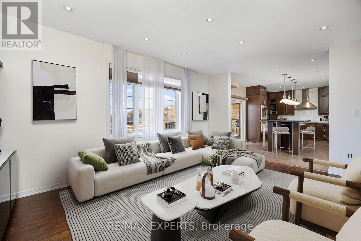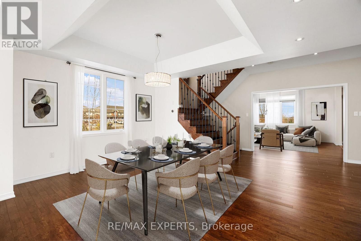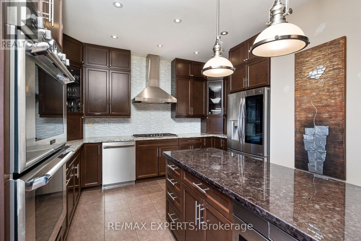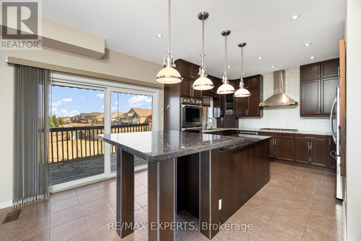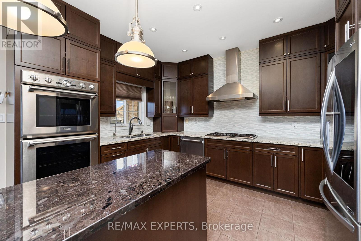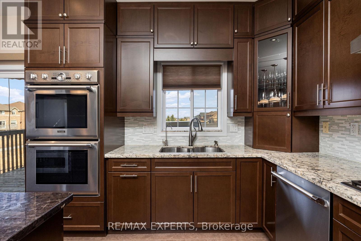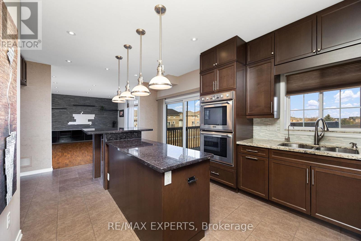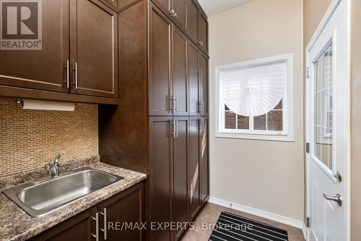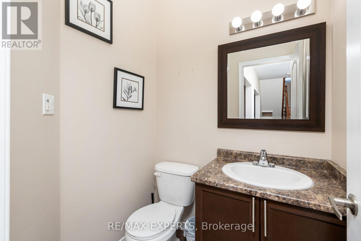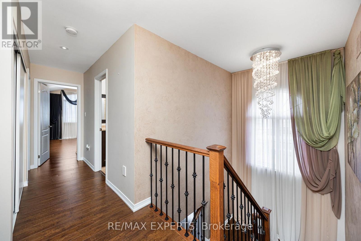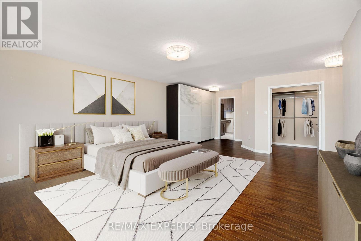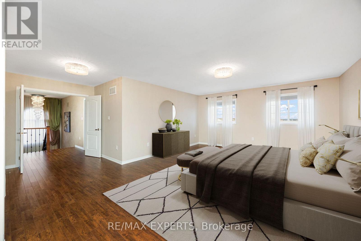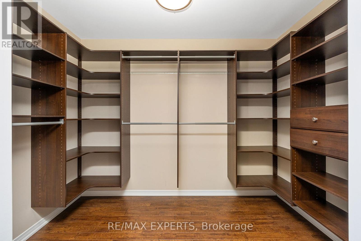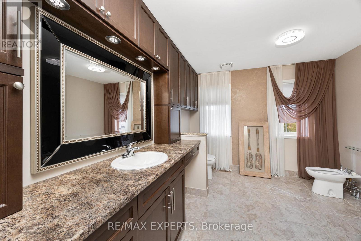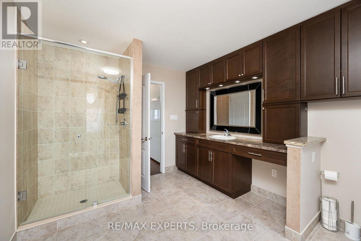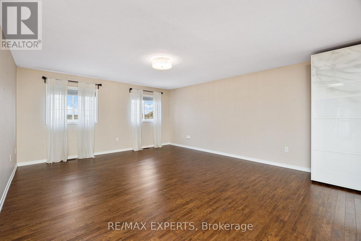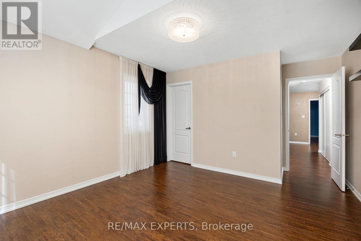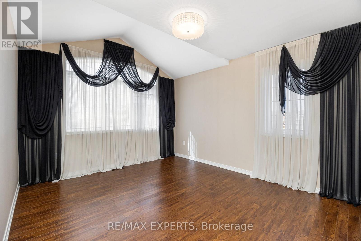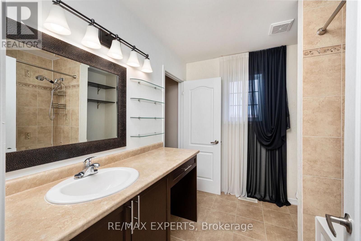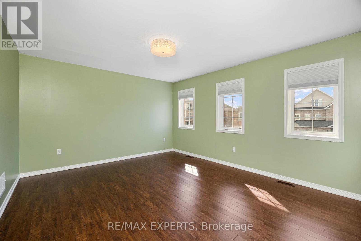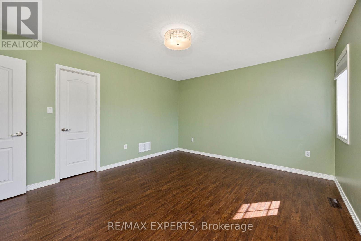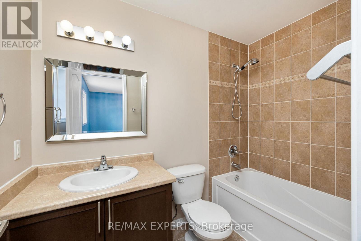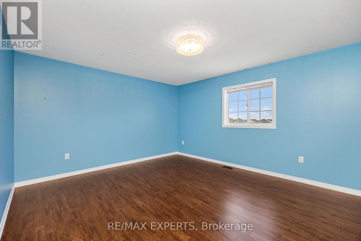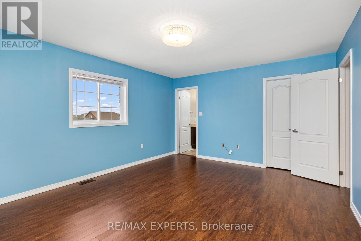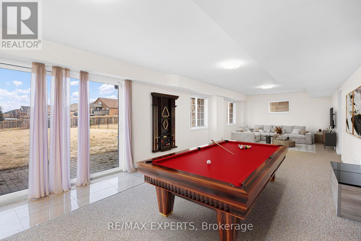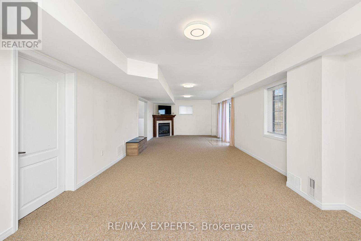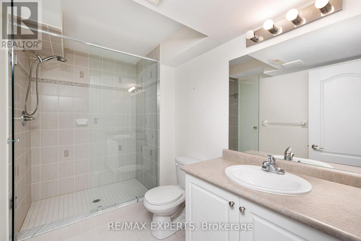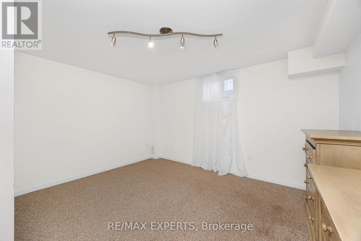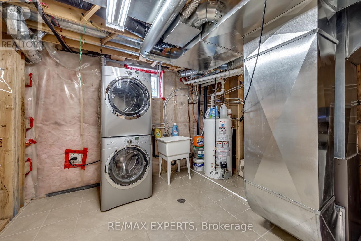2071 Gibson Street Innisfil, Ontario L9S 4B7
$1,349,000
Experience the perfect blend of elegance, comfort, and functionality in this beautifully upgraded 4+1 bedroom,4-bathroom detached home nestled in one of Innisfil's most desirable family neighbourhoods. From the moment you arrive, the home's stunning curb appeal stands out - featuring a full brick and stone exterior, widened interlock driveway, manicured landscaping on one of the biggest lots in the area with over 200ft depth and no neighbour beside you. Step inside to find a bright, open-concept layout flooded with natural light, soaring ceilings, and quality ]finishes throughout. The chef-inspired kitchen is the heart of the home, boasting premium Thermador stainless steel appliances, quartz countertops, custom cabinetry, and a large island perfect for entertaining. The adjoining family room offers a cozy gas fireplace and a seamless walkout to the oversized deck with an electric awning, overlooking a private, fully fenced backyard. Upstairs, you'll find four spacious bedrooms, including a luxurious primary suite with a spa-like ensuite, double sinks, glass shower, and walk-in closet. The fully finished walk-out basement provides an additional bedroom, a stylish full bath, and plenty of space for a home theatre, gym, or in-law suite. Meticulously maintained and thoughtfully upgraded, this home also includes a double water filtration system, in-ground sprinkler system, and custom lighting throughout. Located just minutes from Lake Simcoe, top-rated schools, parks, shopping, and commuter routes, this property combines small-town charm with modern luxury - a true move-in-ready masterpiece. Minutes to Lake Simcoe, beaches, and amenities (id:60365)
Property Details
| MLS® Number | N12461640 |
| Property Type | Single Family |
| Community Name | Alcona |
| ParkingSpaceTotal | 5 |
Building
| BathroomTotal | 5 |
| BedroomsAboveGround | 4 |
| BedroomsBelowGround | 1 |
| BedroomsTotal | 5 |
| Appliances | Dryer, Washer, Window Coverings |
| BasementDevelopment | Finished |
| BasementFeatures | Walk Out |
| BasementType | N/a (finished) |
| ConstructionStyleAttachment | Detached |
| CoolingType | Central Air Conditioning |
| ExteriorFinish | Brick, Stone |
| FireplacePresent | Yes |
| FlooringType | Ceramic, Laminate |
| HalfBathTotal | 1 |
| HeatingFuel | Natural Gas |
| HeatingType | Forced Air |
| StoriesTotal | 2 |
| SizeInterior | 3000 - 3500 Sqft |
| Type | House |
| UtilityWater | Municipal Water |
Parking
| Attached Garage | |
| Garage |
Land
| Acreage | No |
| Sewer | Sanitary Sewer |
| SizeDepth | 202 Ft ,6 In |
| SizeFrontage | 50 Ft ,1 In |
| SizeIrregular | 50.1 X 202.5 Ft |
| SizeTotalText | 50.1 X 202.5 Ft |
Rooms
| Level | Type | Length | Width | Dimensions |
|---|---|---|---|---|
| Second Level | Primary Bedroom | 6.7 m | 8.1 m | 6.7 m x 8.1 m |
| Second Level | Bedroom | 5.02 m | 3.99 m | 5.02 m x 3.99 m |
| Second Level | Bedroom | 4.26 m | 3.68 m | 4.26 m x 3.68 m |
| Second Level | Bedroom | 3.9 m | 4.81 m | 3.9 m x 4.81 m |
| Basement | Recreational, Games Room | 11.4 m | 10.08 m | 11.4 m x 10.08 m |
| Basement | Bedroom | 5.27 m | 3.99 m | 5.27 m x 3.99 m |
| Main Level | Kitchen | 6.12 m | 4.2 m | 6.12 m x 4.2 m |
| Main Level | Family Room | 5.33 m | 3.99 m | 5.33 m x 3.99 m |
| Main Level | Dining Room | 5.3 m | 1.86 m | 5.3 m x 1.86 m |
| Main Level | Living Room | 5.27 m | 7.65 m | 5.27 m x 7.65 m |
| Main Level | Foyer | 1.79 m | 1.86 m | 1.79 m x 1.86 m |
| Main Level | Mud Room | 3.77 m | 1.95 m | 3.77 m x 1.95 m |
https://www.realtor.ca/real-estate/28988051/2071-gibson-street-innisfil-alcona-alcona
Lucas Colalillo
Salesperson
277 Cityview Blvd Unit 16
Vaughan, Ontario L4H 5A4

