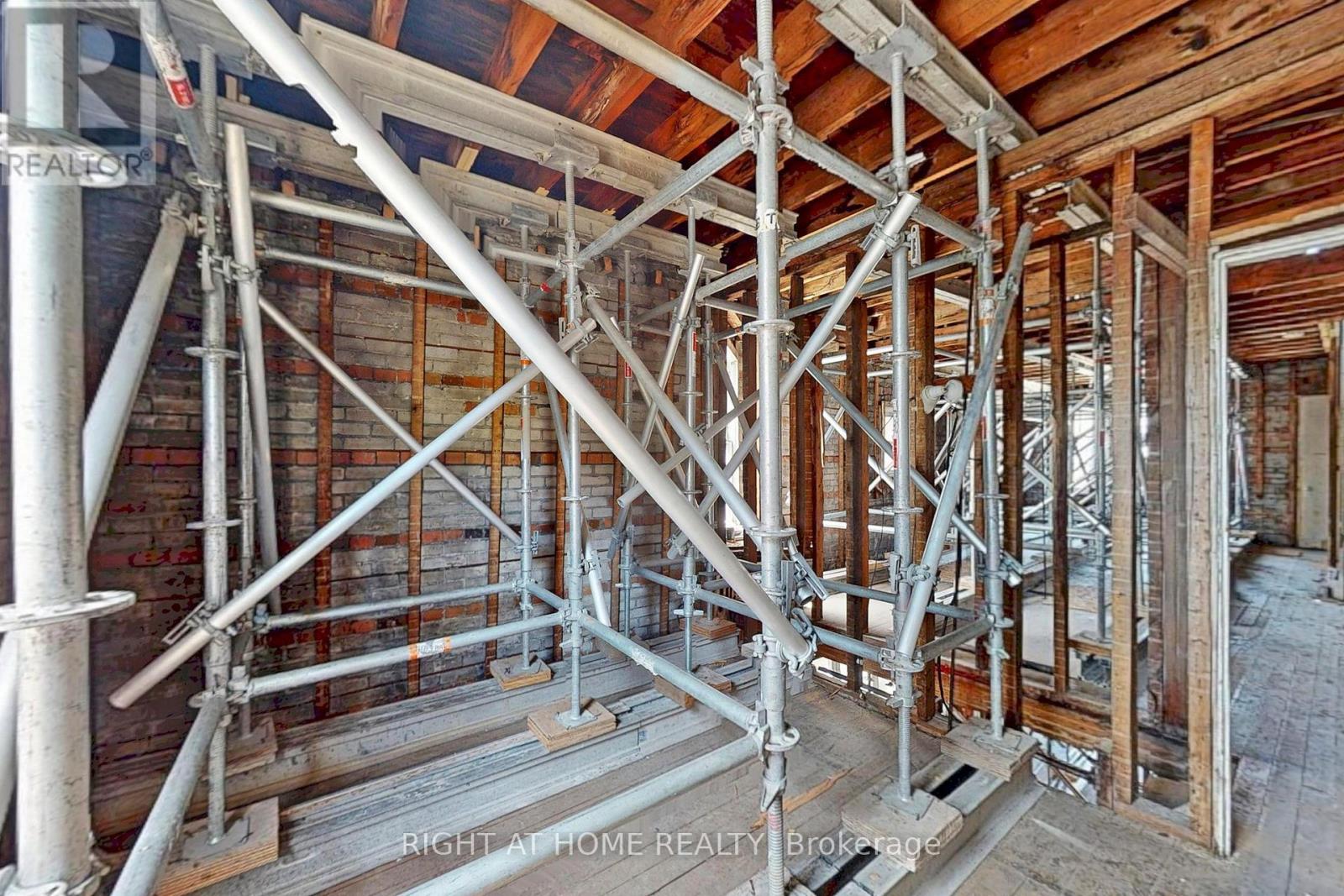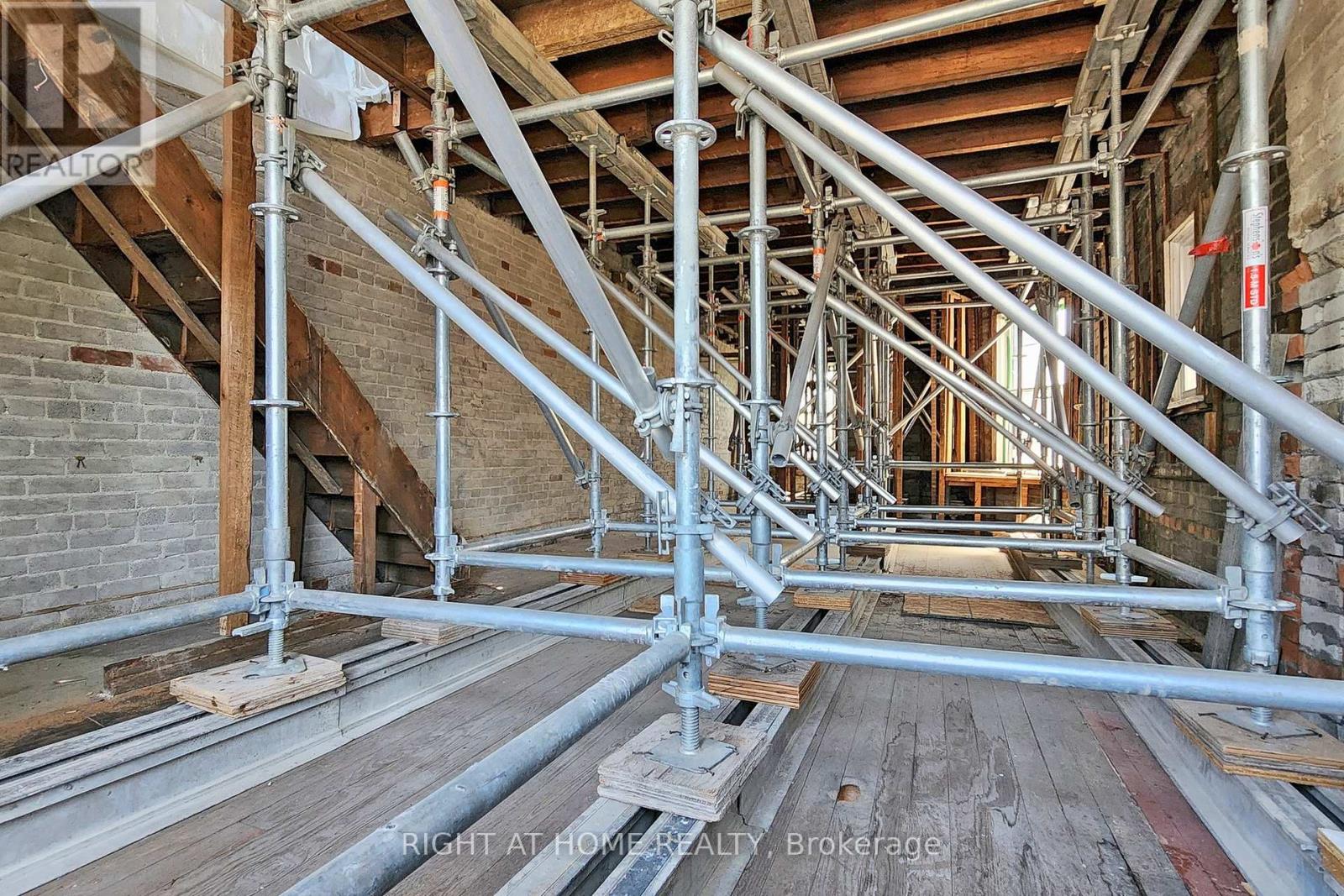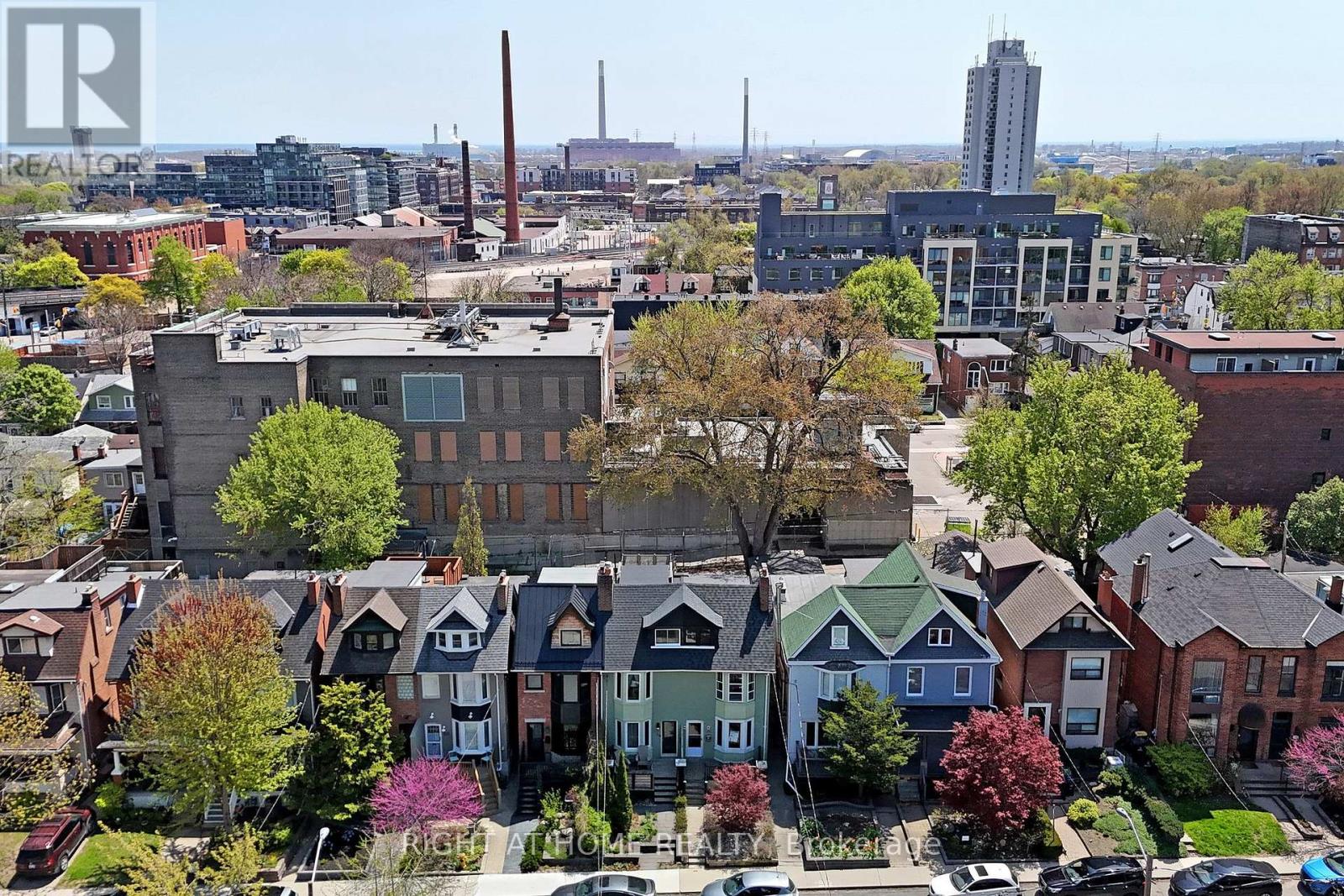207 Victor Avenue Toronto, Ontario M4K 1B3
$799,000
Attentions builders and renovators, this 2.5 Storey freehold rowhouse needs your help! All the hard work is done. Its fully gutted and ready for you. Brand New Survey dated Mar 31, 2025. Mechanical, Structural and Architectural Permit Drawings Available. Zoning Application Law Certificate issued Mar 17, 2025. Party Wall Agreement Available. This is a very Unique Opportunity For Investors Looking To Put Their Mark On A Home With Tremendous Potential. While The House Requires Significant Updates And Repairs, Its Prime Location And Spacious Layout Offer Endless Possibilities. Approximately 1742 square feet. Parking off laneway at rear possible. Perfect for families that want access to top-rated schools: Withrow Ave Jr PS and Riverdale Collegiate. Convenience is at your doorstep. Steps to Gerrard, Pape Ave Subway Station, TTC Streetcar on Gerrard and Broadview, walk / bike to Riverdale Park or Withrow Park, quick drive to the DVP ... there is nothing more you can want in a neighborhood! This property is sold strictly in "as-is, where-is" condition with no warranties or representations. (id:60365)
Property Details
| MLS® Number | E12140595 |
| Property Type | Single Family |
| Community Name | North Riverdale |
| Features | Lane |
| ParkingSpaceTotal | 1 |
| Structure | Porch |
Building
| BedroomsAboveGround | 4 |
| BedroomsTotal | 4 |
| BasementDevelopment | Unfinished |
| BasementType | N/a (unfinished) |
| ConstructionStyleAttachment | Attached |
| ExteriorFinish | Brick |
| HeatingType | Other |
| StoriesTotal | 3 |
| SizeInterior | 1500 - 2000 Sqft |
| Type | Row / Townhouse |
| UtilityWater | Municipal Water |
Parking
| No Garage |
Land
| Acreage | No |
| FenceType | Fenced Yard |
| SizeDepth | 100 Ft |
| SizeFrontage | 17 Ft ,3 In |
| SizeIrregular | 17.3 X 100 Ft |
| SizeTotalText | 17.3 X 100 Ft|under 1/2 Acre |
Rooms
| Level | Type | Length | Width | Dimensions |
|---|---|---|---|---|
| Second Level | Bedroom | Measurements not available | ||
| Second Level | Bedroom | Measurements not available | ||
| Second Level | Bedroom | Measurements not available | ||
| Third Level | Bedroom | Measurements not available | ||
| Main Level | Living Room | Measurements not available | ||
| Main Level | Dining Room | Measurements not available | ||
| Main Level | Kitchen | Measurements not available |
Jarrod Edwin Armstrong
Salesperson
130 Queens Quay East #506
Toronto, Ontario M5V 3Z6
Karolina Armstrong
Broker
1396 Don Mills Rd Unit B-121
Toronto, Ontario M3B 0A7
















































