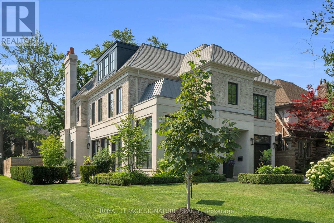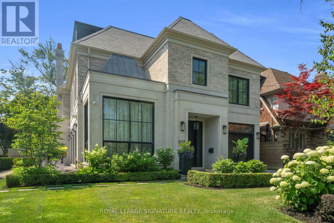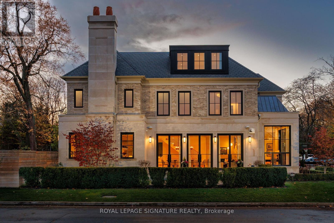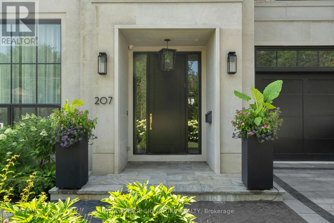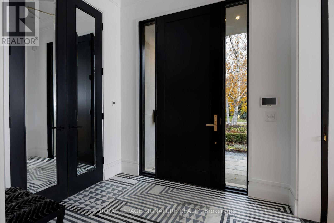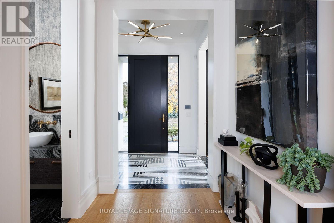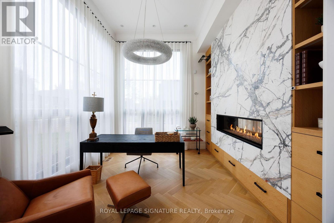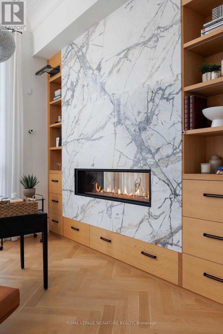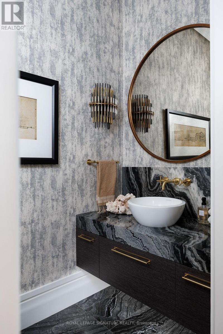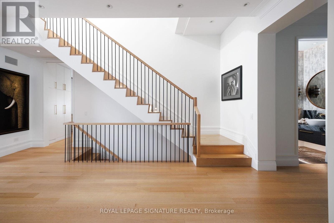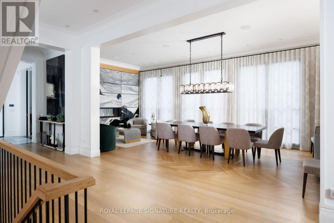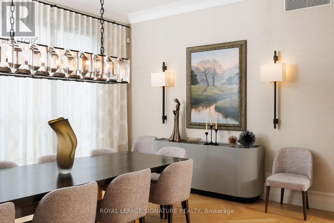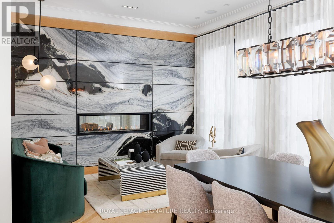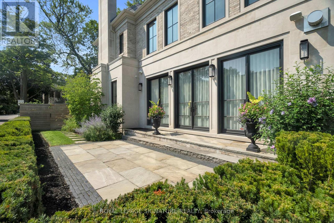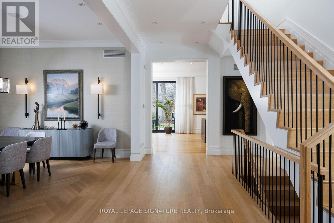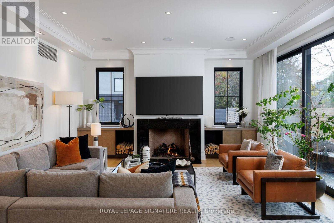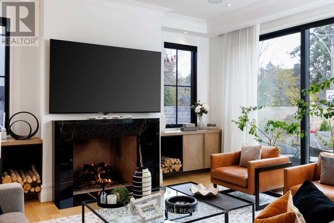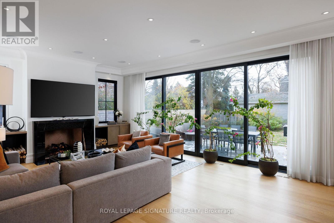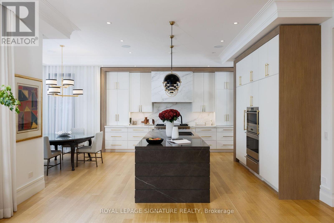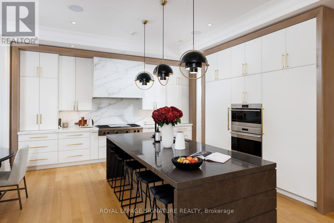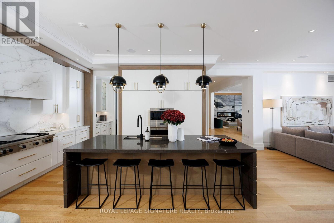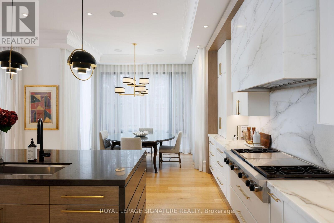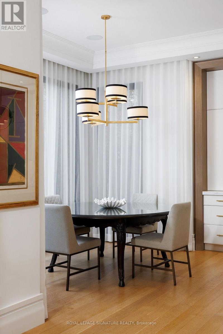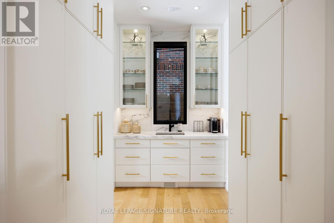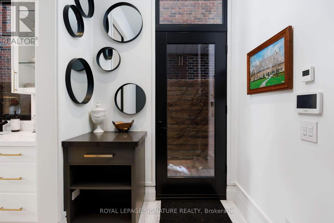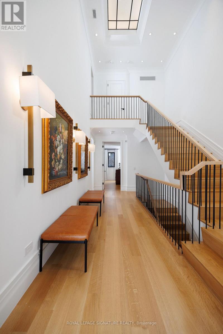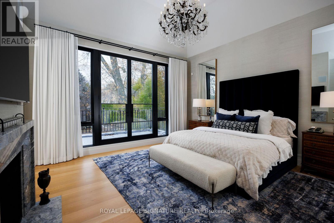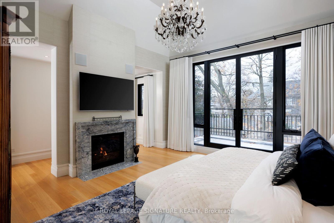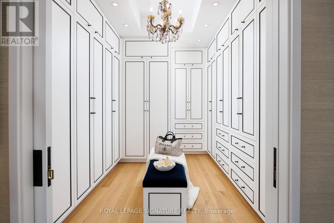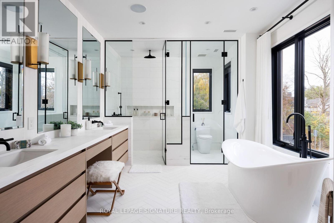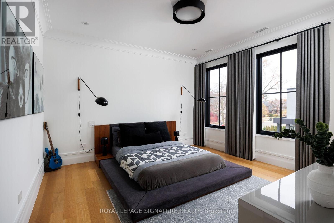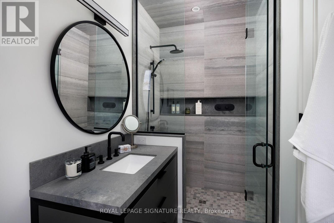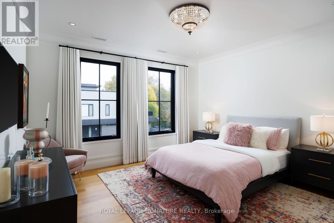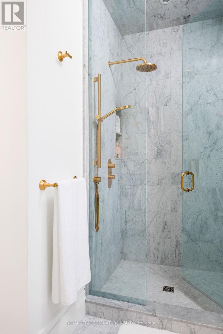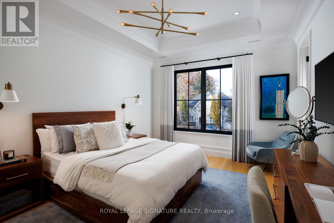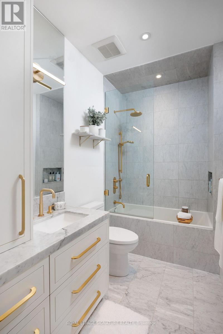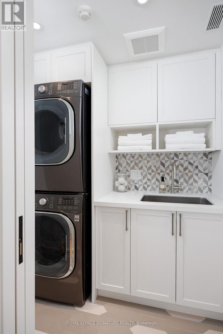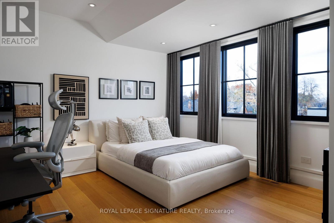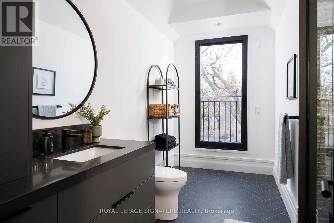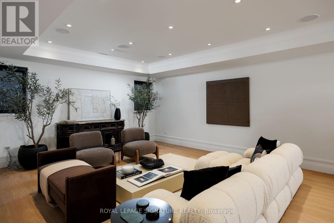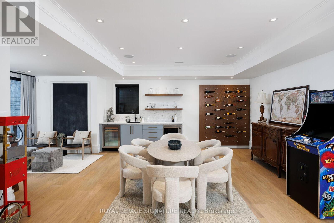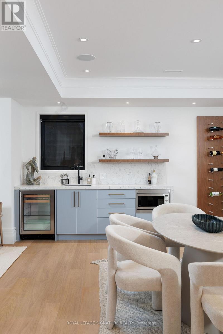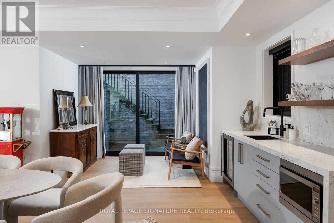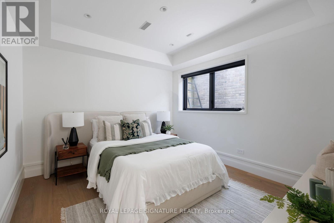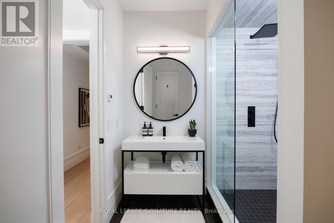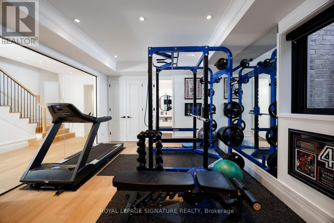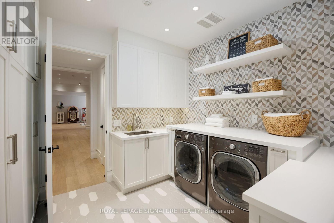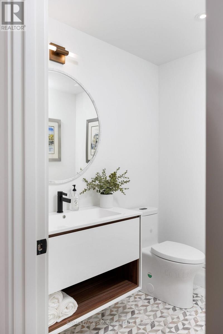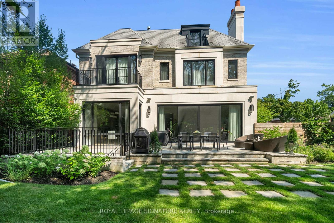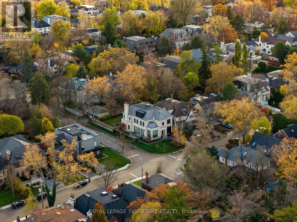6 Bedroom
8 Bathroom
3500 - 5000 sqft
Fireplace
Central Air Conditioning
Forced Air
Landscaped, Lawn Sprinkler
$10,000,000
Nestled on a quiet, tree-lined street in Lytton Park, 207 Strathallan Blvd is a bespoke 5+ bedroom residence offering over 6,500 sq.ft. of elegantly crafted total living space. Built in 2019 by Teddington Homes & realized with uncompromising craftsmanship & a refined palette of luxury materials, the home was conceived under the architectural direction of Limor Benmor-Mizrahi (formerly of Peter Higgins Architect) & finished with interiors by Debra Salmoni, embodying a balance of modern sophistication & enduring comfort. A monumental front door opens into a refined foyer with a custom marble-inlay floor. A powder room is conveniently located off the foyer, across from the executive office. White oak & heated stone flooring, soaring ceilings & abundant natural light create an atmosphere of calm refinement. At the front, the executive office is anchored by a sleek see-through gas fireplace that also serves the open-concept formal living & dining areas, where French doors walk out to a flagstone terrace. The centre hall leads into the sun-filled family room with floor-to-ceiling windows & oversized sliders extending the space to the backyard. The south-facing breakfast area enjoys another walk-out. The kitchen, both a design statement & a culinary workspace, features integrated pro-grade appliances, custom Bellini cabinetry, marble countertops & backsplash, an oversized limestone island with seating, extended-height cabinetry & a fully outfitted butler's pantry with access to the mudroom & garage. Upstairs, the primary suite is a private retreat with a gas fireplace, balcony, soaring ceiling & spa-inspired 5pc ensuite. Three additional bedrooms each offer a private ensuite & custom walk-in closet. The 3rd level provides a flexible 5th bedroom suite with a 3pc ensuite & balcony. The lower level features a large entertainment room with kitchenette & walkup, a glass-enclosed fitness studio, a 6th bedroom with 3pc ensuite, the main laundry room, a 2pc bath & a cold room. (id:60365)
Property Details
|
MLS® Number
|
C12571918 |
|
Property Type
|
Single Family |
|
Community Name
|
Lawrence Park South |
|
AmenitiesNearBy
|
Park, Public Transit, Schools |
|
EquipmentType
|
None |
|
Features
|
Irregular Lot Size, Lighting, Carpet Free, Sump Pump |
|
ParkingSpaceTotal
|
3 |
|
RentalEquipmentType
|
None |
|
Structure
|
Patio(s) |
Building
|
BathroomTotal
|
8 |
|
BedroomsAboveGround
|
5 |
|
BedroomsBelowGround
|
1 |
|
BedroomsTotal
|
6 |
|
Age
|
6 To 15 Years |
|
Amenities
|
Fireplace(s) |
|
Appliances
|
Garage Door Opener Remote(s), Central Vacuum, Dishwasher, Dryer, Freezer, Microwave, Oven, Hood Fan, Range, Washer, Window Coverings, Refrigerator |
|
BasementDevelopment
|
Finished |
|
BasementFeatures
|
Walk Out, Walk-up |
|
BasementType
|
N/a (finished), N/a |
|
ConstructionStyleAttachment
|
Detached |
|
CoolingType
|
Central Air Conditioning |
|
ExteriorFinish
|
Brick, Stone |
|
FireProtection
|
Security System, Smoke Detectors, Alarm System |
|
FireplacePresent
|
Yes |
|
FireplaceTotal
|
3 |
|
FlooringType
|
Hardwood, Laminate, Tile |
|
FoundationType
|
Poured Concrete |
|
HalfBathTotal
|
2 |
|
HeatingFuel
|
Natural Gas |
|
HeatingType
|
Forced Air |
|
StoriesTotal
|
3 |
|
SizeInterior
|
3500 - 5000 Sqft |
|
Type
|
House |
|
UtilityWater
|
Municipal Water |
Parking
Land
|
Acreage
|
No |
|
FenceType
|
Fully Fenced, Fenced Yard |
|
LandAmenities
|
Park, Public Transit, Schools |
|
LandscapeFeatures
|
Landscaped, Lawn Sprinkler |
|
Sewer
|
Sanitary Sewer |
|
SizeDepth
|
135 Ft |
|
SizeFrontage
|
50 Ft |
|
SizeIrregular
|
50 X 135 Ft ; See Survey |
|
SizeTotalText
|
50 X 135 Ft ; See Survey |
Rooms
| Level |
Type |
Length |
Width |
Dimensions |
|
Second Level |
Primary Bedroom |
5.31 m |
5.03 m |
5.31 m x 5.03 m |
|
Second Level |
Bedroom 2 |
4.19 m |
4.04 m |
4.19 m x 4.04 m |
|
Second Level |
Bedroom 3 |
4.27 m |
4.04 m |
4.27 m x 4.04 m |
|
Second Level |
Bedroom 4 |
4.8 m |
3.66 m |
4.8 m x 3.66 m |
|
Third Level |
Bedroom 5 |
5.84 m |
4.09 m |
5.84 m x 4.09 m |
|
Basement |
Recreational, Games Room |
5.77 m |
7.92 m |
5.77 m x 7.92 m |
|
Basement |
Recreational, Games Room |
2.74 m |
1.27 m |
2.74 m x 1.27 m |
|
Basement |
Bedroom |
4.6 m |
3.68 m |
4.6 m x 3.68 m |
|
Basement |
Exercise Room |
5.54 m |
3.89 m |
5.54 m x 3.89 m |
|
Basement |
Den |
2.29 m |
3.07 m |
2.29 m x 3.07 m |
|
Basement |
Laundry Room |
3.33 m |
3.28 m |
3.33 m x 3.28 m |
|
Main Level |
Kitchen |
4.93 m |
3.86 m |
4.93 m x 3.86 m |
|
Main Level |
Dining Room |
5.08 m |
4.04 m |
5.08 m x 4.04 m |
|
Main Level |
Living Room |
5.18 m |
7.32 m |
5.18 m x 7.32 m |
|
Main Level |
Eating Area |
1.88 m |
3.58 m |
1.88 m x 3.58 m |
|
Main Level |
Family Room |
5.18 m |
4.29 m |
5.18 m x 4.29 m |
|
Main Level |
Office |
3.53 m |
3.71 m |
3.53 m x 3.71 m |
Utilities
|
Cable
|
Available |
|
Electricity
|
Available |
|
Sewer
|
Available |
https://www.realtor.ca/real-estate/29131671/207-strathallan-boulevard-toronto-lawrence-park-south-lawrence-park-south

