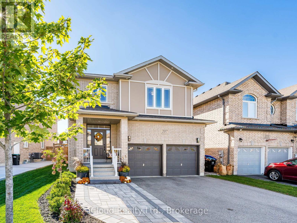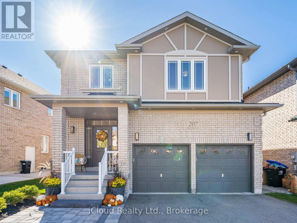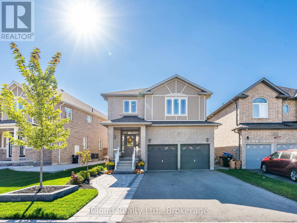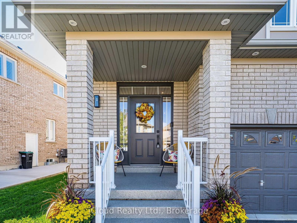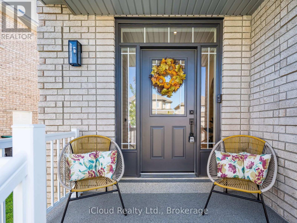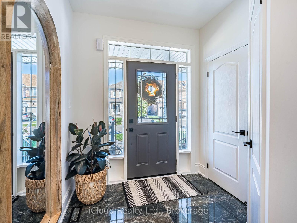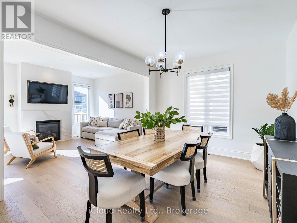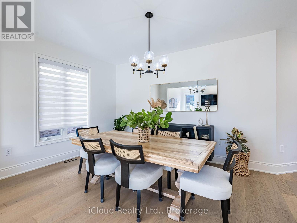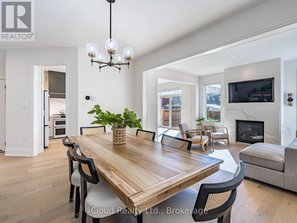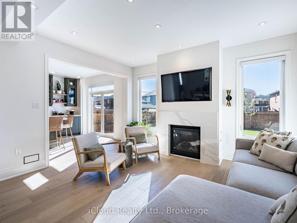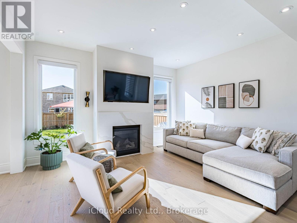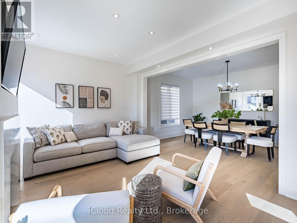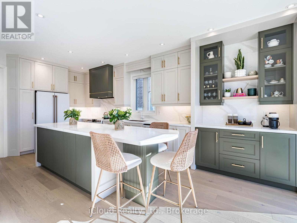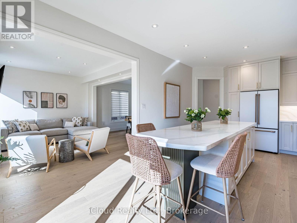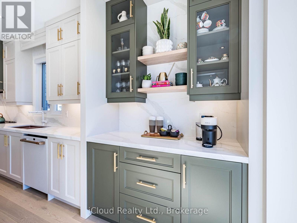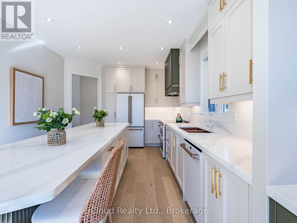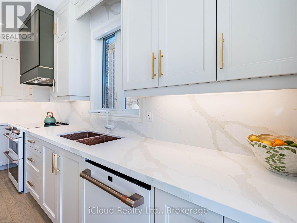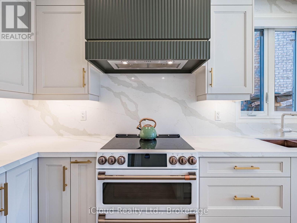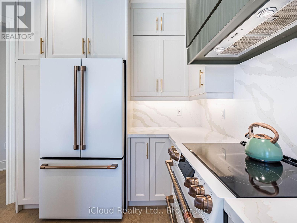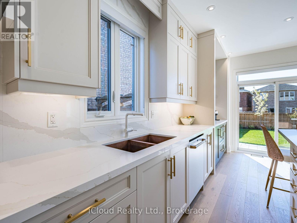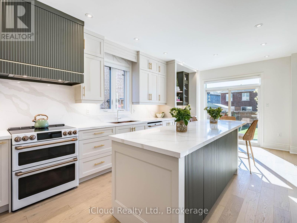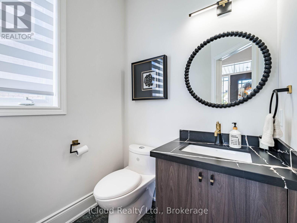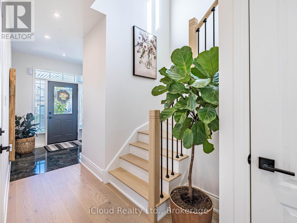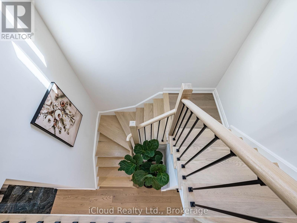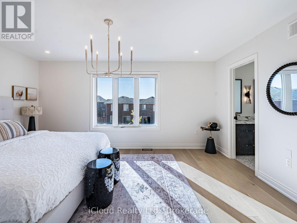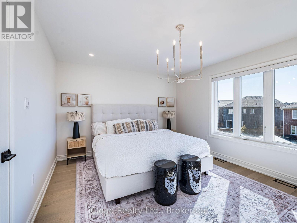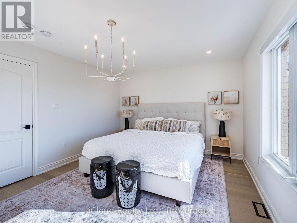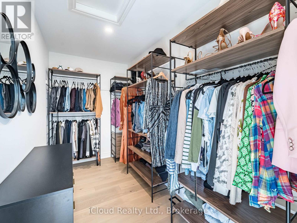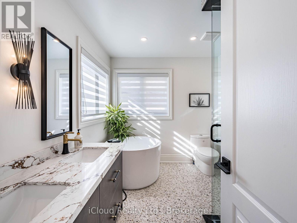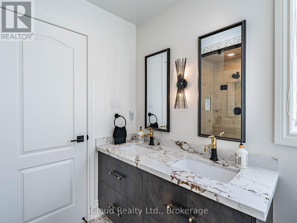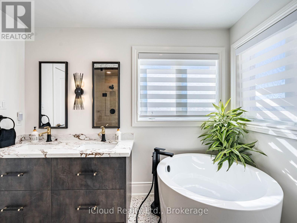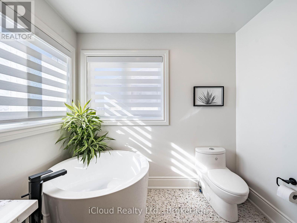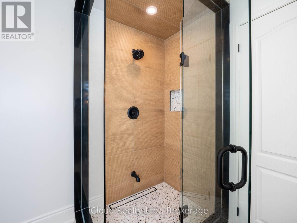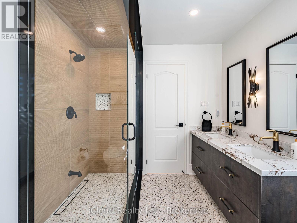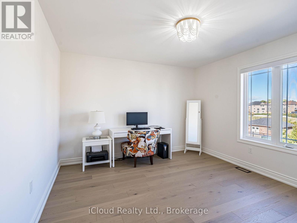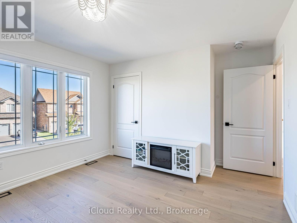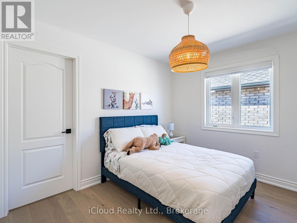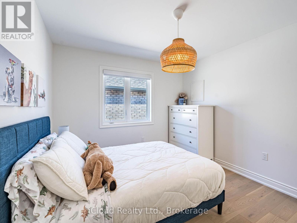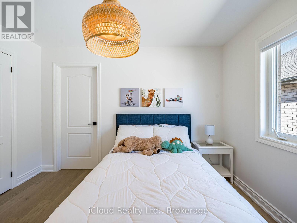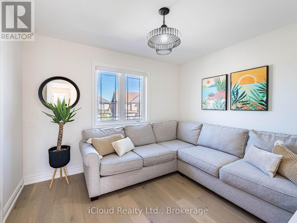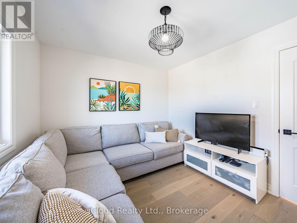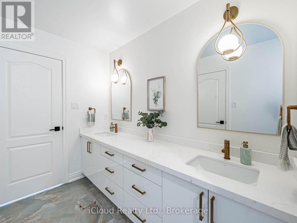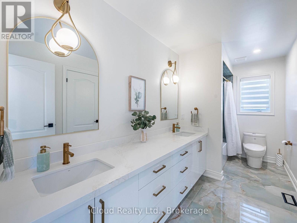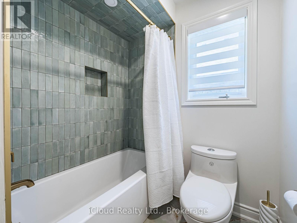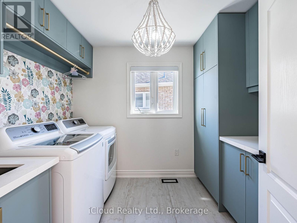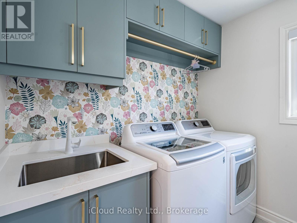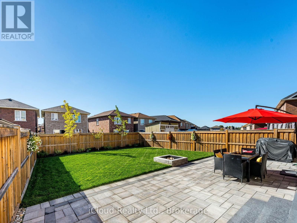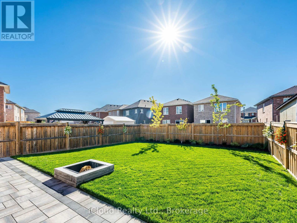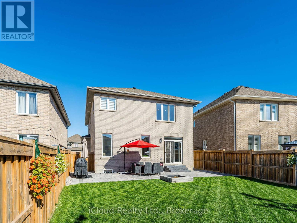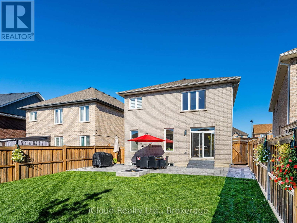207 Rutherford Road Bradford West Gwillimbury, Ontario L3X 0X5
$1,299,999
Welcome to this beautifully redesigned 4-bedroom, 3-bathroom double car garage home in the sought-after Bradford Community! Only 8 years old and renovated in 2024, this home perfectly blends modern luxury, style, and functionality for today's lifestyle.The chef-inspired kitchen is the heart of the home, featuring a 10-ft quartz island, custom copper sink with Blanco faucet, soft-close cabinetry, and 2024 GE Café appliances. The open-concept main floor flows seamlessly with engineered hardwood, smooth ceilings throughout the entire home, pot lights, and a gas fireplace with quartz surround.Spa-like bathrooms showcase custom vanities, quartz counters, and luxury finishes, including Spanish handmade porcelain tiles in the main shower and Terrazzo tiles in the ensuite with a Japanese soaker tub, double sinks, and a floor-mounted faucet.Enjoy everyday convenience with an upper-floor laundry room, direct garage access, and a basement rough-in for a future washroom.Additional highlights include 9-ft ceilings, 7-car parking, massive primary walk-in closet, Jack & Jill bathroom, custom laundry cabinetry with new washer/dryer, rough-in for central vacuum, water softener (rental assignable), garage door opener, and a 240V EV charger outlet.Exterior upgrades add to the charm with new sod, manicured lawns, epoxy-finished porch, interlock walkway, and a private backyard with interlock patio & fire pit surrounded by mature trees.Ideally located across from a walking trail and steps from a park with a splash pad and basketball courts, this move-in-ready home offers the perfect balance of luxury, upgrades, and family living.Don't miss this stunning Bradford gem! (id:60365)
Property Details
| MLS® Number | N12470012 |
| Property Type | Single Family |
| Community Name | Bradford |
| EquipmentType | Water Heater, Water Softener |
| Features | Irregular Lot Size, Carpet Free |
| ParkingSpaceTotal | 7 |
| RentalEquipmentType | Water Heater, Water Softener |
Building
| BathroomTotal | 3 |
| BedroomsAboveGround | 4 |
| BedroomsTotal | 4 |
| Appliances | Garage Door Opener Remote(s), Blinds, Dishwasher, Dryer, Humidifier, Hood Fan, Stove, Washer, Refrigerator |
| BasementType | Full |
| ConstructionStyleAttachment | Detached |
| CoolingType | Central Air Conditioning, Air Exchanger |
| ExteriorFinish | Brick |
| FireplacePresent | Yes |
| FoundationType | Poured Concrete |
| HalfBathTotal | 1 |
| HeatingFuel | Natural Gas |
| HeatingType | Forced Air |
| StoriesTotal | 2 |
| SizeInterior | 2000 - 2500 Sqft |
| Type | House |
| UtilityWater | Municipal Water |
Parking
| Garage |
Land
| Acreage | No |
| Sewer | Sanitary Sewer |
| SizeDepth | 115 Ft ,8 In |
| SizeFrontage | 43 Ft ,9 In |
| SizeIrregular | 43.8 X 115.7 Ft |
| SizeTotalText | 43.8 X 115.7 Ft |
Rooms
| Level | Type | Length | Width | Dimensions |
|---|---|---|---|---|
| Main Level | Great Room | 4.37 m | 3.61 m | 4.37 m x 3.61 m |
| Main Level | Dining Room | 4.37 m | 3.35 m | 4.37 m x 3.35 m |
| Main Level | Kitchen | 6.56 m | 4.37 m | 6.56 m x 4.37 m |
| Upper Level | Bedroom | 4.88 m | 3.66 m | 4.88 m x 3.66 m |
| Upper Level | Bedroom 2 | 3.56 m | 3.15 m | 3.56 m x 3.15 m |
| Upper Level | Bedroom 3 | 3.81 m | 3.66 m | 3.81 m x 3.66 m |
| Upper Level | Bedroom 4 | 3.35 m | 3.05 m | 3.35 m x 3.05 m |
| Upper Level | Laundry Room | 2.79 m | 2.29 m | 2.79 m x 2.29 m |
Mukesh Menon Krishnan
Salesperson
1396 Don Mills Road Unit E101
Toronto, Ontario M3B 0A7

