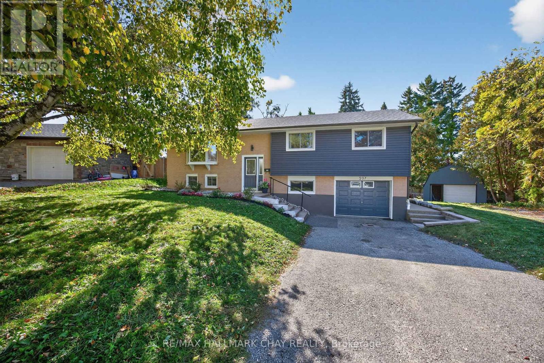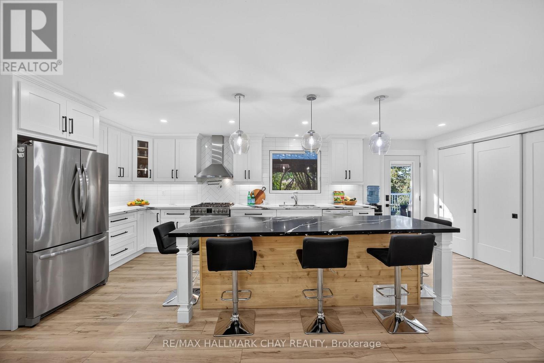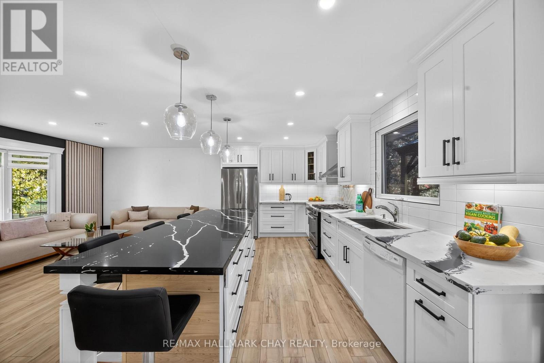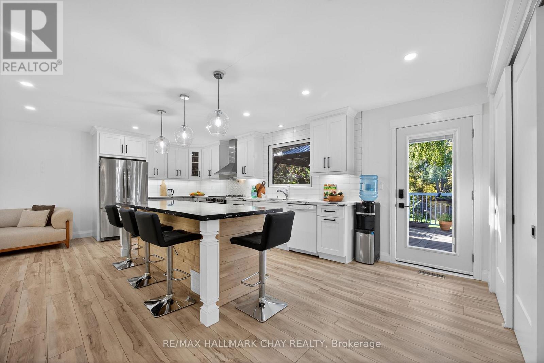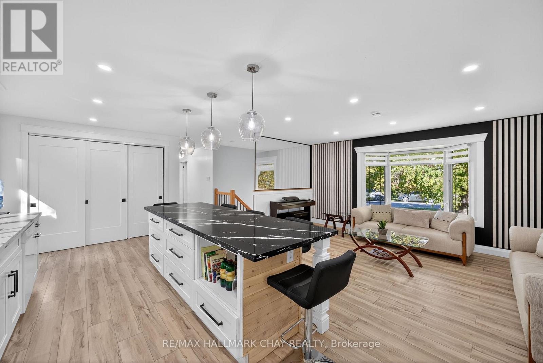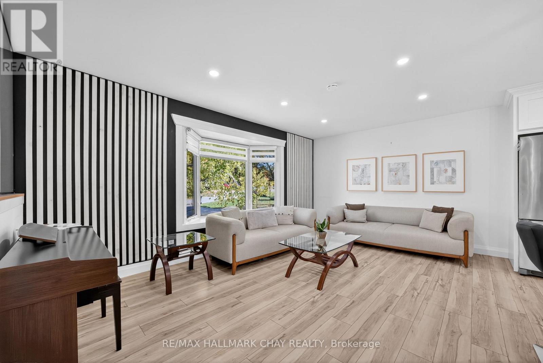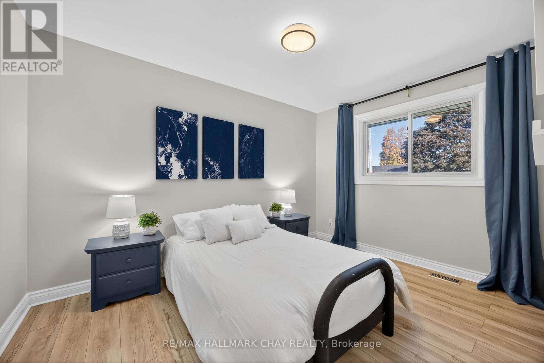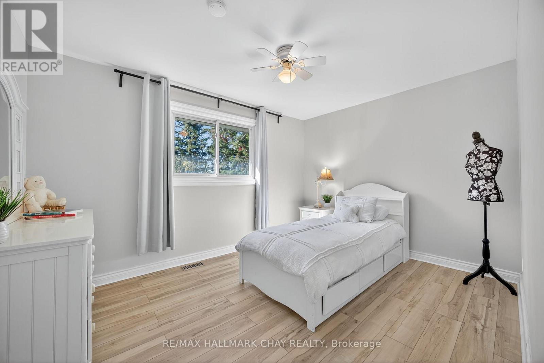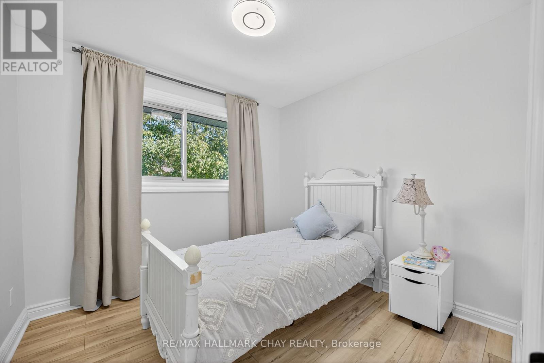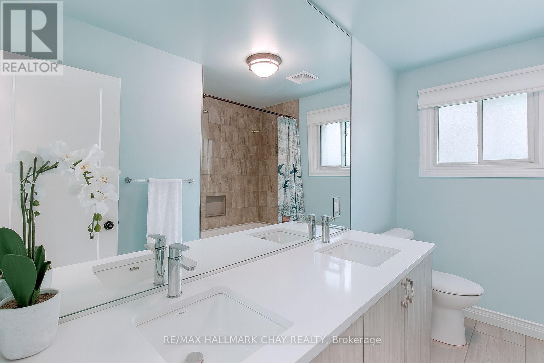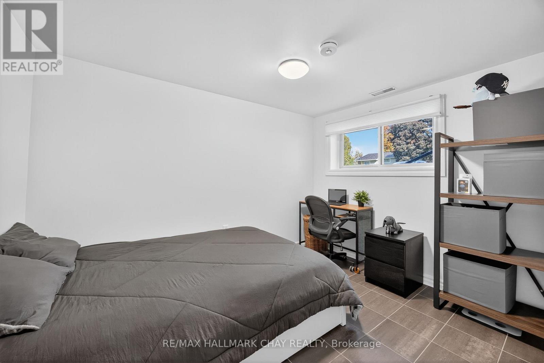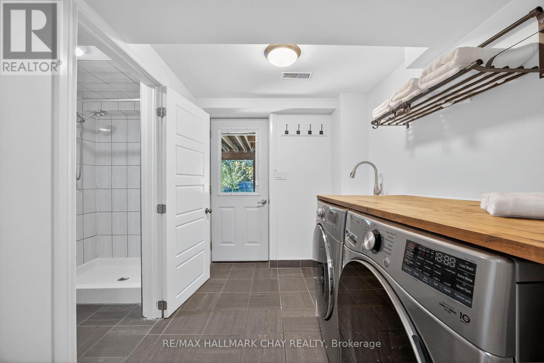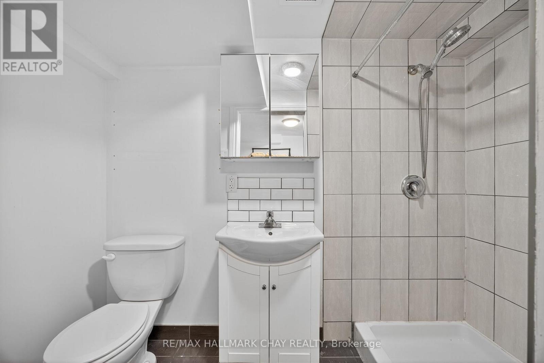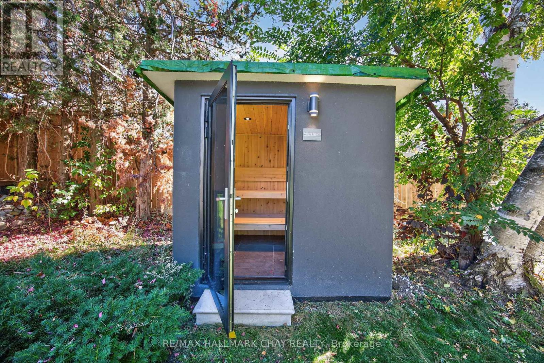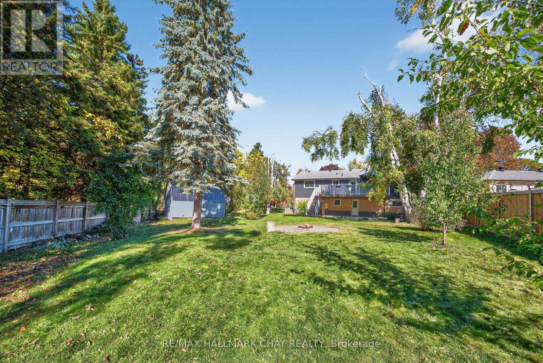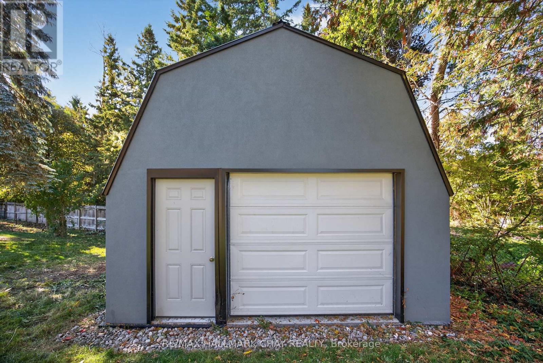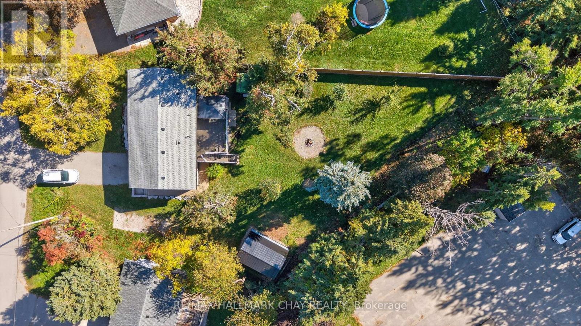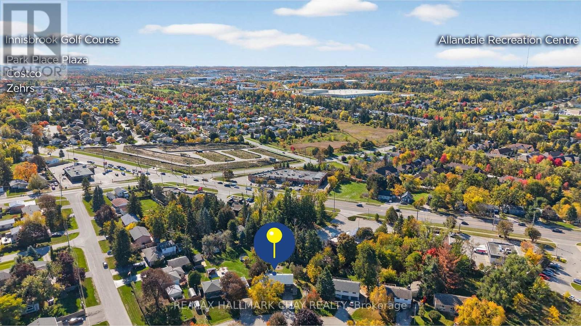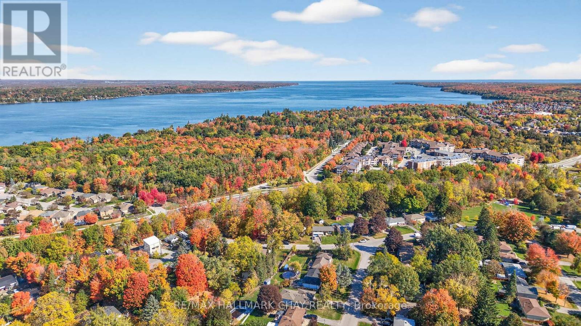207 Merrett Drive Barrie, Ontario L4N 3Y4
$799,000
Beautifully Updated Legal Duplex Nestled In Quiet Cul De Sac, On 1/3 An Acre Lot In Sought After Painswick! Bonus Detached Garage Accompanies The Oversized Attached 1 Car Garage, Perfect Space For Storage Or Great As A Workshop For All Your Hobbies! Main Level Boasts Open Concept Layout With Laminate Flooring Throughout. Living Room With Bay Window, Overlooking Brand New Kitchen With Stainless Steel Appliances, & Huge Centre Island, Perfect For Hosting! Plus Walk-Out To Backyard Deck & Fully Fenced Private Backyard. 3 Spacious Bedrooms Each With Closet Space, & 5 Piece Bathroom Complete The Main Level. Lower Level In-Law Suite Features Separate Entrance, & Large Living Area Conveniently Combined With The Full Kitchen Which Has Lots Of Storage Space. 1 Spacious Bedroom, & 3 Piece Bathroom. Lower Level Laundry & Upstairs Laundry Hook-Up Available, Easily Converted Into 2 Separate Living Spaces. Private Backyard With Expansive Deck Featuring Durable Composite Decking & Gazebo! Plus Outdoor Sauna Is Perfect To Relax & Enjoy After A Long Day. Ideal Location Just Off Of Yonge Street & Minutes To Park Place Plaza, Allandale GO Station, Schools, Parks, Minet's Point Beach & Park, Lake Simcoe, & Highway 400! Tons Of Recreational Activities For Everyone To Enjoy. Lovely Home To Have Extended Family Stay, Grow Your Investment Portfolio, Or Offset Your Mortgage! (id:60365)
Property Details
| MLS® Number | S12468736 |
| Property Type | Multi-family |
| Community Name | Painswick North |
| AmenitiesNearBy | Beach, Park, Schools |
| CommunityFeatures | Community Centre |
| EquipmentType | Water Heater |
| Features | Cul-de-sac, Gazebo, In-law Suite, Sauna |
| ParkingSpaceTotal | 5 |
| RentalEquipmentType | Water Heater |
| Structure | Deck, Patio(s), Workshop |
Building
| BathroomTotal | 2 |
| BedroomsAboveGround | 3 |
| BedroomsBelowGround | 1 |
| BedroomsTotal | 4 |
| Appliances | Central Vacuum, Water Heater, Dishwasher, Dryer, Hood Fan, Sauna, Stove, Washer, Window Coverings, Refrigerator |
| ArchitecturalStyle | Raised Bungalow |
| BasementFeatures | Apartment In Basement, Separate Entrance |
| BasementType | N/a |
| CoolingType | Central Air Conditioning |
| ExteriorFinish | Aluminum Siding, Brick |
| FlooringType | Laminate, Tile |
| FoundationType | Block |
| HeatingFuel | Natural Gas |
| HeatingType | Forced Air |
| StoriesTotal | 1 |
| SizeInterior | 700 - 1100 Sqft |
| Type | Duplex |
| UtilityWater | Municipal Water |
Parking
| Attached Garage | |
| Garage |
Land
| Acreage | No |
| FenceType | Fully Fenced, Fenced Yard |
| LandAmenities | Beach, Park, Schools |
| Sewer | Septic System |
| SizeDepth | 216 Ft ,2 In |
| SizeFrontage | 71 Ft |
| SizeIrregular | 71 X 216.2 Ft ; 70.99 X 95.26 X 157.24 X 216.23 |
| SizeTotalText | 71 X 216.2 Ft ; 70.99 X 95.26 X 157.24 X 216.23|under 1/2 Acre |
| ZoningDescription | C4, R14 |
Rooms
| Level | Type | Length | Width | Dimensions |
|---|---|---|---|---|
| Basement | Kitchen | 2.72 m | 3.73 m | 2.72 m x 3.73 m |
| Basement | Living Room | 3.33 m | 5.03 m | 3.33 m x 5.03 m |
| Basement | Bedroom 4 | 3.33 m | 2.58 m | 3.33 m x 2.58 m |
| Basement | Laundry Room | 2.6 m | 2.06 m | 2.6 m x 2.06 m |
| Main Level | Living Room | 4.04 m | 5.22 m | 4.04 m x 5.22 m |
| Main Level | Kitchen | 2.96 m | 6.74 m | 2.96 m x 6.74 m |
| Main Level | Primary Bedroom | 3.06 m | 3.93 m | 3.06 m x 3.93 m |
| Main Level | Bedroom 2 | 3.79 m | 2.85 m | 3.79 m x 2.85 m |
| Main Level | Bedroom 3 | 2.71 m | 2.88 m | 2.71 m x 2.88 m |
Utilities
| Cable | Installed |
| Electricity | Installed |
https://www.realtor.ca/real-estate/29003434/207-merrett-drive-barrie-painswick-north-painswick-north
Curtis Goddard
Broker
450 Holland St West #4
Bradford, Ontario L3Z 0G1
Michelle Renauld
Salesperson
450 Holland St West #4
Bradford, Ontario L3Z 0G1

