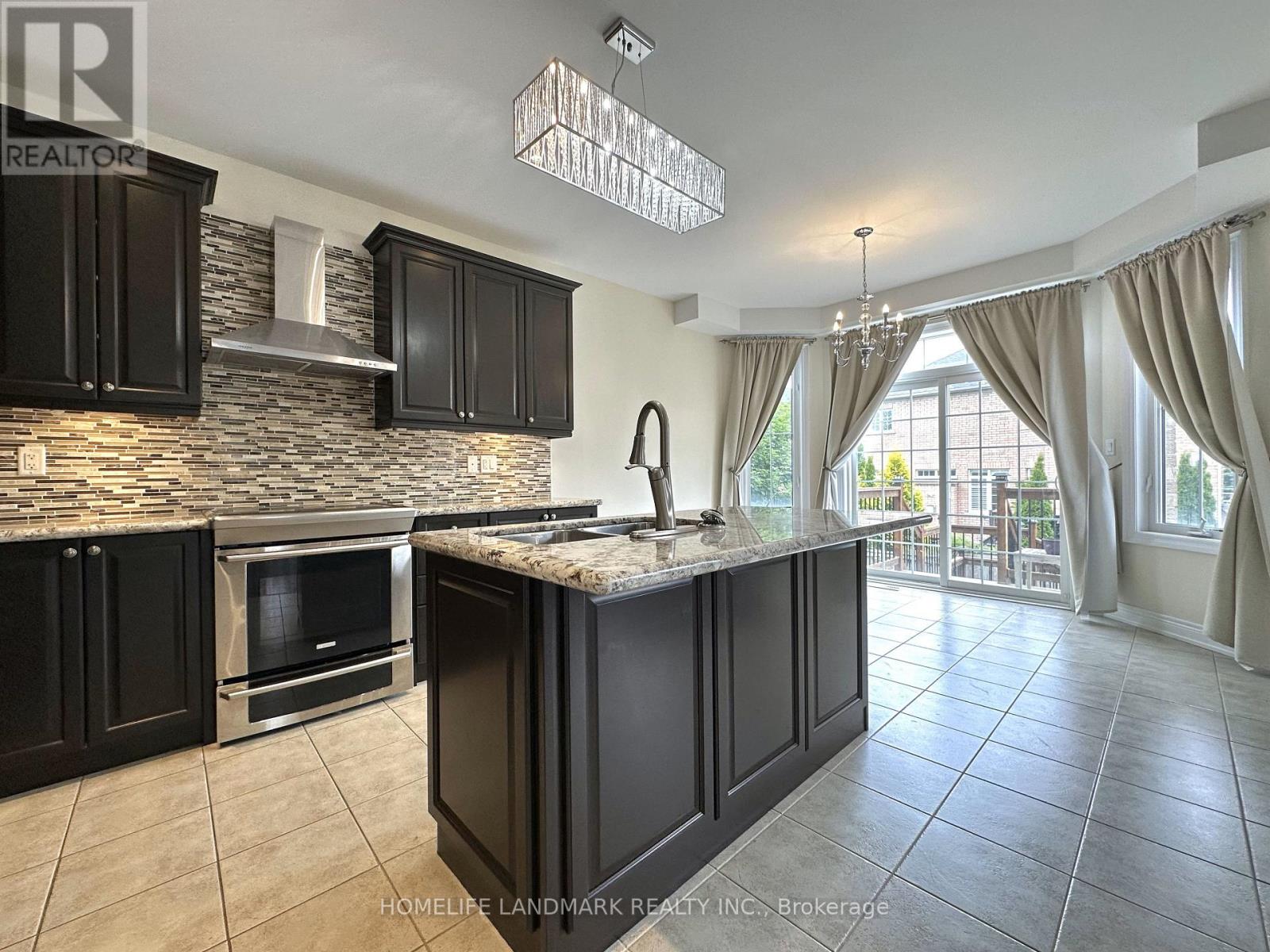207 Hunting Ridges Drive Richmond Hill, Ontario L4E 4K6
$4,999 Monthly
Beautiful Double Car Garage Detached Home, Luxurious Stone/Stucco Front, Situated On Premium 57Ft Corner Lot, Just Across From Park and Tennis Courts, Overlooking The Ravine, Hardwood Floors On Main & 2nd Floor Sitting Area, Circular staircase With Iron Pickets And Dazzling Chandelier, Pot Lights, Upgraded Light Fixtures Throughout, 3-Way Fireplace Between Family & Living Room, Gourmet Kitchen With Granite Countertops & Centre Island/Breakfast Bar, Under Cabinet Lighting, Stainless Steel Appliances, Backsplash, Huge Master Bedroom With Tray Ceiling & 2-Sided Fireplace, Luxurious 5 Piece Ensuite(Frameless Glass Shower) in Master Bedroom. Spacious 4 Bedrooms All Have Private Ensuite, Large Sitting Room On 2nd Floor Overlooks Ravine & Park. Walk-In Closet With Organizers. Long Driveway Can Park 4 Cars, Enjoy Massive Side Yard With Two-Tiered Deck In Backyard. Professional Grass Removal Included. Top Ranking Richmond Hill High School, Trillium Woods Public School. (id:60365)
Property Details
| MLS® Number | N12207356 |
| Property Type | Single Family |
| Community Name | Jefferson |
| Features | In Suite Laundry |
| ParkingSpaceTotal | 6 |
Building
| BathroomTotal | 5 |
| BedroomsAboveGround | 4 |
| BedroomsBelowGround | 1 |
| BedroomsTotal | 5 |
| Appliances | Dishwasher, Dryer, Hood Fan, Stove, Washer, Window Coverings, Refrigerator |
| BasementDevelopment | Unfinished |
| BasementType | N/a (unfinished) |
| ConstructionStyleAttachment | Detached |
| CoolingType | Central Air Conditioning |
| ExteriorFinish | Stone, Stucco |
| FireplacePresent | Yes |
| FlooringType | Hardwood, Tile |
| FoundationType | Concrete |
| HalfBathTotal | 1 |
| HeatingFuel | Natural Gas |
| HeatingType | Forced Air |
| StoriesTotal | 2 |
| SizeInterior | 3000 - 3500 Sqft |
| Type | House |
| UtilityWater | Municipal Water |
Parking
| Garage |
Land
| Acreage | No |
| Sewer | Sanitary Sewer |
Rooms
| Level | Type | Length | Width | Dimensions |
|---|---|---|---|---|
| Second Level | Primary Bedroom | 5.79 m | 4.39 m | 5.79 m x 4.39 m |
| Second Level | Bedroom 2 | 3.5 m | 3.07 m | 3.5 m x 3.07 m |
| Second Level | Bedroom 3 | 3.74 m | 3.12 m | 3.74 m x 3.12 m |
| Second Level | Bedroom 4 | 5.51 m | 3.43 m | 5.51 m x 3.43 m |
| Second Level | Sitting Room | 3.32 m | 3.29 m | 3.32 m x 3.29 m |
| Main Level | Living Room | 4.4 m | 4.28 m | 4.4 m x 4.28 m |
| Main Level | Dining Room | 4.53 m | 3.22 m | 4.53 m x 3.22 m |
| Main Level | Family Room | 4.33 m | 3.98 m | 4.33 m x 3.98 m |
| Main Level | Kitchen | 3.64 m | 3.33 m | 3.64 m x 3.33 m |
| Main Level | Eating Area | 3.57 m | 2.89 m | 3.57 m x 2.89 m |
Carol Lu
Salesperson
7240 Woodbine Ave Unit 103
Markham, Ontario L3R 1A4






























