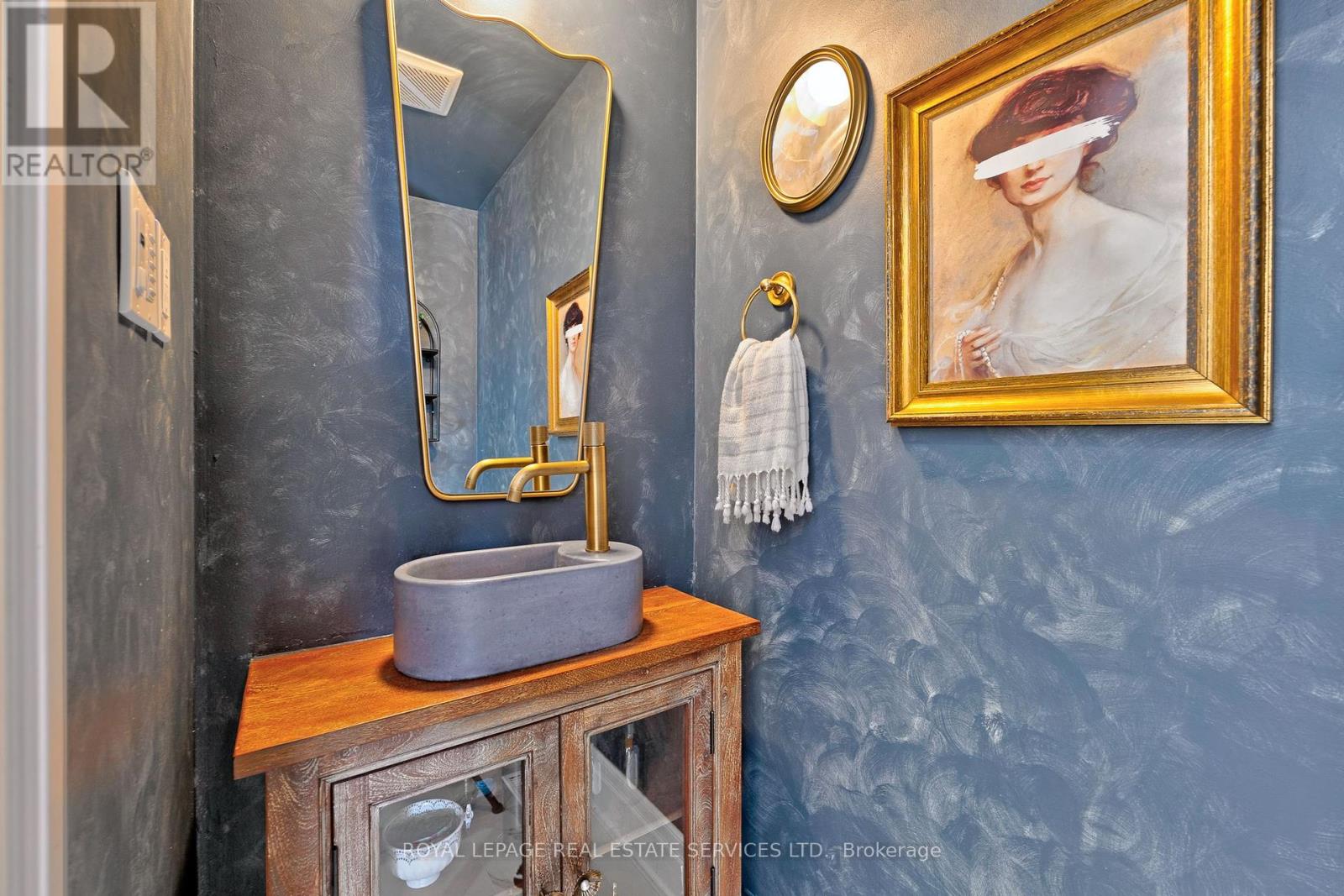4 Bedroom
3 Bathroom
1500 - 2000 sqft
Fireplace
Central Air Conditioning
Forced Air
$4,000 Monthly
Welcome to this custom build, 2016, 2 stories detached home, with elegant modern finishes, bright light filled. The main floor is open concept living and dining room with a modern fireplace. The large eat in kitchen has top of the line stainless steel appliances, lots of storage, with a walk out to a lovely deck and backyard, beautiful garden area, perfect for entertaining. There is also a stylish powder room on the main floor. The second floor has 3 bedrooms and 2 bathrooms with the primary bedroom having a walking closet and a spa like bathroom. The laundry has its own room conveniently located on the second floor. There is 2 car garage. The neighbourhood, Fairbanks, is conveniently located close to future LRT, groceries, schools, libraries, parks, walking trails, shops and restaurants of Eglinton West and St. Clair West. Basement not included on the lease (id:60365)
Property Details
|
MLS® Number
|
W12185337 |
|
Property Type
|
Single Family |
|
Community Name
|
Caledonia-Fairbank |
|
AmenitiesNearBy
|
Park, Schools, Public Transit, Place Of Worship |
|
CommunityFeatures
|
Community Centre |
|
Features
|
Carpet Free |
|
ParkingSpaceTotal
|
4 |
|
Structure
|
Deck |
Building
|
BathroomTotal
|
3 |
|
BedroomsAboveGround
|
3 |
|
BedroomsBelowGround
|
1 |
|
BedroomsTotal
|
4 |
|
Age
|
6 To 15 Years |
|
Amenities
|
Fireplace(s) |
|
Appliances
|
Dishwasher, Dryer, Hood Fan, Microwave, Stove, Washer, Refrigerator |
|
BasementFeatures
|
Apartment In Basement, Separate Entrance |
|
BasementType
|
N/a |
|
ConstructionStyleAttachment
|
Detached |
|
CoolingType
|
Central Air Conditioning |
|
ExteriorFinish
|
Brick |
|
FireplacePresent
|
Yes |
|
FireplaceTotal
|
1 |
|
FlooringType
|
Hardwood |
|
FoundationType
|
Block |
|
HalfBathTotal
|
1 |
|
HeatingFuel
|
Natural Gas |
|
HeatingType
|
Forced Air |
|
StoriesTotal
|
2 |
|
SizeInterior
|
1500 - 2000 Sqft |
|
Type
|
House |
|
UtilityWater
|
Municipal Water |
Parking
Land
|
Acreage
|
No |
|
LandAmenities
|
Park, Schools, Public Transit, Place Of Worship |
|
Sewer
|
Sanitary Sewer |
|
SizeDepth
|
128 Ft |
|
SizeFrontage
|
25 Ft |
|
SizeIrregular
|
25 X 128 Ft |
|
SizeTotalText
|
25 X 128 Ft |
Rooms
| Level |
Type |
Length |
Width |
Dimensions |
|
Main Level |
Living Room |
5.41 m |
3.05 m |
5.41 m x 3.05 m |
|
Main Level |
Dining Room |
5.41 m |
3.05 m |
5.41 m x 3.05 m |
|
Main Level |
Kitchen |
4.75 m |
4.17 m |
4.75 m x 4.17 m |
|
Main Level |
Eating Area |
2.44 m |
1.24 m |
2.44 m x 1.24 m |
|
Main Level |
Primary Bedroom |
4.75 m |
3.78 m |
4.75 m x 3.78 m |
|
Main Level |
Bedroom 2 |
3.76 m |
2.69 m |
3.76 m x 2.69 m |
|
Main Level |
Bedroom 3 |
3.76 m |
2.59 m |
3.76 m x 2.59 m |
Utilities
|
Cable
|
Available |
|
Electricity
|
Available |
|
Sewer
|
Available |
https://www.realtor.ca/real-estate/28393444/207-ennerdale-road-toronto-caledonia-fairbank-caledonia-fairbank





































