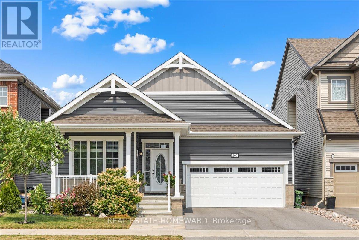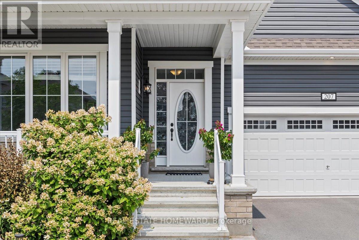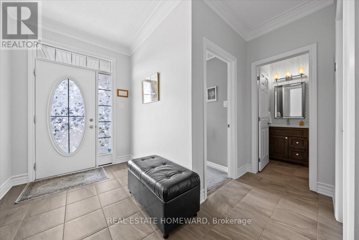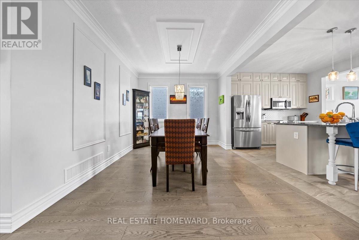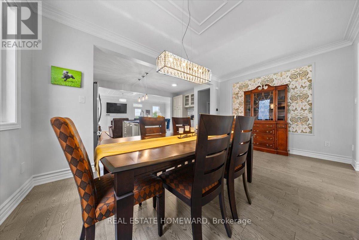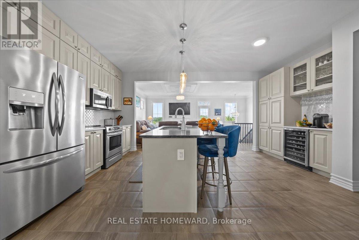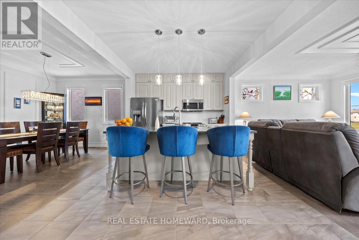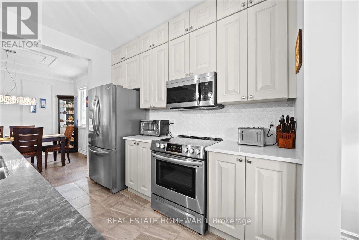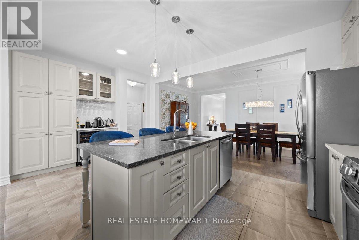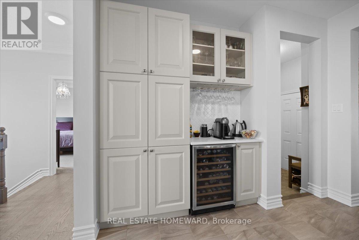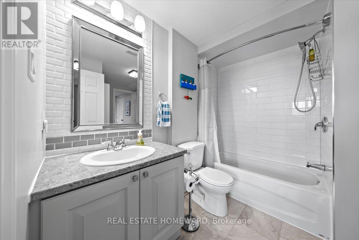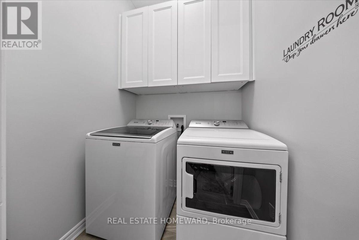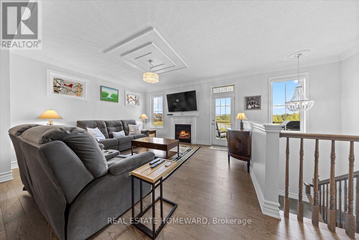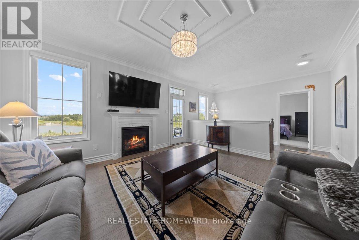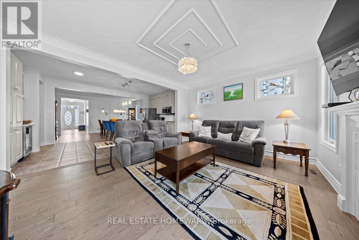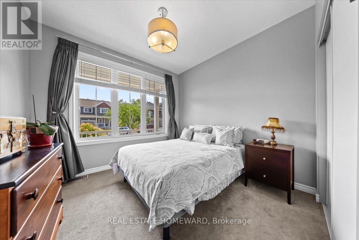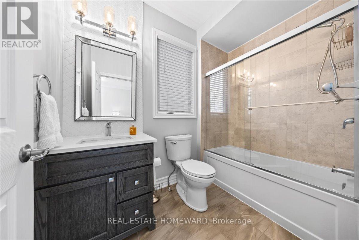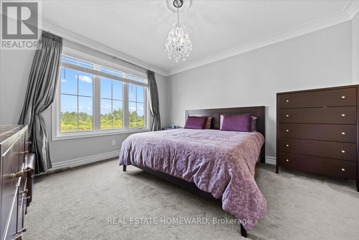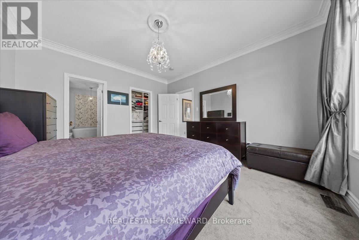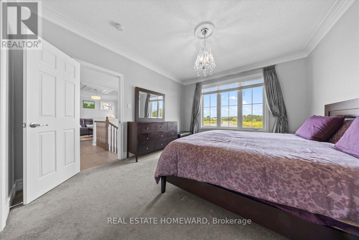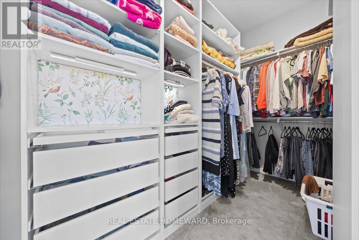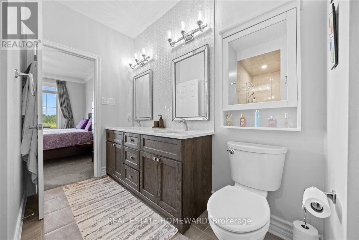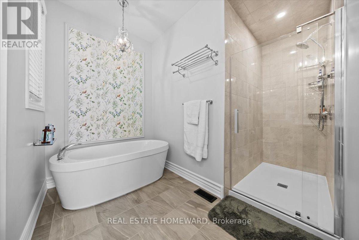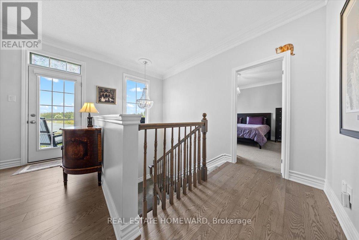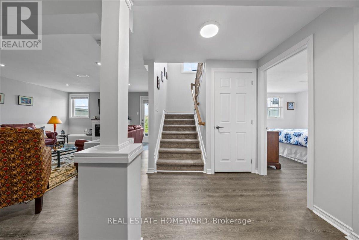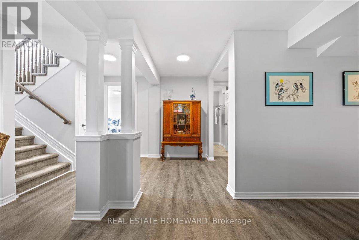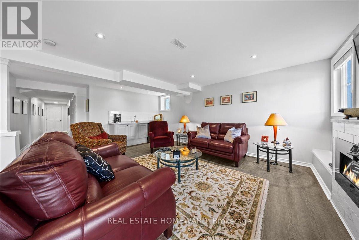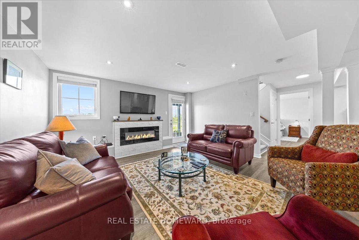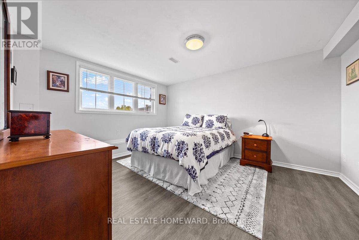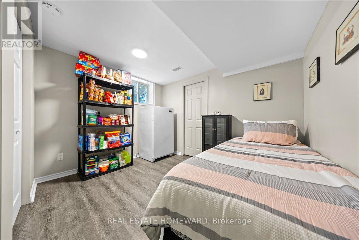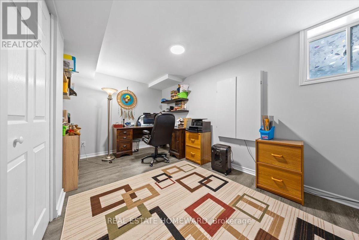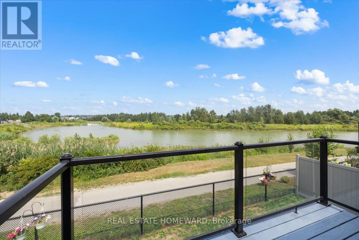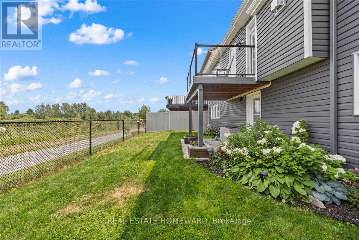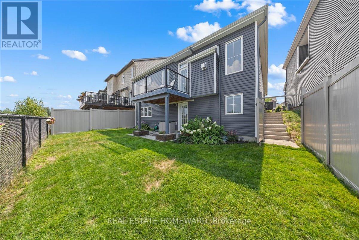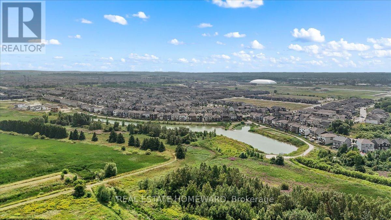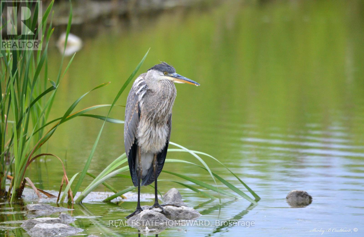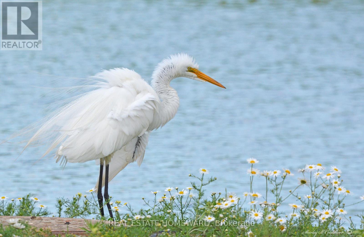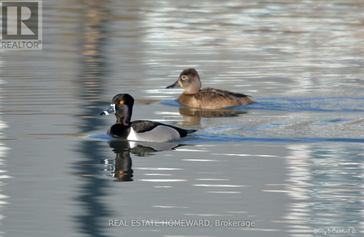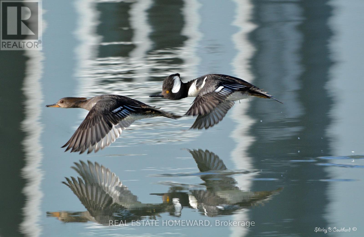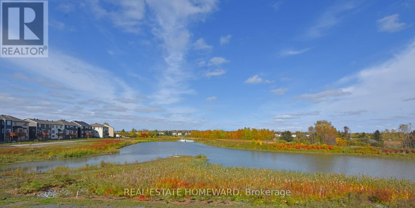5 Bedroom
3 Bathroom
1500 - 2000 sqft
Bungalow
Fireplace
Central Air Conditioning, Air Exchanger
Forced Air
Waterfront
Landscaped
$1,099,000
Imagine waking up to tranquil waterfront views, with nature as your backdrop and the city's best conveniences only minutes away. This unique bungalow sits within the protected Carp River Conservatory, offering rare water-level walk-out access perfect for an in-law suite, guest retreat, or rental income. Inside, over 3,000 sq. ft. of finished living space blends comfort and elegance. The open-concept main floor features two generous bedrooms, soaring 9-ft ceilings, and laundry no stairs required. Over $100K in thoughtful upgrades elevate every space: warm hardwood, a custom wine & wet bar, two fireplaces, a spa-inspired ensuite, and an oversized walk-in with built-in cabinetry. Details like crown molding, ceiling medallions, designer lighting, and rich tilework add sophistication at every turn. Here, you're just steps from the future Hazeldean LRT, minutes to Kanata Centrum, NHL games & shows at the CTC, Tanger Outlets, and the Trans Canada Trail. A perfect blend of natural beauty, privacy, and urban convenience this is more than a home, its a lifestyle. Book your showing today, This gem wont last - OPEN HOUSE SUNDAY 2-4PM ** This is a linked property.** (id:60365)
Property Details
|
MLS® Number
|
X12342531 |
|
Property Type
|
Single Family |
|
Community Name
|
9010 - Kanata - Emerald Meadows/Trailwest |
|
AmenitiesNearBy
|
Park, Public Transit |
|
Easement
|
Easement, None |
|
Features
|
Irregular Lot Size, Backs On Greenbelt, Conservation/green Belt |
|
ParkingSpaceTotal
|
6 |
|
Structure
|
Deck, Patio(s) |
|
ViewType
|
View, View Of Water, Direct Water View, Unobstructed Water View |
|
WaterFrontType
|
Waterfront |
Building
|
BathroomTotal
|
3 |
|
BedroomsAboveGround
|
5 |
|
BedroomsTotal
|
5 |
|
Age
|
0 To 5 Years |
|
Amenities
|
Fireplace(s) |
|
Appliances
|
Garage Door Opener Remote(s), Water Heater - Tankless, Dishwasher, Dryer, Hood Fan, Water Heater, Microwave, Stove, Washer, Wine Fridge, Refrigerator |
|
ArchitecturalStyle
|
Bungalow |
|
BasementDevelopment
|
Finished |
|
BasementFeatures
|
Walk Out |
|
BasementType
|
N/a (finished) |
|
ConstructionStyleAttachment
|
Detached |
|
CoolingType
|
Central Air Conditioning, Air Exchanger |
|
ExteriorFinish
|
Brick, Vinyl Siding |
|
FireplacePresent
|
Yes |
|
FireplaceTotal
|
2 |
|
FoundationType
|
Poured Concrete |
|
HalfBathTotal
|
1 |
|
HeatingFuel
|
Natural Gas |
|
HeatingType
|
Forced Air |
|
StoriesTotal
|
1 |
|
SizeInterior
|
1500 - 2000 Sqft |
|
Type
|
House |
|
UtilityWater
|
Municipal Water |
Parking
Land
|
AccessType
|
Public Road |
|
Acreage
|
No |
|
LandAmenities
|
Park, Public Transit |
|
LandscapeFeatures
|
Landscaped |
|
Sewer
|
Sanitary Sewer |
|
SizeDepth
|
90 Ft |
|
SizeFrontage
|
43 Ft |
|
SizeIrregular
|
43 X 90 Ft ; Pie |
|
SizeTotalText
|
43 X 90 Ft ; Pie |
|
SurfaceWater
|
Lake/pond |
|
ZoningDescription
|
Residential |
Rooms
| Level |
Type |
Length |
Width |
Dimensions |
|
Lower Level |
Family Room |
4.5 m |
5.8 m |
4.5 m x 5.8 m |
|
Lower Level |
Bedroom |
4.6 m |
2.54 m |
4.6 m x 2.54 m |
|
Lower Level |
Bedroom |
3.56 m |
4.24 m |
3.56 m x 4.24 m |
|
Lower Level |
Bathroom |
3.356 m |
4.24 m |
3.356 m x 4.24 m |
|
Lower Level |
Bedroom 2 |
3.33 m |
3.5 m |
3.33 m x 3.5 m |
|
Ground Level |
Bathroom |
3 m |
2 m |
3 m x 2 m |
|
Ground Level |
Bathroom |
4.1 m |
2.3 m |
4.1 m x 2.3 m |
|
Ground Level |
Primary Bedroom |
4.03 m |
4.29 m |
4.03 m x 4.29 m |
|
Ground Level |
Bedroom |
3.429 m |
3.33 m |
3.429 m x 3.33 m |
|
Ground Level |
Dining Room |
5.359 m |
3.48 m |
5.359 m x 3.48 m |
|
Ground Level |
Kitchen |
3.48 m |
5.44 m |
3.48 m x 5.44 m |
|
Ground Level |
Living Room |
4.32 m |
6.93 m |
4.32 m x 6.93 m |
Utilities
|
Cable
|
Available |
|
Electricity
|
Installed |
|
Sewer
|
Installed |
https://www.realtor.ca/real-estate/28729047/207-cranesbill-road-ottawa-9010-kanata-emerald-meadowstrailwest

