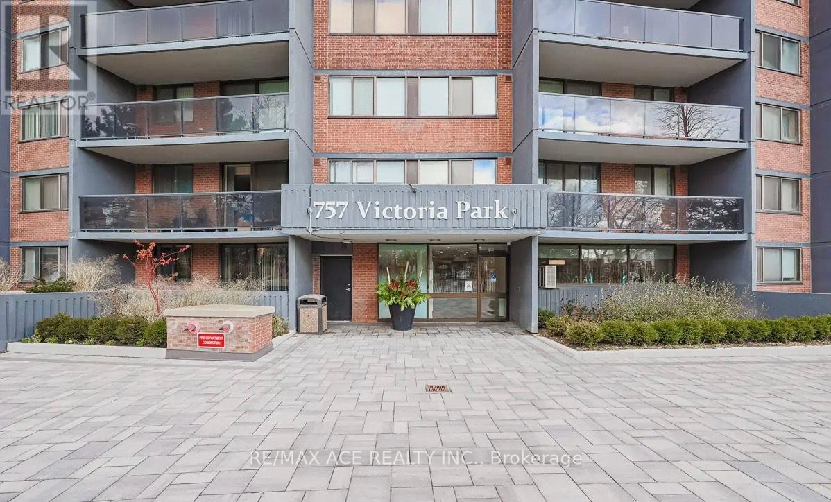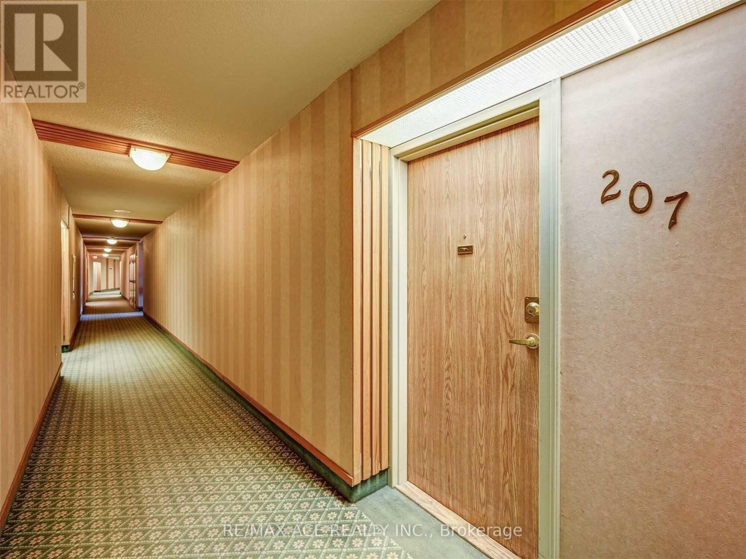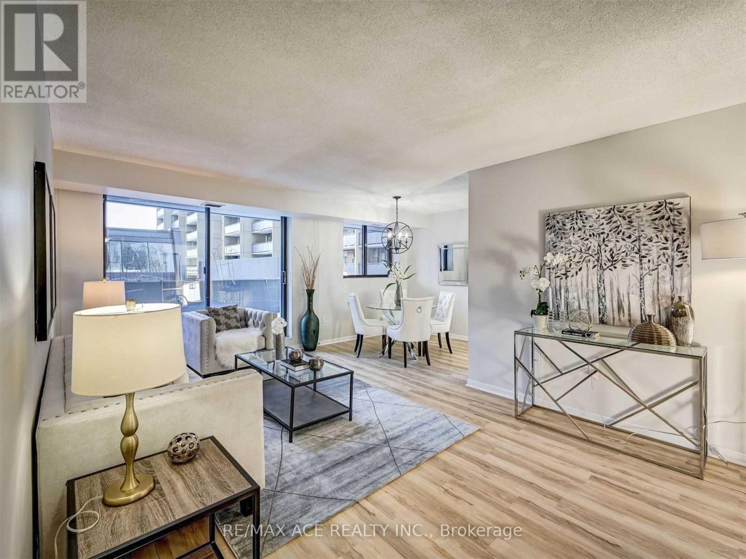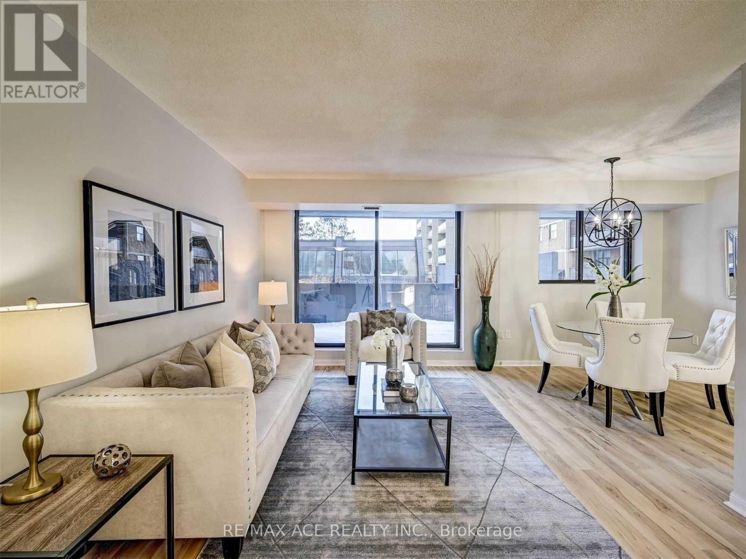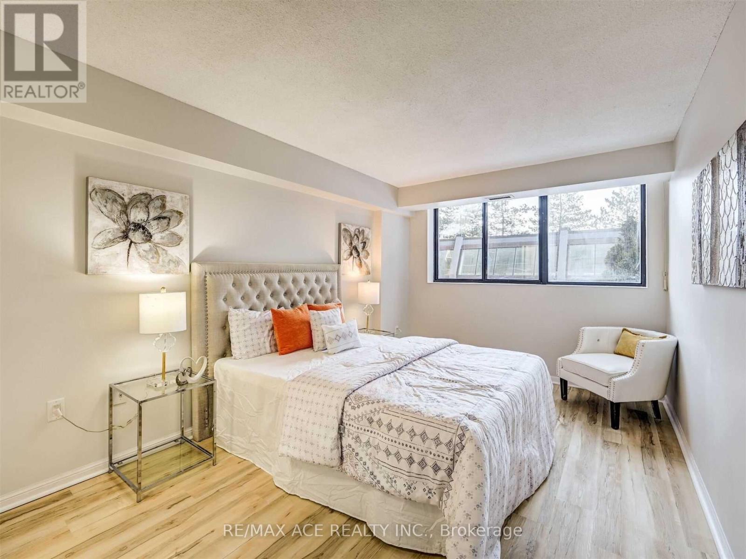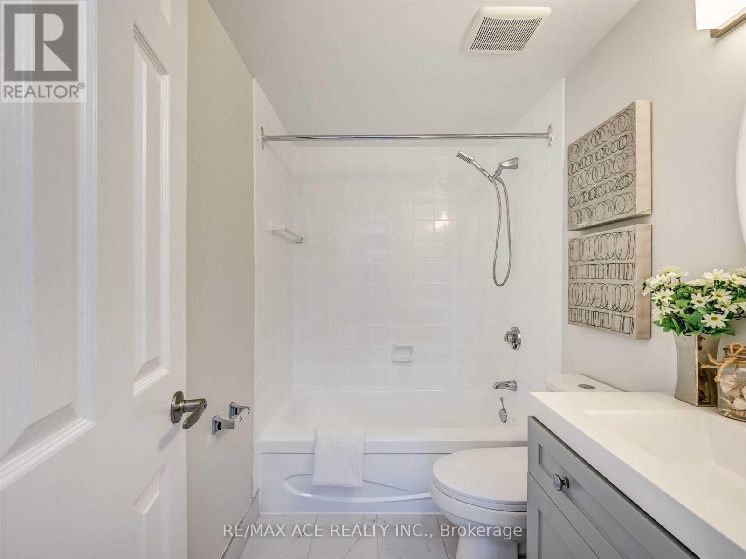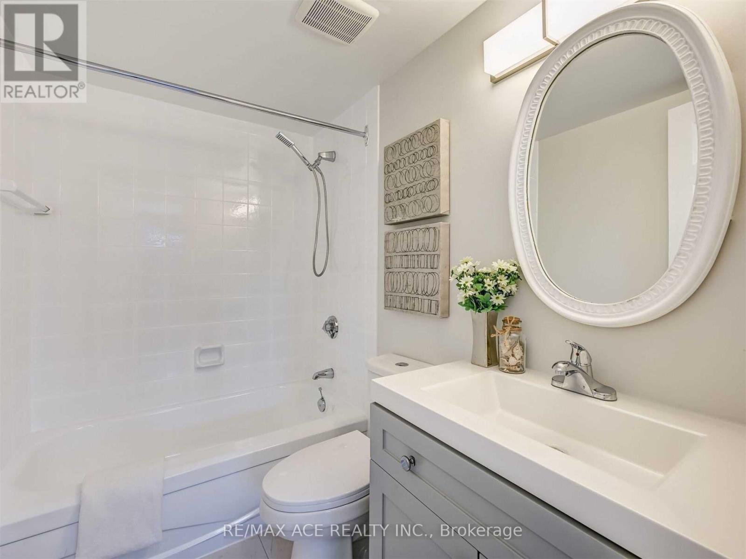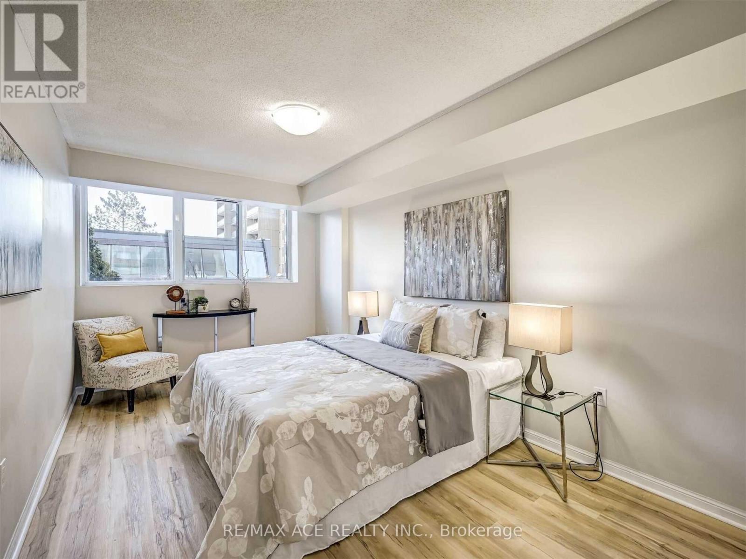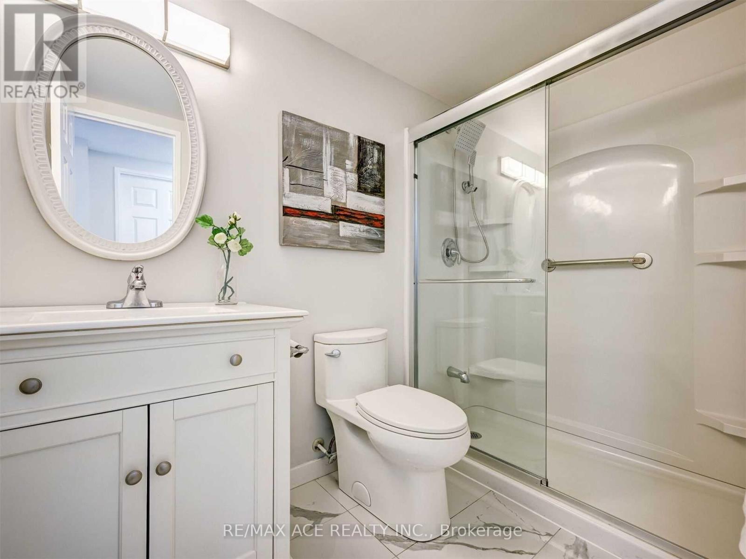207 - 757 Victoria Park Avenue Toronto, Ontario M4C 5N8
$649,000Maintenance, Common Area Maintenance, Heat, Electricity, Insurance, Parking, Water
$1,075 Monthly
Maintenance, Common Area Maintenance, Heat, Electricity, Insurance, Parking, Water
$1,075 MonthlyStunning!! Fully Renovated Unit Close To TTC Subway! This Sun filled 2 Bed 2 Full Bath Condo Contains Your New Summer Oasis, Xxl Terrace. Spacious Floor Plan With An Updated Eat-In Kitchen, Xlarge Living Room, Formal Dining Room, 2 Large Bedrooms. Abundance Of Living And Storage Space Inside & Out + Lockr. Very Well Maintained Condo In A Well Managed Blg. Security, Pool, Sauna, Pingpong, Woodworking Rm, Plant Rm, Roof Terr, Library, Party Room. (id:60365)
Property Details
| MLS® Number | E12208235 |
| Property Type | Single Family |
| Community Name | Oakridge |
| AmenitiesNearBy | Place Of Worship, Public Transit, Schools |
| CommunityFeatures | Pet Restrictions, School Bus |
| Features | Sloping, Balcony |
| ParkingSpaceTotal | 1 |
| PoolType | Indoor Pool |
Building
| BathroomTotal | 2 |
| BedroomsAboveGround | 2 |
| BedroomsTotal | 2 |
| Amenities | Exercise Centre, Recreation Centre, Sauna, Storage - Locker |
| Appliances | Window Coverings |
| CoolingType | Central Air Conditioning |
| ExteriorFinish | Brick |
| FlooringType | Vinyl, Ceramic |
| HeatingFuel | Natural Gas |
| HeatingType | Forced Air |
| SizeInterior | 1000 - 1199 Sqft |
| Type | Apartment |
Parking
| Underground | |
| Garage |
Land
| Acreage | No |
| LandAmenities | Place Of Worship, Public Transit, Schools |
Rooms
| Level | Type | Length | Width | Dimensions |
|---|---|---|---|---|
| Main Level | Living Room | 6.3 m | 3.5 m | 6.3 m x 3.5 m |
| Main Level | Dining Room | 3.1 m | 2.6 m | 3.1 m x 2.6 m |
| Main Level | Kitchen | 4.2 m | 2.6 m | 4.2 m x 2.6 m |
| Main Level | Eating Area | 2.6 m | 2.8 m | 2.6 m x 2.8 m |
| Main Level | Primary Bedroom | 3.1 m | 4.3 m | 3.1 m x 4.3 m |
| Main Level | Bedroom 2 | 2.7 m | 4.3 m | 2.7 m x 4.3 m |
| Main Level | Foyer | Measurements not available | ||
| Main Level | Bathroom | Measurements not available | ||
| Main Level | Bathroom | Measurements not available |
https://www.realtor.ca/real-estate/28441993/207-757-victoria-park-avenue-toronto-oakridge-oakridge
Pranabesh Podder
Salesperson
1286 Kennedy Road Unit 3
Toronto, Ontario M1P 2L5
Sujoy Podder
Salesperson
1286 Kennedy Road Unit 3
Toronto, Ontario M1P 2L5

