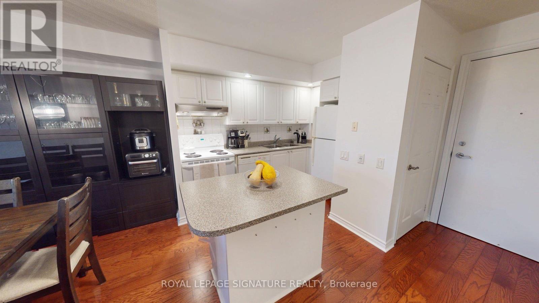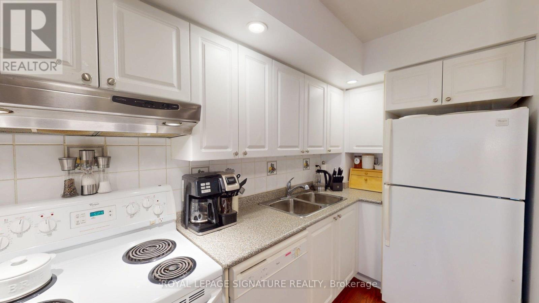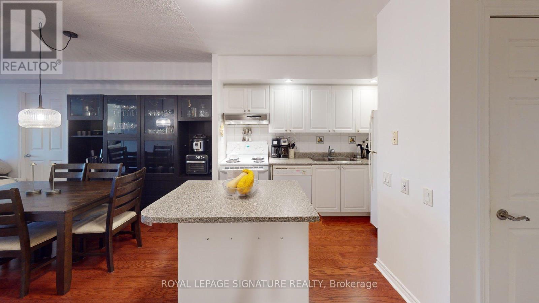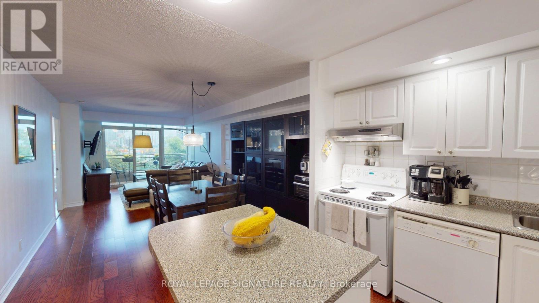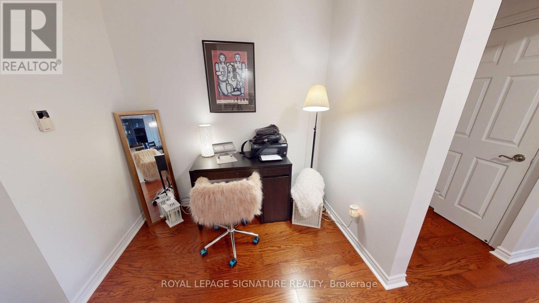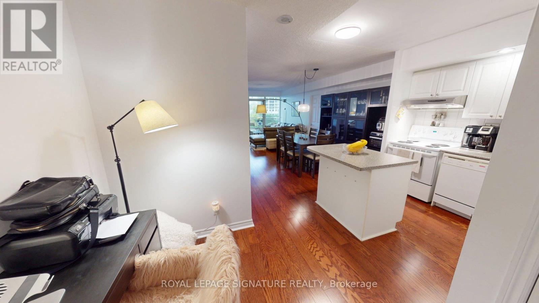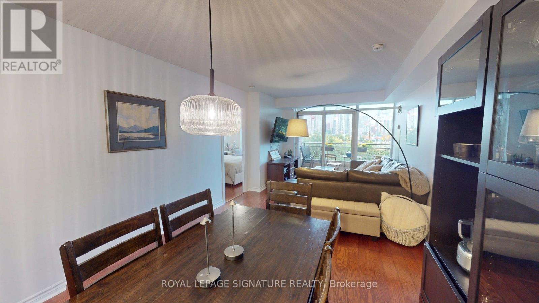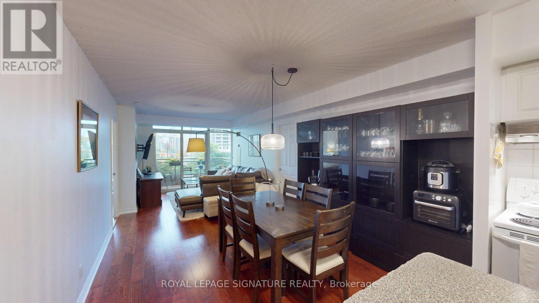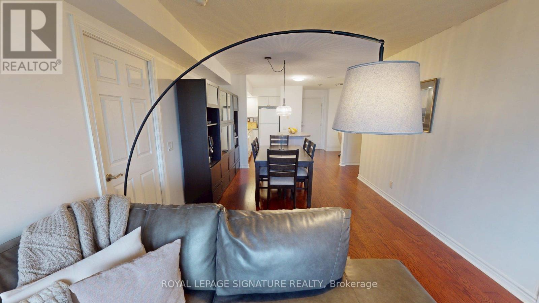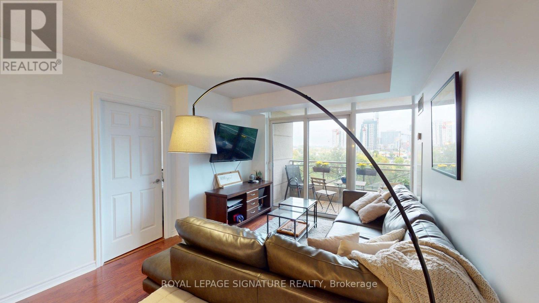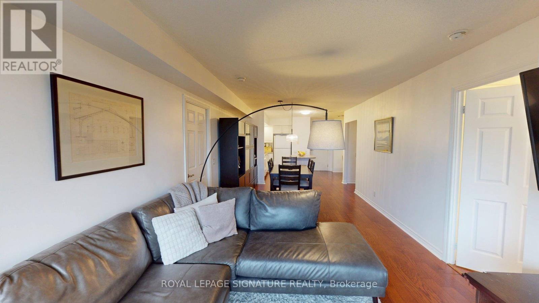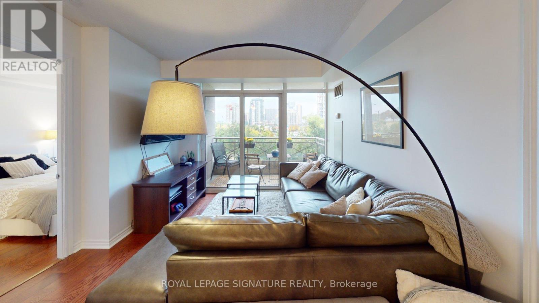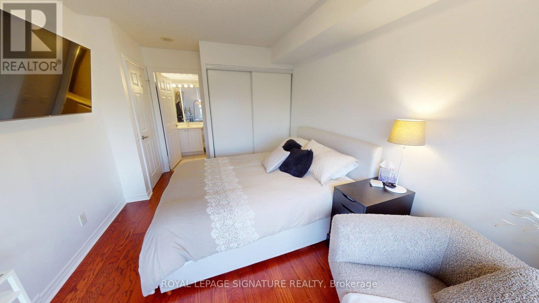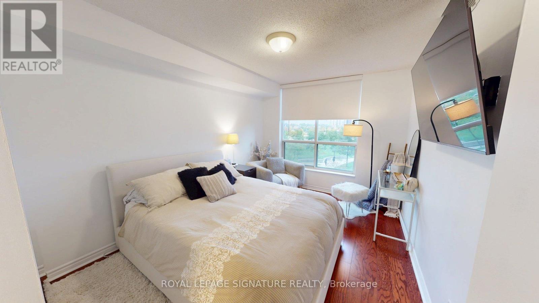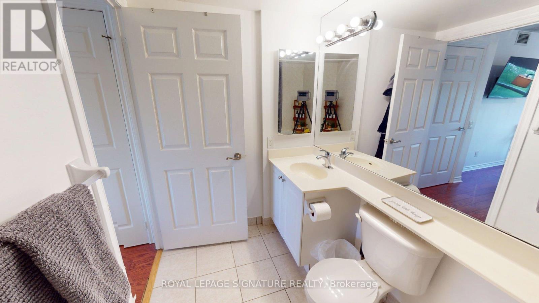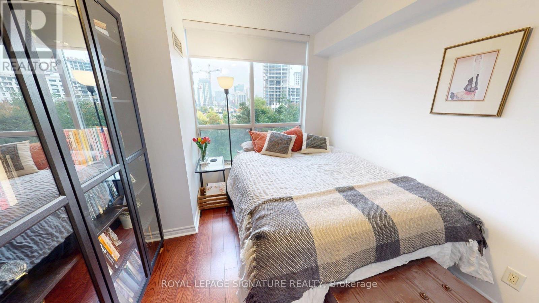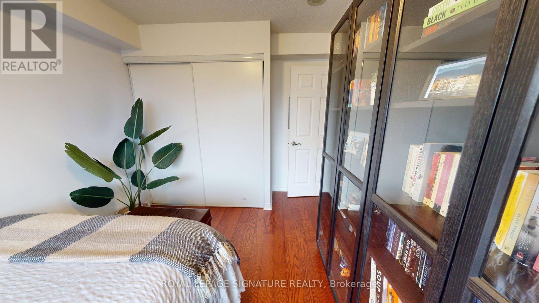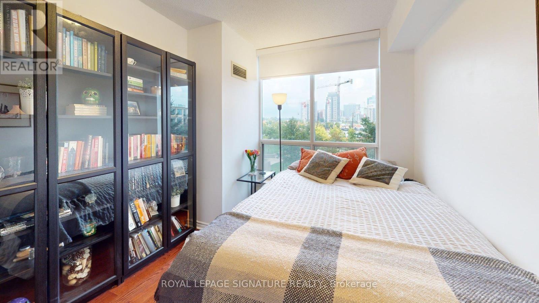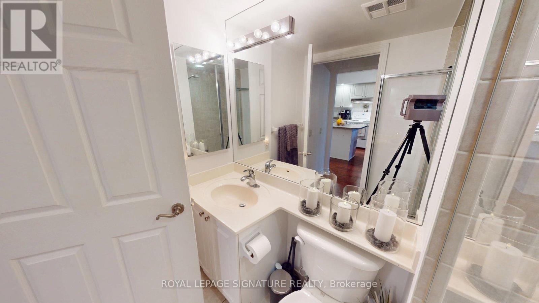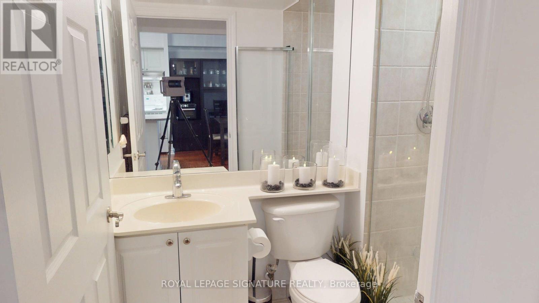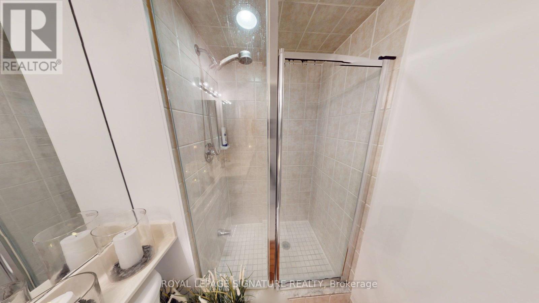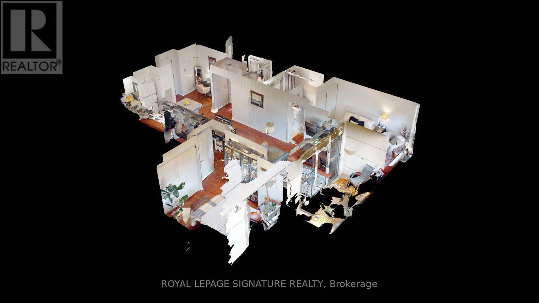207 - 5229 Dundas Street W Toronto, Ontario M9B 6L9
$669,000Maintenance, Heat, Electricity, Common Area Maintenance, Insurance, Parking
$875.35 Monthly
Maintenance, Heat, Electricity, Common Area Maintenance, Insurance, Parking
$875.35 MonthlyLarge, well designed 2 Bedroom Den Unit With 2 Baths (1 ensuite)! Open Balcony Has A Clear Eastern View Over Park! Excellent Open Concept Split Bedroom Layout! Engineered Hardwood Flooring! Large Kitchen With Centre Island! 1 Owned Parking Included! Super Convenient Etobicoke Location Steps (really!) To Ttc Subway & Go Kiss & Ride Kipling Station, Shopping & More! Spectacular Tridel Building Loaded With State Of The Art Amenities Including Guest Suites, Pool, Virtual Golf & More! (id:60365)
Property Details
| MLS® Number | W12471305 |
| Property Type | Single Family |
| Community Name | Islington-City Centre West |
| AmenitiesNearBy | Public Transit, Place Of Worship |
| CommunityFeatures | Pet Restrictions, School Bus |
| Features | Balcony, Carpet Free |
| ParkingSpaceTotal | 1 |
| PoolType | Indoor Pool |
| ViewType | City View |
Building
| BathroomTotal | 2 |
| BedroomsAboveGround | 2 |
| BedroomsBelowGround | 1 |
| BedroomsTotal | 3 |
| Amenities | Recreation Centre, Exercise Centre, Party Room, Sauna, Security/concierge |
| Appliances | Dishwasher, Dryer, Stove, Washer, Refrigerator |
| CoolingType | Central Air Conditioning |
| ExteriorFinish | Brick, Concrete |
| FireProtection | Smoke Detectors |
| FlooringType | Hardwood |
| HeatingFuel | Natural Gas |
| HeatingType | Heat Pump |
| SizeInterior | 800 - 899 Sqft |
| Type | Apartment |
Parking
| Underground | |
| Garage |
Land
| Acreage | No |
| LandAmenities | Public Transit, Place Of Worship |
Rooms
| Level | Type | Length | Width | Dimensions |
|---|---|---|---|---|
| Flat | Living Room | 3.65 m | 3.11 m | 3.65 m x 3.11 m |
| Flat | Dining Room | 3.44 m | 3.05 m | 3.44 m x 3.05 m |
| Flat | Primary Bedroom | 3.84 m | 3.05 m | 3.84 m x 3.05 m |
| Flat | Bedroom 2 | 3.23 m | 2.75 m | 3.23 m x 2.75 m |
| Flat | Den | 2.3 m | 1.9 m | 2.3 m x 1.9 m |
| Flat | Kitchen | Measurements not available |
Michell Perez
Salesperson
8 Sampson Mews Suite 201 The Shops At Don Mills
Toronto, Ontario M3C 0H5
Marc Paille
Broker
8 Sampson Mews Suite 201 The Shops At Don Mills
Toronto, Ontario M3C 0H5

