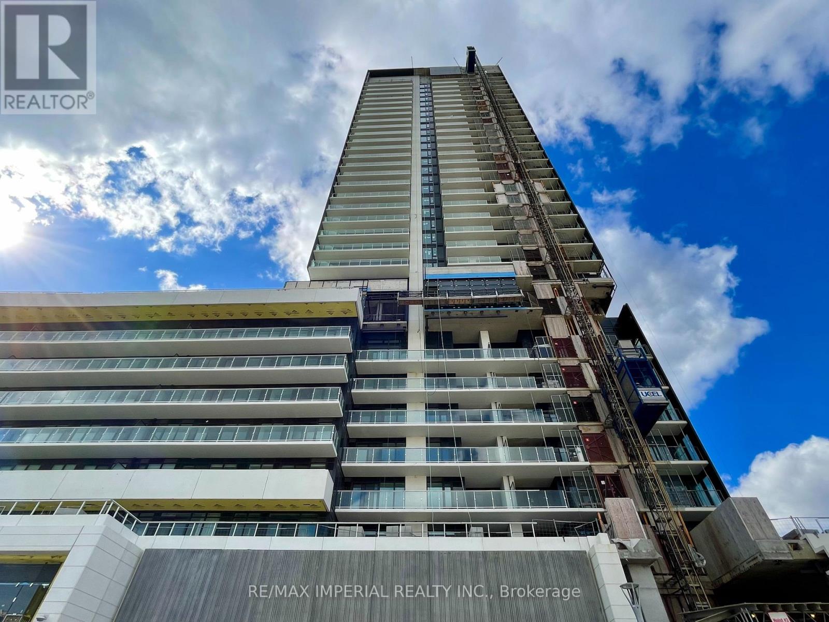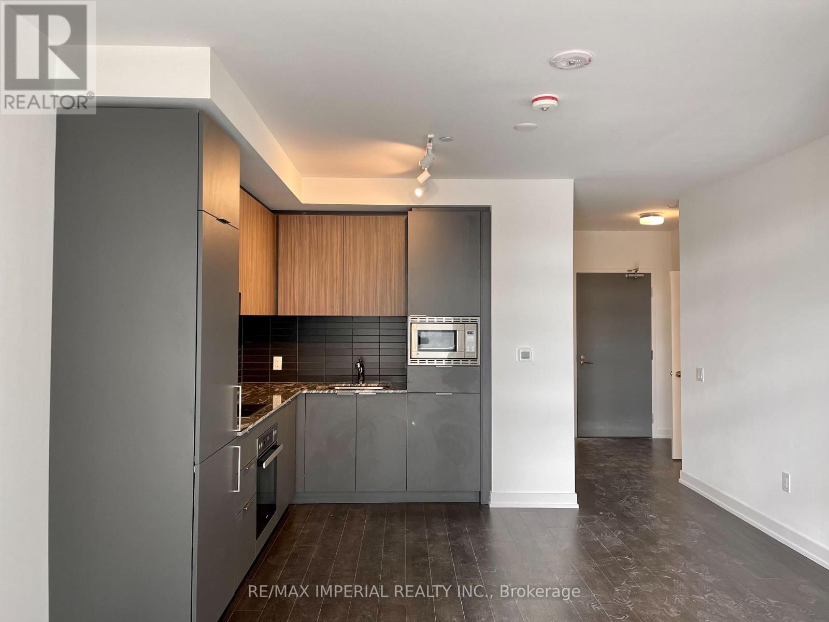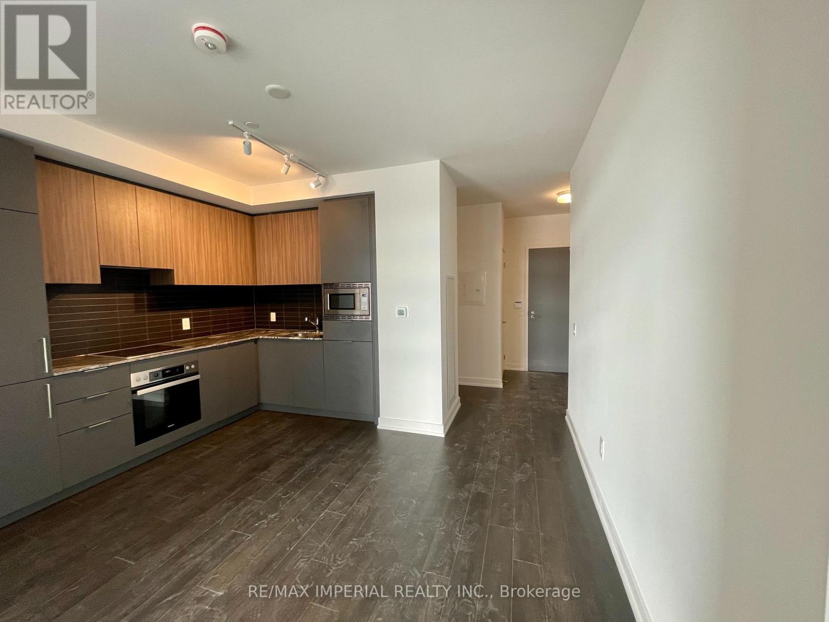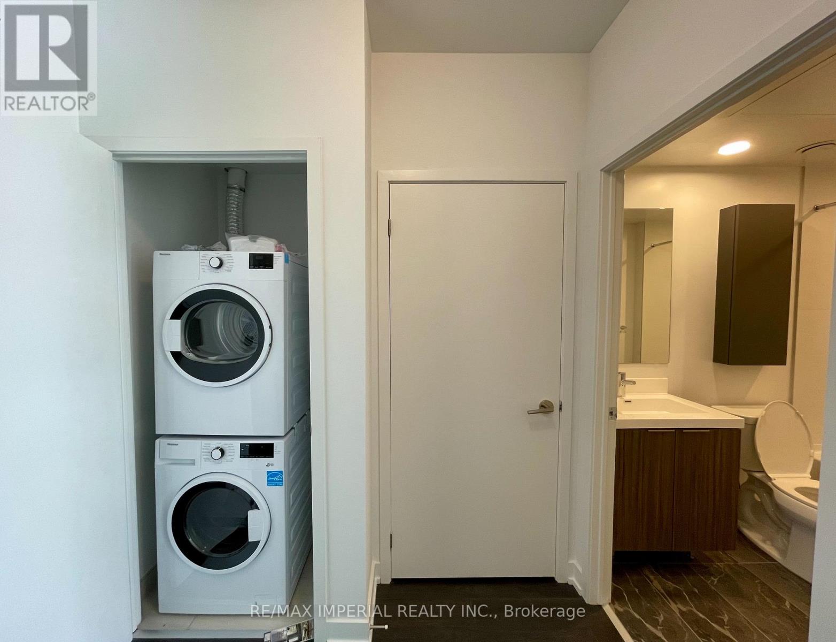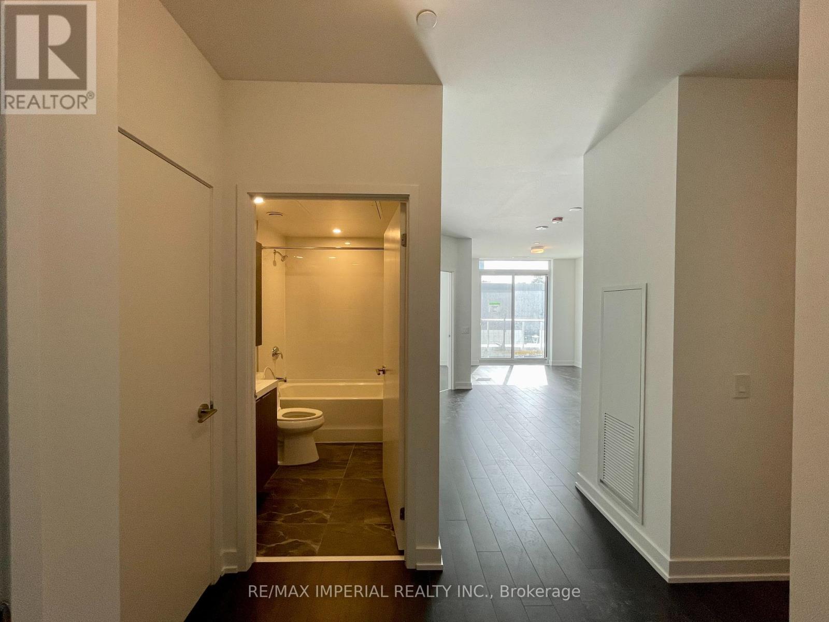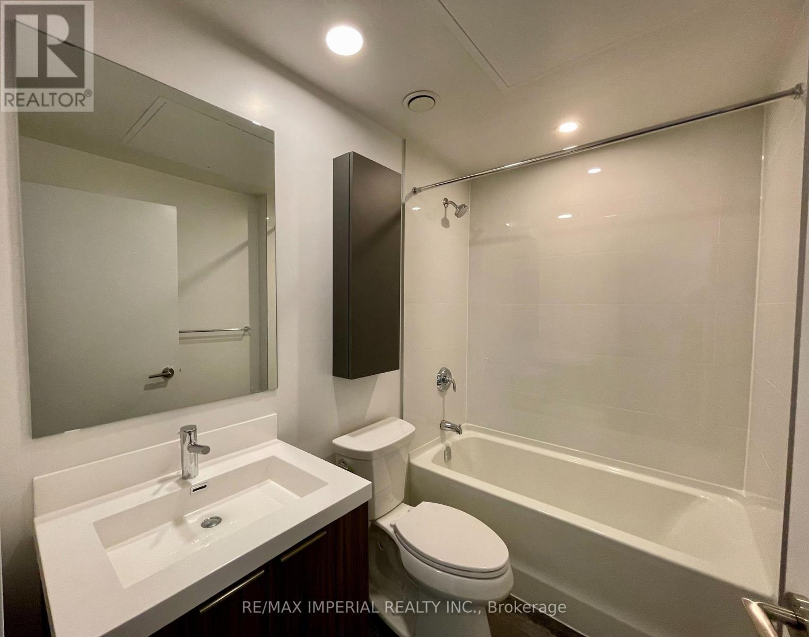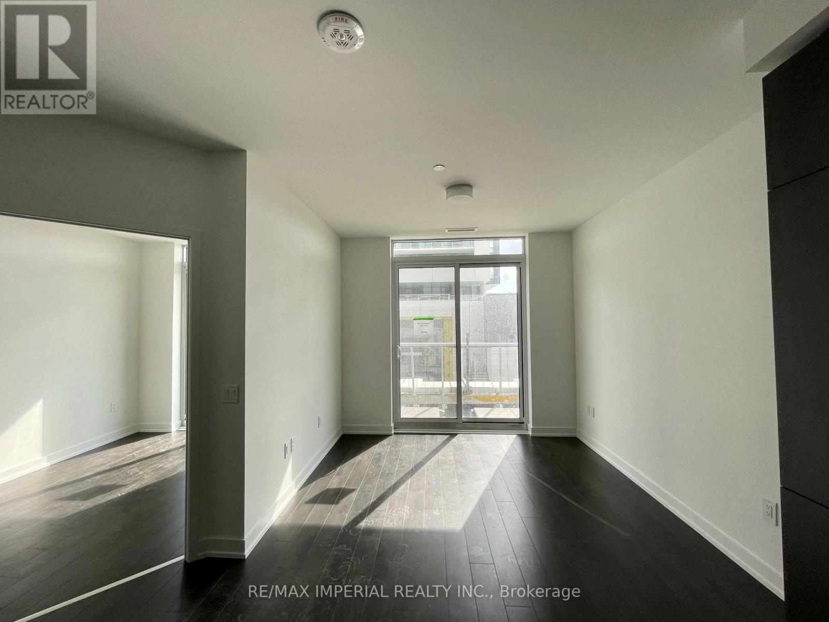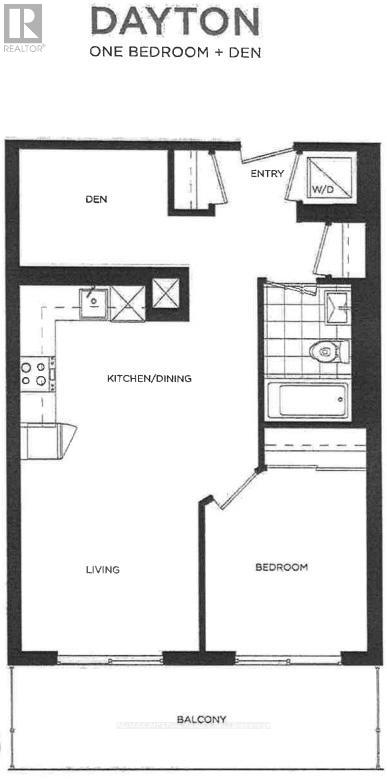207 - 50 O'neill Road Toronto, Ontario M3C 0H1
2 Bedroom
1 Bathroom
600 - 699 sqft
Central Air Conditioning, Ventilation System
Heat Pump, Not Known
$2,400 Monthly
Luxury, 2 years New, 1 Bed+Den Condo With Contemporary Kitchen, An Ensuite Laundry, and South Exposure. Open Concept With Floor To Ceiling Windows And Plenty Of Natural Sunlight. Walking Distance To Toronto's Master-Planned Community, Don Mills Is In The Heart Of Midtown, Connected To Great Shopping, Fine Dining, Schools, Parks, Libraries, Community Centers, & TTC At Your Door steps (id:60365)
Property Details
| MLS® Number | C12569194 |
| Property Type | Single Family |
| Community Name | Banbury-Don Mills |
| AmenitiesNearBy | Park, Public Transit |
| CommunityFeatures | Pets Allowed With Restrictions |
| Features | Balcony, Carpet Free |
| ParkingSpaceTotal | 1 |
| ViewType | View |
Building
| BathroomTotal | 1 |
| BedroomsAboveGround | 1 |
| BedroomsBelowGround | 1 |
| BedroomsTotal | 2 |
| Age | New Building |
| Appliances | Garage Door Opener Remote(s) |
| BasementType | None |
| CoolingType | Central Air Conditioning, Ventilation System |
| ExteriorFinish | Concrete |
| FlooringType | Laminate |
| HeatingFuel | Electric |
| HeatingType | Heat Pump, Not Known |
| SizeInterior | 600 - 699 Sqft |
| Type | Apartment |
Parking
| Underground | |
| Garage |
Land
| Acreage | No |
| LandAmenities | Park, Public Transit |
Rooms
| Level | Type | Length | Width | Dimensions |
|---|---|---|---|---|
| Flat | Kitchen | 3.54 m | 2.47 m | 3.54 m x 2.47 m |
| Flat | Dining Room | 3.54 m | 2.47 m | 3.54 m x 2.47 m |
| Flat | Living Room | 3.11 m | 3.05 m | 3.11 m x 3.05 m |
| Flat | Primary Bedroom | 3.17 m | 2.84 m | 3.17 m x 2.84 m |
| Flat | Den | 2.62 m | 2.07 m | 2.62 m x 2.07 m |
Max Yao
Broker
RE/MAX Imperial Realty Inc.
2390 Bristol Circle #4
Oakville, Ontario L6H 6M5
2390 Bristol Circle #4
Oakville, Ontario L6H 6M5
Yang Liu
Salesperson
RE/MAX Imperial Realty Inc.
2390 Bristol Circle #4
Oakville, Ontario L6H 6M5
2390 Bristol Circle #4
Oakville, Ontario L6H 6M5

