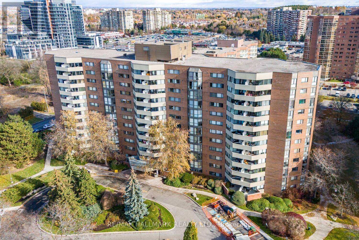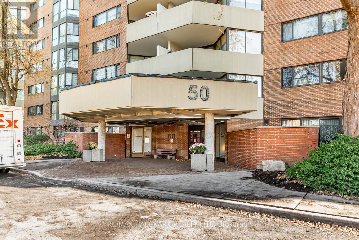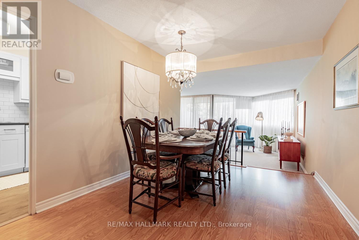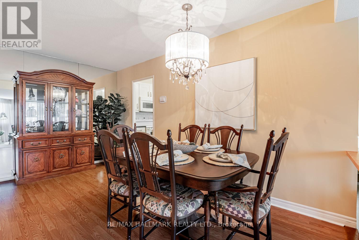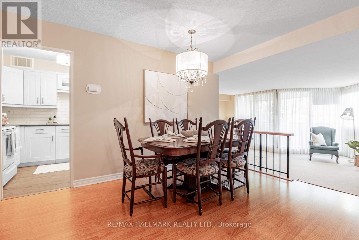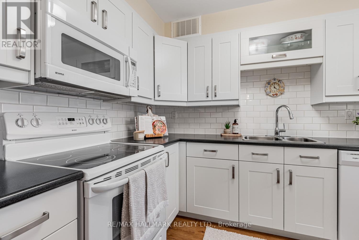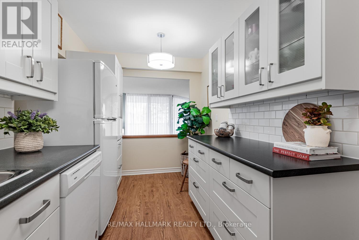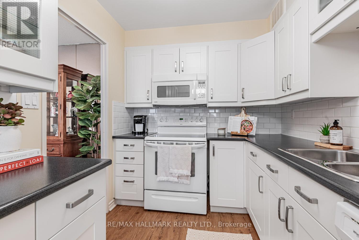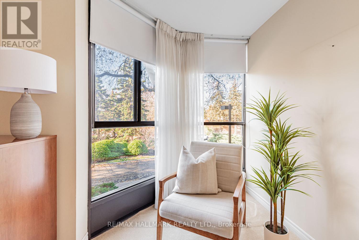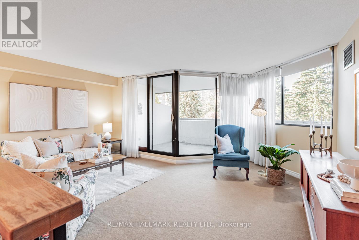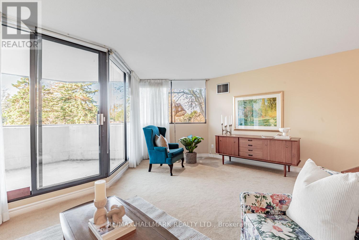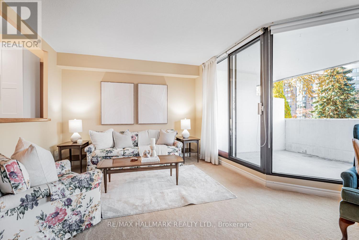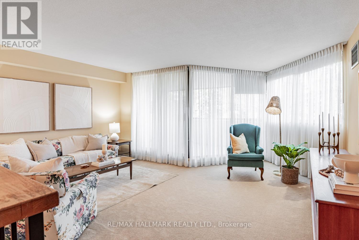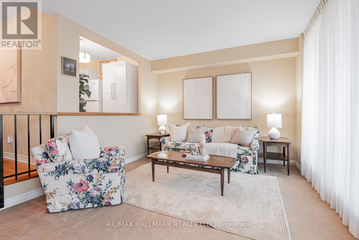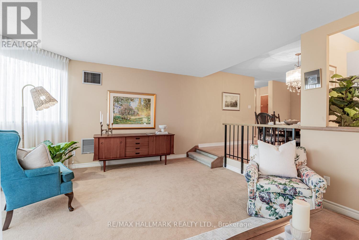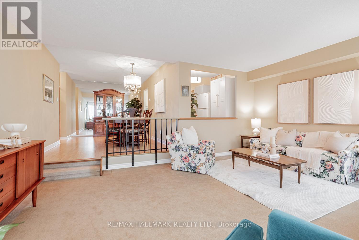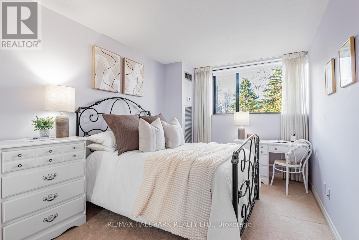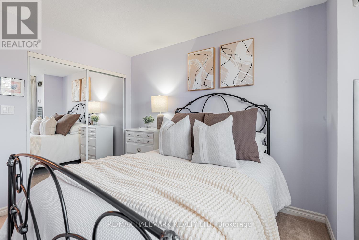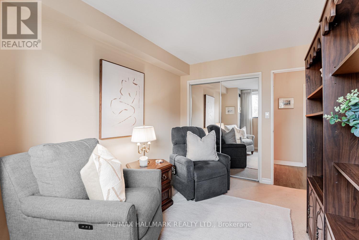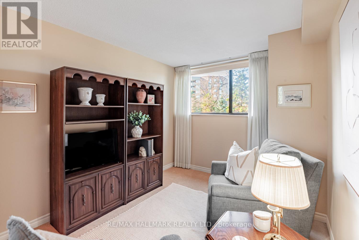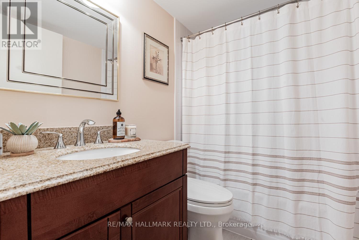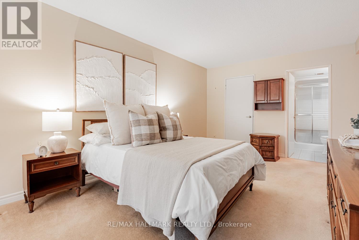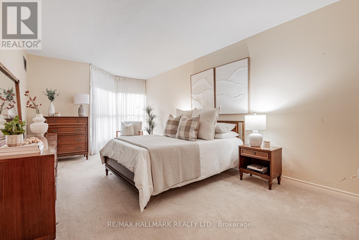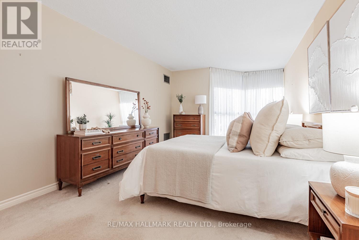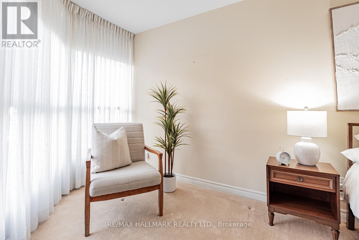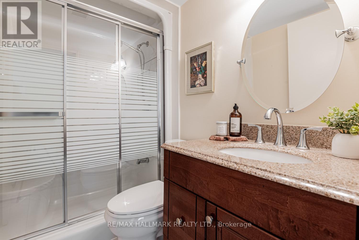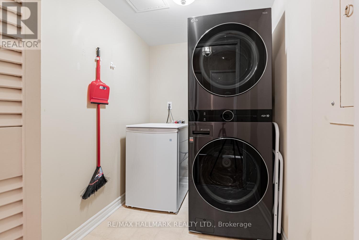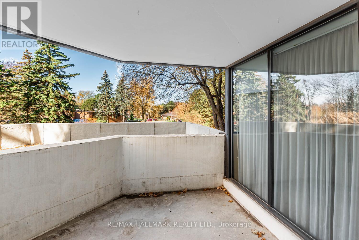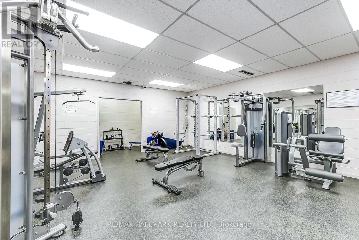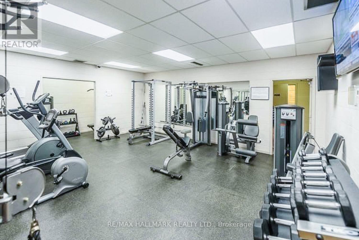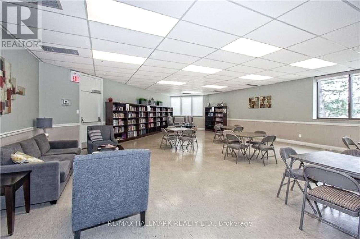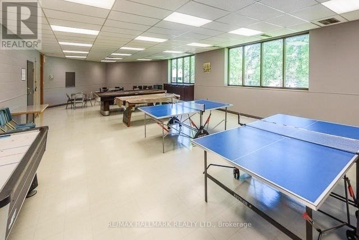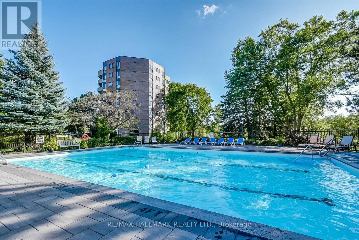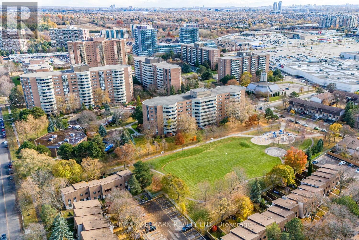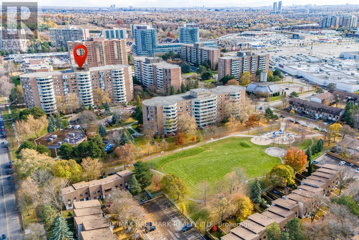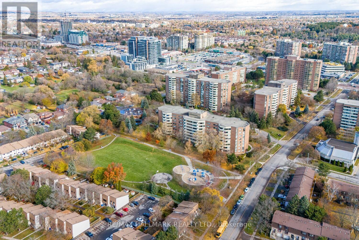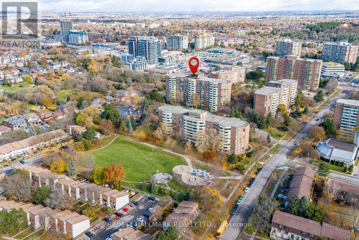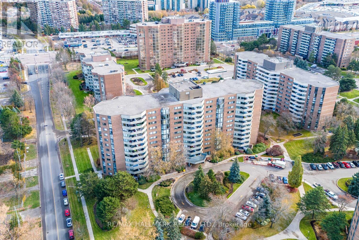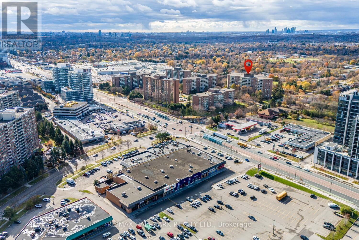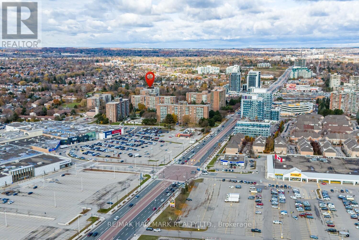207 - 50 Baif Boulevard Richmond Hill, Ontario L4C 5L1
$655,000Maintenance, Heat, Electricity, Common Area Maintenance, Parking, Cable TV, Water
$1,201.36 Monthly
Maintenance, Heat, Electricity, Common Area Maintenance, Parking, Cable TV, Water
$1,201.36 MonthlyWelcome to 50 Baif Blvd! Nothing is small in this fabulous 3-bedroom, 2-bath condo offering 1,357 sq. ft. of bright, west-facing living space. Featuring a unique bungalow-style layout, this suite smartly separates the main living areas from the private bedroom wing, creating a functional and contemporary flow throughout. The spacious kitchen is perfect for the chef of the house, complete with soft-close cabinetry, ample counter space, and a separate pantry cabinet. Enjoy family dinners in the large dining area, then relax in the sun-filled, sunken living room with floor-to-ceiling windows and a walkout to your private oversized balcony ideal for morning coffee or evening sunsets. You'll love the separate laundry room, with in-unit storage, and a spacious locker room for added convenience. Each bedroom features large closets with built-in organizers, offering exceptional space and practicality. Set in a beautiful park-like community it offers manicured grounds and excellent amenities in the soon-to-open New Club 66, complete with a gym, sauna, outdoor pool, party/game rooms, and a vibrant social calendar. Conveniently located on the 2nd floor, this suite offers easy access by stairs or elevator and comes with two side-by-side parking spots, a rare and valuable bonus! Condo fees are all-inclusive, covering heat, hydro, water, A/C, cable, and full use of all amenities. Conveniently located in an amazing neighborhood, steps to public transit, shopping, library, hospital, parks, playgrounds, and schools. This spacious, thoughtfully designed condo has it all, comfort, convenience, and community. Don't miss your chance to call this home! (id:60365)
Property Details
| MLS® Number | N12544030 |
| Property Type | Single Family |
| Community Name | North Richvale |
| AmenitiesNearBy | Park, Hospital, Place Of Worship, Public Transit, Schools |
| CommunityFeatures | Pets Allowed With Restrictions, Community Centre |
| Features | Balcony |
| ParkingSpaceTotal | 2 |
| PoolType | Outdoor Pool |
Building
| BathroomTotal | 2 |
| BedroomsAboveGround | 3 |
| BedroomsTotal | 3 |
| Amenities | Recreation Centre, Exercise Centre, Sauna, Visitor Parking, Car Wash, Storage - Locker |
| Appliances | Garage Door Opener Remote(s), Blinds, Dryer, Freezer, Garage Door Opener, Microwave, Stove, Washer, Window Coverings, Refrigerator |
| BasementType | None |
| CoolingType | Central Air Conditioning |
| ExteriorFinish | Brick |
| FlooringType | Laminate, Carpeted |
| HeatingFuel | Natural Gas |
| HeatingType | Forced Air |
| SizeInterior | 1200 - 1399 Sqft |
| Type | Apartment |
Parking
| Underground | |
| Garage |
Land
| Acreage | No |
| LandAmenities | Park, Hospital, Place Of Worship, Public Transit, Schools |
Rooms
| Level | Type | Length | Width | Dimensions |
|---|---|---|---|---|
| Main Level | Kitchen | 4.6 m | 2.26 m | 4.6 m x 2.26 m |
| Main Level | Dining Room | 4.57 m | 2.96 m | 4.57 m x 2.96 m |
| Main Level | Living Room | 5.22 m | 4.11 m | 5.22 m x 4.11 m |
| Main Level | Primary Bedroom | 6.07 m | 3.35 m | 6.07 m x 3.35 m |
| Main Level | Bedroom 2 | 3.93 m | 2.77 m | 3.93 m x 2.77 m |
| Main Level | Bedroom 3 | 3.69 m | 2.8 m | 3.69 m x 2.8 m |
| Main Level | Laundry Room | 1.86 m | 1.66 m | 1.86 m x 1.66 m |
Daryl King
Salesperson
Dianne King
Salesperson

