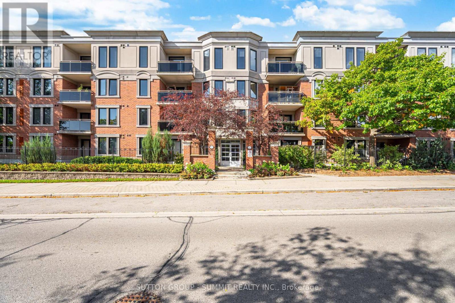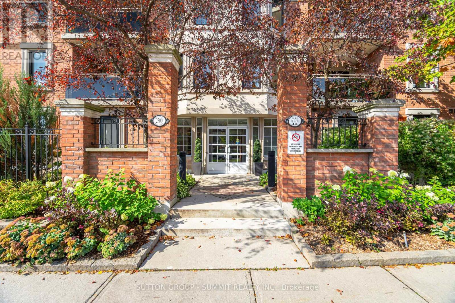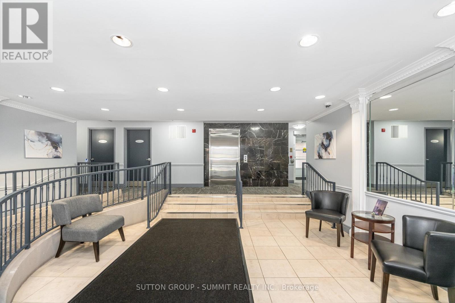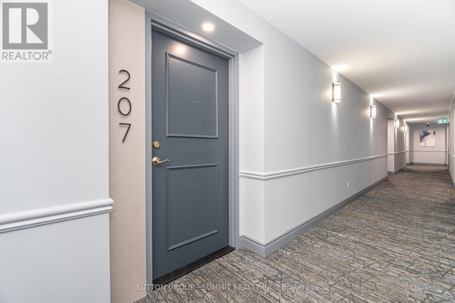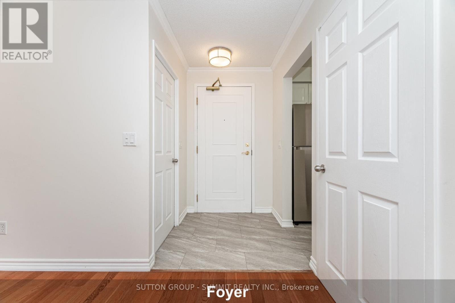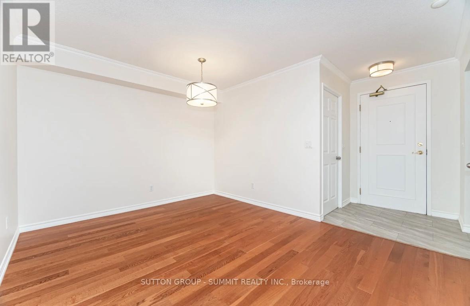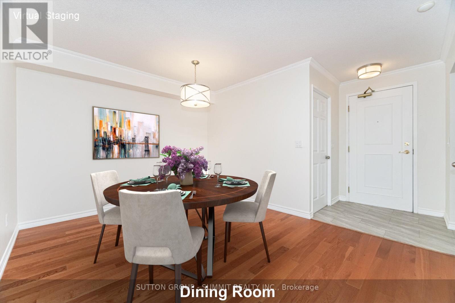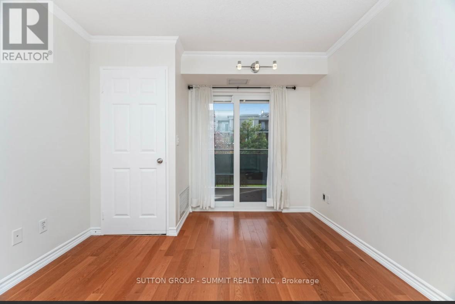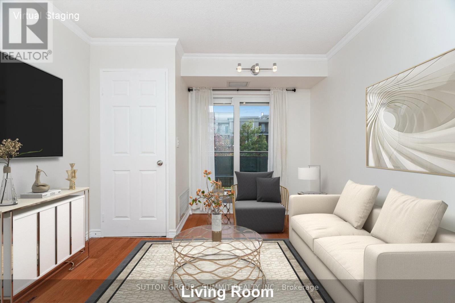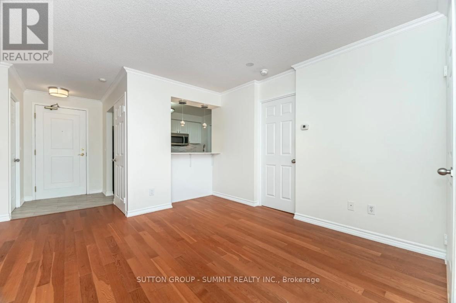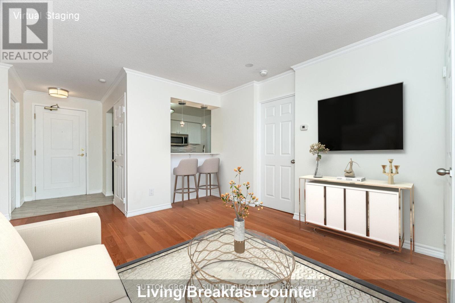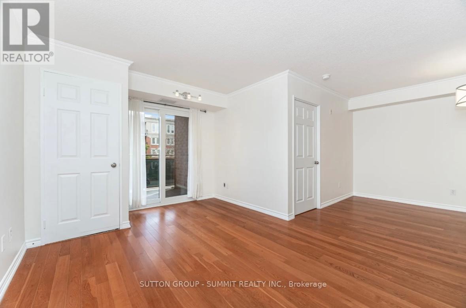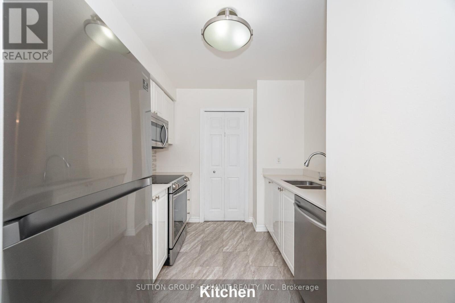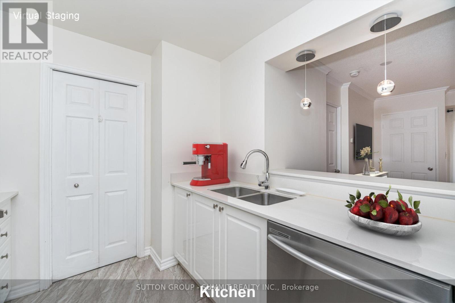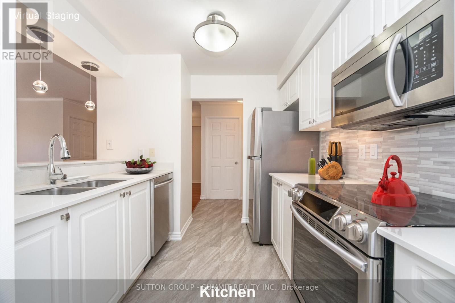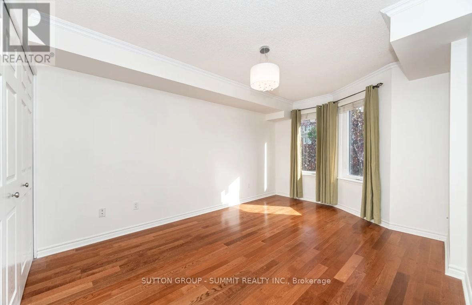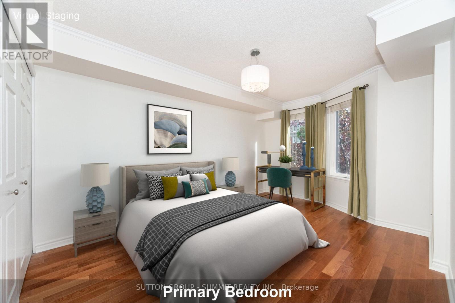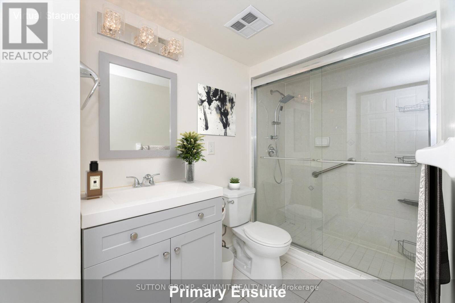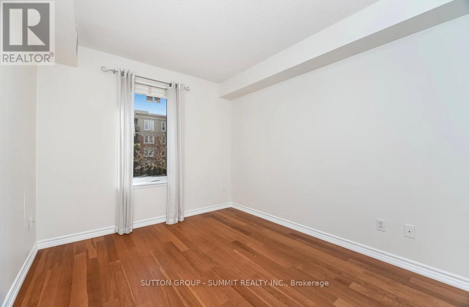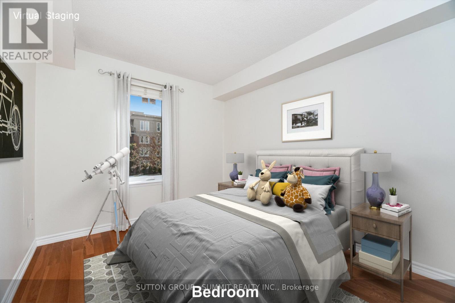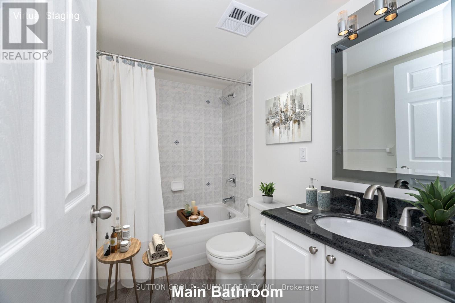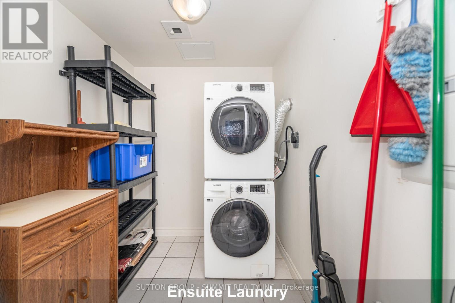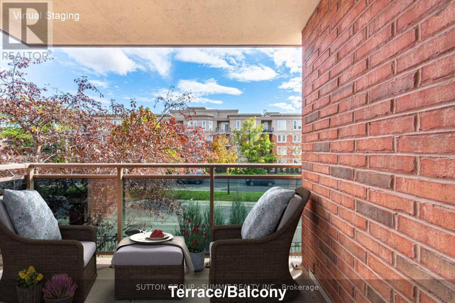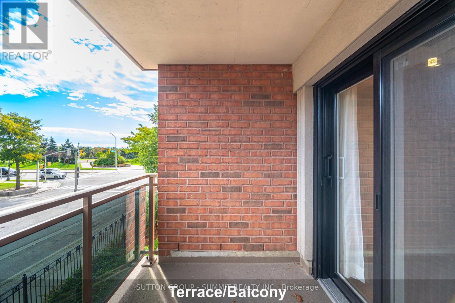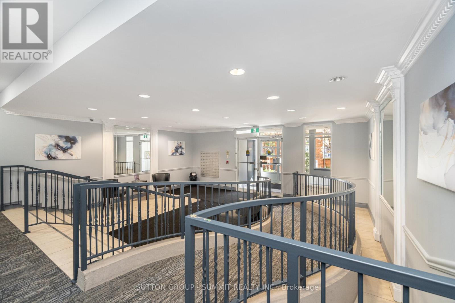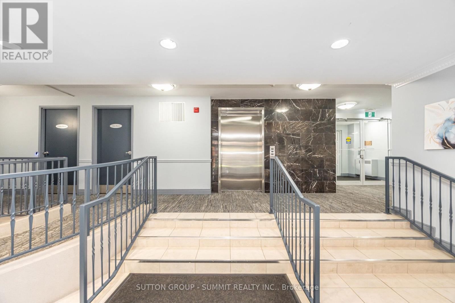207 - 2300 Parkhaven Boulevard Oakville, Ontario L6H 6V9
$609,000Maintenance, Heat, Common Area Maintenance, Insurance, Water, Parking
$827.51 Monthly
Maintenance, Heat, Common Area Maintenance, Insurance, Water, Parking
$827.51 MonthlyFantastic opportunity to own this beautiful, spacious two bedroom, two bathroom suite in Park Place II located in Oakville. This is a very well maintained boutique style building. The unit offers an open style concept design complete with an updated kitchen with breakfast counter.Stainless steel Samsung appliances are included and are in excellent condition. As well, the abundance of counter space will make preparing your favourite meals a breeze. Adjacent to the kitchen is a conveniently located ensuite laundry and storage/pantry where you will find a quality Samsung stacked clothes washer and dryer only two years old. The open concept living and dining area are both spacious and feature hardwood flooring with a walkout to the large terrace, perfect for relaxing after a long day. The large primary bedroom features a double closet, picturesque windows and a three piece ensuite bathroom with a walk in glass shower complete with rain head shower system. The main four piece bath is modern and perfect for family members and or guests to enjoy. Included with this suite are two owned underground parking spaces as well as locker storage area. Visitor parking is provided at rear of building.The building offers amenities such as a Party/Meeting room, tire storage area and bicycle storage room. New windows and patio doors have been installed (September 2025) throughout the building and the common areas have recently been renovated and updated. This property is ready for you to move in and enjoy!The unit is vacant and has been virtually staged to offer some possible ideas for furniture placement and design. (id:60365)
Property Details
| MLS® Number | W12481035 |
| Property Type | Single Family |
| Community Name | 1015 - RO River Oaks |
| AmenitiesNearBy | Park, Place Of Worship, Public Transit, Schools |
| CommunityFeatures | Pets Allowed With Restrictions, Community Centre |
| Features | Elevator, Carpet Free |
| ParkingSpaceTotal | 2 |
Building
| BathroomTotal | 2 |
| BedroomsAboveGround | 2 |
| BedroomsTotal | 2 |
| Amenities | Party Room, Visitor Parking, Storage - Locker |
| Appliances | Blinds, Dishwasher, Dryer, Microwave, Stove, Washer, Window Coverings, Refrigerator |
| ArchitecturalStyle | Multi-level |
| BasementType | None |
| CoolingType | Central Air Conditioning |
| ExteriorFinish | Brick |
| FlooringType | Laminate, Hardwood, Tile |
| HeatingFuel | Natural Gas |
| HeatingType | Forced Air |
| SizeInterior | 800 - 899 Sqft |
| Type | Apartment |
Parking
| Underground | |
| Garage |
Land
| Acreage | No |
| LandAmenities | Park, Place Of Worship, Public Transit, Schools |
| LandscapeFeatures | Landscaped |
Rooms
| Level | Type | Length | Width | Dimensions |
|---|---|---|---|---|
| Main Level | Foyer | 1.88 m | 1.34 m | 1.88 m x 1.34 m |
| Main Level | Living Room | 4.32 m | 3.07 m | 4.32 m x 3.07 m |
| Main Level | Dining Room | 3.1 m | 2.95 m | 3.1 m x 2.95 m |
| Main Level | Kitchen | 2.95 m | 2.49 m | 2.95 m x 2.49 m |
| Main Level | Primary Bedroom | 4.34 m | 3.22 m | 4.34 m x 3.22 m |
| Main Level | Bedroom 2 | 3.79 m | 2.81 m | 3.79 m x 2.81 m |
| Main Level | Bathroom | 3.24 m | 1.5 m | 3.24 m x 1.5 m |
| Main Level | Bathroom | 2.47 m | 1.5 m | 2.47 m x 1.5 m |
Rick Machado
Salesperson
33 Pearl Street #100
Mississauga, Ontario L5M 1X1

