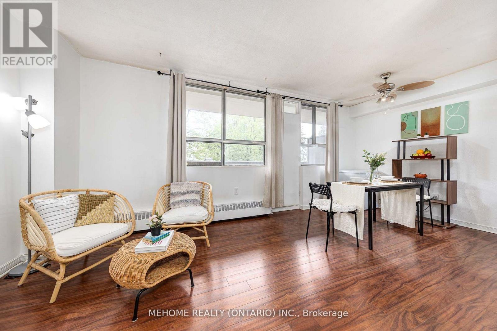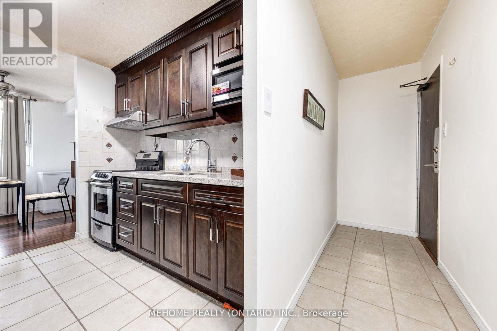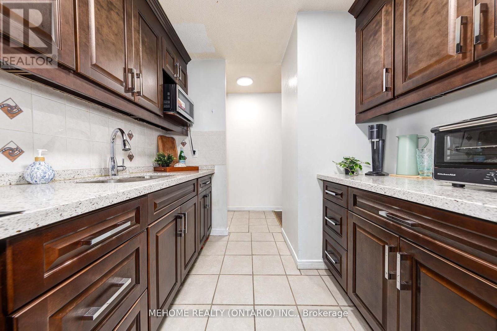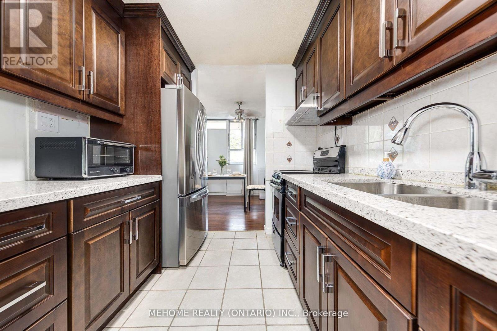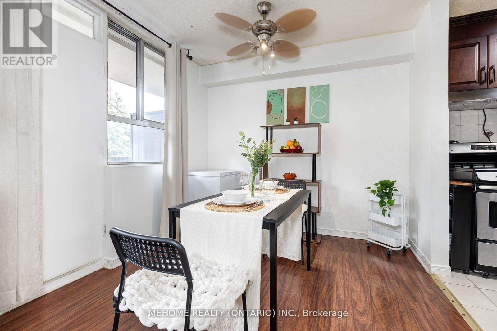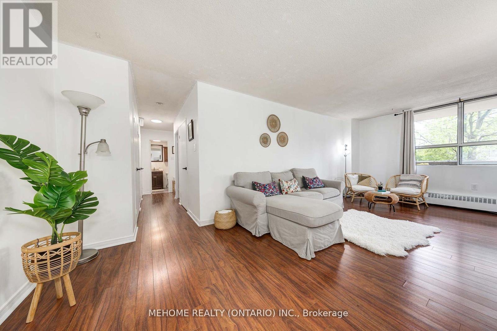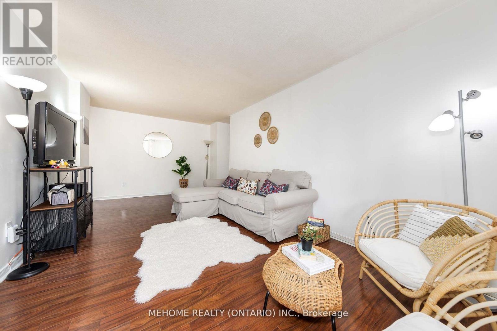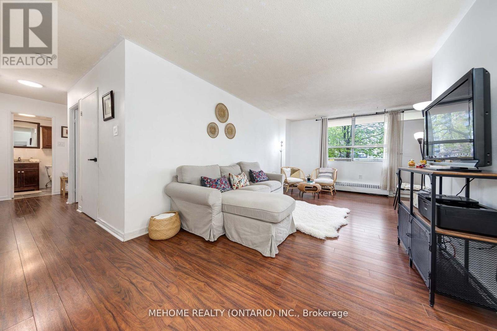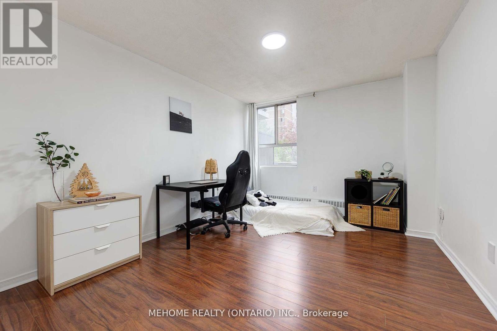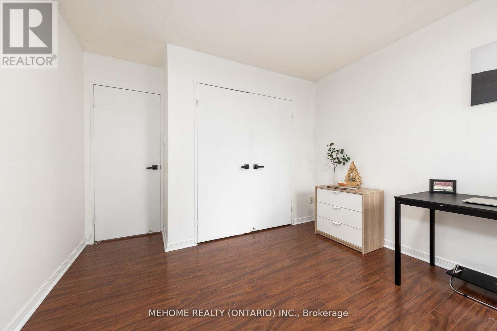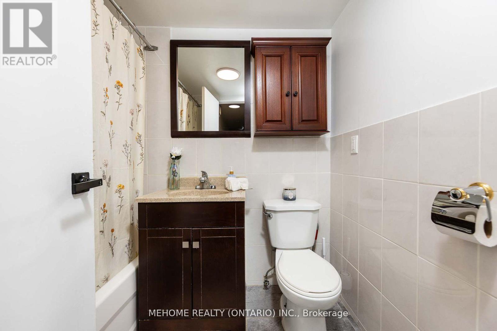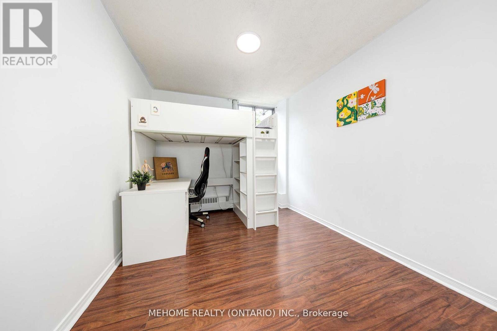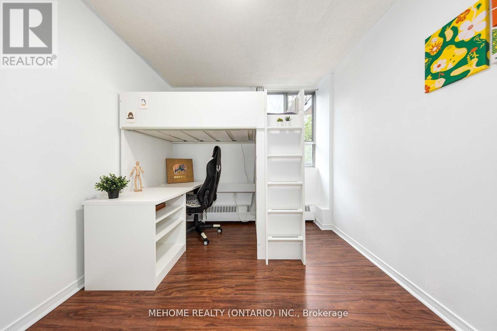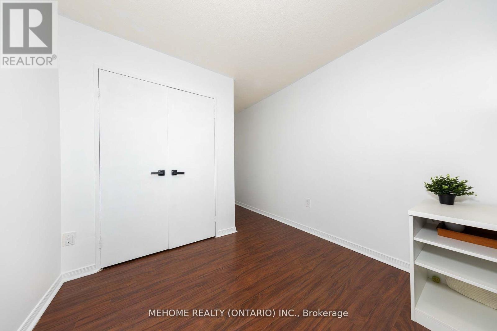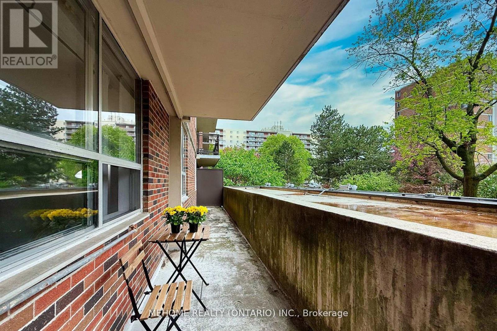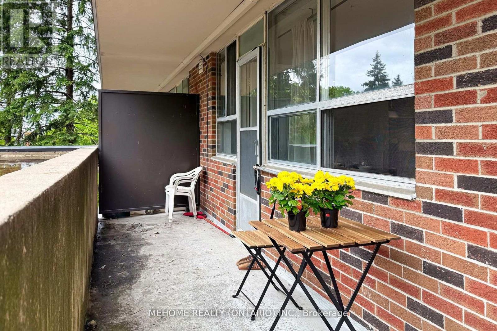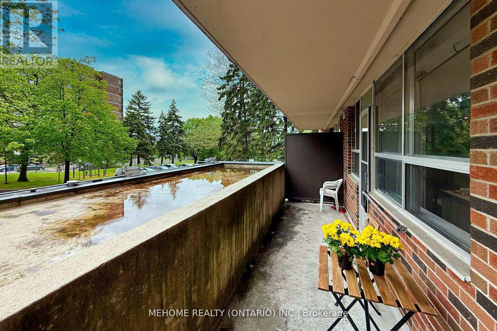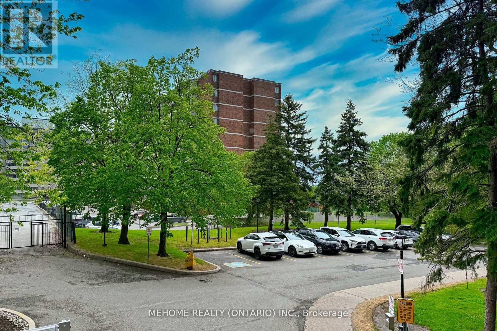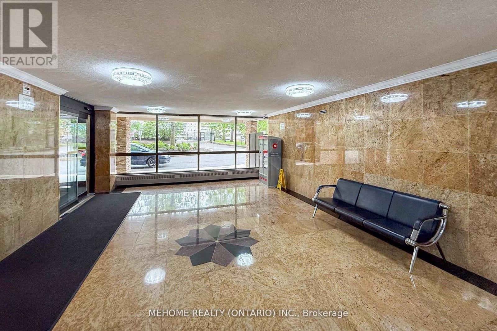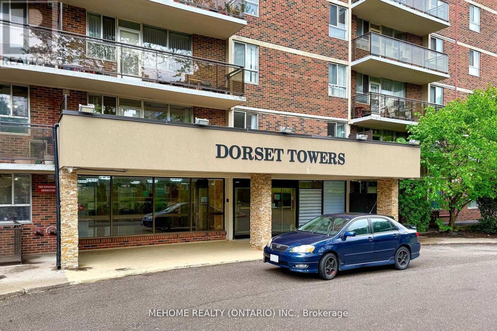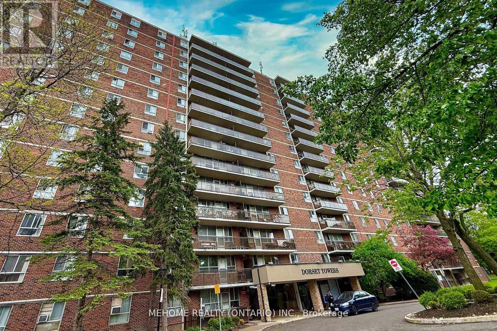207 - 1950 Kennedy Road Toronto, Ontario M1P 4S9
$425,000Maintenance, Cable TV, Common Area Maintenance, Heat, Insurance, Parking, Water
$606.69 Monthly
Maintenance, Cable TV, Common Area Maintenance, Heat, Insurance, Parking, Water
$606.69 MonthlyDiscover exceptional value at Dorset Tower Condos, 1950 Kennedy Rd. This bright and spacious 2-bedroom, 1-bath suite features an open-concept living and dining area with sleek laminate flooring, a modern kitchen with quartz-style counters, stainless steel appliances, and a deep pantry. Both bedrooms offer large closets, ensuring plenty of in-suite storage, plus an ensuite locker adds even more convenience.Unlike many condos in this price range, this well-managed and secure building offers lower maintenance fees per square foot, which already include heat, water, cable TV, and high-speed interneta rare advantage for cost-conscious buyers. Amenities include an exercise room, sauna, party/meeting room, playground, and ample visitor parking.Perfectly located just steps to Kennedy Commons shopping (Costco, Metro, Starbucks, LA Fitness, restaurants, and more), with quick access to Hwy 401 and convenient TTC connections via Kennedy subway and bus routes. A smart choice for first-time buyers, downsizers, or investors looking for comfort, convenience, and long-term value across the GTA. (id:60365)
Property Details
| MLS® Number | E12386891 |
| Property Type | Single Family |
| Community Name | Dorset Park |
| AmenitiesNearBy | Place Of Worship, Public Transit, Schools |
| CommunityFeatures | Pet Restrictions |
| Features | Carpet Free, Laundry- Coin Operated |
| ParkingSpaceTotal | 1 |
Building
| BathroomTotal | 1 |
| BedroomsAboveGround | 2 |
| BedroomsTotal | 2 |
| Amenities | Exercise Centre, Party Room, Visitor Parking |
| Appliances | Stove, Window Coverings, Refrigerator |
| ExteriorFinish | Brick |
| FireProtection | Security System |
| FlooringType | Laminate, Tile |
| HeatingFuel | Natural Gas |
| HeatingType | Baseboard Heaters |
| SizeInterior | 800 - 899 Sqft |
| Type | Apartment |
Parking
| No Garage |
Land
| Acreage | No |
| LandAmenities | Place Of Worship, Public Transit, Schools |
Rooms
| Level | Type | Length | Width | Dimensions |
|---|---|---|---|---|
| Flat | Living Room | 6.7 m | 3.25 m | 6.7 m x 3.25 m |
| Flat | Dining Room | 2.85 m | 2.45 m | 2.85 m x 2.45 m |
| Flat | Kitchen | 2.75 m | 2.4 m | 2.75 m x 2.4 m |
| Flat | Primary Bedroom | 5.25 m | 3.5 m | 5.25 m x 3.5 m |
| Flat | Bedroom 2 | 4.05 m | 3.3 m | 4.05 m x 3.3 m |
https://www.realtor.ca/real-estate/28826651/207-1950-kennedy-road-toronto-dorset-park-dorset-park
Wendy Lee
Salesperson
9120 Leslie St #101
Richmond Hill, Ontario L4B 3J9

