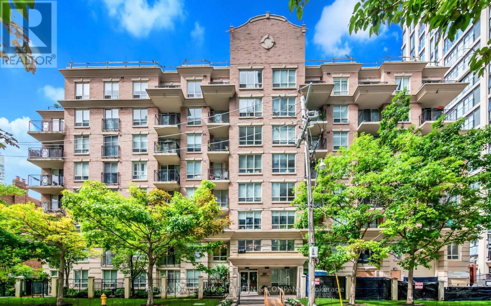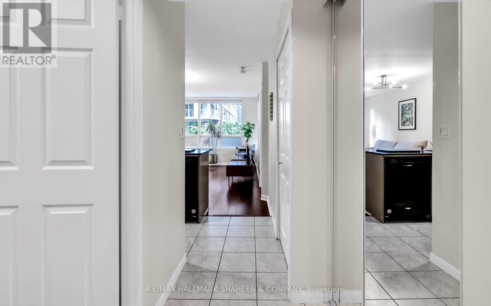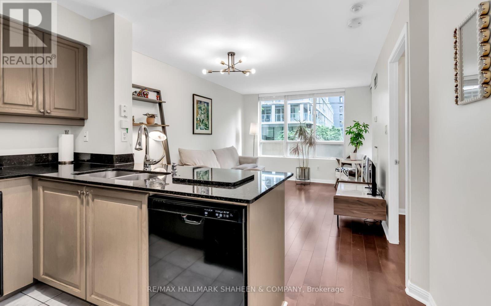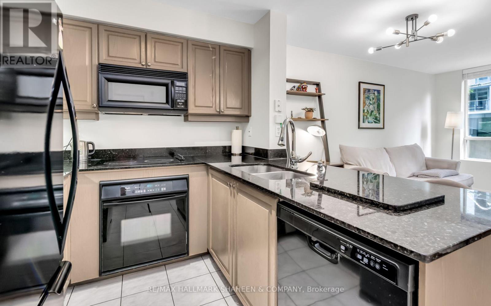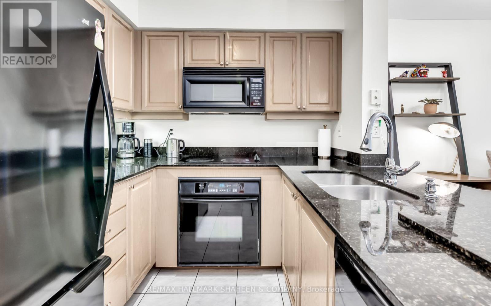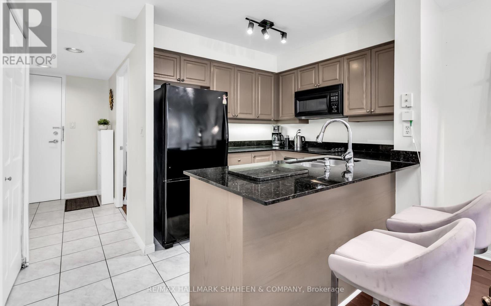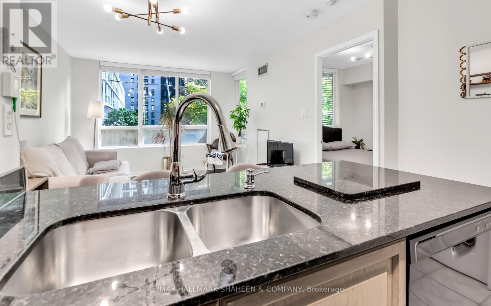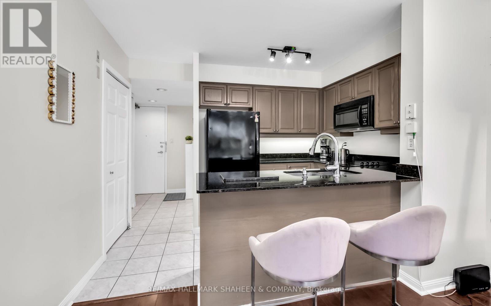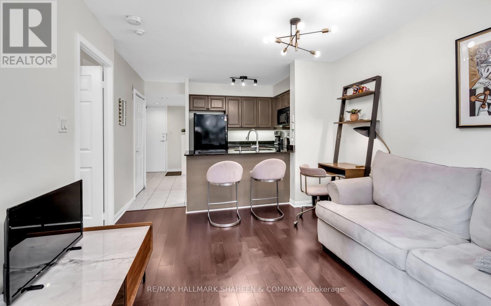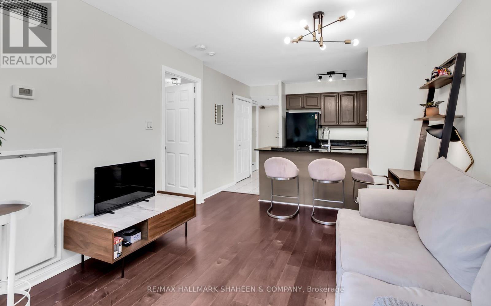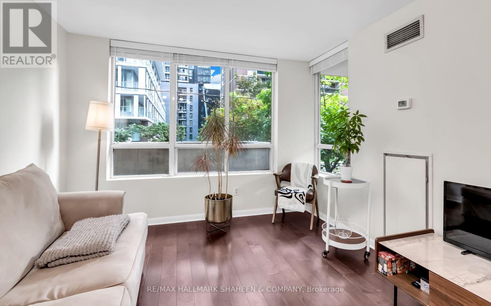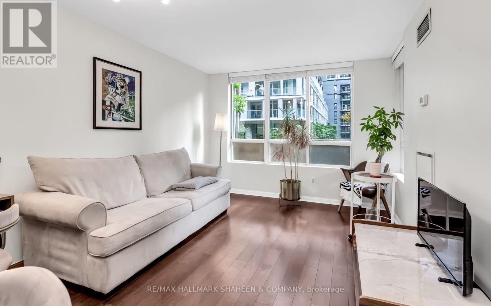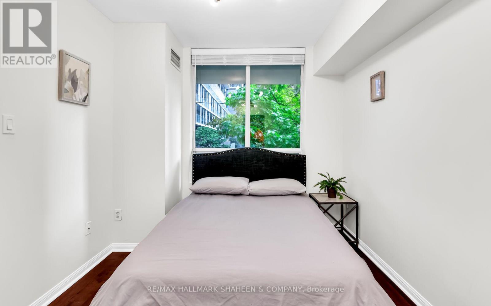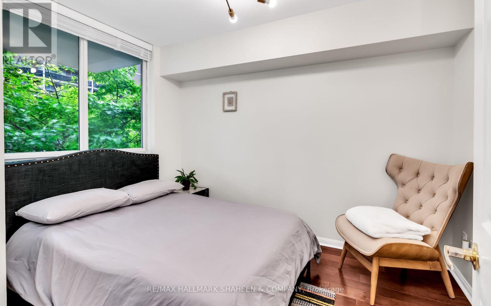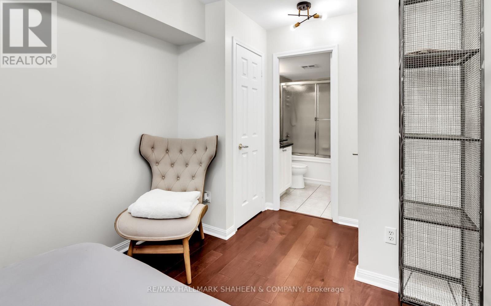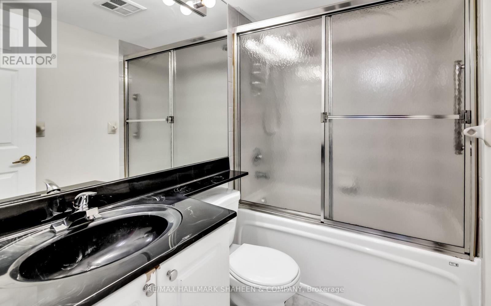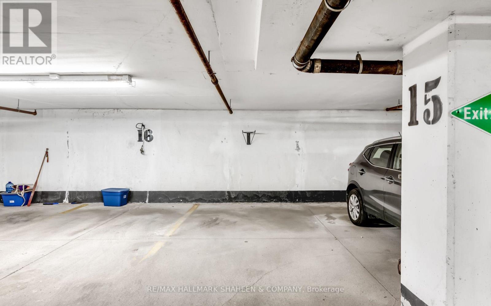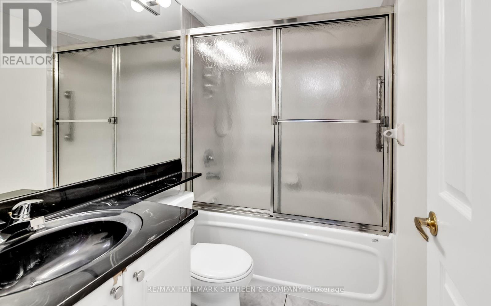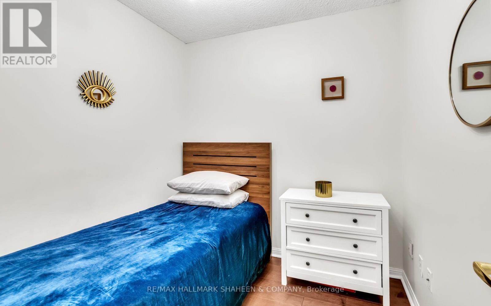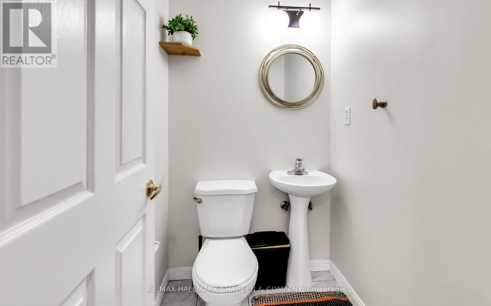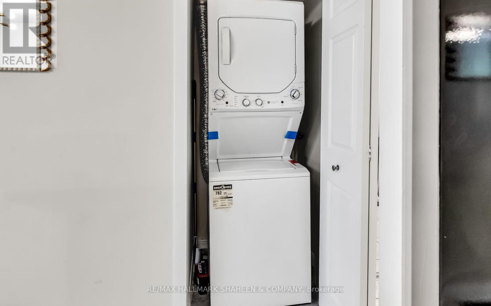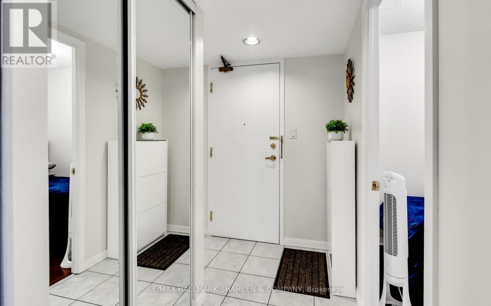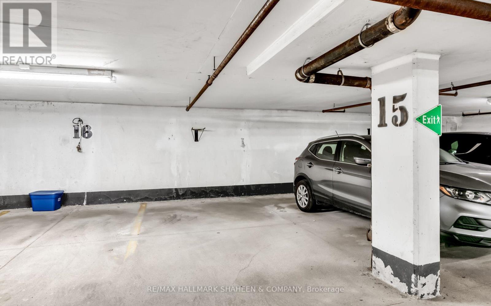207 - 188 Redpath Avenue Toronto, Ontario M4P 3J2
$465,000Maintenance, Water, Heat, Common Area Maintenance, Insurance, Parking
$811.79 Monthly
Maintenance, Water, Heat, Common Area Maintenance, Insurance, Parking
$811.79 MonthlyThis is it, the one we've been talking about! You seriously have to check out this condo. It's perfectly nestled right in the middle of all the action in one of Toronto's most exciting neighbourhoods, but it still feels like a bright, peaceful escape. It's a Plazacorp suite, about 619 square feet, and honestly, they made incredible use of every inch. When you walk in, the open-concept living and dining area just flows beautifully; it's exactly the kind of space that's easy to live in every day, but also perfect if you want to have people over, it feels airy and flooded with light. The main bedroom is a great size with tons of storage, which we both know is a game changer. But the real star is the den: it even has its own door, so it's not just some corner nook! You could totally use it as a proper home office (finally, some privacy for those video calls!) or a separate guest room if someone's staying over. Plus, it has two bathrooms, a full one and a half bath, which is so convenient. Seriously, the value here is unreal. We're talking a true Midtown gem that includes the golden ticket of Toronto living: underground parking and a dedicated locker. And get this: the maintenance fees are all-inclusive, so your costs are fixed. No stressful, unknown overhead or surprise bills. If you're looking to invest, the rentability is instant because of this, it's a smart, safe bet. And the location? It's the best. You're set within a community that is exploding with amazing places-new, hot restaurants and cool boutique shops are popping up constantly, plus there's a grocery store right down the street. Transit is everywhere, making it so easy to get around. Whether you've always dreamed of living in Midtown or you're just looking for that amazing investment opportunity, this is literally our chance to win big. It just feels good to be here. (id:60365)
Property Details
| MLS® Number | C12494326 |
| Property Type | Single Family |
| Community Name | Mount Pleasant West |
| CommunityFeatures | Pets Allowed With Restrictions |
| Features | Carpet Free, In Suite Laundry |
| ParkingSpaceTotal | 1 |
Building
| BathroomTotal | 2 |
| BedroomsAboveGround | 1 |
| BedroomsBelowGround | 1 |
| BedroomsTotal | 2 |
| Amenities | Storage - Locker |
| Appliances | Dishwasher, Dryer, Stove, Washer, Refrigerator |
| BasementType | None |
| CoolingType | Central Air Conditioning |
| ExteriorFinish | Brick |
| FlooringType | Tile |
| HalfBathTotal | 1 |
| HeatingFuel | Electric |
| HeatingType | Heat Pump, Not Known |
| SizeInterior | 600 - 699 Sqft |
| Type | Apartment |
Parking
| Underground | |
| Garage |
Land
| Acreage | No |
Rooms
| Level | Type | Length | Width | Dimensions |
|---|---|---|---|---|
| Flat | Living Room | 4.47 m | 3.38 m | 4.47 m x 3.38 m |
| Flat | Kitchen | 2.37 m | 2.49 m | 2.37 m x 2.49 m |
| Flat | Bedroom | 4.18 m | 2.64 m | 4.18 m x 2.64 m |
| Flat | Den | 2.28 m | 2.39 m | 2.28 m x 2.39 m |
Shawn Tahririha
Broker of Record
170 Merton St #313
Toronto, Ontario M4S 1A1
Niki Shahali
Broker
170 Merton St #313
Toronto, Ontario M4S 1A1

