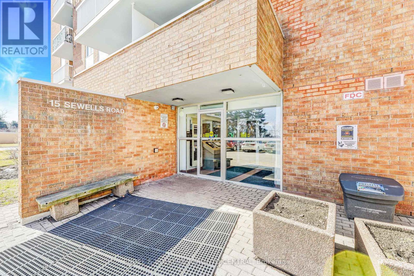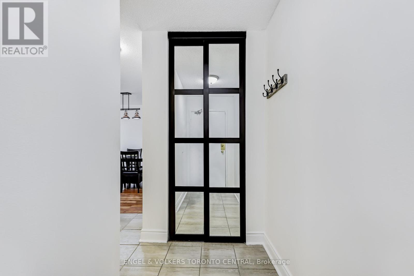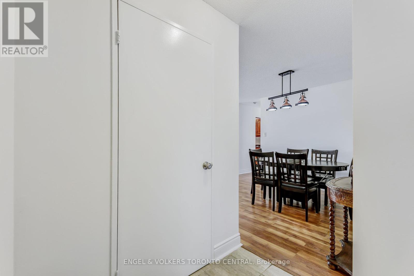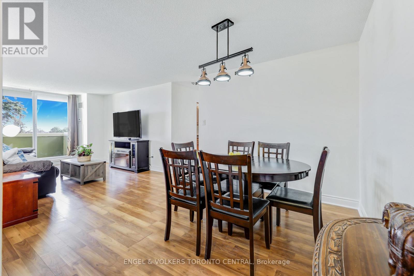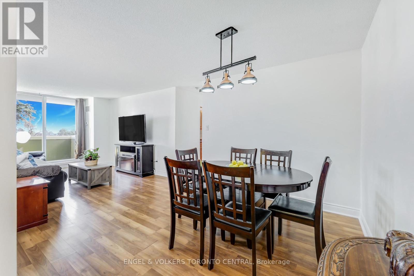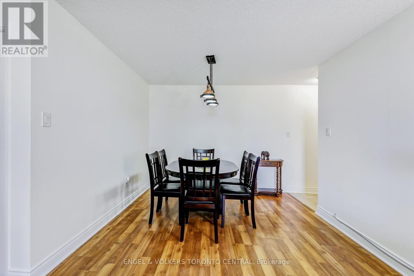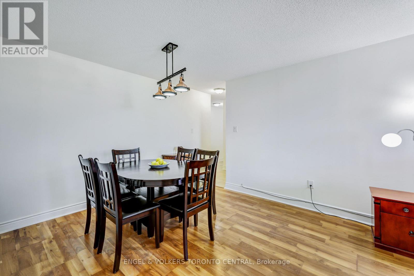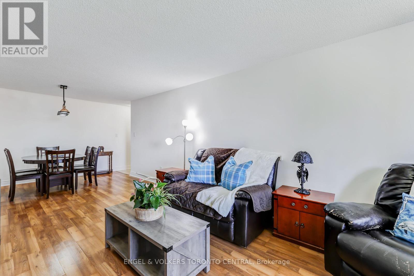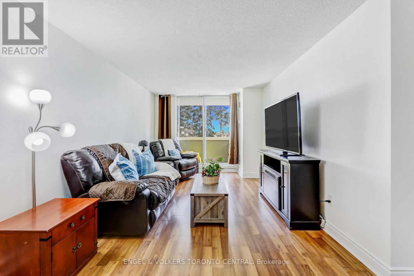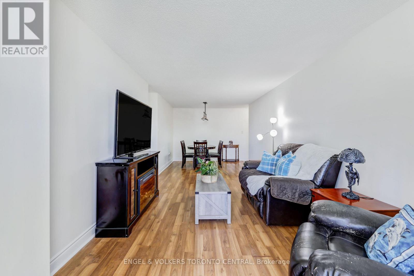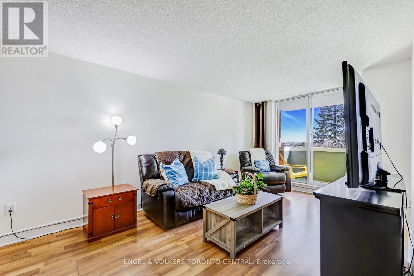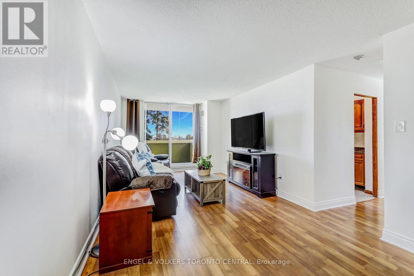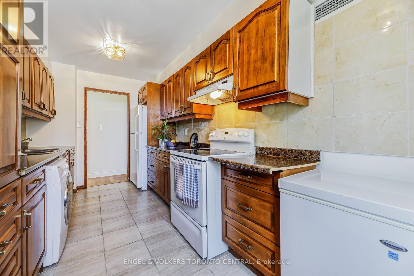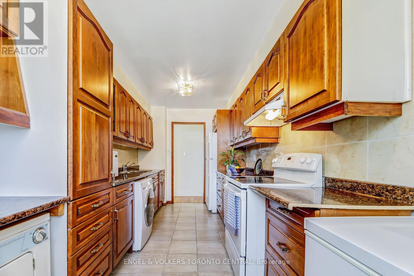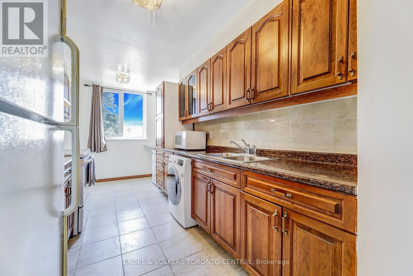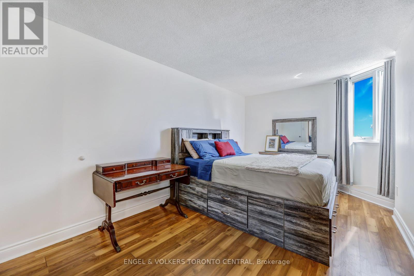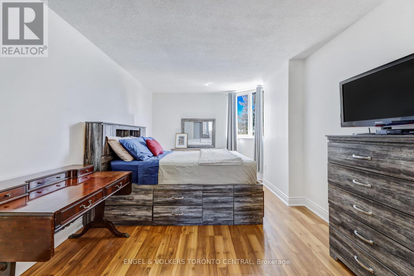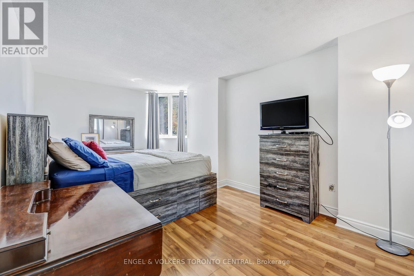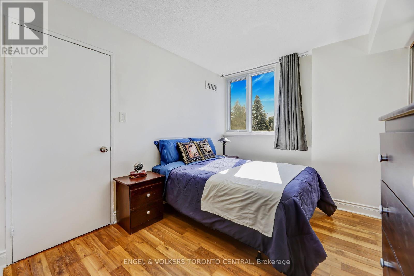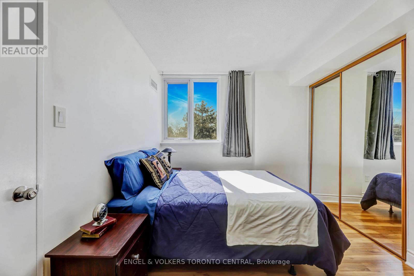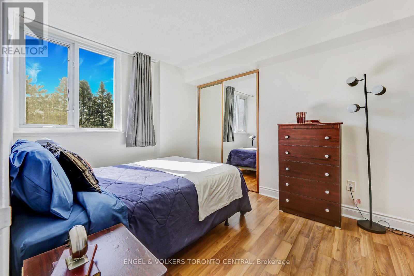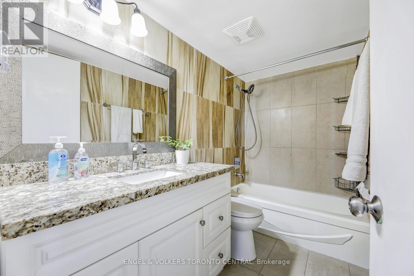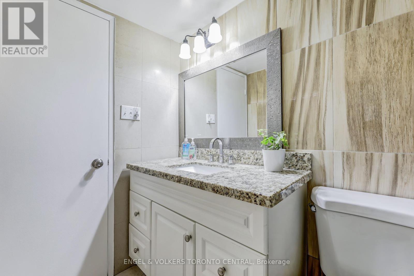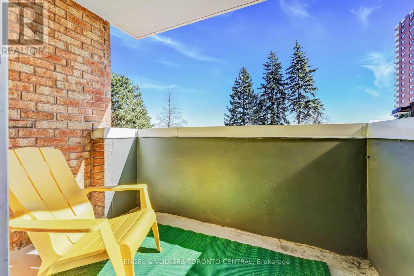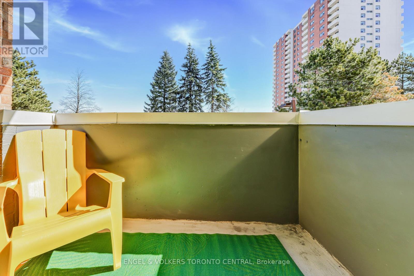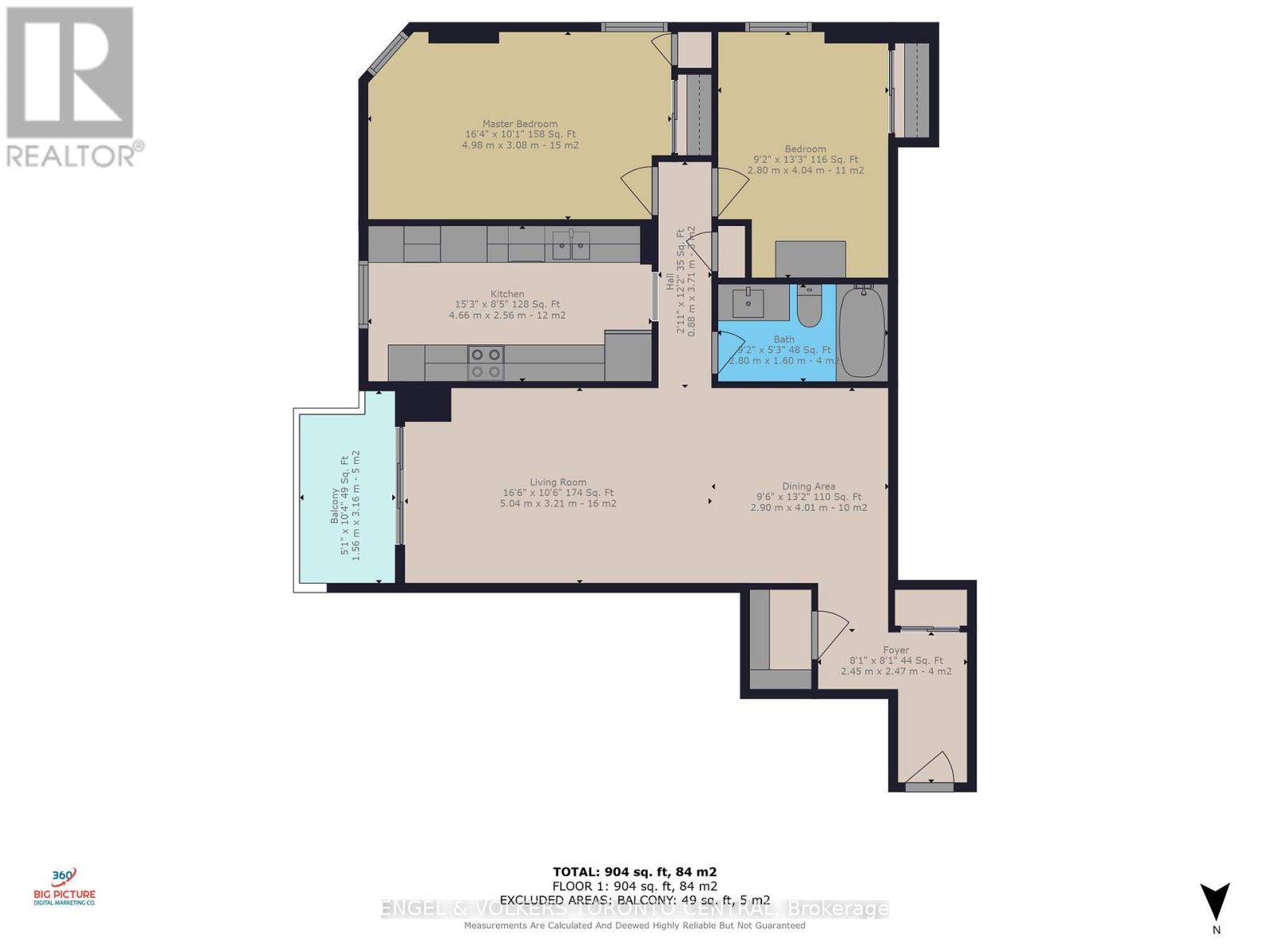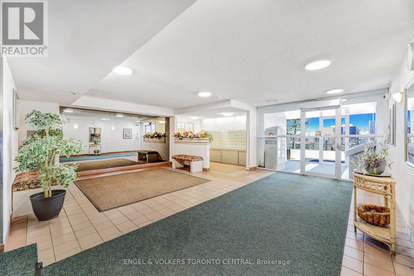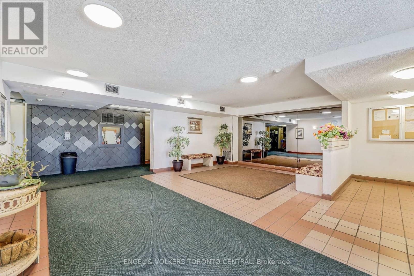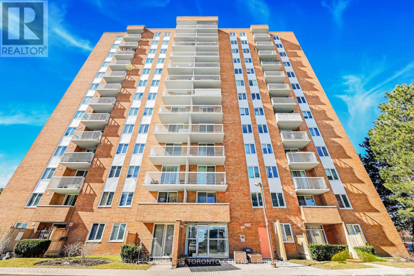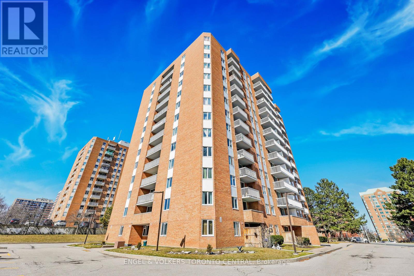207 - 15 Sewells Road Toronto, Ontario M1B 3V7
$355,000Maintenance, Heat, Electricity, Water, Cable TV, Common Area Maintenance, Insurance, Parking
$1,230.45 Monthly
Maintenance, Heat, Electricity, Water, Cable TV, Common Area Maintenance, Insurance, Parking
$1,230.45 Monthly*Move in before the Holidays!* This condo comes fully furnished with everything you need to get settled quickly! Only a few personal decor pieces will go. Bright, Sunny Corner Suite with South & West-facing Windows, Private Balcony Space! Extended Kitchen Counter makes meal prepping a breeze. Laundry machines have been installed in suite for your convenience. Bathroom is tastefully renovated with granite-topped vanity, soaker tub and modern fixtures. Maintenance Fee includes Heat, Hydro, Water, Cable TV, 1 parking spot and 1 locker. You pay only property tax extra which is less that $1100 for the entire year! All hallways have been redone, freshly painted and carpeted, & planned common element renovation projects will only add value to your investment. Vibrant community close to Malvern Town Centre, library, public & separate schools, parks, shops, restaurants, medical facilities & more. Well serviced TTC routes, and easy drive to Hwy 401, Toronto Zoo, Rouge National Urban Park. (id:60365)
Property Details
| MLS® Number | E12383466 |
| Property Type | Single Family |
| Community Name | Malvern |
| AmenitiesNearBy | Place Of Worship, Park, Schools |
| CommunityFeatures | Pets Allowed With Restrictions, Community Centre |
| Features | Balcony, Carpet Free, In Suite Laundry |
| ParkingSpaceTotal | 1 |
Building
| BathroomTotal | 1 |
| BedroomsAboveGround | 2 |
| BedroomsTotal | 2 |
| Age | 31 To 50 Years |
| Amenities | Exercise Centre, Separate Heating Controls, Storage - Locker |
| Appliances | Garage Door Opener Remote(s), Dishwasher, Dryer, Freezer, Furniture, Hood Fan, Microwave, Stove, Washer, Window Coverings, Refrigerator |
| BasementType | None |
| CoolingType | Central Air Conditioning |
| ExteriorFinish | Brick, Concrete |
| FireProtection | Controlled Entry, Security System, Smoke Detectors |
| FlooringType | Laminate, Ceramic |
| HeatingFuel | Natural Gas |
| HeatingType | Forced Air |
| SizeInterior | 900 - 999 Sqft |
| Type | Apartment |
Parking
| Underground | |
| Garage |
Land
| Acreage | No |
| LandAmenities | Place Of Worship, Park, Schools |
| ZoningDescription | Residential Condominium |
Rooms
| Level | Type | Length | Width | Dimensions |
|---|---|---|---|---|
| Flat | Living Room | 5.04 m | 3.21 m | 5.04 m x 3.21 m |
| Flat | Dining Room | 4.01 m | 2.9 m | 4.01 m x 2.9 m |
| Flat | Kitchen | 4.66 m | 2.56 m | 4.66 m x 2.56 m |
| Flat | Eating Area | Measurements not available | ||
| Flat | Primary Bedroom | 4.98 m | 3.08 m | 4.98 m x 3.08 m |
| Flat | Bedroom 2 | 4.04 m | 2.8 m | 4.04 m x 2.8 m |
https://www.realtor.ca/real-estate/28819250/207-15-sewells-road-toronto-malvern-malvern
Jacqueline Tai
Broker
85 The Donway W #t001
Toronto, Ontario M3C 0L9

