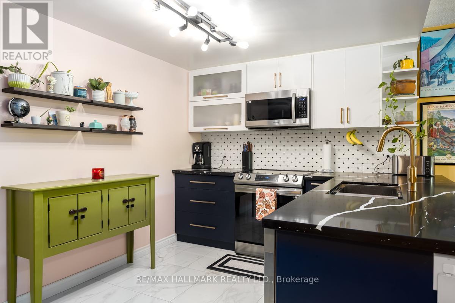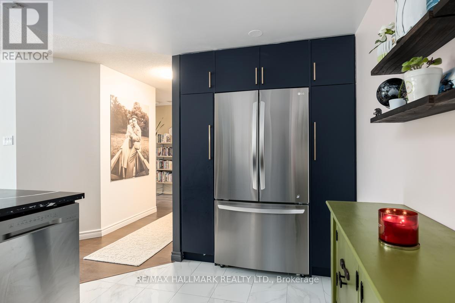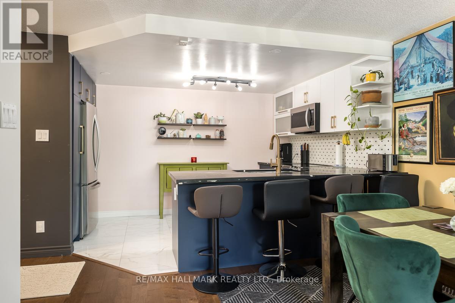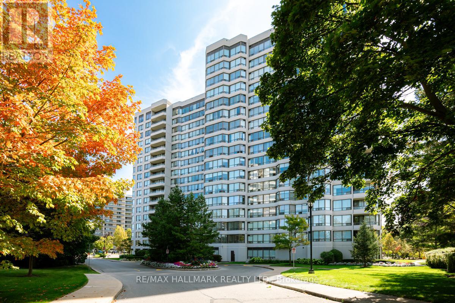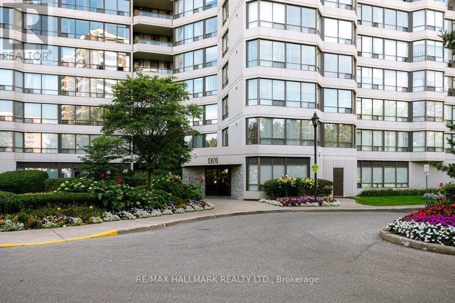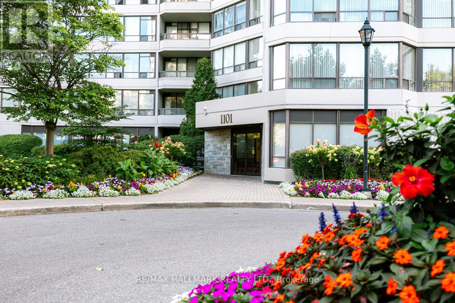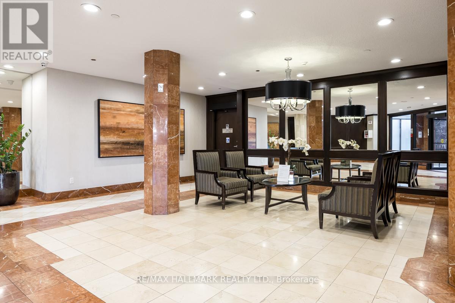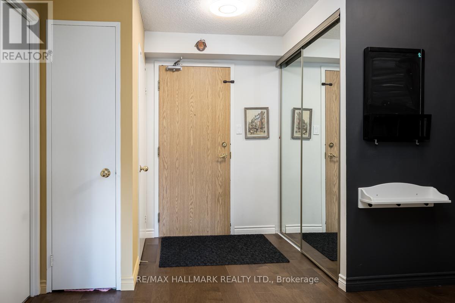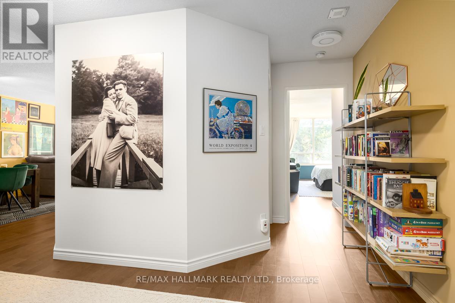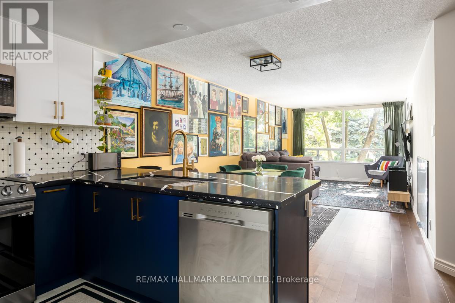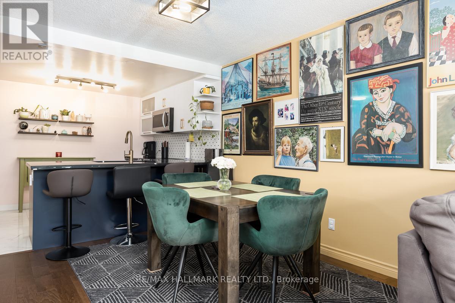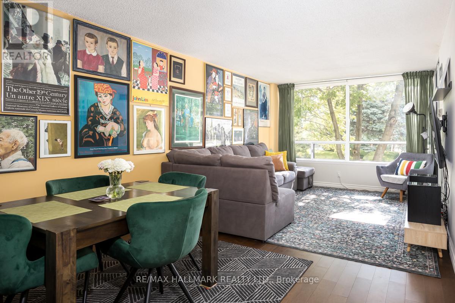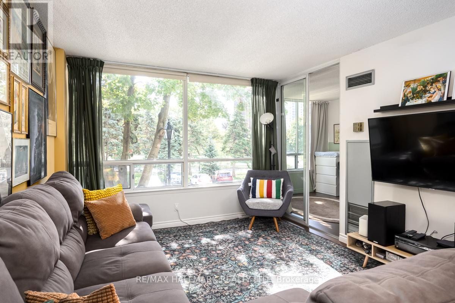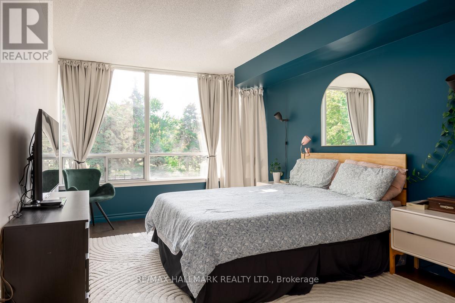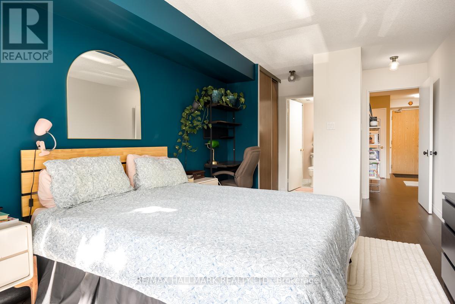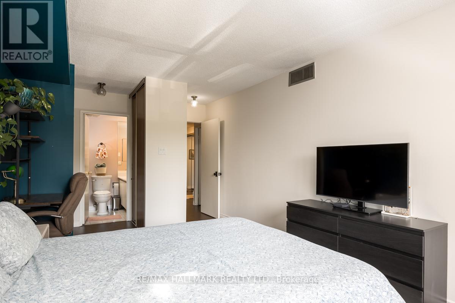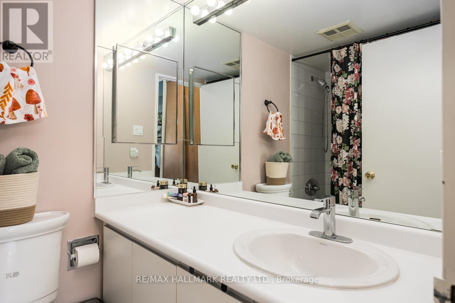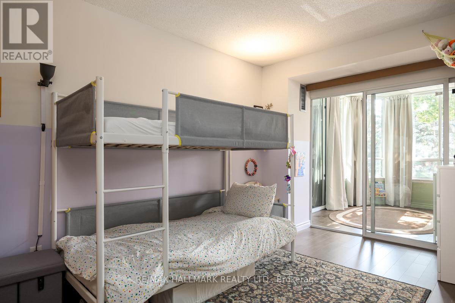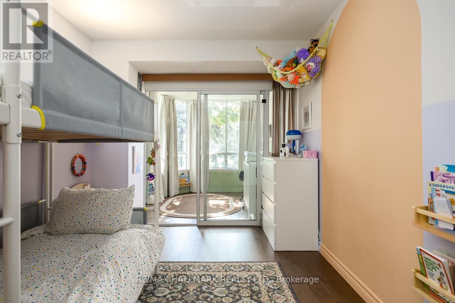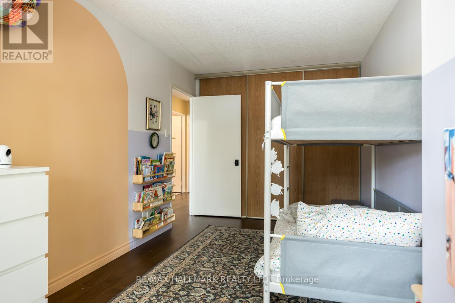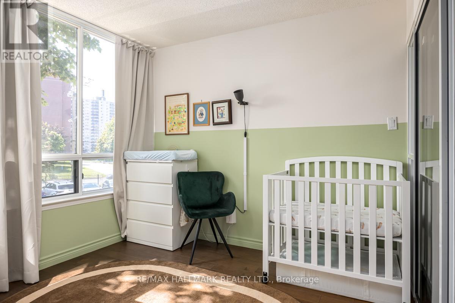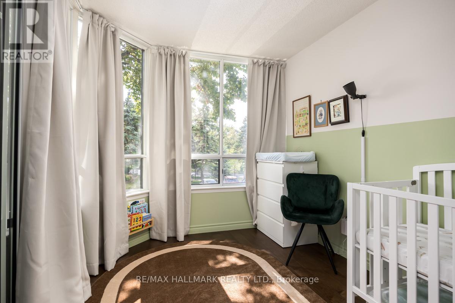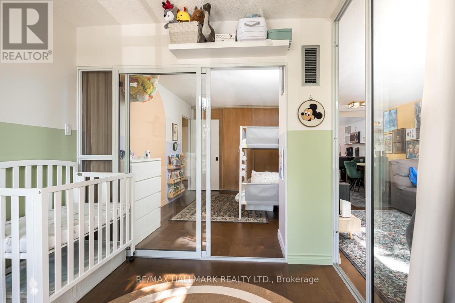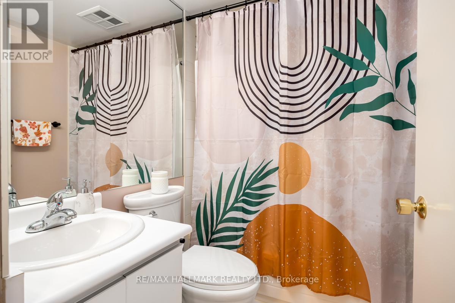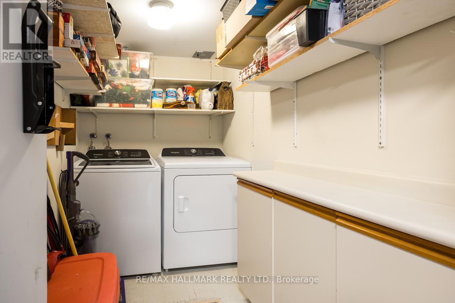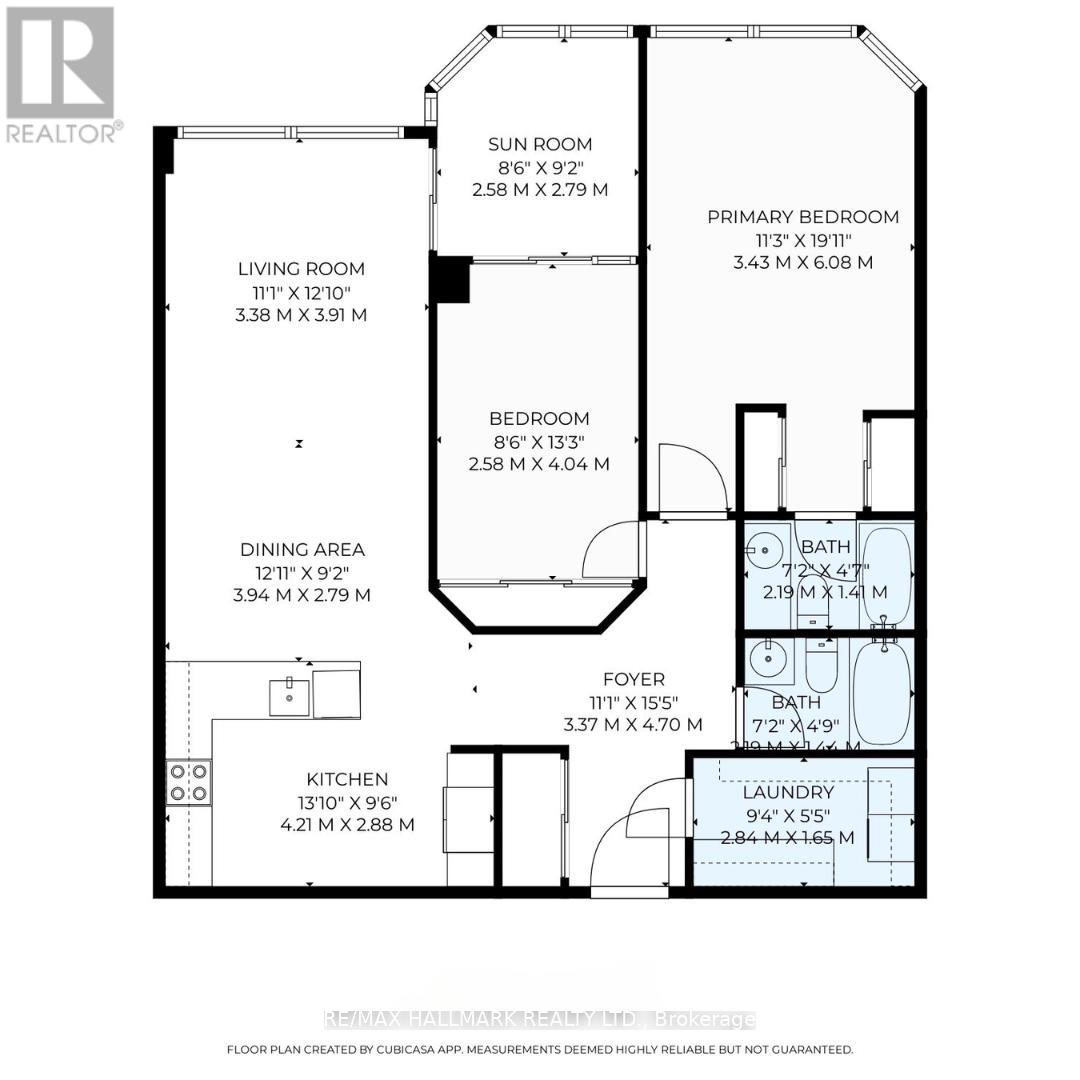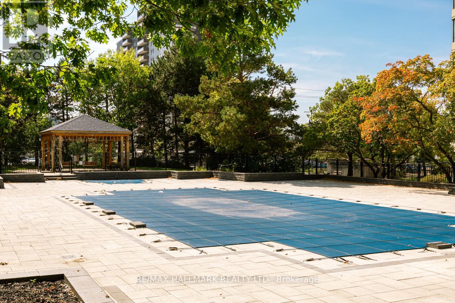207 - 1101 Steeles Avenue W Toronto, Ontario M2R 3W5
$649,000Maintenance, Heat, Water, Electricity, Cable TV, Common Area Maintenance, Insurance, Parking
$1,094.19 Monthly
Maintenance, Heat, Water, Electricity, Cable TV, Common Area Maintenance, Insurance, Parking
$1,094.19 MonthlyWelcome to The Primrose on Steeles, a beautifully maintained and highly sought-after community at Bathurst & Steeles. This expansive 1,157 sq ft suite offers a bright, open-concept layout with two large bedrooms, a separate den with a door perfect as a home office, home gym or nursery, and two full bathrooms. The unit features a fully renovated kitchen featuring quartz countertops and newer appliances, a dedicated laundry room with added storage, and a generous open-concept living and dining space. Recently upgraded with engineered hardwood floors. Residents of The Primrose enjoy an exceptional lifestyle with top-notch amenities, including 24-hour gatehouse security, an outdoor pool, gym, tennis court, party room, and ample visitor parking. The grounds and common areas are meticulously maintained, creating a welcoming and serene environment. The location features many amenities including shopping, restaurants, parks, and transit just steps away. Enjoy the convenience of nearby schools, community centres, and easy access to major highways for commuting across the city.This suite comes with one parking spot, and the all-inclusive maintenance fee covers heat, hydro, water, and even cable TV & internet - an incredible value. Move-in ready, spacious, and set within a well-managed building, this is the perfect place to call home. (id:60365)
Property Details
| MLS® Number | C12408487 |
| Property Type | Single Family |
| Community Name | Westminster-Branson |
| CommunityFeatures | Pets Not Allowed |
| ParkingSpaceTotal | 1 |
| PoolType | Outdoor Pool |
| Structure | Tennis Court |
Building
| BathroomTotal | 2 |
| BedroomsAboveGround | 2 |
| BedroomsBelowGround | 1 |
| BedroomsTotal | 3 |
| Amenities | Exercise Centre, Party Room, Visitor Parking |
| Appliances | Dishwasher, Dryer, Microwave, Stove, Washer, Window Coverings, Refrigerator |
| CoolingType | Central Air Conditioning |
| ExteriorFinish | Concrete |
| FireProtection | Security Guard |
| FlooringType | Tile |
| HeatingFuel | Natural Gas |
| HeatingType | Forced Air |
| SizeInterior | 1000 - 1199 Sqft |
| Type | Apartment |
Parking
| Underground | |
| Garage |
Land
| Acreage | No |
Rooms
| Level | Type | Length | Width | Dimensions |
|---|---|---|---|---|
| Flat | Living Room | 3.38 m | 3.91 m | 3.38 m x 3.91 m |
| Flat | Dining Room | 3.94 m | 2.79 m | 3.94 m x 2.79 m |
| Flat | Kitchen | 4.21 m | 2.88 m | 4.21 m x 2.88 m |
| Flat | Primary Bedroom | 3.43 m | 6.08 m | 3.43 m x 6.08 m |
| Flat | Bedroom 2 | 2.58 m | 4.04 m | 2.58 m x 4.04 m |
| Flat | Den | 2.58 m | 2.79 m | 2.58 m x 2.79 m |
| Flat | Laundry Room | 2.84 m | 1.66 m | 2.84 m x 1.66 m |
Heather D. Griffiths
Salesperson
685 Sheppard Ave E #401
Toronto, Ontario M2K 1B6
Melissa Griffiths
Salesperson
685 Sheppard Ave E #401
Toronto, Ontario M2K 1B6

