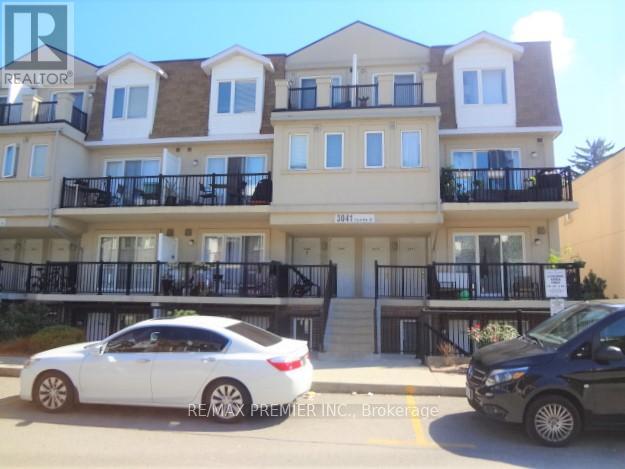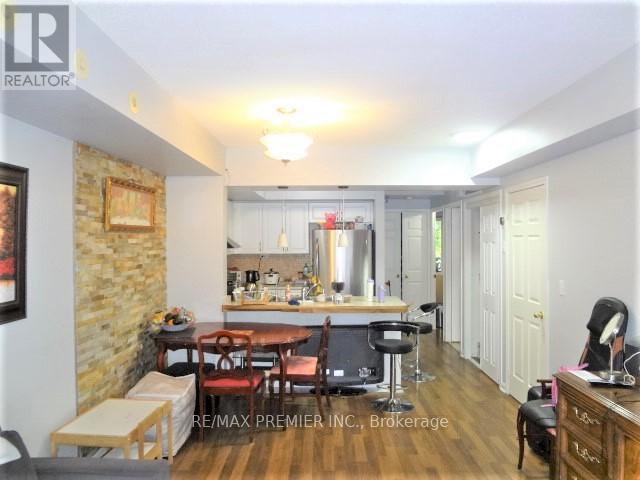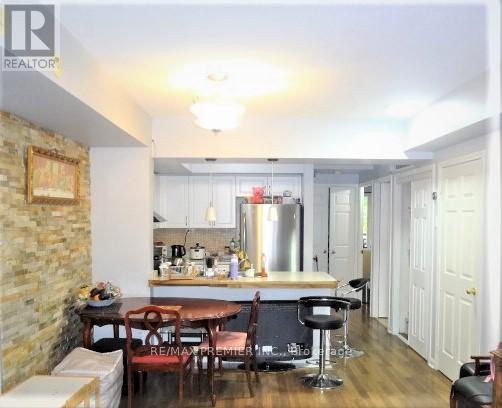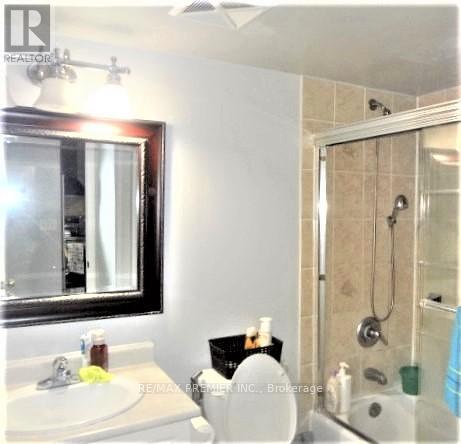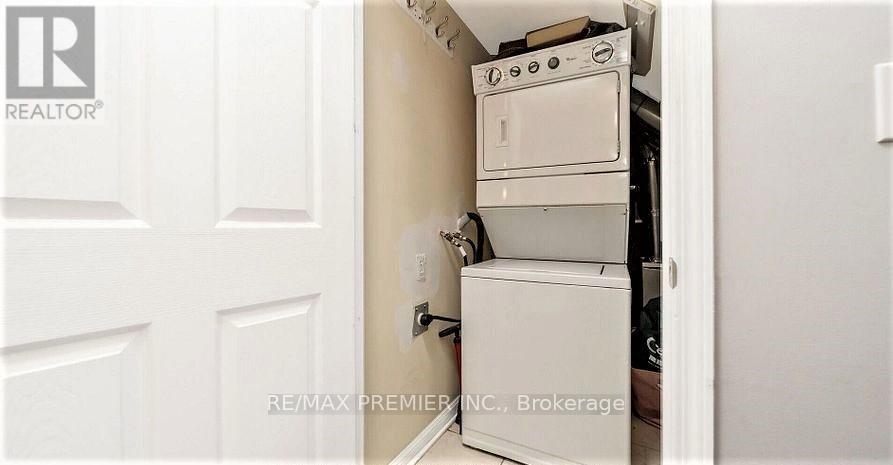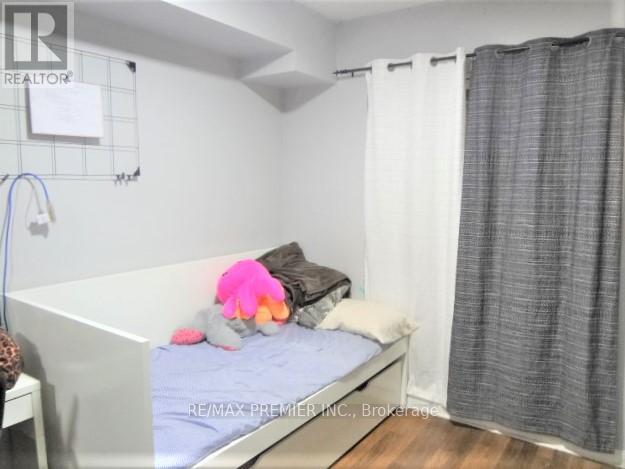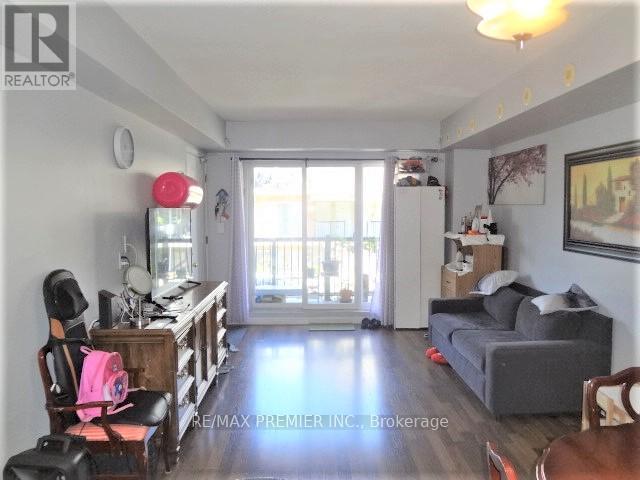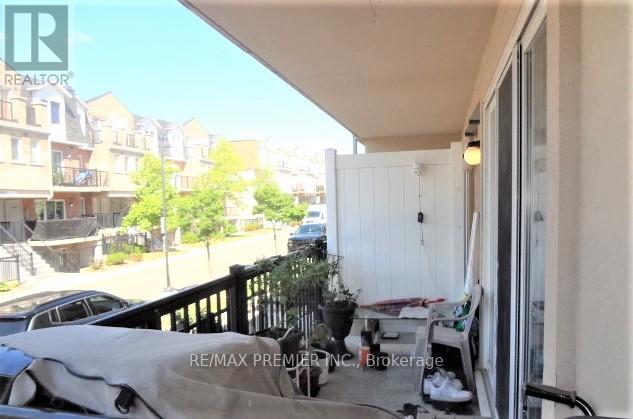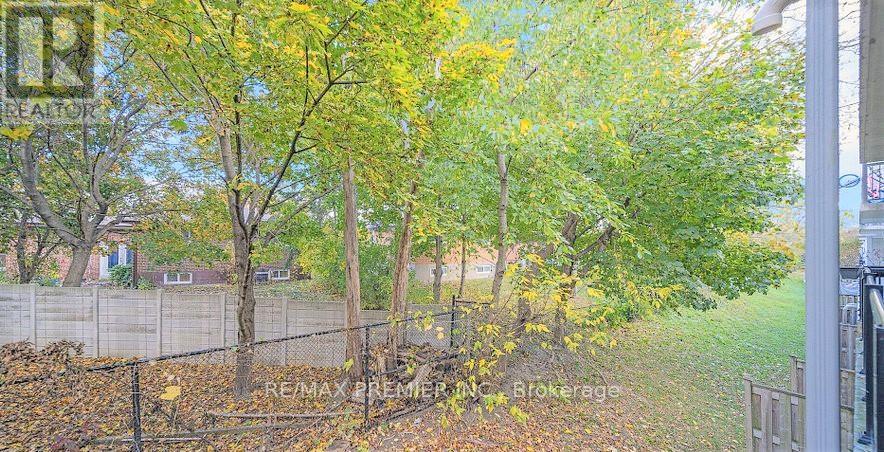2067 - 3041 Finch Avenue W Toronto, Ontario M9M 0A4
2 Bedroom
1 Bathroom
800 - 899 sqft
Central Air Conditioning
Forced Air
$549,000Maintenance, Water, Common Area Maintenance, Insurance, Parking
$390 Monthly
Maintenance, Water, Common Area Maintenance, Insurance, Parking
$390 MonthlyBright & Spacious Harmony Village 2-bedroom unit with rare find two parking spaces !!!! Laminate flooring throughout the unit !!!!! Open-concept kitchen with a backsplash !!!!! Very Spacious two bedrooms with both of them offering balcony access !!!!! Walk-out to balcony from the living area!!!Just steps to TTC, the Finch West LRT, and all other major amenities. (id:60365)
Property Details
| MLS® Number | W12359715 |
| Property Type | Single Family |
| Community Name | Humbermede |
| AmenitiesNearBy | Park, Place Of Worship |
| CommunityFeatures | Pet Restrictions |
| EquipmentType | Air Conditioner, Water Heater, Furnace |
| Features | Ravine, Balcony |
| ParkingSpaceTotal | 2 |
| RentalEquipmentType | Air Conditioner, Water Heater, Furnace |
Building
| BathroomTotal | 1 |
| BedroomsAboveGround | 2 |
| BedroomsTotal | 2 |
| Amenities | Visitor Parking |
| Appliances | Dishwasher, Dryer, Stove, Washer, Refrigerator |
| CoolingType | Central Air Conditioning |
| ExteriorFinish | Brick |
| FlooringType | Laminate |
| FoundationType | Concrete |
| HeatingFuel | Natural Gas |
| HeatingType | Forced Air |
| SizeInterior | 800 - 899 Sqft |
| Type | Row / Townhouse |
Parking
| Underground | |
| Garage |
Land
| Acreage | No |
| LandAmenities | Park, Place Of Worship |
Rooms
| Level | Type | Length | Width | Dimensions |
|---|---|---|---|---|
| Main Level | Living Room | 2.99 m | 2.56 m | 2.99 m x 2.56 m |
| Main Level | Kitchen | 3.26 m | 2.74 m | 3.26 m x 2.74 m |
| Main Level | Primary Bedroom | 3.02 m | 3.39 m | 3.02 m x 3.39 m |
| Main Level | Dining Room | 4.18 m | 2.1 m | 4.18 m x 2.1 m |
| Main Level | Family Room | 5.59 m | 3.96 m | 5.59 m x 3.96 m |
https://www.realtor.ca/real-estate/28767216/2067-3041-finch-avenue-w-toronto-humbermede-humbermede
Amandeep Singh Phul
Broker
RE/MAX Premier Inc.
1885 Wilson Ave Ste 200a
Toronto, Ontario M9M 1A2
1885 Wilson Ave Ste 200a
Toronto, Ontario M9M 1A2

