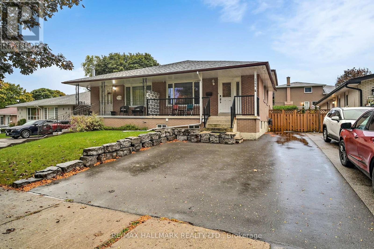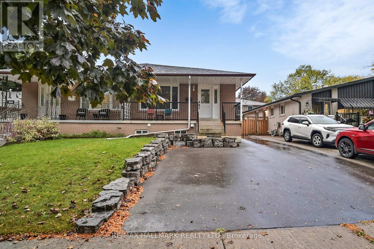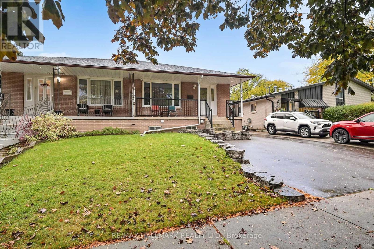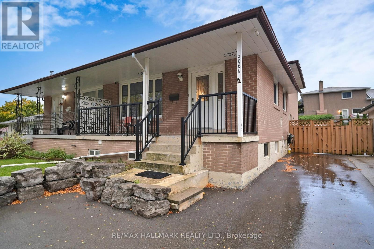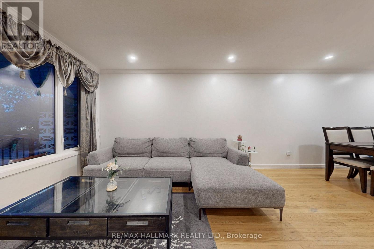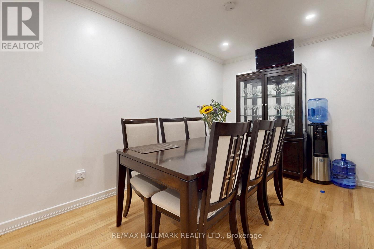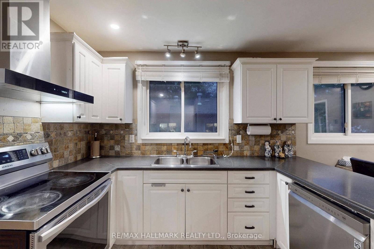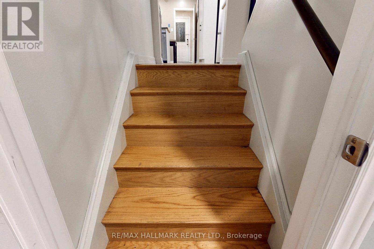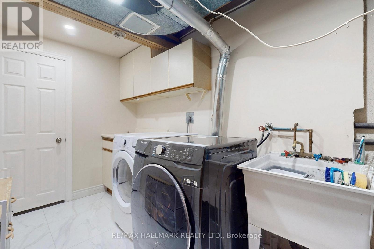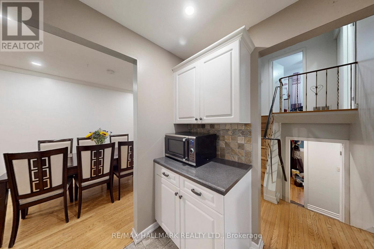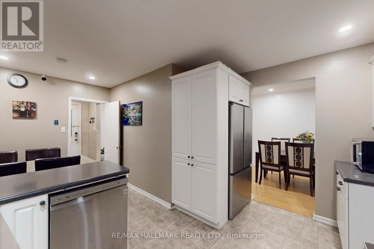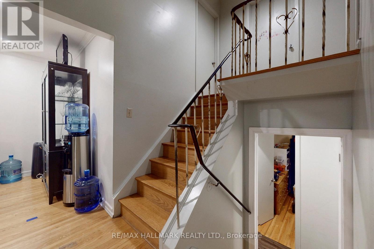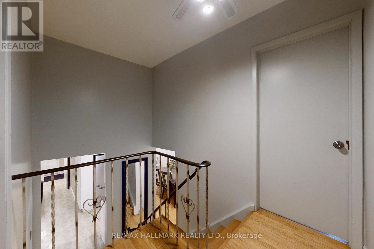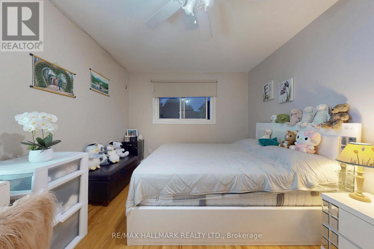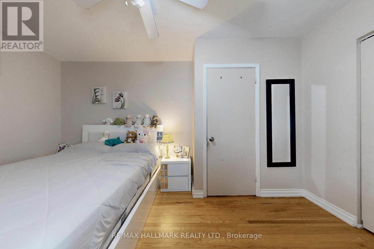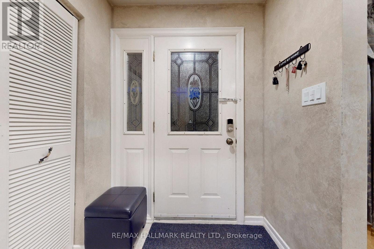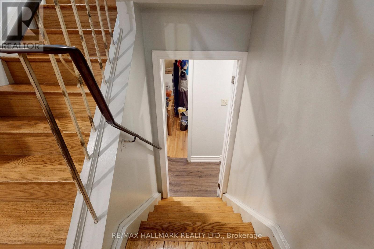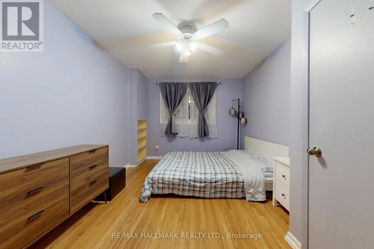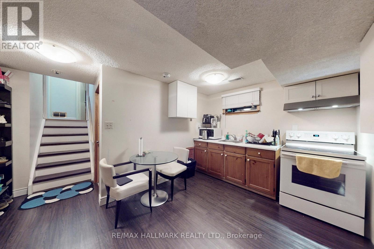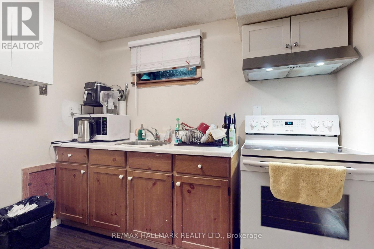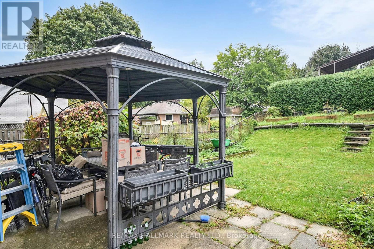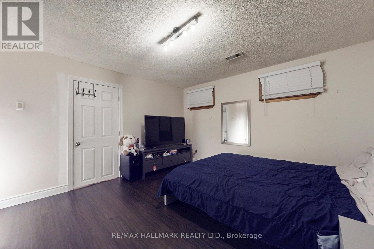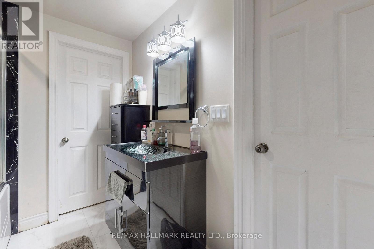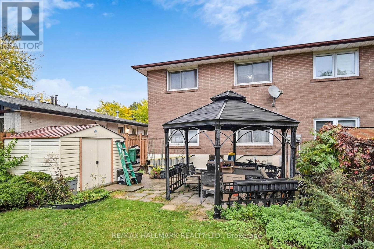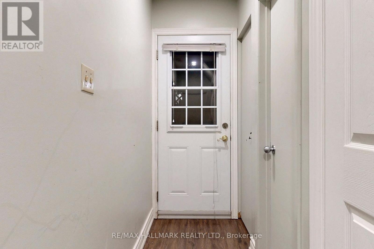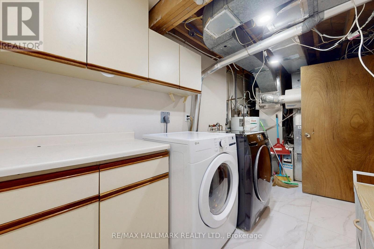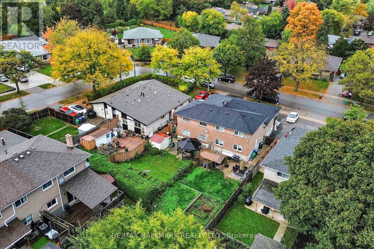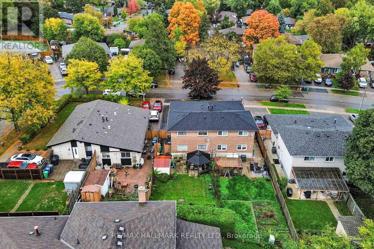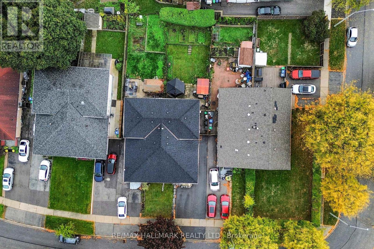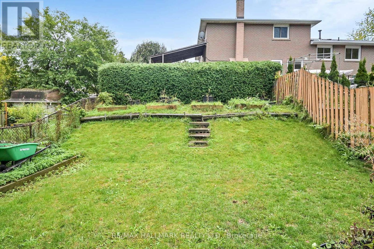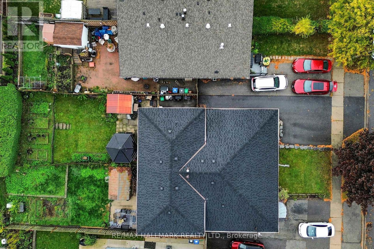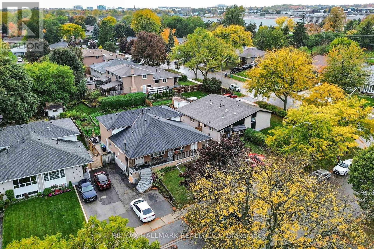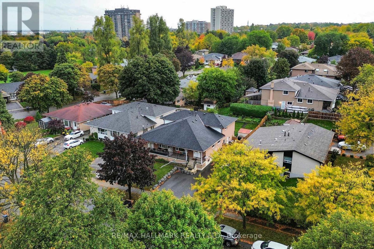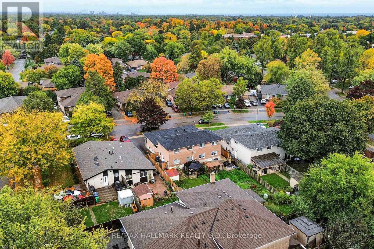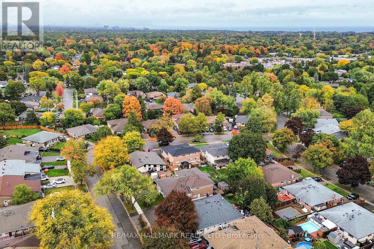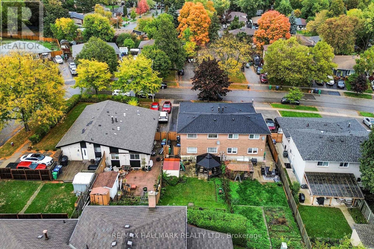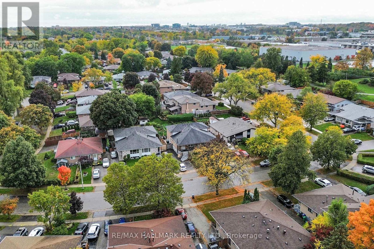2066 Fontwell Crescent Mississauga, Ontario L5J 2G7
$899,900
Prized Backsplit in the highly sought-after Park Royal community of Clarkson! This spacious and versatile home is perfect for large families seeking just the right amount of separation or savvy investors looking for income potential. Features a separate entrance to the lower level with a second kitchen, ideal for extended family or rental opportunity. Nestled on a beautiful tree-lined street in a mature, family-friendly neighbourhood, this home is brimming with potential and awaiting your personal touch. Walk to parks, schools, shopping, and transit. Easy access to major highways - QEW, 403, and 407 - plus Clarkson GO Station. You'll love calling this place home! (id:60365)
Property Details
| MLS® Number | W12472999 |
| Property Type | Single Family |
| Neigbourhood | Clarkson |
| Community Name | Clarkson |
| EquipmentType | Water Heater |
| ParkingSpaceTotal | 3 |
| RentalEquipmentType | Water Heater |
Building
| BathroomTotal | 2 |
| BedroomsAboveGround | 4 |
| BedroomsTotal | 4 |
| Appliances | Dryer, Stove, Washer, Refrigerator |
| BasementDevelopment | Finished |
| BasementFeatures | Separate Entrance |
| BasementType | N/a (finished) |
| ConstructionStyleAttachment | Semi-detached |
| ConstructionStyleSplitLevel | Backsplit |
| CoolingType | Central Air Conditioning |
| ExteriorFinish | Brick, Aluminum Siding |
| FlooringType | Hardwood, Carpeted |
| FoundationType | Unknown |
| HalfBathTotal | 1 |
| HeatingFuel | Natural Gas |
| HeatingType | Forced Air |
| SizeInterior | 1100 - 1500 Sqft |
| Type | House |
| UtilityWater | Municipal Water |
Parking
| No Garage |
Land
| Acreage | No |
| Sewer | Sanitary Sewer |
| SizeDepth | 135 Ft |
| SizeFrontage | 33 Ft |
| SizeIrregular | 33 X 135 Ft |
| SizeTotalText | 33 X 135 Ft |
Rooms
| Level | Type | Length | Width | Dimensions |
|---|---|---|---|---|
| Basement | Kitchen | 2.46 m | 4.14 m | 2.46 m x 4.14 m |
| Basement | Recreational, Games Room | 4.11 m | 4.14 m | 4.11 m x 4.14 m |
| Lower Level | Bedroom 4 | 2.92 m | 3.04 m | 2.92 m x 3.04 m |
| Lower Level | Bedroom | 3.1 m | 4.48 m | 3.1 m x 4.48 m |
| Main Level | Living Room | 4.17 m | 3.77 m | 4.17 m x 3.77 m |
| Main Level | Dining Room | 3.84 m | 2.54 m | 3.84 m x 2.54 m |
| Main Level | Kitchen | 5.19 m | 5.81 m | 5.19 m x 5.81 m |
| Upper Level | Bedroom 2 | 2.8 m | 3.07 m | 2.8 m x 3.07 m |
| Upper Level | Bedroom 3 | 3.13 m | 4.51 m | 3.13 m x 4.51 m |
https://www.realtor.ca/real-estate/29012876/2066-fontwell-crescent-mississauga-clarkson-clarkson
Valerie Mai
Broker
685 Sheppard Ave E #401
Toronto, Ontario M2K 1B6

