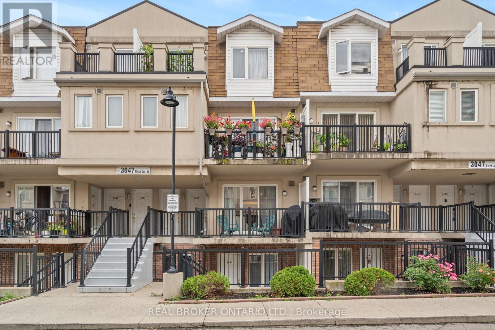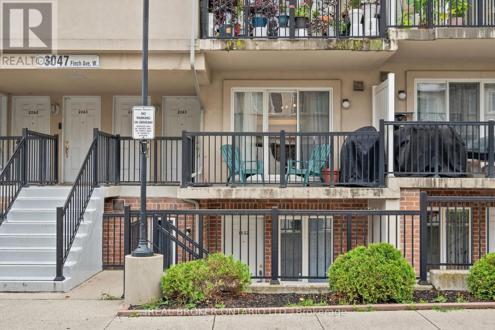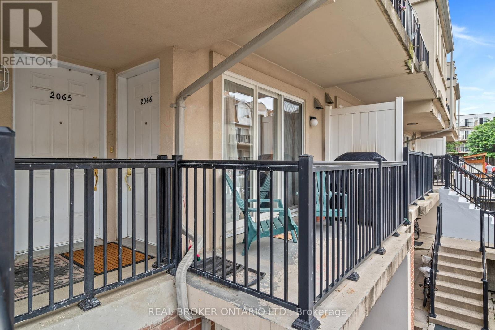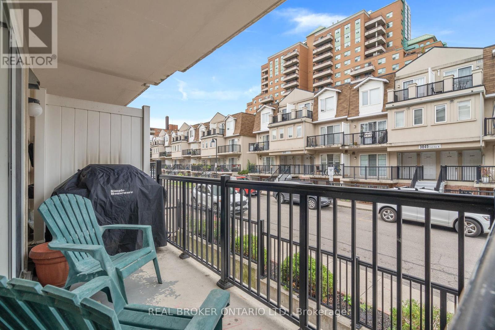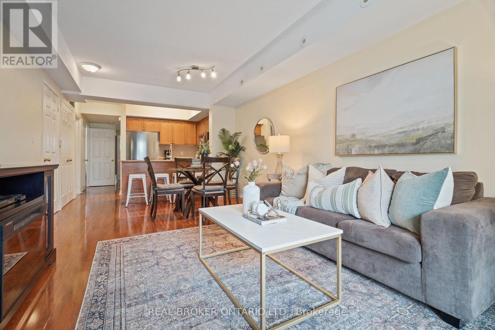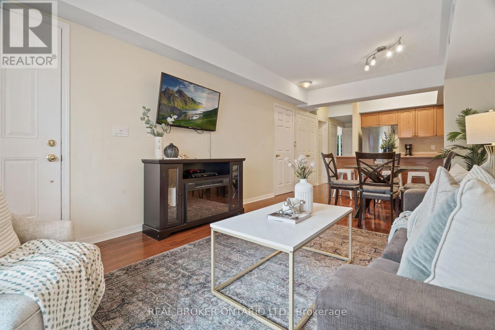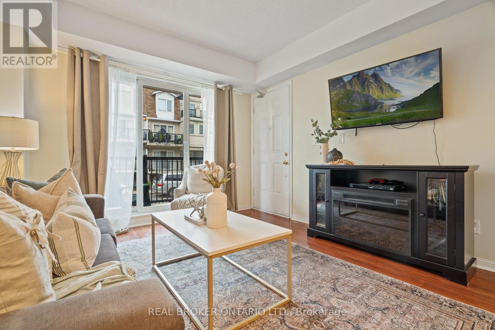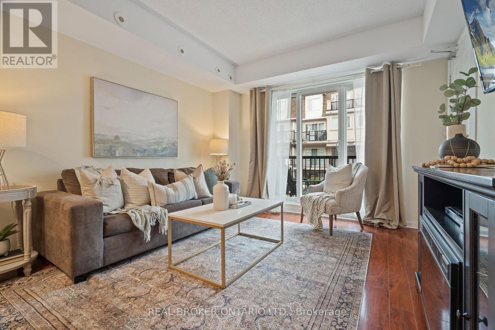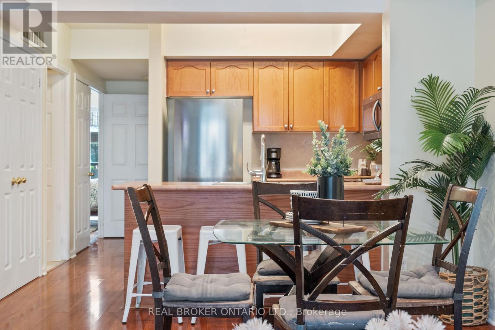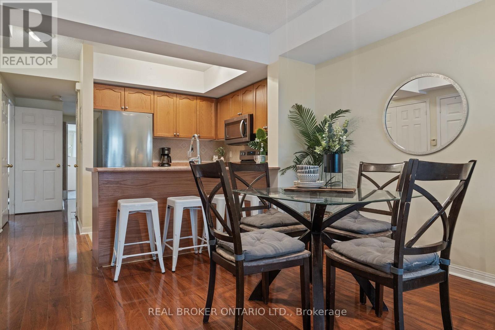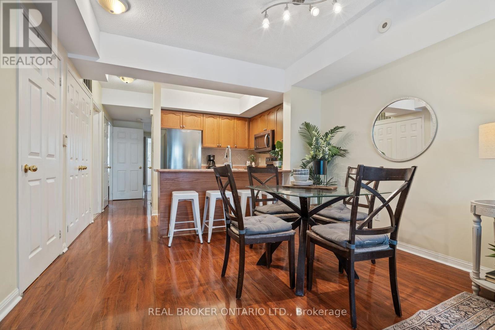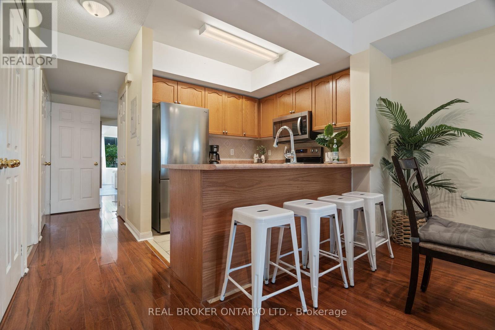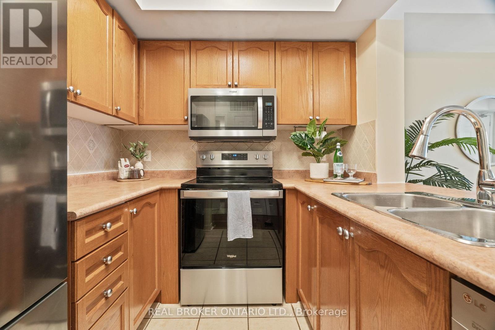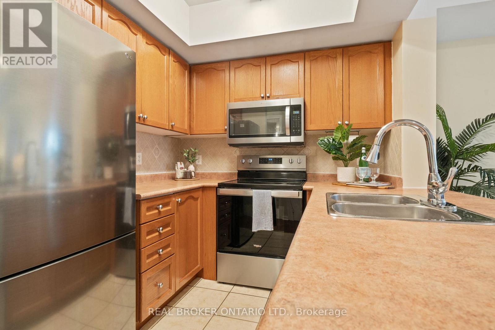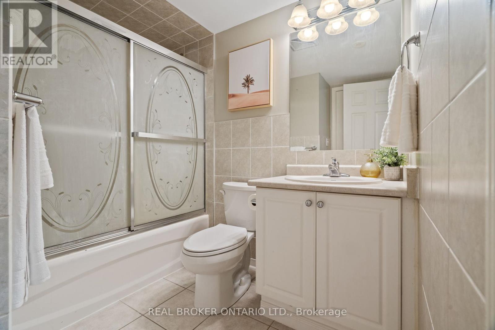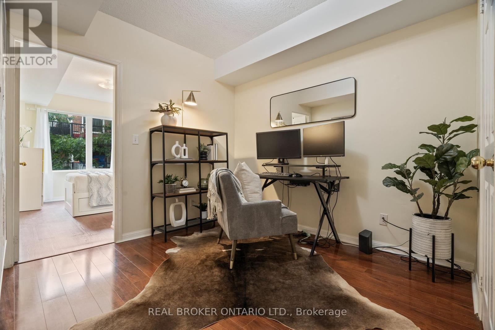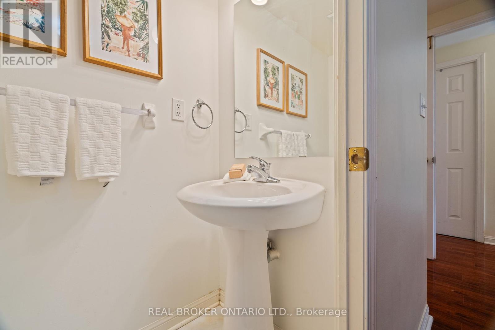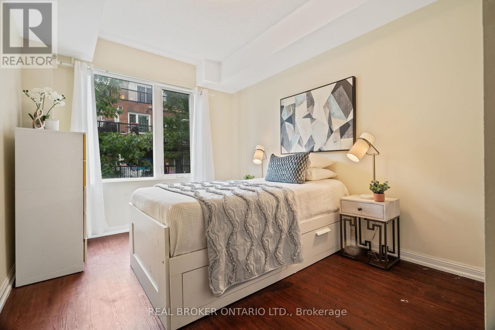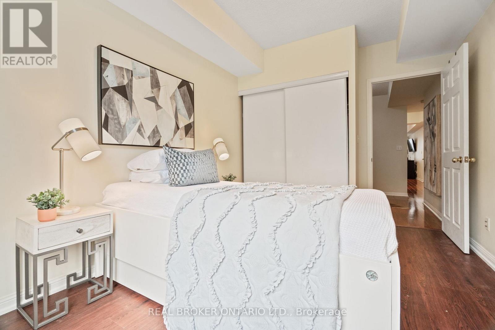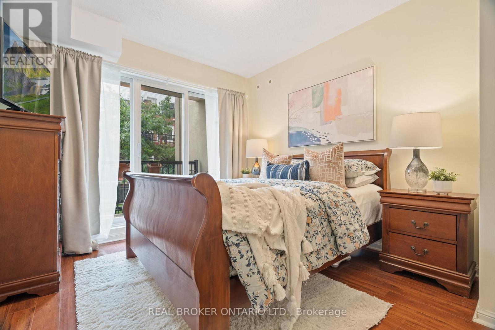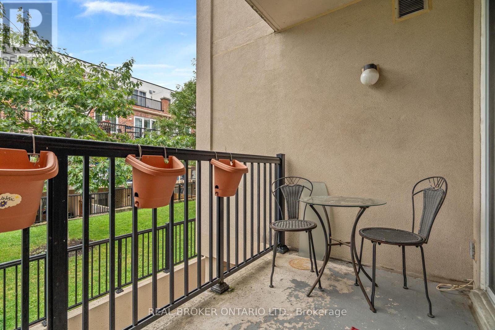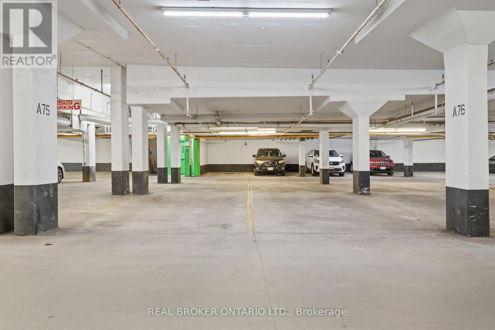2066 - 3047 Finch Avenue W Toronto, Ontario M9M 0A5
$609,000Maintenance, Insurance, Common Area Maintenance, Parking, Water
$627.11 Monthly
Maintenance, Insurance, Common Area Maintenance, Parking, Water
$627.11 MonthlyWelcome to this charming 2+1 bedroom stacked condo townhouse in Toronto, offering a perfect blend of modern convenience and stylish comfort. Step inside to discover a spacious layout with two bedrooms and a versatile den, ideal for a growing family or a home office. This home features a kitchen that is equipped with brand new stainless steel appliances. Throughout the home, beautiful hardwood floors add a touch of sophistication and are easy to maintain. Freshly painted, the entire space feels bright and inviting. Outside you'll find this unit offers a rare 2 parking spaces and is situated close to a variety of amenities, including shopping centres, restaurants, parks, schools and public transportation. This home offers unparalleled convenience and accessibility. Whether you are a first-time homebuyer, a small family, or someone looking to downsize without compromising on quality, this property is the perfect choice. Don't miss the opportunity to make this wonderful home yours. (id:60365)
Property Details
| MLS® Number | W12218252 |
| Property Type | Single Family |
| Community Name | Humbermede |
| AmenitiesNearBy | Public Transit, Schools, Place Of Worship, Park |
| CommunityFeatures | Pet Restrictions, Community Centre |
| EquipmentType | Water Heater |
| Features | Balcony, In Suite Laundry |
| ParkingSpaceTotal | 2 |
| RentalEquipmentType | Water Heater |
Building
| BathroomTotal | 2 |
| BedroomsAboveGround | 2 |
| BedroomsBelowGround | 1 |
| BedroomsTotal | 3 |
| Amenities | Storage - Locker |
| CoolingType | Central Air Conditioning |
| ExteriorFinish | Brick |
| FlooringType | Hardwood |
| HalfBathTotal | 1 |
| HeatingFuel | Natural Gas |
| HeatingType | Forced Air |
| SizeInterior | 900 - 999 Sqft |
| Type | Row / Townhouse |
Parking
| Underground | |
| Garage |
Land
| Acreage | No |
| LandAmenities | Public Transit, Schools, Place Of Worship, Park |
Rooms
| Level | Type | Length | Width | Dimensions |
|---|---|---|---|---|
| Main Level | Living Room | 3.6 m | 3.5 m | 3.6 m x 3.5 m |
| Main Level | Dining Room | 3.6 m | 2.4 m | 3.6 m x 2.4 m |
| Main Level | Kitchen | 2.6 m | 2.5 m | 2.6 m x 2.5 m |
| Main Level | Primary Bedroom | 5.1 m | 3.2 m | 5.1 m x 3.2 m |
| Main Level | Bedroom 2 | 4.1 m | 2.8 m | 4.1 m x 2.8 m |
| Main Level | Den | 3 m | 2.7 m | 3 m x 2.7 m |
https://www.realtor.ca/real-estate/28463990/2066-3047-finch-avenue-w-toronto-humbermede-humbermede
Anna Spataro
Broker
130 King St W Unit 1900b
Toronto, Ontario M5X 1E3

