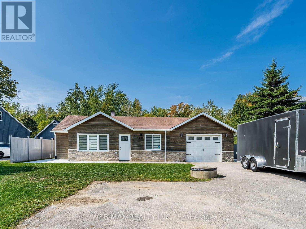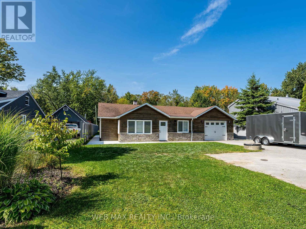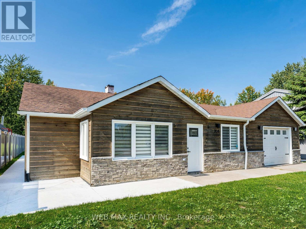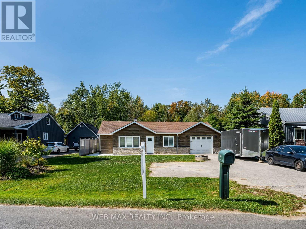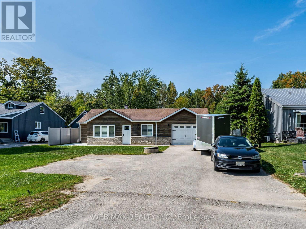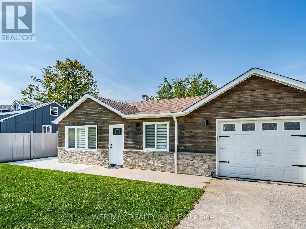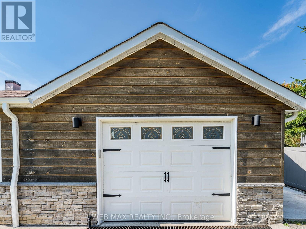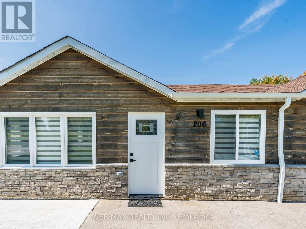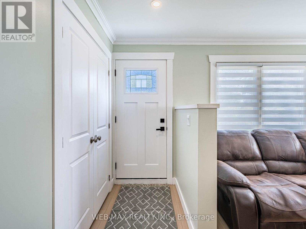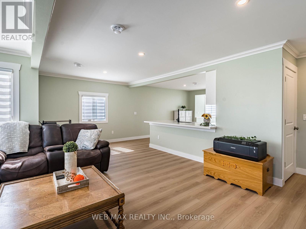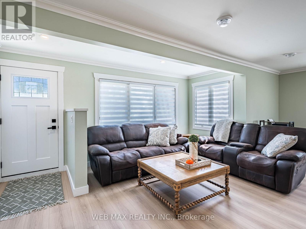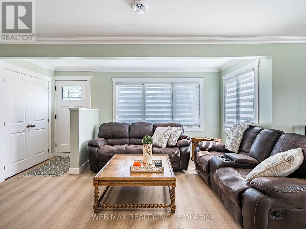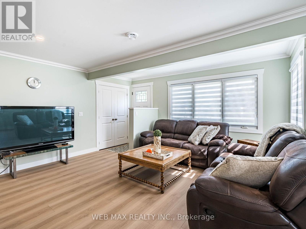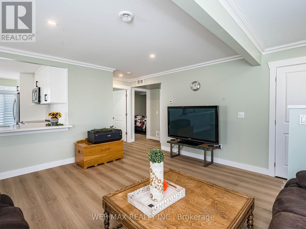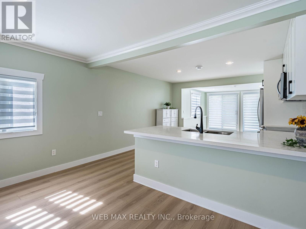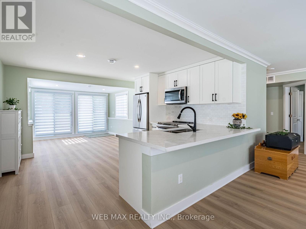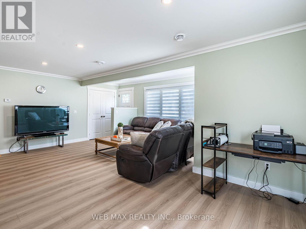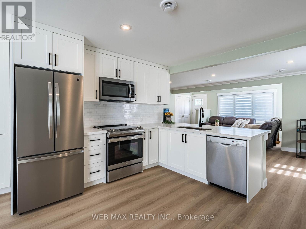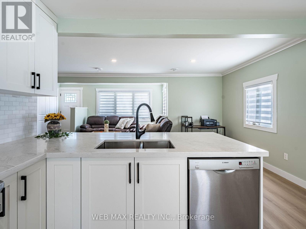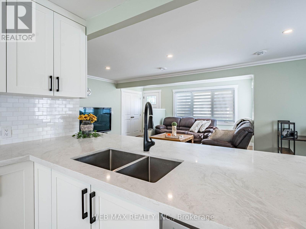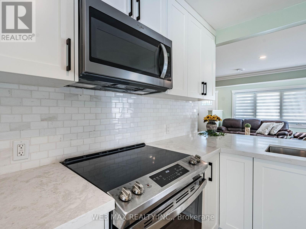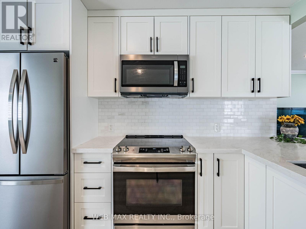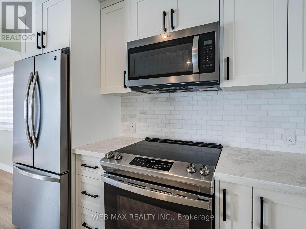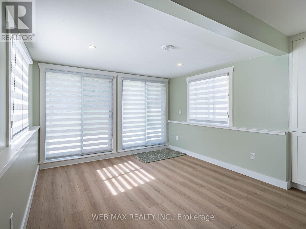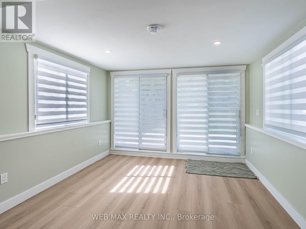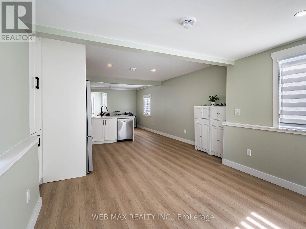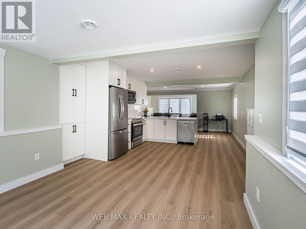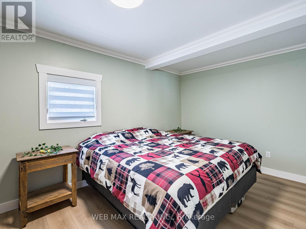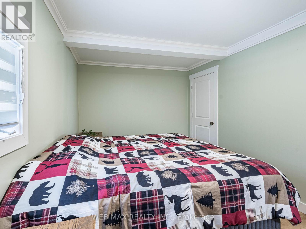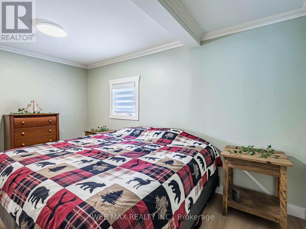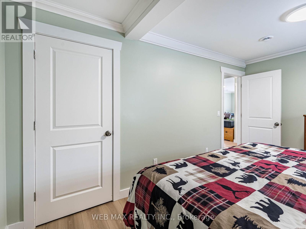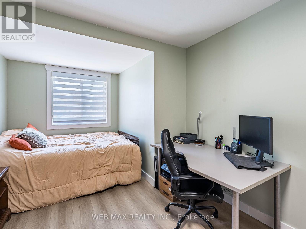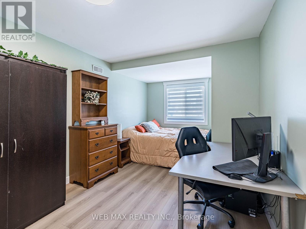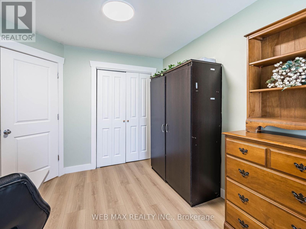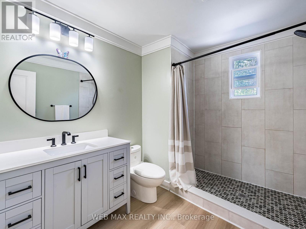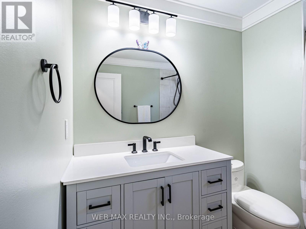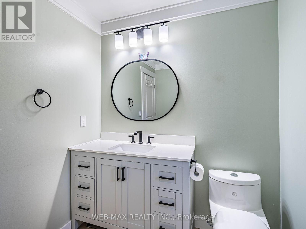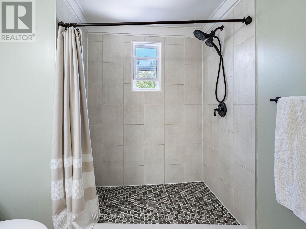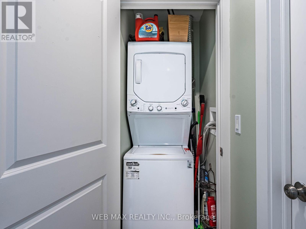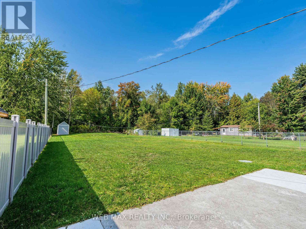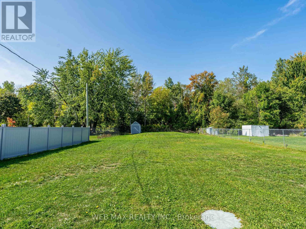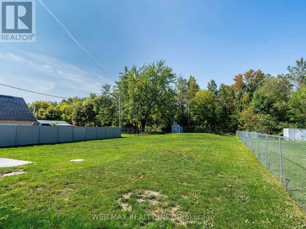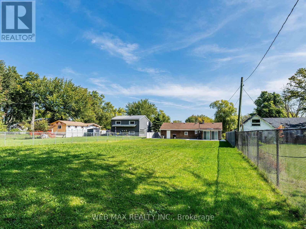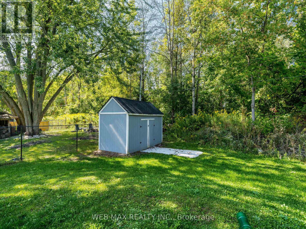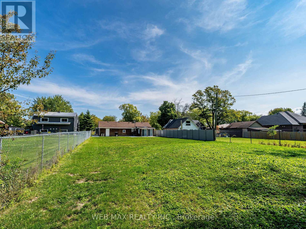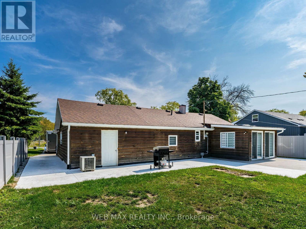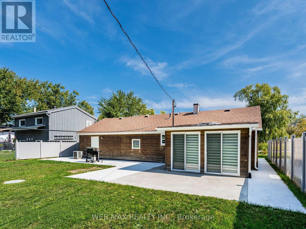206 Parkview Drive Innisfil, Ontario L0L 1K0
$799,999
Cottage life steps to lake Simcoe in year round living in this detached home with garage, big lot and endless possibilities. Huge driveway with a lot of room for all your boat, trailer and other toys. Renovated, spacious 2 bedrooms and 1 bathroom ready to move in and enjoy the lake life. No stairs, no carpet. Renovations done 2024 including waterproofing outside and inside. Septic beds rebuild in 2021. Updated electrical, plumbic and insulation 2021. The property is located in a small hamlet of Gilford with a lot of privacy. Park with 2 ponds in front, golf course on the back. Meet your neighbours on daily walks or bike ride. Few public access to the lake. Short distance to 2 marinas, great Gilford eatery or bakery, golf course or beach. In winter there is ice fishing, snowboarding or atv riding. Great community and your own peace and quiet place (id:60365)
Property Details
| MLS® Number | N12407751 |
| Property Type | Single Family |
| Community Name | Gilford |
| AmenitiesNearBy | Beach, Golf Nearby, Marina, Park |
| EquipmentType | None |
| Features | Backs On Greenbelt, Carpet Free |
| ParkingSpaceTotal | 11 |
| RentalEquipmentType | None |
| Structure | Patio(s), Shed |
Building
| BathroomTotal | 1 |
| BedroomsAboveGround | 2 |
| BedroomsTotal | 2 |
| Amenities | Separate Electricity Meters |
| Appliances | Garage Door Opener Remote(s), Water Heater, Water Purifier, Water Softener, Water Treatment, Blinds, Dishwasher, Microwave, Stove, Refrigerator |
| ArchitecturalStyle | Bungalow |
| ConstructionStatus | Insulation Upgraded |
| ConstructionStyleAttachment | Detached |
| CoolingType | Central Air Conditioning |
| ExteriorFinish | Wood |
| FireProtection | Smoke Detectors |
| FlooringType | Vinyl |
| FoundationType | Insulated Concrete Forms |
| HeatingFuel | Natural Gas |
| HeatingType | Forced Air |
| StoriesTotal | 1 |
| SizeInterior | 1100 - 1500 Sqft |
| Type | House |
| UtilityWater | Dug Well |
Parking
| Attached Garage | |
| Garage |
Land
| Acreage | No |
| FenceType | Partially Fenced, Fenced Yard |
| LandAmenities | Beach, Golf Nearby, Marina, Park |
| Sewer | Septic System |
| SizeDepth | 249 Ft ,8 In |
| SizeFrontage | 60 Ft ,8 In |
| SizeIrregular | 60.7 X 249.7 Ft |
| SizeTotalText | 60.7 X 249.7 Ft |
Rooms
| Level | Type | Length | Width | Dimensions |
|---|---|---|---|---|
| Main Level | Kitchen | 4.2 m | 4.003 m | 4.2 m x 4.003 m |
| Main Level | Dining Room | 3.3 m | 3 m | 3.3 m x 3 m |
| Main Level | Living Room | 4.5 m | 3.25 m | 4.5 m x 3.25 m |
| Main Level | Bedroom | 5 m | 2.93 m | 5 m x 2.93 m |
| Main Level | Bedroom 2 | 4.3 m | 2.84 m | 4.3 m x 2.84 m |
| Main Level | Bathroom | 3 m | 3 m | 3 m x 3 m |
Utilities
| Cable | Installed |
| Electricity | Installed |
https://www.realtor.ca/real-estate/28871723/206-parkview-drive-innisfil-gilford-gilford
Bozena Falkowska
Salesperson
1 Sparks Ave #11
Toronto, Ontario M2H 2W1

