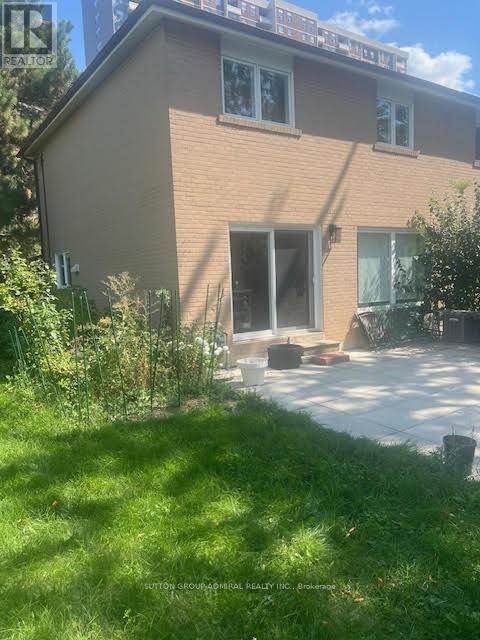206 Hilda Avenue Toronto, Ontario M2M 1W1
8 Bedroom
4 Bathroom
1500 - 2000 sqft
Central Air Conditioning
Forced Air
Landscaped
$3,800,000
High Demand Location. Corner Lot. As is Conditions. Land value Mostly. Big Lot 63.94 x 111.00. Separate Entrance to 4 bedrooms Basement Apartment. S/S Fridge, S/S Dishwasher, Gas Stove, Washer,Dryer. Roof (2023), Furnace (2023), A/C (2023), Windows (2022), Sliding Door to Patio (2022), Front Door (2022). Buyer to verify measurements and taxes. The Seller and The Agent Do Not Guarantee Legality or Fire retrofit of the basement unit. (id:60365)
Property Details
| MLS® Number | C12390718 |
| Property Type | Single Family |
| Community Name | Newtonbrook West |
| AmenitiesNearBy | Hospital, Park, Public Transit, Schools |
| EquipmentType | Water Heater |
| Features | Irregular Lot Size, Dry, In-law Suite |
| ParkingSpaceTotal | 4 |
| RentalEquipmentType | Water Heater |
| Structure | Patio(s), Shed |
Building
| BathroomTotal | 4 |
| BedroomsAboveGround | 4 |
| BedroomsBelowGround | 4 |
| BedroomsTotal | 8 |
| BasementFeatures | Apartment In Basement, Separate Entrance |
| BasementType | N/a |
| ConstructionStyleAttachment | Semi-detached |
| ConstructionStyleSplitLevel | Sidesplit |
| CoolingType | Central Air Conditioning |
| ExteriorFinish | Brick |
| FireProtection | Smoke Detectors |
| FoundationType | Concrete |
| HalfBathTotal | 2 |
| HeatingFuel | Natural Gas |
| HeatingType | Forced Air |
| SizeInterior | 1500 - 2000 Sqft |
| Type | House |
| UtilityWater | Municipal Water |
Parking
| Carport | |
| No Garage |
Land
| Acreage | No |
| FenceType | Fenced Yard |
| LandAmenities | Hospital, Park, Public Transit, Schools |
| LandscapeFeatures | Landscaped |
| Sewer | Sanitary Sewer |
| SizeDepth | 111 Ft |
| SizeFrontage | 63 Ft ,10 In |
| SizeIrregular | 63.9 X 111 Ft |
| SizeTotalText | 63.9 X 111 Ft |
Rooms
| Level | Type | Length | Width | Dimensions |
|---|---|---|---|---|
| Second Level | Primary Bedroom | 4.4 m | 3.2 m | 4.4 m x 3.2 m |
| Second Level | Bedroom 2 | 3.7 m | 3.36 m | 3.7 m x 3.36 m |
| Second Level | Bedroom 3 | 3.1 m | 2.75 m | 3.1 m x 2.75 m |
| Basement | Bedroom | 3 m | 4 m | 3 m x 4 m |
| Basement | Kitchen | 3 m | 1.5 m | 3 m x 1.5 m |
| Basement | Bedroom | 3.5 m | 3 m | 3.5 m x 3 m |
| Basement | Bedroom | 3 m | 3 m | 3 m x 3 m |
| Sub-basement | Bedroom 5 | 3 m | 3.5 m | 3 m x 3.5 m |
| Ground Level | Living Room | 7 m | 4 m | 7 m x 4 m |
| Ground Level | Dining Room | 3 m | 4 m | 3 m x 4 m |
| Ground Level | Kitchen | 3.4 m | 3 m | 3.4 m x 3 m |
| In Between | Bedroom | 3.36 m | 3.05 m | 3.36 m x 3.05 m |
Utilities
| Cable | Available |
| Electricity | Available |
| Sewer | Installed |
Diana Edelman
Broker
Sutton Group-Admiral Realty Inc.
1206 Centre Street
Thornhill, Ontario L4J 3M9
1206 Centre Street
Thornhill, Ontario L4J 3M9




