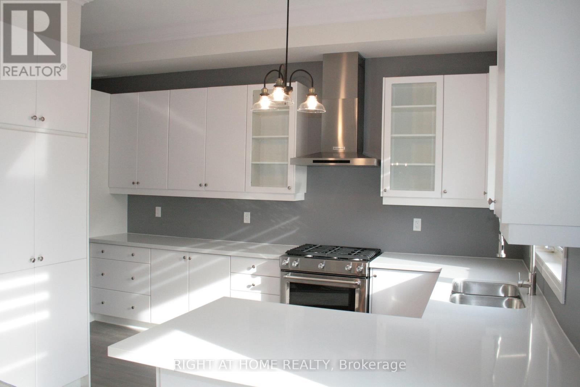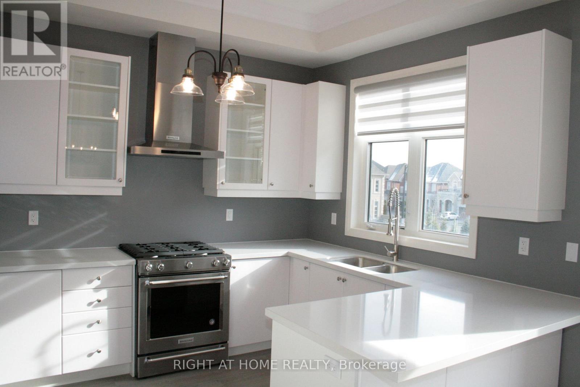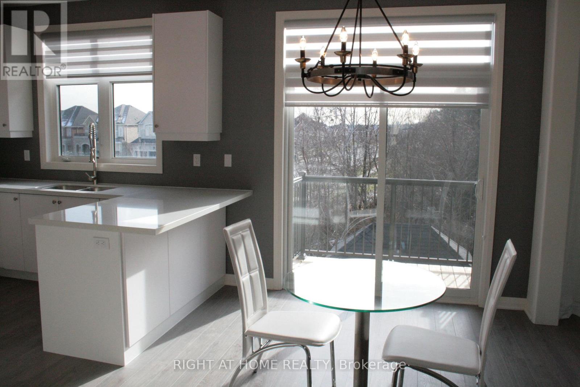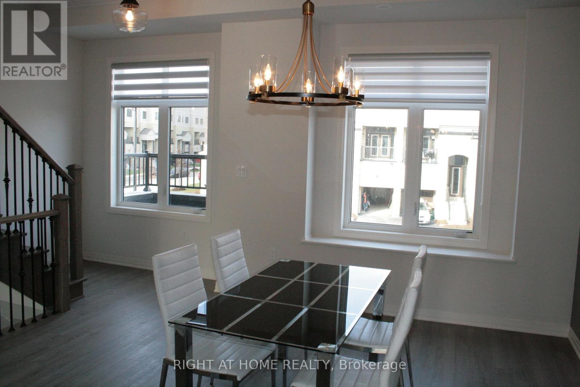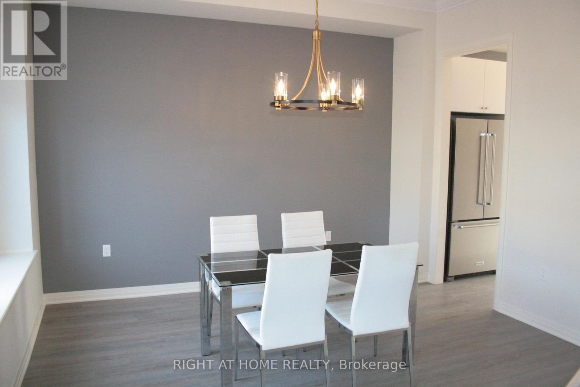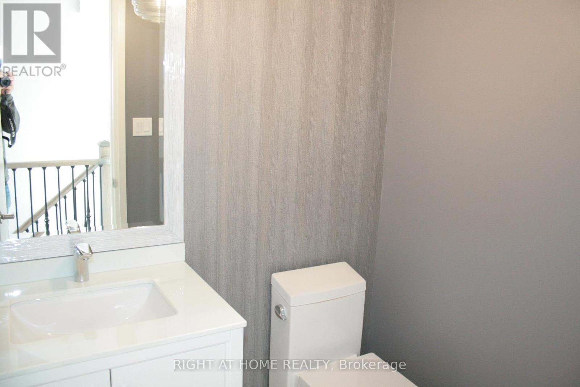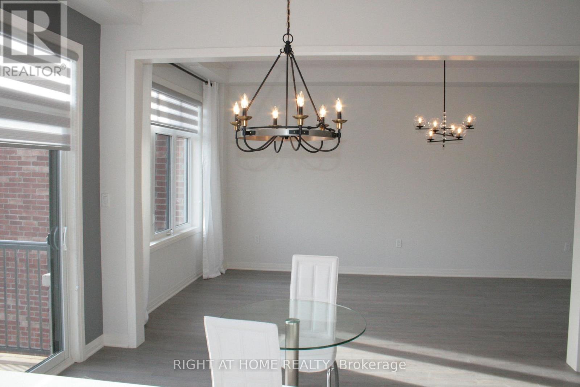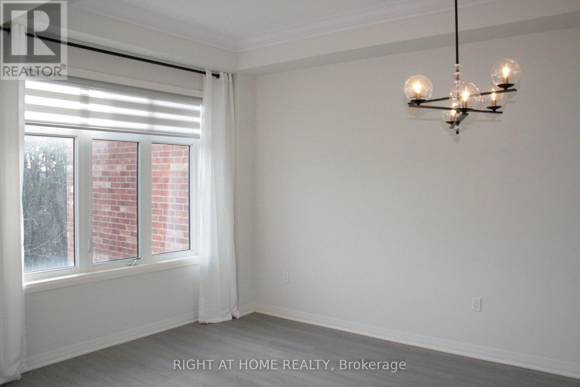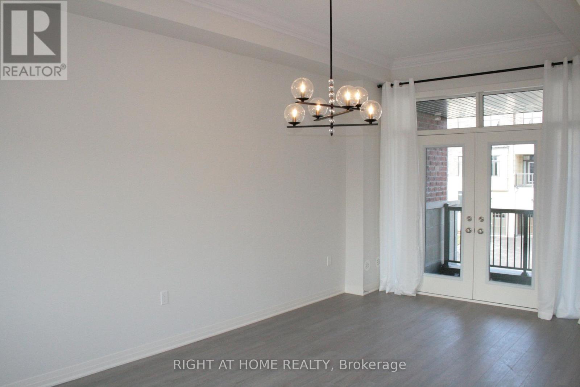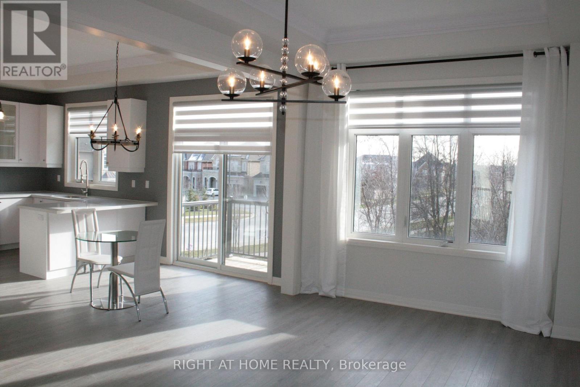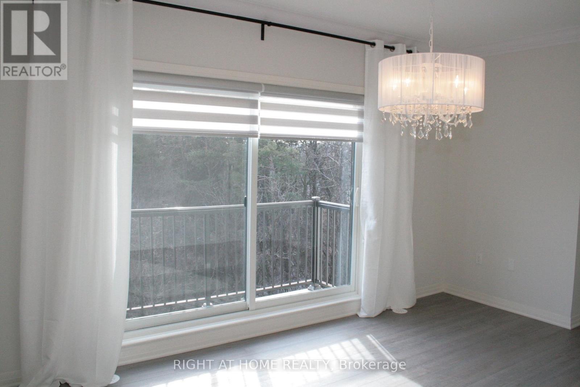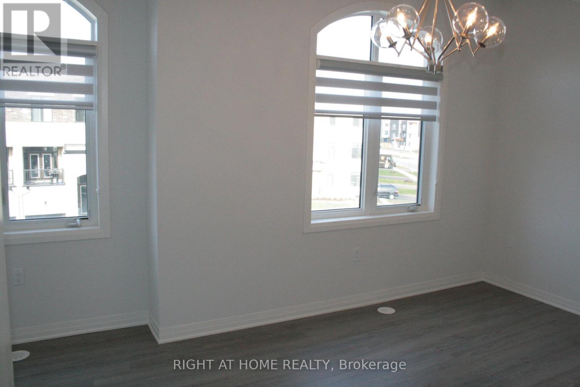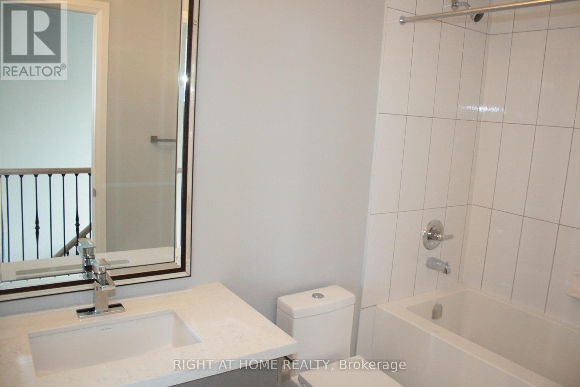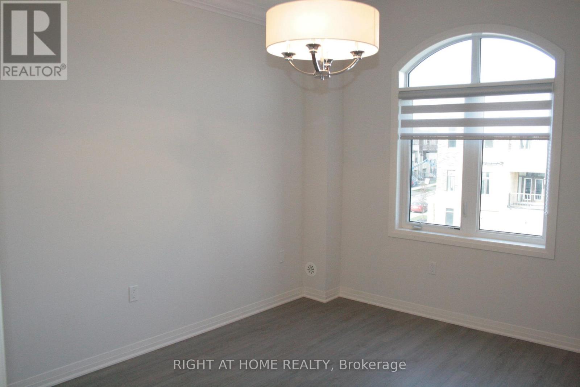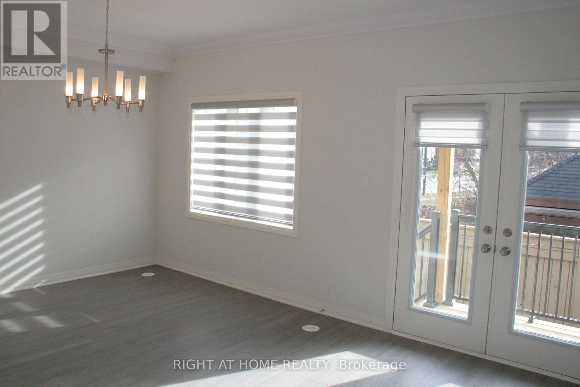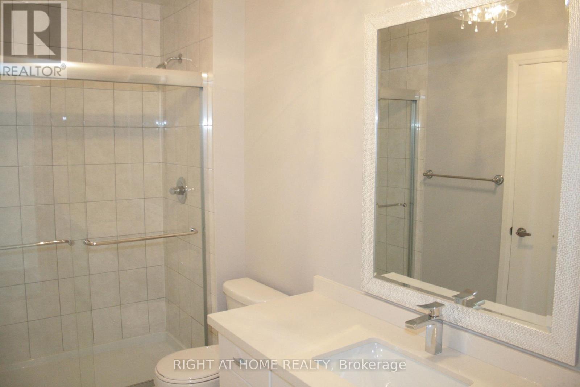206 Arianna Crescent Vaughan, Ontario L6A 4Z9
4 Bedroom
4 Bathroom
2000 - 2500 sqft
Central Air Conditioning, Air Exchanger
Forced Air
$4,700 Monthly
The Best Floor plan In The Neighbourhood: Large Size Unit, Fenced Backyard, Great Schools! This Super-Bright Unit Is Tremendously Upgraded: High Ceilings, Smooth Ceiling Throughout, All New Upgraded Lights, Top Of The Line S/S Appliances And Front Load W/D, No Carpets, All Upgraded Plumbing And Hardware Fixtures, Metal Railing, Crown Mouldings Throughout, Ac, Gdo. (id:60365)
Property Details
| MLS® Number | N12565912 |
| Property Type | Single Family |
| Community Name | Patterson |
| EquipmentType | Water Heater |
| ParkingSpaceTotal | 2 |
| RentalEquipmentType | Water Heater |
Building
| BathroomTotal | 4 |
| BedroomsAboveGround | 4 |
| BedroomsTotal | 4 |
| Age | 0 To 5 Years |
| Amenities | Separate Heating Controls |
| Appliances | Garage Door Opener Remote(s) |
| BasementDevelopment | Unfinished |
| BasementType | Full (unfinished) |
| ConstructionStyleAttachment | Attached |
| CoolingType | Central Air Conditioning, Air Exchanger |
| ExteriorFinish | Brick |
| FoundationType | Concrete |
| HalfBathTotal | 1 |
| HeatingFuel | Natural Gas |
| HeatingType | Forced Air |
| StoriesTotal | 3 |
| SizeInterior | 2000 - 2500 Sqft |
| Type | Row / Townhouse |
| UtilityWater | Municipal Water |
Parking
| Garage |
Land
| Acreage | No |
| Sewer | Sanitary Sewer |
| SizeFrontage | 33 Ft ,6 In |
| SizeIrregular | 33.5 Ft |
| SizeTotalText | 33.5 Ft |
Rooms
| Level | Type | Length | Width | Dimensions |
|---|
https://www.realtor.ca/real-estate/29125794/206-arianna-crescent-vaughan-patterson-patterson
Yuriy Tymoshyn
Salesperson
Right At Home Realty
1396 Don Mills Rd Unit B-121
Toronto, Ontario M3B 0A7
1396 Don Mills Rd Unit B-121
Toronto, Ontario M3B 0A7

