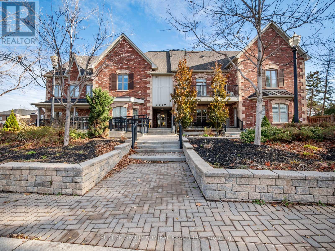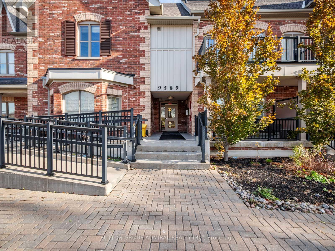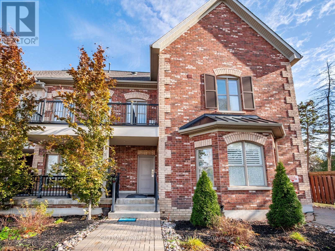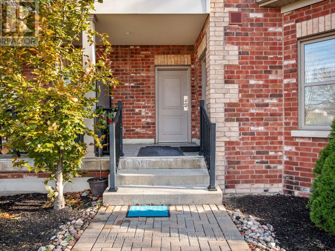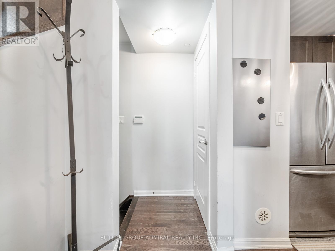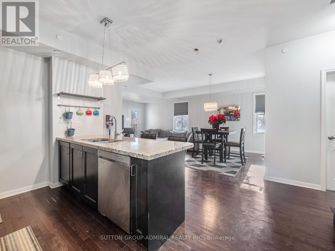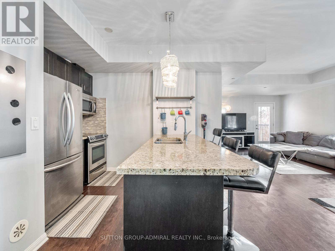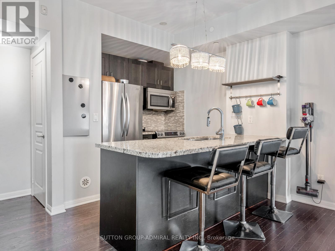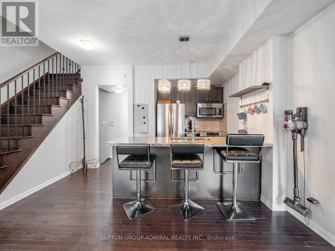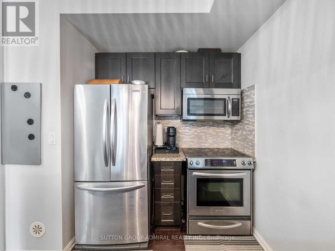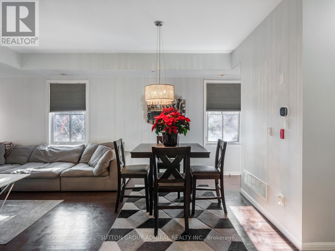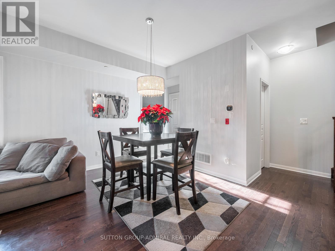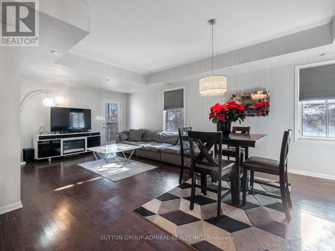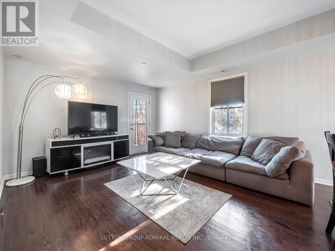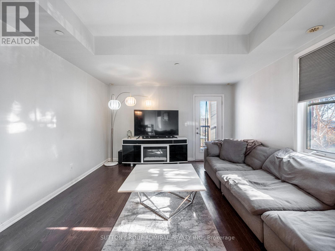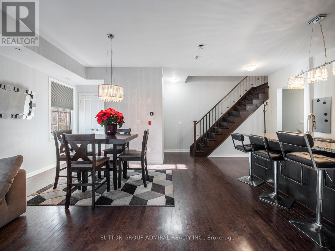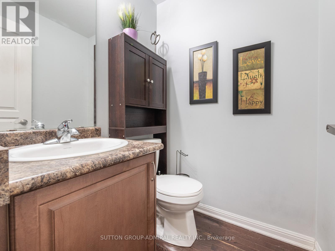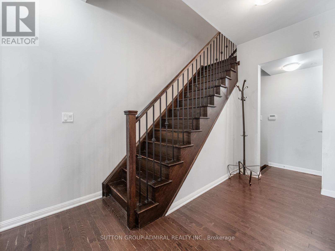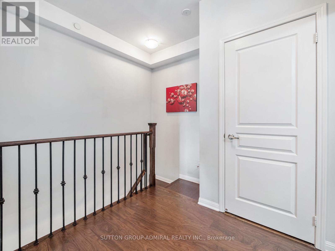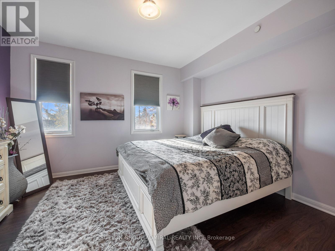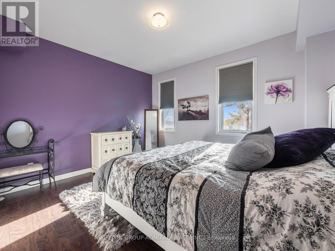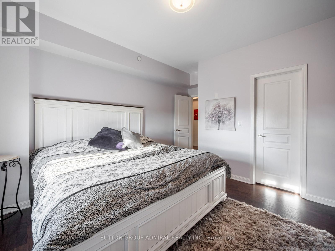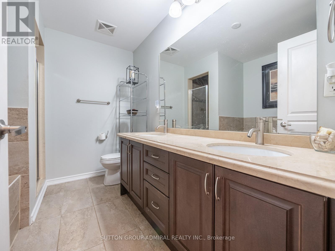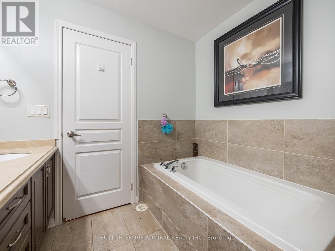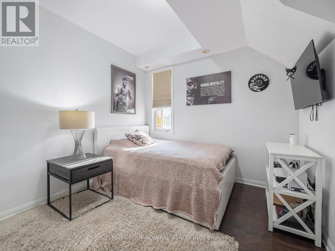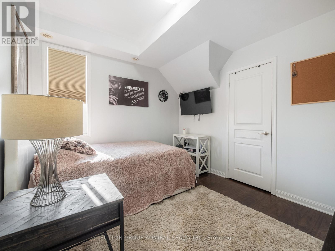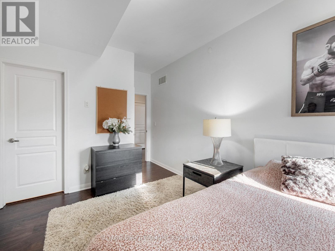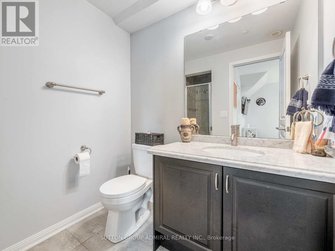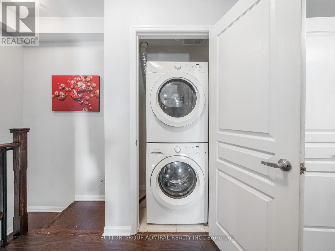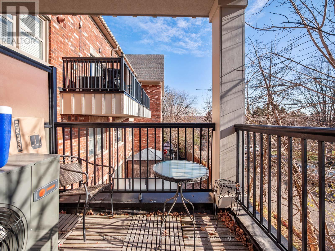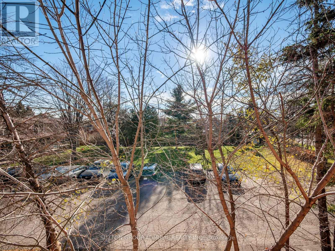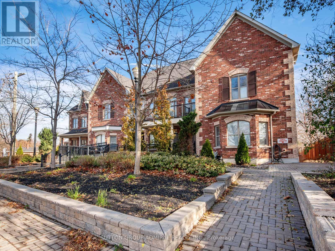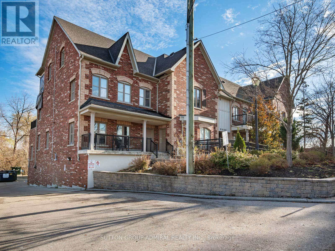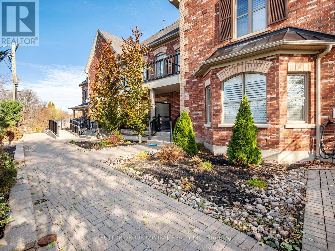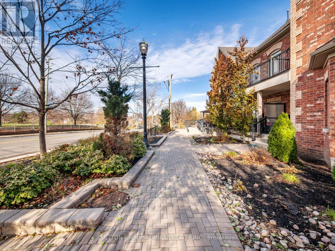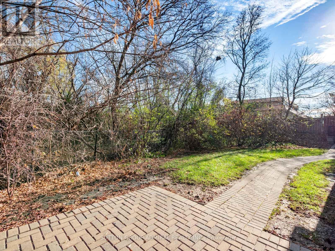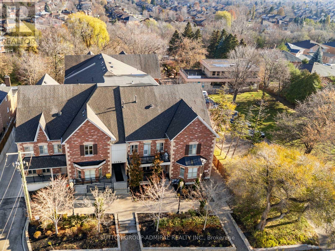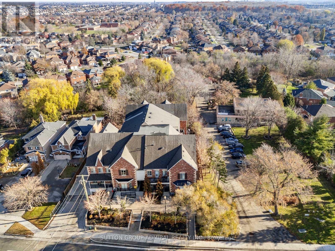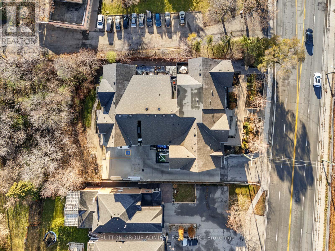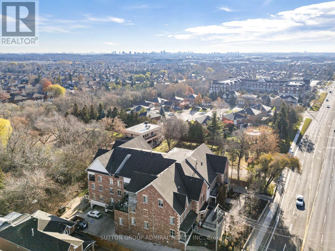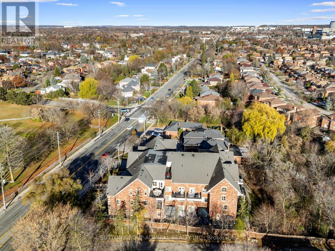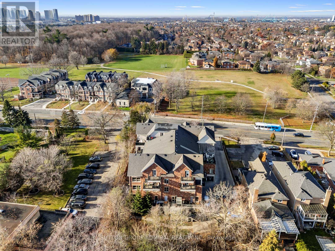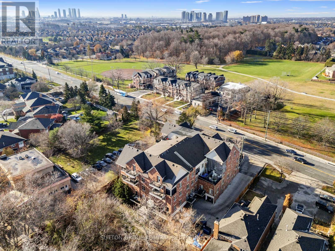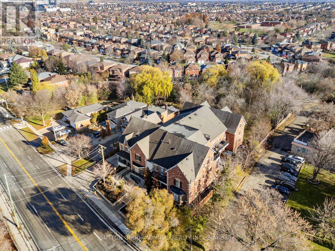206 - 9589 Keele Street Vaughan, Ontario L6A 5M1
$769,000Maintenance, Common Area Maintenance, Insurance, Parking
$640 Monthly
Maintenance, Common Area Maintenance, Insurance, Parking
$640 MonthlyRare Opportunity In The Heart Of Maple! This Beautifully 2-Bedroom, 3-Bathroom Condo Townhouse Located at 9589 Keele Street Unit #206; Offers The Perfect Blend Of Style, Comfort And Convenience Ideal For Families. This Home Features Two Designated Parking Spaces with A Locker Ensuring Ample Room For Two Vehicles. Step Into A Modern, Open-Concept Layout That Boasts A Stylish, Upgraded Kitchen With Elegant Granite Countertops And Top-Of-The-Line Stainless Steel Appliances. The Spacious Living Areas Are Perfect For Entertaining, While Three Bathrooms Have Also Been Thoughtfully Upgraded With High-End Finishes For Added Luxury. Located Just Steps Away From The Vaughan Metropolitan Subway Station, This Townhouse Offers Easy Access To Public Transit, Making Commuting A Breeze Addition. It's Only Minutes From Maior Attractions Such As Canada's Wonderland. Vaughan Mills Shopping Centre And Hwy 400. With Nearby Parks Schools, Restaurants, And Other Amenities. This Location Is Second To None. Whether You're Looking For A Family-Friendly Home Or A Convenient Place To Live Near All That Vaughan Has To Offer, This Condo Townhouse Is The Perfect Choice. Don't Miss Out On This Exceptional Opportunity! (id:60365)
Property Details
| MLS® Number | N12577864 |
| Property Type | Single Family |
| Community Name | Maple |
| AmenitiesNearBy | Public Transit, Schools, Park |
| CommunityFeatures | Pets Allowed With Restrictions |
| EquipmentType | Air Conditioner |
| Features | Elevator, Balcony, Carpet Free |
| ParkingSpaceTotal | 2 |
| RentalEquipmentType | Air Conditioner |
| ViewType | City View |
Building
| BathroomTotal | 3 |
| BedroomsAboveGround | 2 |
| BedroomsTotal | 2 |
| Age | 6 To 10 Years |
| Amenities | Visitor Parking, Storage - Locker |
| Appliances | All, Dishwasher, Dryer, Microwave, Stove, Washer, Window Coverings, Refrigerator |
| BasementType | None |
| CoolingType | Central Air Conditioning |
| ExteriorFinish | Brick |
| FireProtection | Smoke Detectors, Alarm System |
| FlooringType | Laminate, Tile |
| FoundationType | Concrete |
| HalfBathTotal | 1 |
| HeatingFuel | Natural Gas |
| HeatingType | Baseboard Heaters, Forced Air, Not Known |
| StoriesTotal | 2 |
| SizeInterior | 1200 - 1399 Sqft |
| Type | Row / Townhouse |
Parking
| Underground | |
| Garage | |
| Tandem |
Land
| Acreage | No |
| LandAmenities | Public Transit, Schools, Park |
Rooms
| Level | Type | Length | Width | Dimensions |
|---|---|---|---|---|
| Second Level | Primary Bedroom | 4.55 m | 4.01 m | 4.55 m x 4.01 m |
| Second Level | Bedroom 2 | 4.55 m | 3.05 m | 4.55 m x 3.05 m |
| Second Level | Bathroom | 2.44 m | 1.96 m | 2.44 m x 1.96 m |
| Second Level | Bathroom | 2.82 m | 2.39 m | 2.82 m x 2.39 m |
| Main Level | Kitchen | 2.79 m | 2.59 m | 2.79 m x 2.59 m |
| Main Level | Dining Room | 4.65 m | 2.29 m | 4.65 m x 2.29 m |
| Main Level | Living Room | 3.96 m | 4.27 m | 3.96 m x 4.27 m |
https://www.realtor.ca/real-estate/29138296/206-9589-keele-street-vaughan-maple-maple
David Elfassy
Broker
1206 Centre Street
Thornhill, Ontario L4J 3M9
Nazanin Eshghi Moghaddam
Broker
1206 Centre Street
Thornhill, Ontario L4J 3M9

